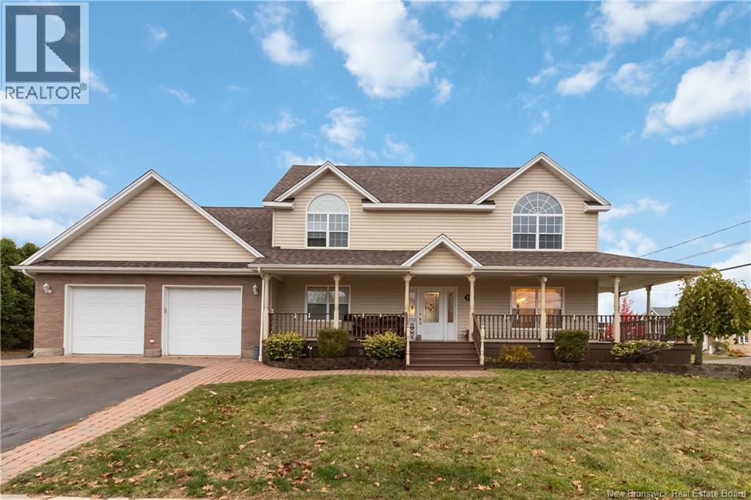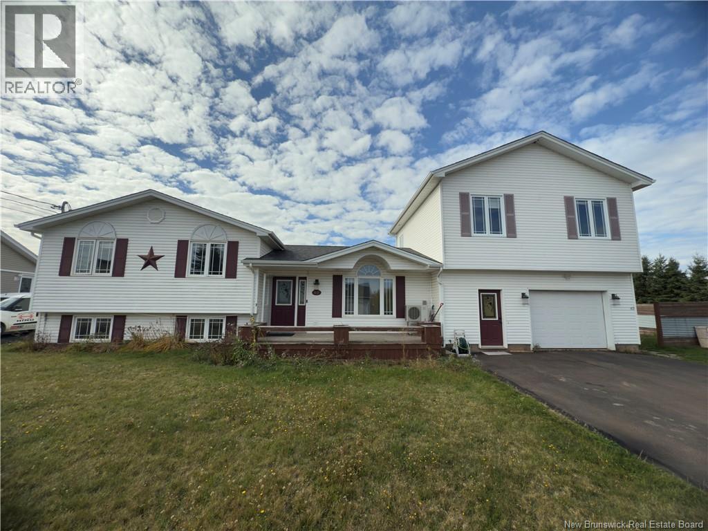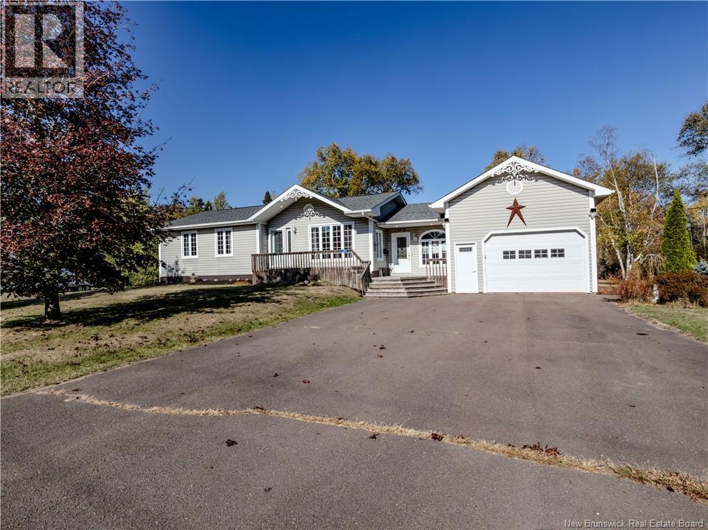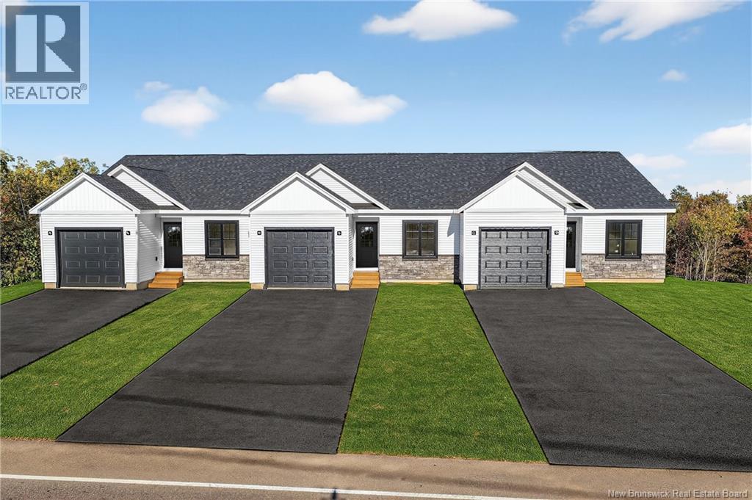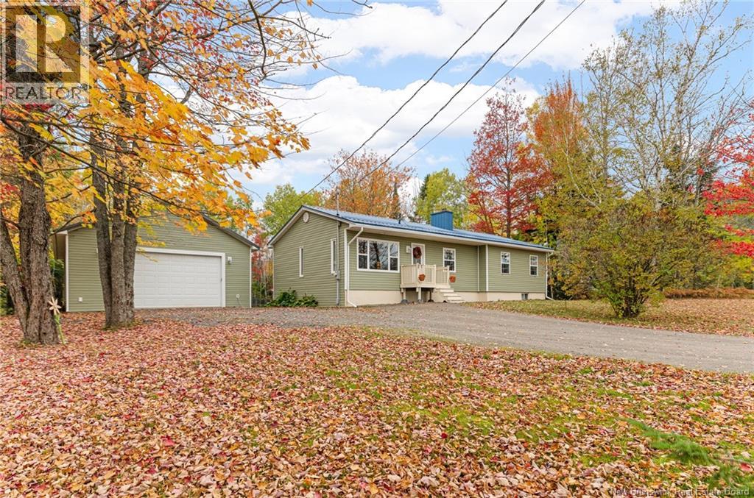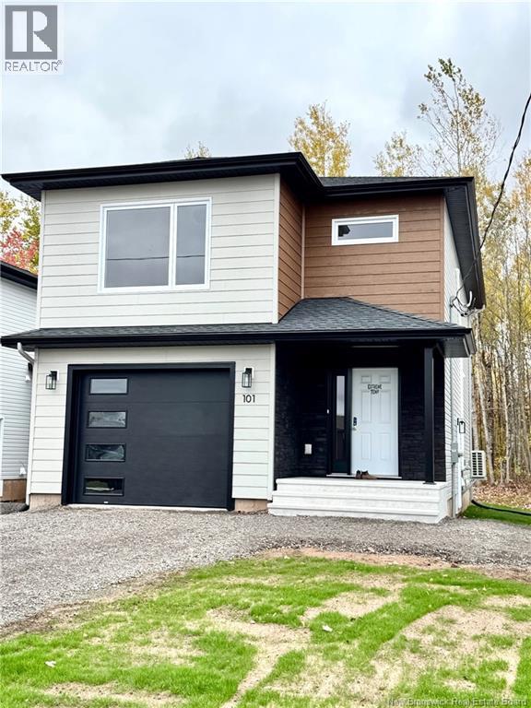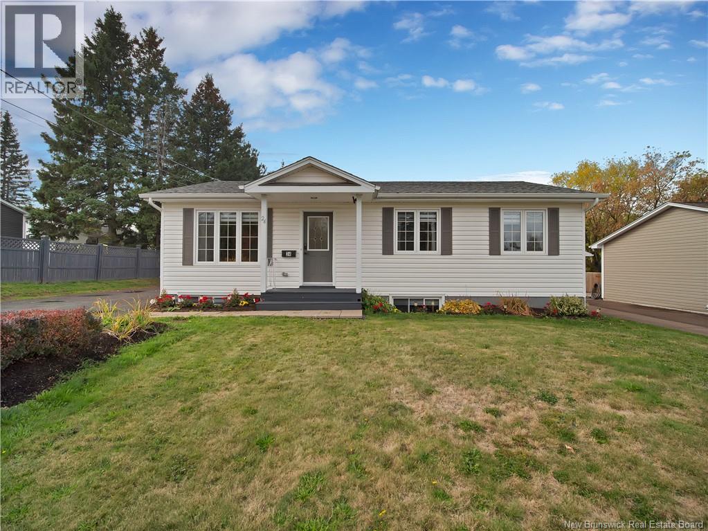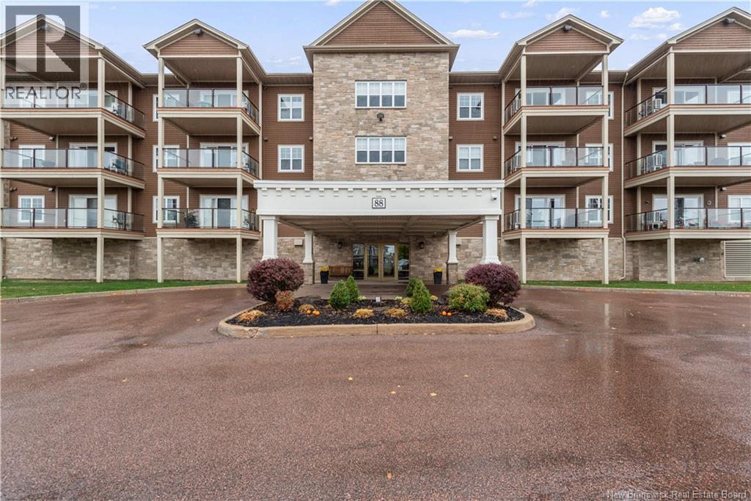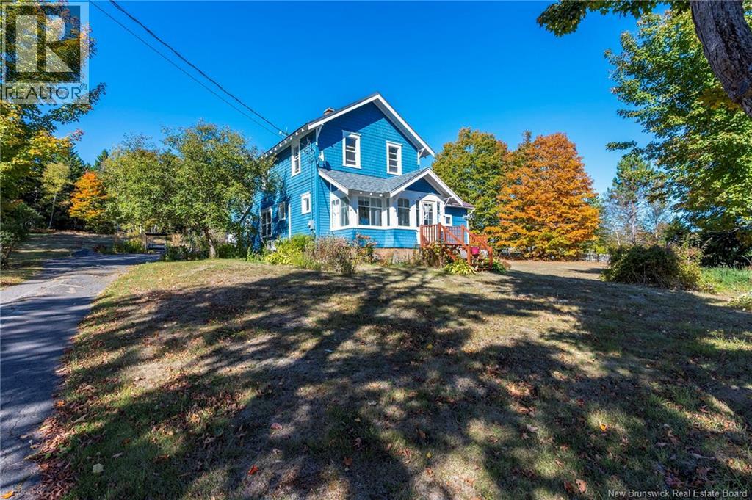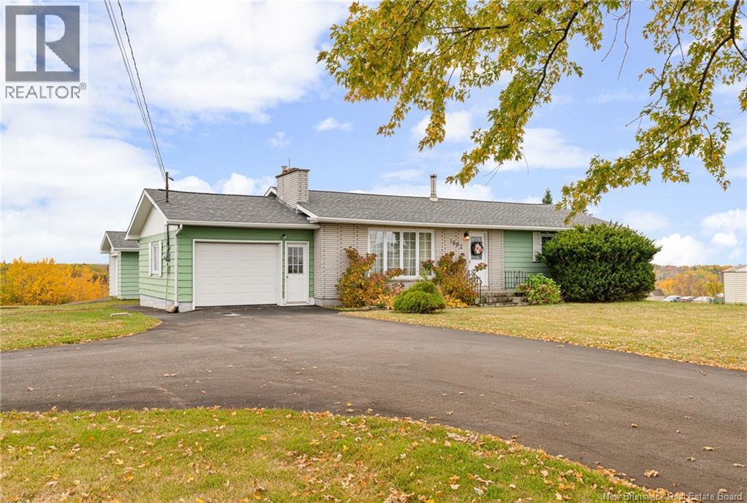- Houseful
- NB
- Moncton
- New North End
- 67 Wakefield St
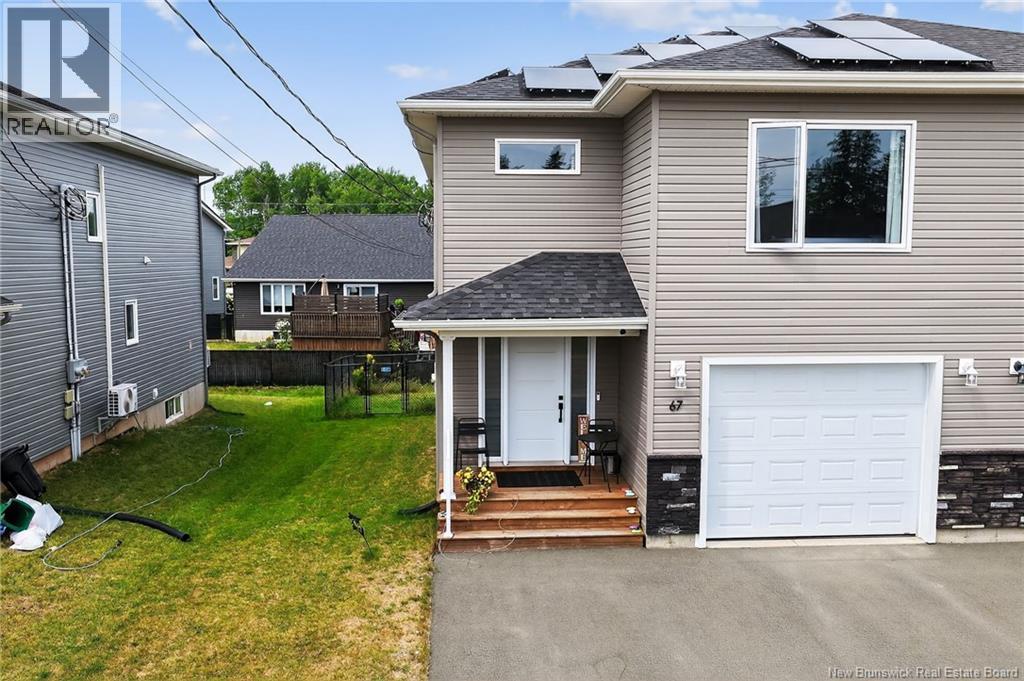
Highlights
Description
- Home value ($/Sqft)$187/Sqft
- Time on Housefulnew 32 hours
- Property typeSingle family
- Style2 level
- Neighbourhood
- Lot size3,574 Sqft
- Year built2021
- Mortgage payment
Stylish 4-Bedroom Semi-Detached with Solar Panels in Desirable Neighborhood Welcome to this beautifully maintained 2-storey semi-detached home with an attached garage, located in one of the area's most sought-after neighborhoods. Offering 4 bedrooms, 3.5 bathrooms, and a fully fenced yard, this home combines comfort, style, and energy efficiency. The main floor features a bright open-concept layout, ideal for modern living. Enjoy a spacious living and dining area that flows seamlessly into a large white kitchen, complete with ample cabinetry and a stunning, one-of-a-kind backsplash. A convenient half bath completes the main level. Upstairs, you'll find three generous bedrooms, including a luxurious primary suite with a spa-inspired ensuite featuring a double vanity and a large walk-in closet. A separate laundry room on this floor adds everyday convenience. The fully finished basement extends your living space with a cozy family room, a full bathroom, and a spacious fourth bedroom, perfect for guests, a home office, or extended family. Adding even more value, this home is equipped with solar panels, providing long-term savings on energy bills and reducing your environmental footprint. Dont miss your chance to own this energy-efficient, move-in-ready home in a fantastic location! (id:63267)
Home overview
- Cooling Heat pump
- Heat source Electric
- Heat type Baseboard heaters, heat pump
- Sewer/ septic Municipal sewage system
- Has garage (y/n) Yes
- # full baths 3
- # half baths 1
- # total bathrooms 4.0
- # of above grade bedrooms 4
- Flooring Ceramic, laminate, hardwood
- Lot desc Landscaped
- Lot dimensions 332
- Lot size (acres) 0.08203608
- Building size 2401
- Listing # Nb128667
- Property sub type Single family residence
- Status Active
- Bathroom (# of pieces - 5) 3.708m X 1.549m
Level: 2nd - Bedroom 5.105m X 4.724m
Level: 2nd - Bathroom (# of pieces - 5) 3.759m X 1.549m
Level: 2nd - Laundry 1.753m X 2.057m
Level: 2nd - Bedroom 3.048m X 4.445m
Level: 2nd - Bedroom 3.785m X 3.302m
Level: 2nd - Bathroom (# of pieces - 4) 3.886m X 1.549m
Level: Basement - Family room 2.997m X 4.597m
Level: Basement - Bedroom 3.607m X 3.886m
Level: Basement - Kitchen 3.886m X 3.581m
Level: Main - Foyer Level: Main
- Bathroom (# of pieces - 2) 1.753m X 1.448m
Level: Main - Living room 3.099m X 4.623m
Level: Main - Dining room 3.886m X 3.099m
Level: Main
- Listing source url Https://www.realtor.ca/real-estate/29000962/67-wakefield-street-moncton
- Listing type identifier Idx

$-1,200
/ Month

