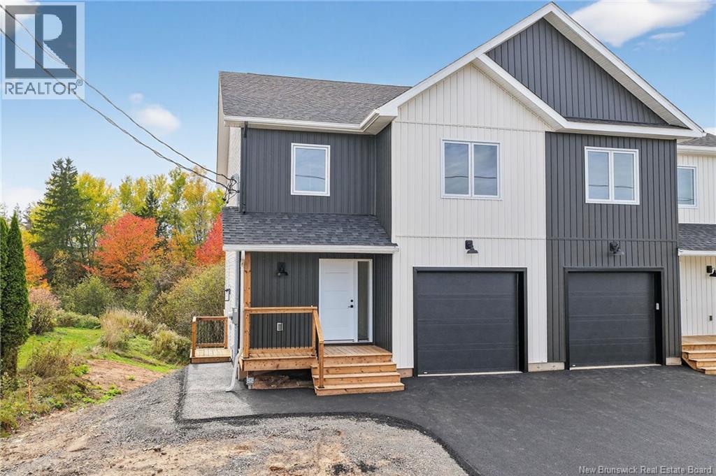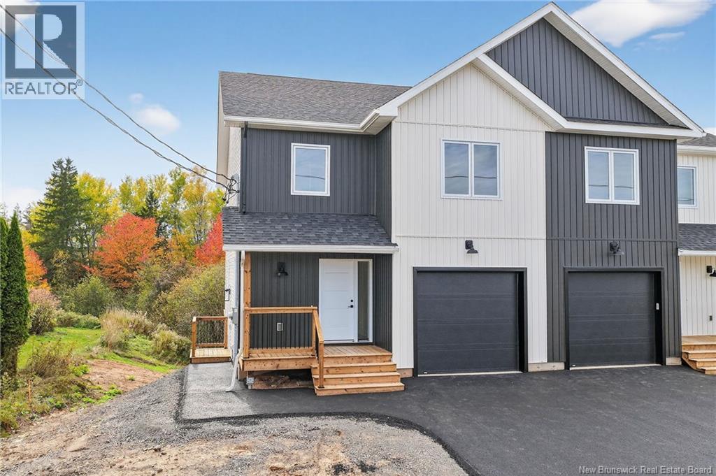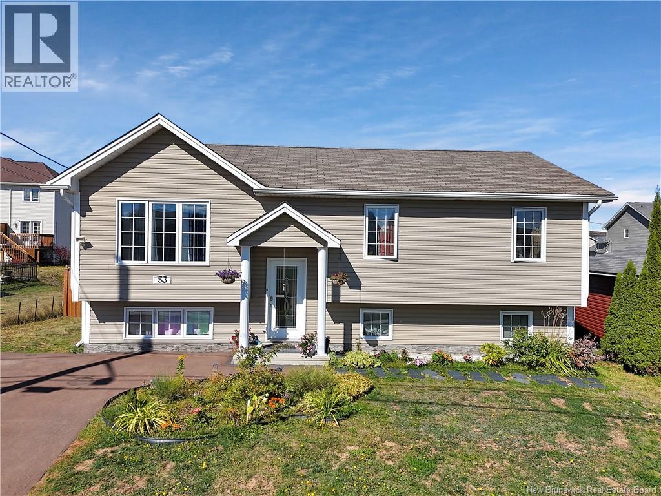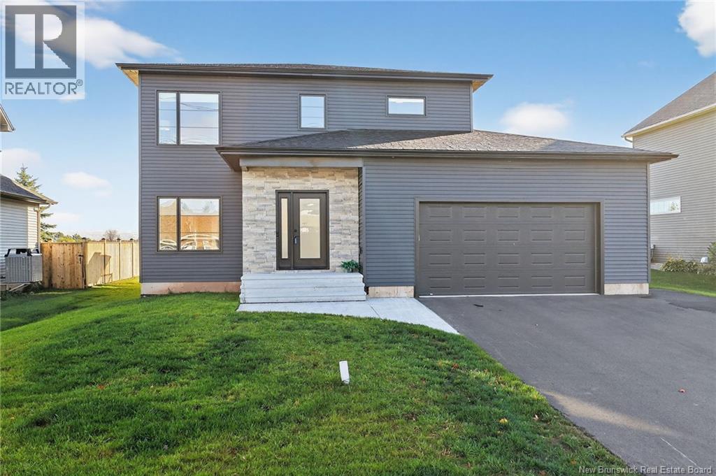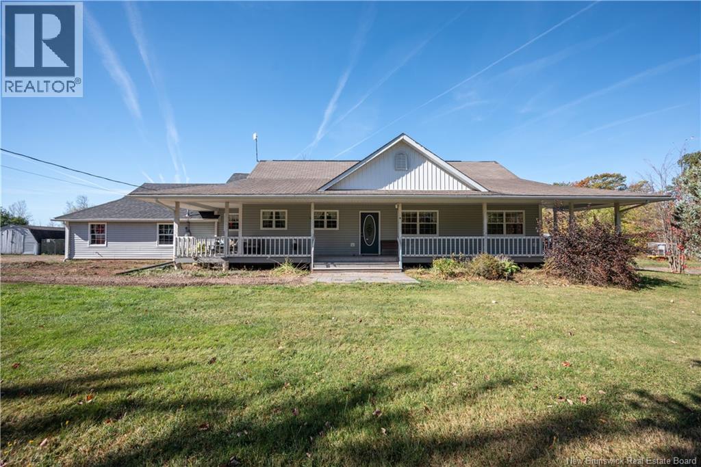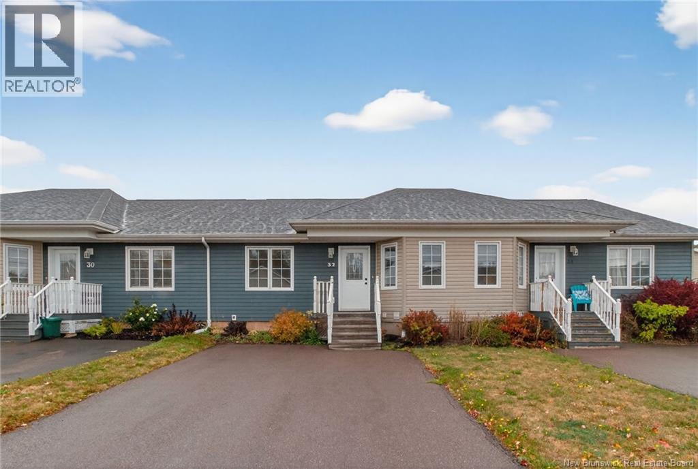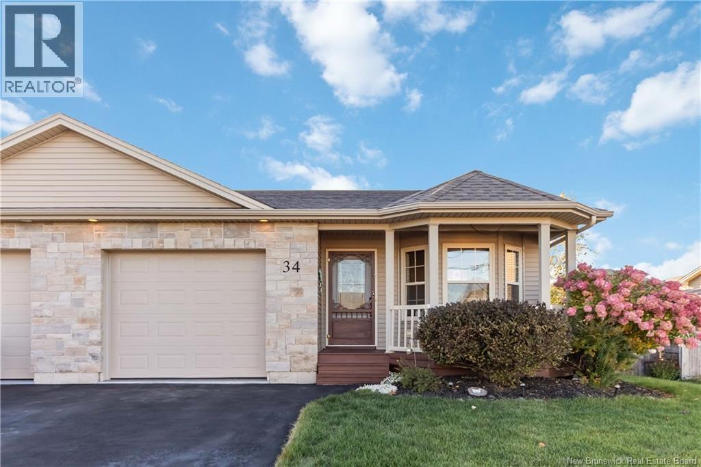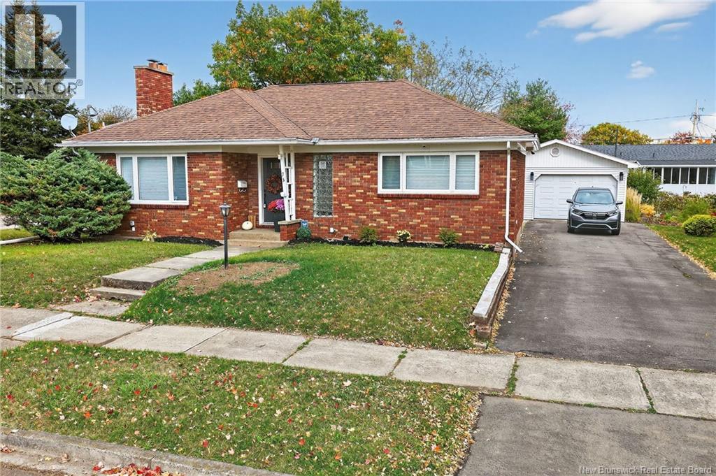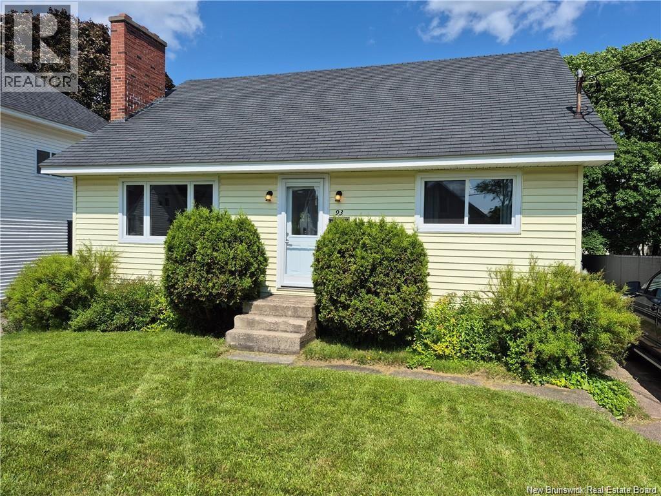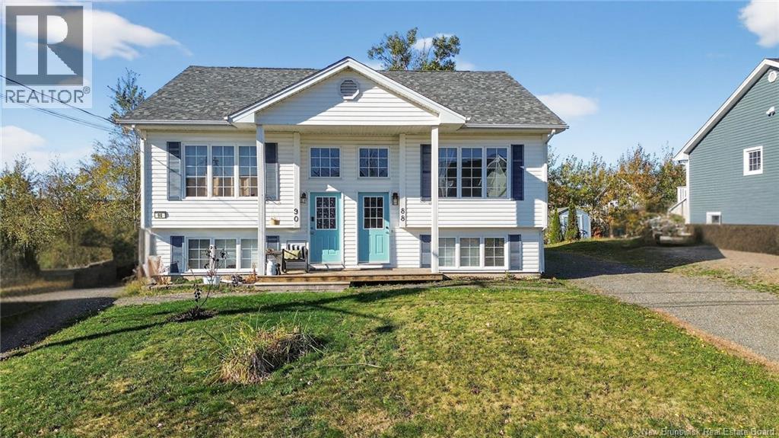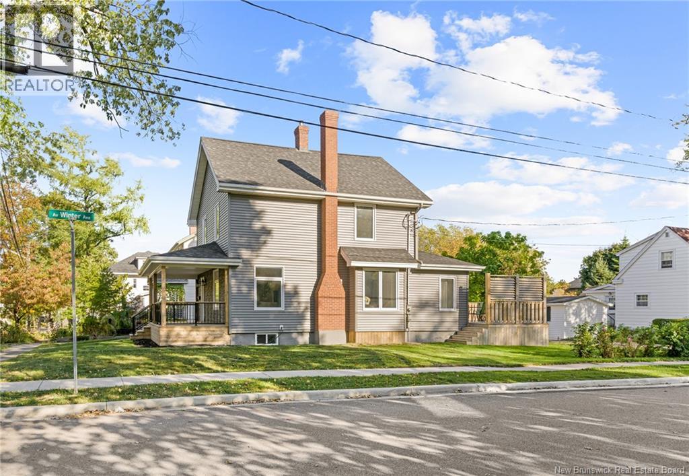- Houseful
- NB
- Moncton
- New West End
- 68 Penrose St
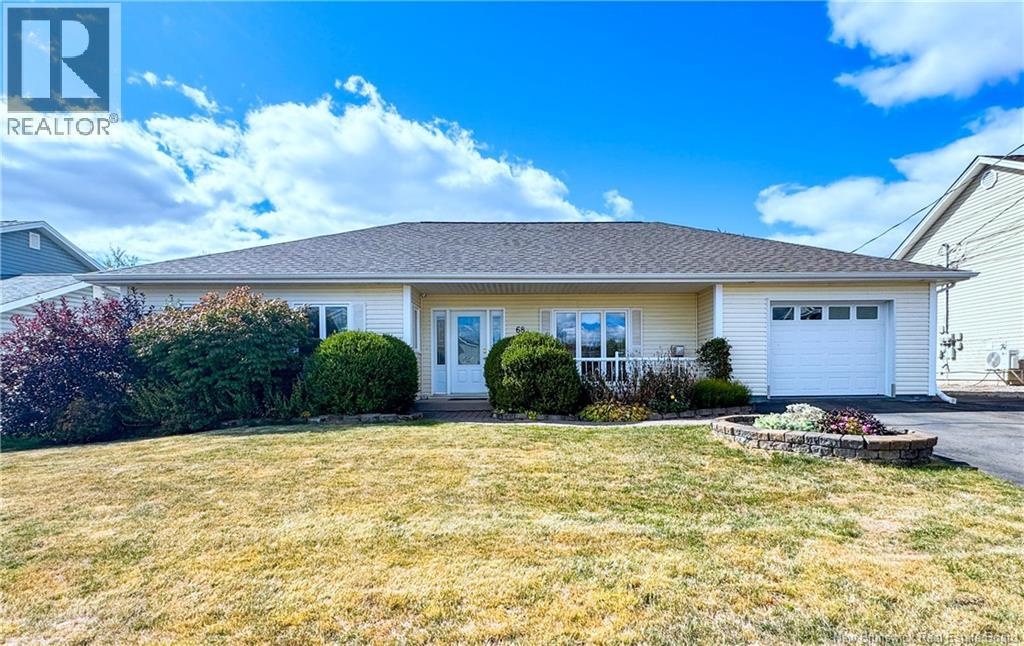
Highlights
Description
- Home value ($/Sqft)$189/Sqft
- Time on Houseful19 days
- Property typeSingle family
- Style2 level
- Neighbourhood
- Lot size8,867 Sqft
- Year built2004
- Mortgage payment
Welcome to 68 Penrose! This beautifully upgraded single-family home is located in a highly sought-after neighborhood and offers style, comfort, and plenty of space for the whole family. The main level features a spacious eat-in kitchen with a quartz island, refinished cupboards, luxury vinyl flooring, and modern lighting. The cozy living room includes a gas fireplace, while the bright 4-season sunroom with windows on three sides overlooks the fully fenced backyardperfect for year-round enjoyment. Inside this level you will find two bright bedrooms two bathrooms. The lower level offers a large family room with propane stove, a bedroom, a versatile room that can be used as a bedroom or office, a 3-pc bath, and a generously sized cool room. Recent upgrades include new roof shingles (2021), a heat pump (2021), central vacuum, and a generator hookup. The efficient full heat pump system provides comfortable heating and cooling all year round. Parking is exceptional with an attached heated double garage (with hot/cold water hookup), a detached insulated garage for an additional car or workshop, a wide driveway plus backyard parkingideal for multi-car families. Additional highlights: fully fenced backyard offering privacy and a safe play space for kids and pets, private well for free garden watering and car washing, propane fireplace and stove for added winter comfort, and a prime location just minutes from all amenities. Contact your REALTOR® today to schedule a private viewing! (id:63267)
Home overview
- Cooling Central air conditioning, heat pump
- Heat source Electric, propane
- Heat type Baseboard heaters, heat pump
- Sewer/ septic Municipal sewage system
- Fencing Fully fenced
- Has garage (y/n) Yes
- # full baths 2
- # half baths 1
- # total bathrooms 3.0
- # of above grade bedrooms 3
- Flooring Ceramic, laminate, vinyl, hardwood
- Directions 2037124
- Lot desc Landscaped
- Lot dimensions 823.8
- Lot size (acres) 0.20355819
- Building size 2741
- Listing # Nb127418
- Property sub type Single family residence
- Status Active
- Bedroom 5.41m X 4.42m
Level: Basement - Utility Level: Basement
- Office 4.47m X 2.921m
Level: Basement - Bathroom (# of pieces - 3) 3.175m X 2.311m
Level: Basement - Family room 7.823m X 6.833m
Level: Basement - Bedroom 4.597m X 3.581m
Level: Main - Bathroom (# of pieces - 2) 2.286m X 0.889m
Level: Main - Living room 4.572m X 3.429m
Level: Main - Kitchen / dining room 5.105m X 4.648m
Level: Main - Bathroom (# of pieces - 5) 3.353m X 2.565m
Level: Main - Sunroom 4.572m X 3.48m
Level: Main - Foyer 2.134m X 1.219m
Level: Main - Bedroom 4.775m X 4.648m
Level: Main
- Listing source url Https://www.realtor.ca/real-estate/28915935/68-penrose-street-moncton
- Listing type identifier Idx

$-1,381
/ Month

