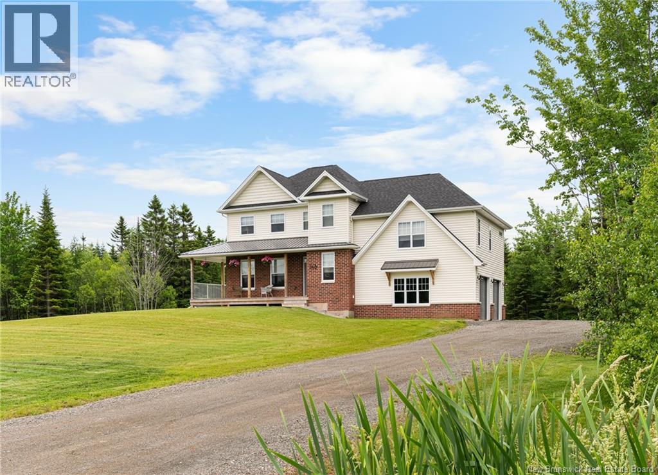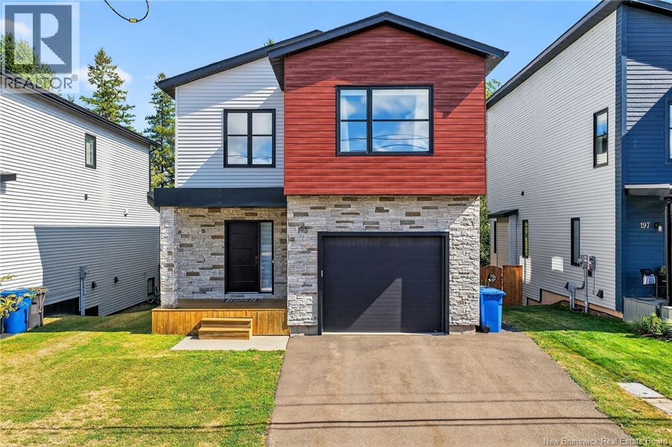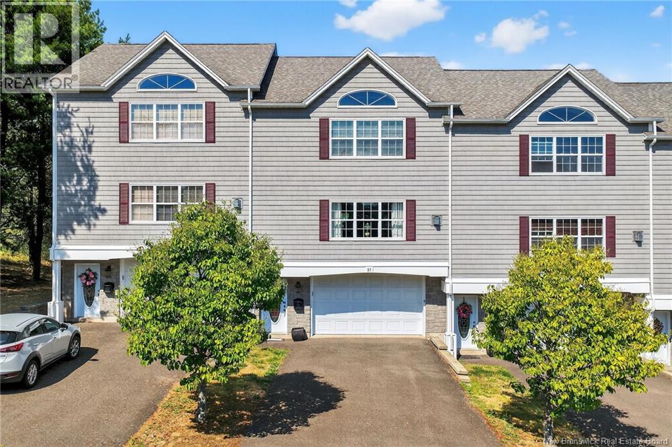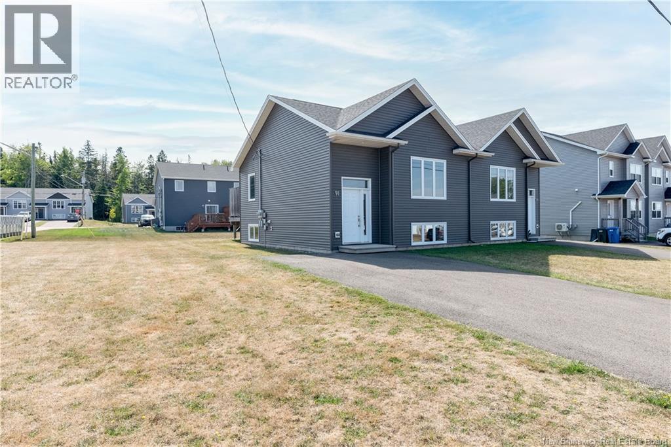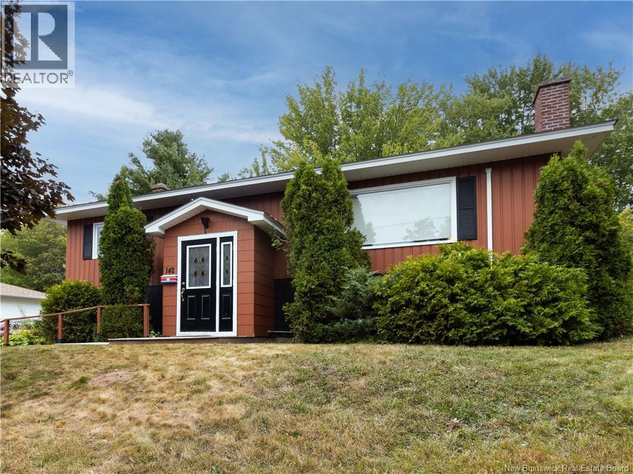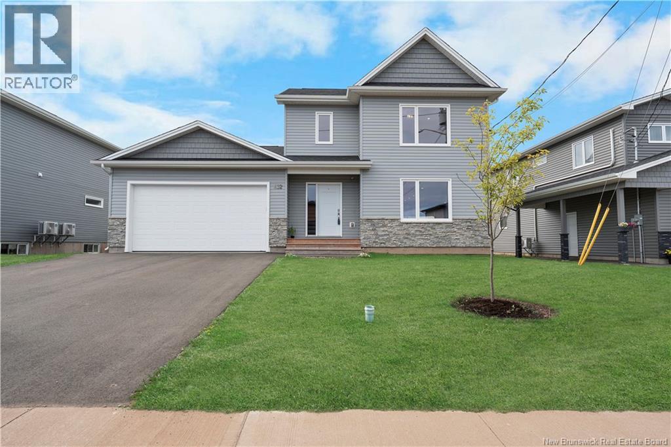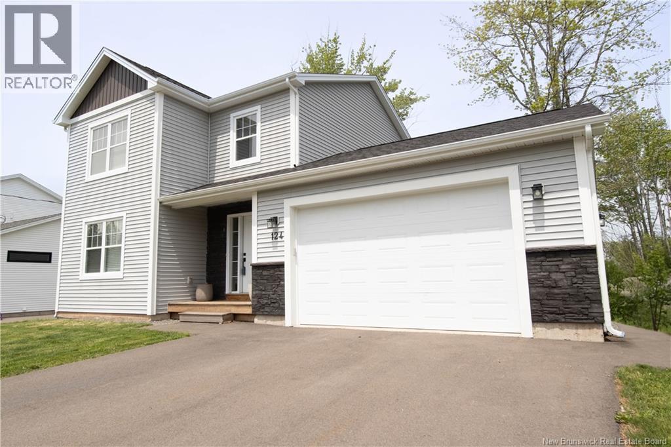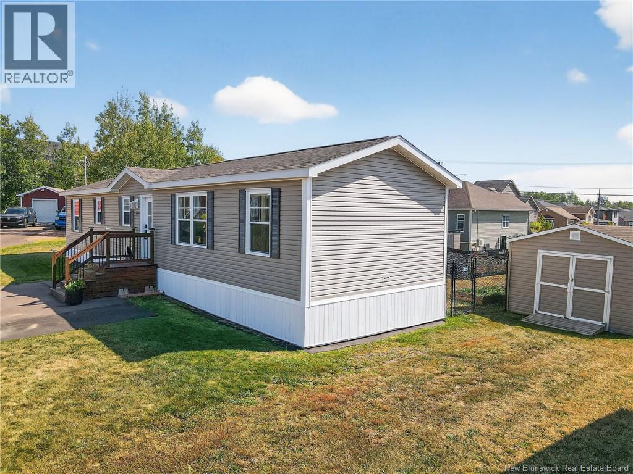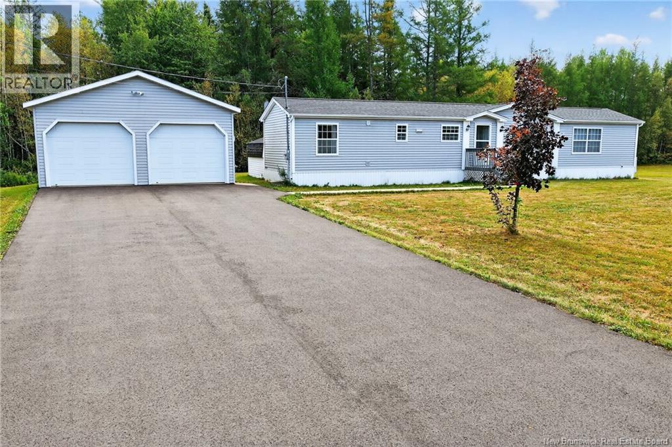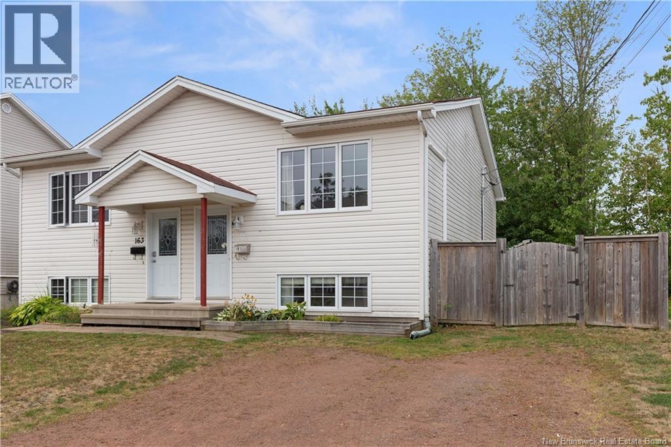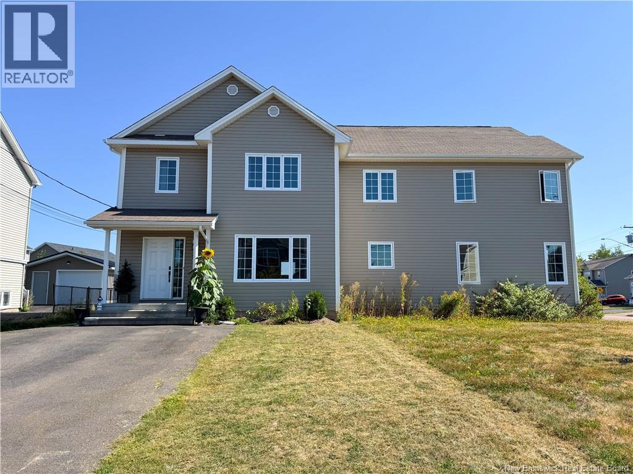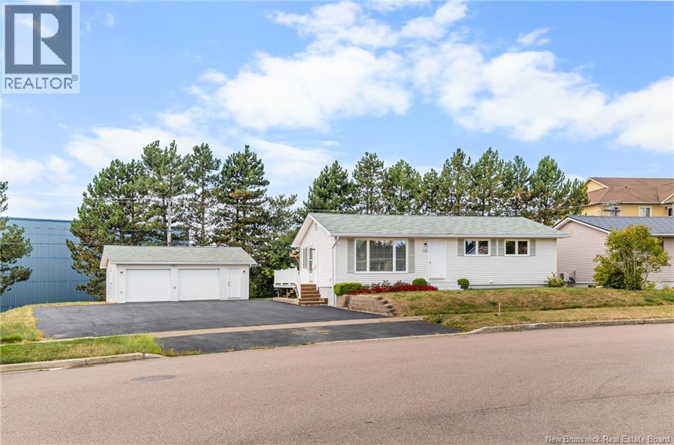
Highlights
Description
- Home value ($/Sqft)$212/Sqft
- Time on Housefulnew 11 hours
- Property typeSingle family
- StyleBungalow
- Neighbourhood
- Lot size10,495 Sqft
- Year built1977
- Mortgage payment
*** EXTRA WIDE LOT // REAR TREE LINE FOR PRIVACY // INCOME POTENTIAL // 2 NEWER MINI-SPLIT HEAT PUMPS // HEATED DETACHED GARAGE *** Welcome to 70 Chelsea, located in Moncton Norths Canadian Heights neighbourhood. This well-maintained home sits on a nice 1.5 WIDE LOT and is FLOODED WITH NATURAL LIGHT throughout. The property offers a detached 28x22 HEATED GARAGE featuring an EPOXY FLOOR, spacious TRIPLE PAVED DRIVEWAY, and INCOME POTENTIAL in the basement. 2 newer MINI-SPLITS (2022) and a REVERSE OSMOSIS WATER SYSTEM add to this homes great features. The main floor is open concept with HARDWOOD and CERAMIC flooring, CROWN MOULDINGS in the living area, and SOME UDPATES including fresh paint (2024-2025), new light fixtures, most thermal window panes replaced in the past 3 to 4 years, and new CORIAN kitchen counters with a MODERN BACKSPLASH (2024). The living room flows seamlessly into the dining area and kitchen with island, while a 4pc bathroom with undermounted sink and 3 bedrooms complete this level. The lower level includes a storage area with sink, air exchanger, and central vacuum, and a shared laundry area with the income suite. The apartment features a kitchen, 4pc bathroom, living room, multi-purpose room (currently used as a gym), and a non-egress bedroom. Outside, enjoy a LOW MAINTENANCE DECK with plastic railing and flooring, a TREE LINE FOR PRIVACY on the side and in back, a beautiful VEGETABLE GARDEN, and a CHILDRENS PARK just steps away. Plan your visit soon! (id:63267)
Home overview
- Cooling Heat pump
- Heat source Electric
- Heat type Baseboard heaters, heat pump
- Sewer/ septic Municipal sewage system
- # total stories 1
- Has garage (y/n) Yes
- # full baths 2
- # total bathrooms 2.0
- # of above grade bedrooms 3
- Flooring Ceramic, vinyl, hardwood
- Lot desc Landscaped
- Lot dimensions 975
- Lot size (acres) 0.2409192
- Building size 2075
- Listing # Nb126233
- Property sub type Single family residence
- Status Active
- Bedroom 2.896m X 2.769m
Level: Basement - Family room 3.531m X 3.912m
Level: Basement - Laundry 1.753m X 2.565m
Level: Basement - Hobby room 3.048m X 6.706m
Level: Basement - Bathroom (# of pieces - 4) 1.93m X 2.134m
Level: Basement - Kitchen 2.743m X 2.972m
Level: Basement - Primary bedroom 3.353m X 3.658m
Level: Main - Bedroom 3.353m X 2.743m
Level: Main - Kitchen 3.962m X 3.15m
Level: Main - Bathroom (# of pieces - 4) 2.134m X 2.261m
Level: Main - Dining room 3.15m X 2.489m
Level: Main - Living room 4.191m X 4.75m
Level: Main - Bedroom 2.794m X 3.2m
Level: Main
- Listing source url Https://www.realtor.ca/real-estate/28828352/70-chelsea-moncton
- Listing type identifier Idx

$-1,173
/ Month

