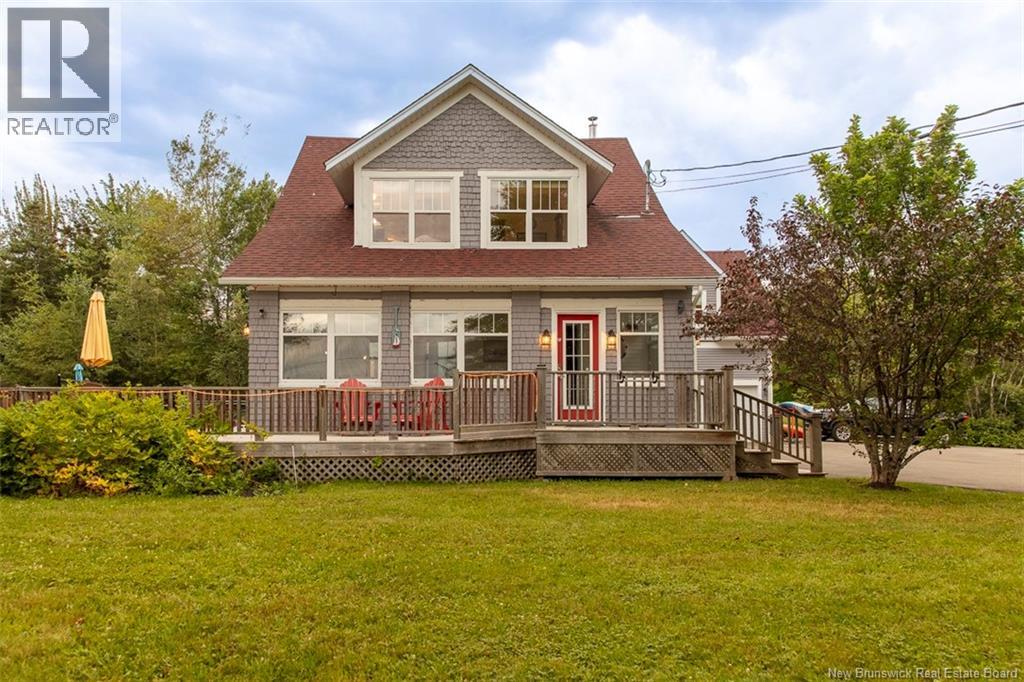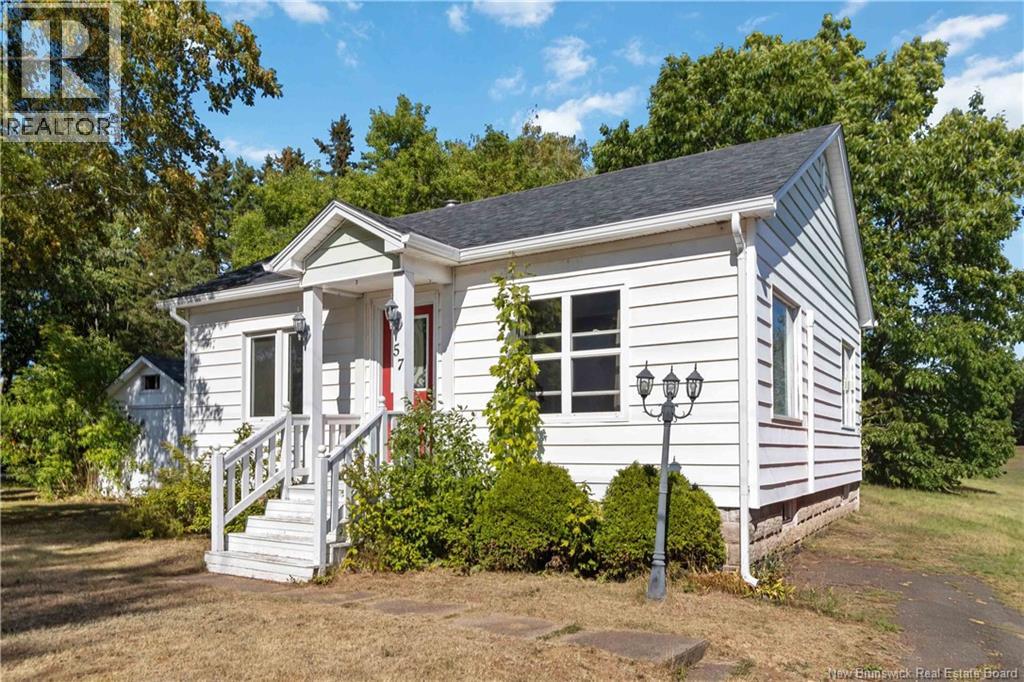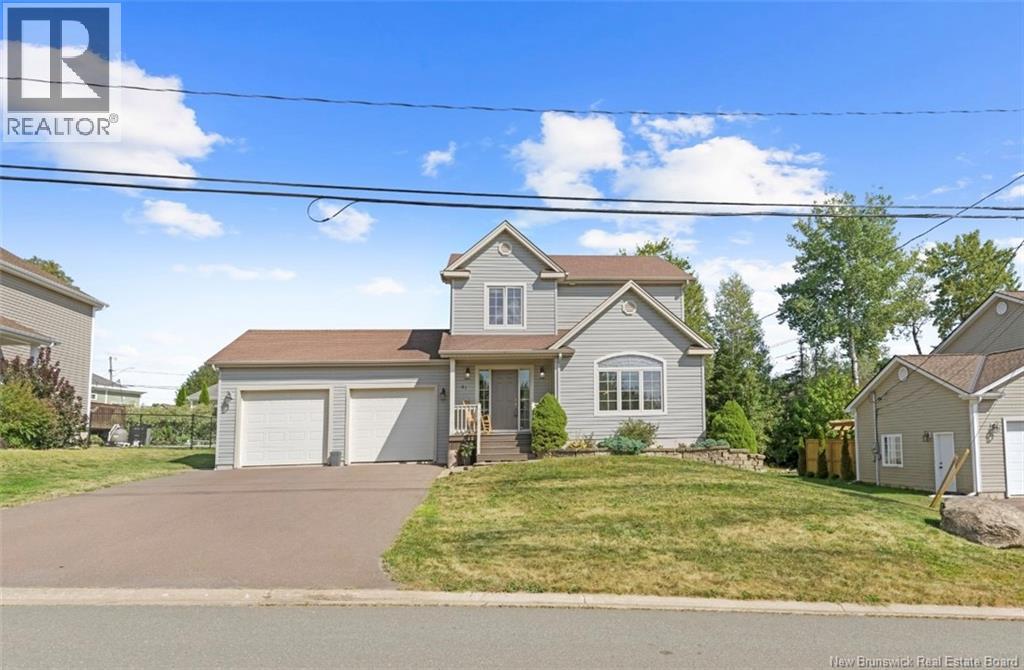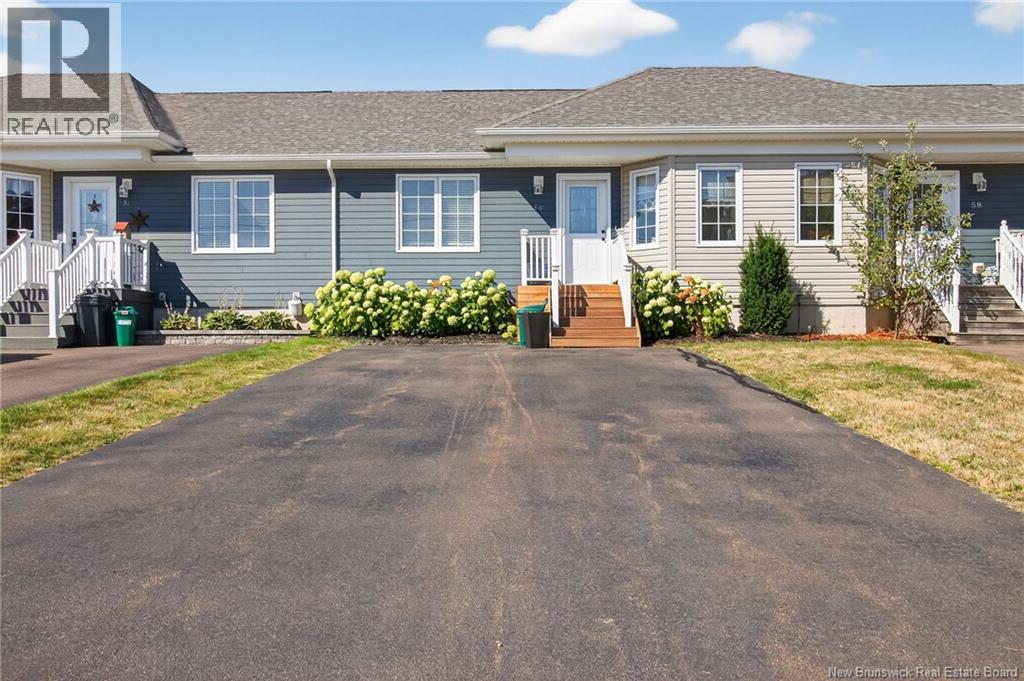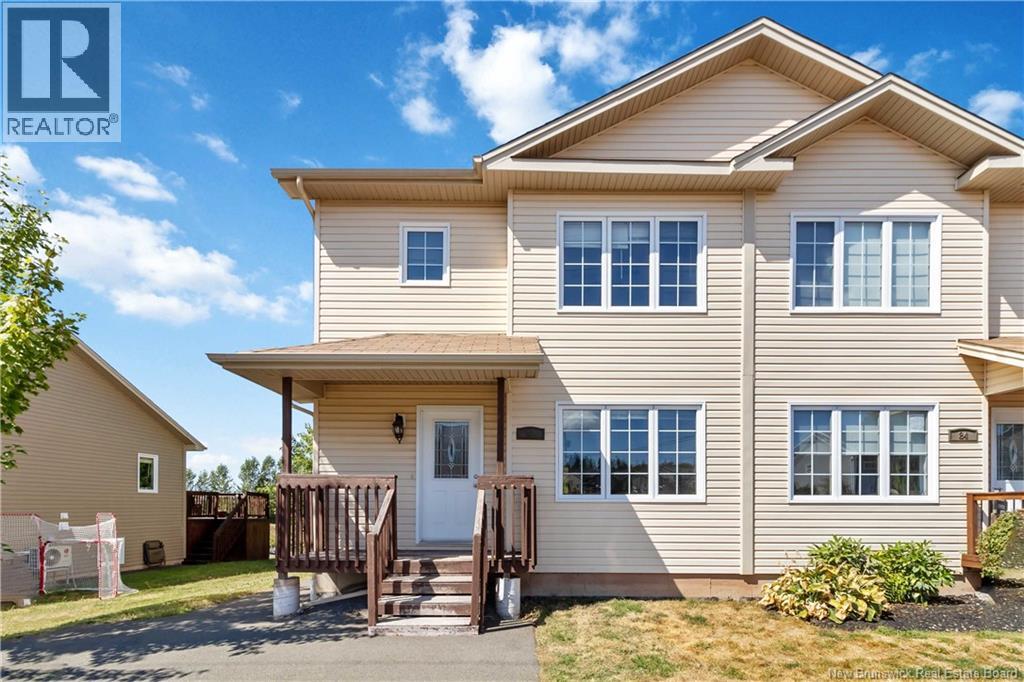- Houseful
- NB
- Moncton
- Magnetic Hill
- 72 Colby Cres
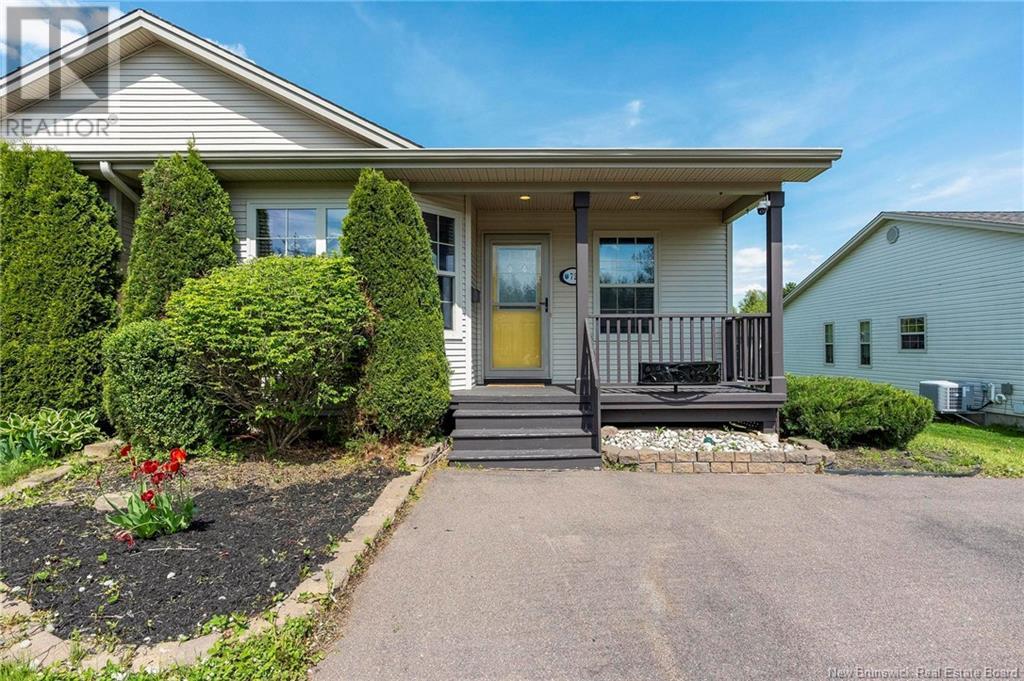
Highlights
Description
- Home value ($/Sqft)$214/Sqft
- Time on Houseful94 days
- Property typeSingle family
- Neighbourhood
- Lot size5,694 Sqft
- Mortgage payment
Charming Semi-detached in Mountain Woods, Near Crandall University This 2+1 bedroom, 2-bathroom semi-detached with central air-conditioning is perfect for first-time buyers or those looking to downsize. The open concept kitchen, dining, and living areas create a bright and welcoming space, ideal for entertaining. The main floor offers everything you need: two bedrooms, a 3-pc bathroom, a well-equipped kitchen with pantry and pull-out drawers, and a convenient laundry area. Enjoy outdoor living on the screened porch, perfect for BBQs. The finished lower level adds a large family room, an additional bedroom, a 3-pc bathroom with a walk-in shower, and extra storage space. Beautifully maintained grounds with perennial gardens complete this inviting property. Dont Miss This Opportunity Book Your Showing Today! (id:63267)
Home overview
- Cooling Central air conditioning, air exchanger
- Sewer/ septic Municipal sewage system
- # full baths 2
- # total bathrooms 2.0
- # of above grade bedrooms 3
- Lot dimensions 529
- Lot size (acres) 0.1307141
- Building size 1634
- Listing # Nb119838
- Property sub type Single family residence
- Status Active
- Living room 6.706m X 3.048m
Level: Basement - Storage 3.048m X 2.743m
Level: Basement - Other 3.048m X 2.438m
Level: Basement - Bedroom 4.267m X 3.048m
Level: Basement - Bathroom (# of pieces - 3) Level: Basement
- Other Level: Basement
- Laundry Level: Main
- Living room 4.877m X 3.353m
Level: Main - Enclosed porch Level: Main
- Bedroom 3.962m X 3.048m
Level: Main - Bathroom (# of pieces - 3) Level: Main
- Bedroom 3.048m X 3.048m
Level: Main - Kitchen 3.353m X 3.353m
Level: Main - Dining room 3.353m X 2.743m
Level: Main
- Listing source url Https://www.realtor.ca/real-estate/28405812/72-colby-crescent-moncton
- Listing type identifier Idx

$-931
/ Month




