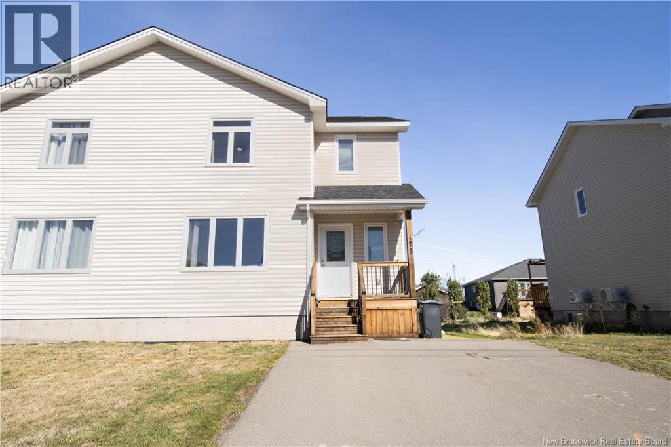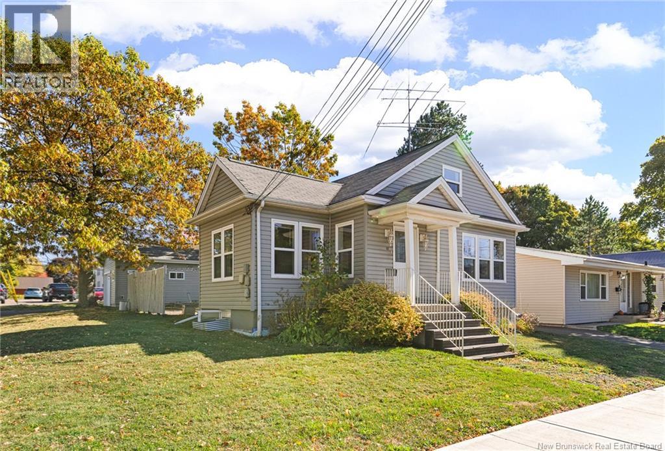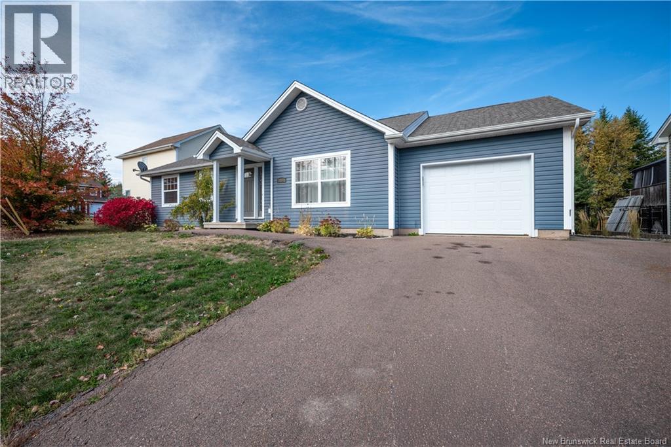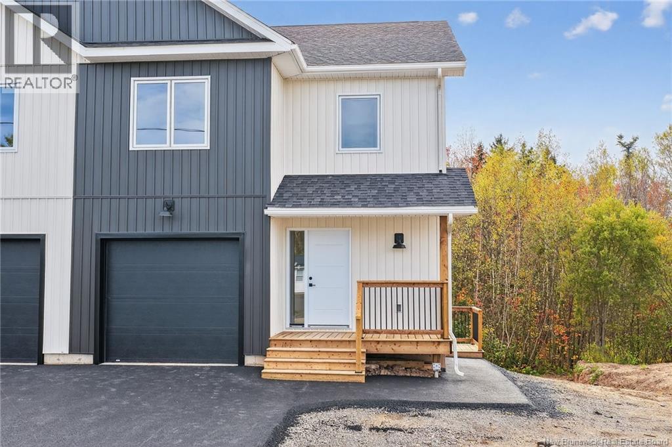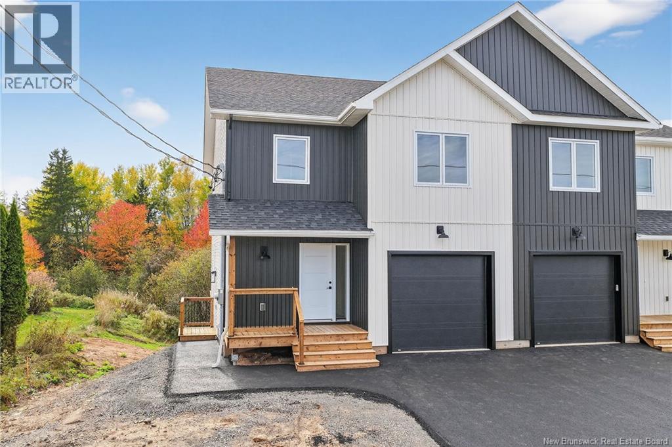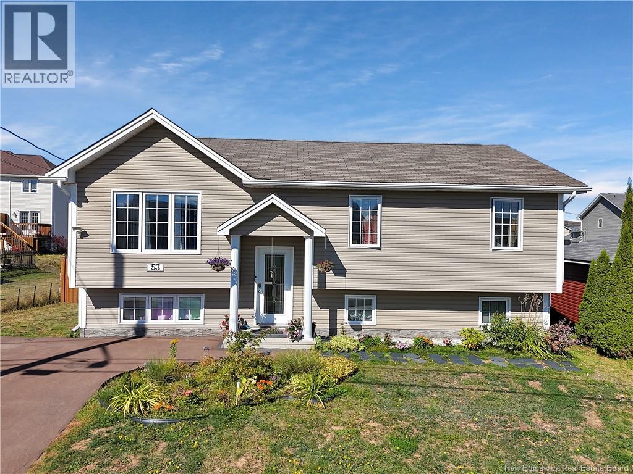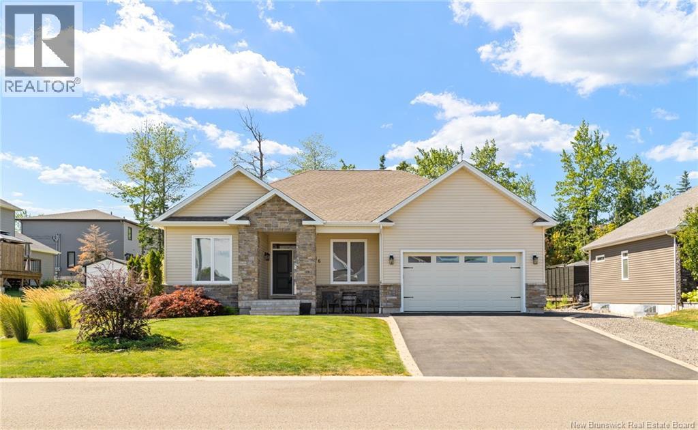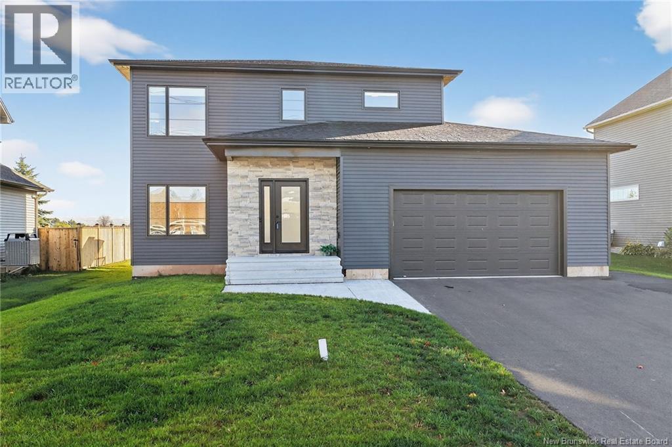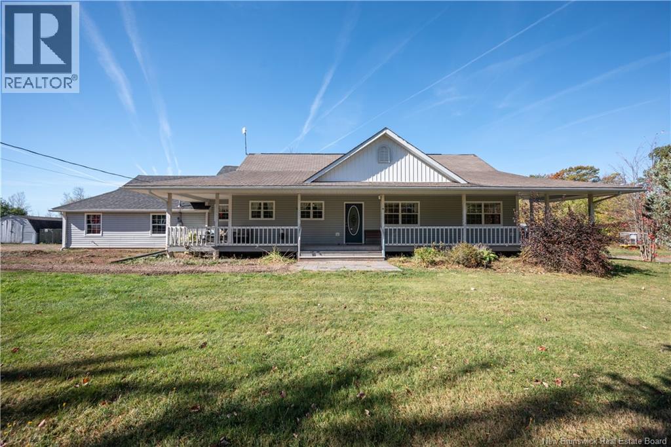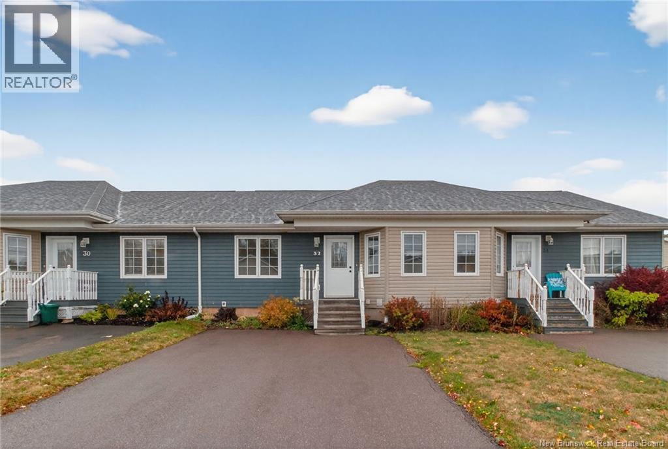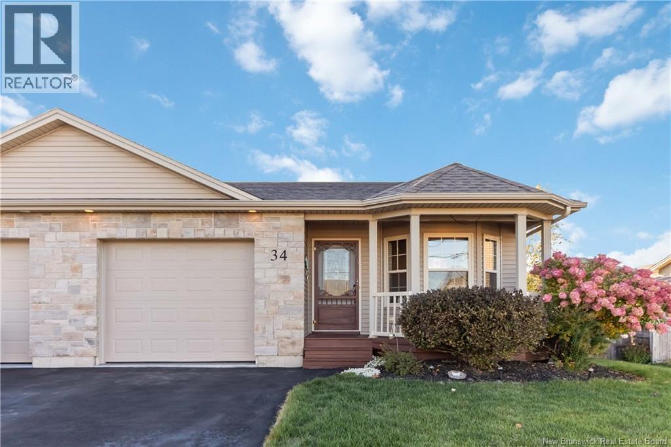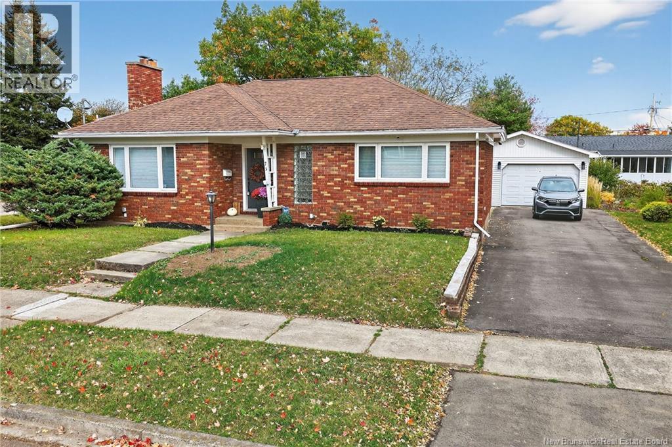
Highlights
Description
- Home value ($/Sqft)$209/Sqft
- Time on Housefulnew 22 hours
- Property typeSingle family
- StyleBungalow
- Neighbourhood
- Lot size7,825 Sqft
- Year built1956
- Mortgage payment
**Location! Location! New West End!** This beautifully maintained home showcases pride of ownership inside & out. Perfectly positioned on a corner lot, it offers timeless curb appeal with its brick exterior, manicured landscaping & oversized detached garage. Step inside to a warm, inviting layout featuring a bright living room with gleaming hardwood floors, crown mouldings & a modern electric fireplace. The open connection to the formal dining room creates an ideal setting for everyday living or hosting family gatherings. The updated kitchen blends function & style with Corian countertops, rich cabinetry, tile flooring & a sleek backsplash that elevates the space. The main level also includes two comfortable bedrooms & a 4-piece bath complete with an elegant vanity & tiled shower/tub. The finished lower level expands your living space with a cozy family room, non-conforming bedroom, office, 2-piece bath, laundry area & workshop/storage, which offers flexibility for guests, hobbies or work from home needs. Enjoy year round comfort with central air & heating. Outdoors, unwind on the private interlocking patio overlooking the landscaped yard, surrounded by mature trees in this quiet, established neighborhood. Close to schools, churches, parks, amenities & public transit, this move-in-ready home combines location, quality & care. Dont wait, schedule your private viewing today! Lot Size: 81x101 (id:63267)
Home overview
- Cooling Central air conditioning, heat pump
- Heat source Electric
- Heat type Heat pump
- Sewer/ septic Municipal sewage system
- # total stories 1
- Has garage (y/n) Yes
- # full baths 1
- # half baths 1
- # total bathrooms 2.0
- # of above grade bedrooms 2
- Flooring Ceramic, laminate, vinyl, hardwood
- Directions 1503402
- Lot desc Landscaped
- Lot dimensions 727
- Lot size (acres) 0.17963924
- Building size 1795
- Listing # Nb128252
- Property sub type Single family residence
- Status Active
- Family room 3.327m X 6.731m
Level: Basement - Laundry 1.346m X 3.353m
Level: Basement - Bathroom (# of pieces - 2) 1.473m X 1.702m
Level: Basement - Office 2.845m X 2.286m
Level: Basement - Bedroom 3.251m X 2.464m
Level: Basement - Utility 3.658m X 7.468m
Level: Basement - Dining room 3.835m X 2.413m
Level: Main - Kitchen 3.785m X 4.42m
Level: Main - Primary bedroom 3.15m X 4.089m
Level: Main - Bathroom (# of pieces - 4) 3.073m X 2.083m
Level: Main - Living room 4.674m X 4.623m
Level: Main - Bedroom 3.048m X 3.251m
Level: Main
- Listing source url Https://www.realtor.ca/real-estate/28989349/75-century-drive-moncton
- Listing type identifier Idx

$-1,000
/ Month

