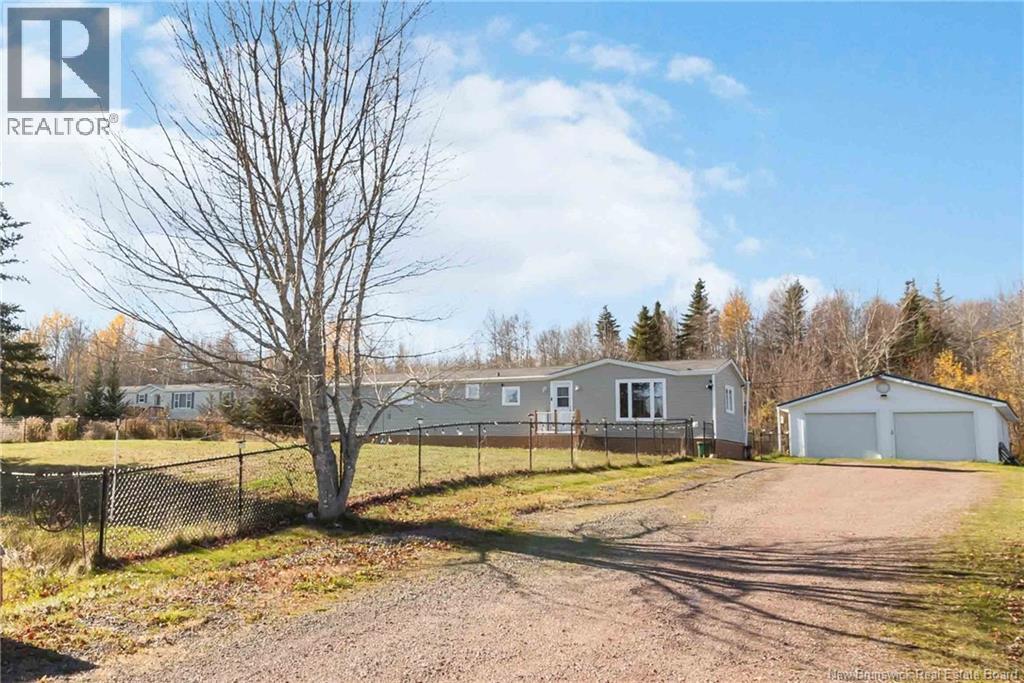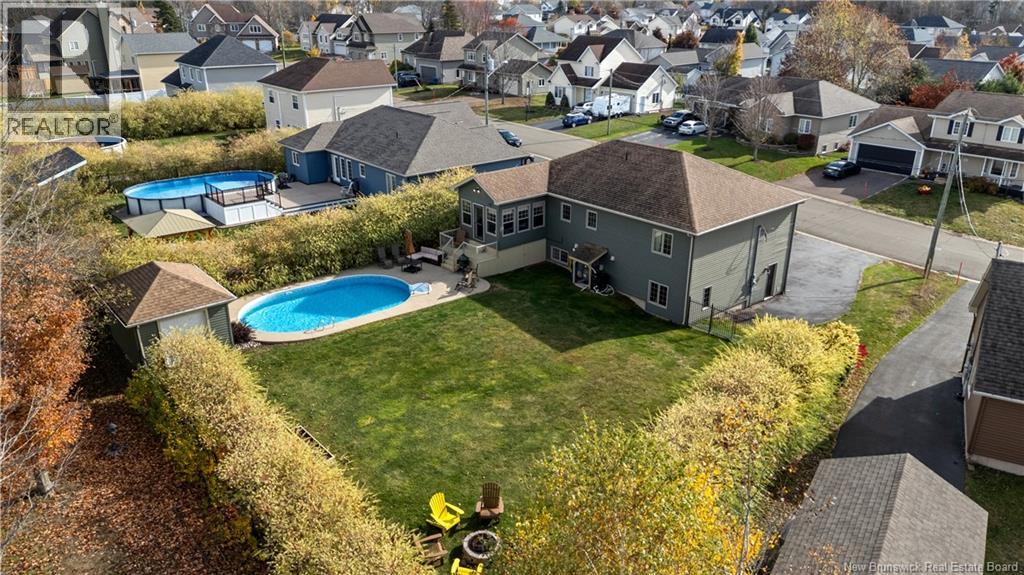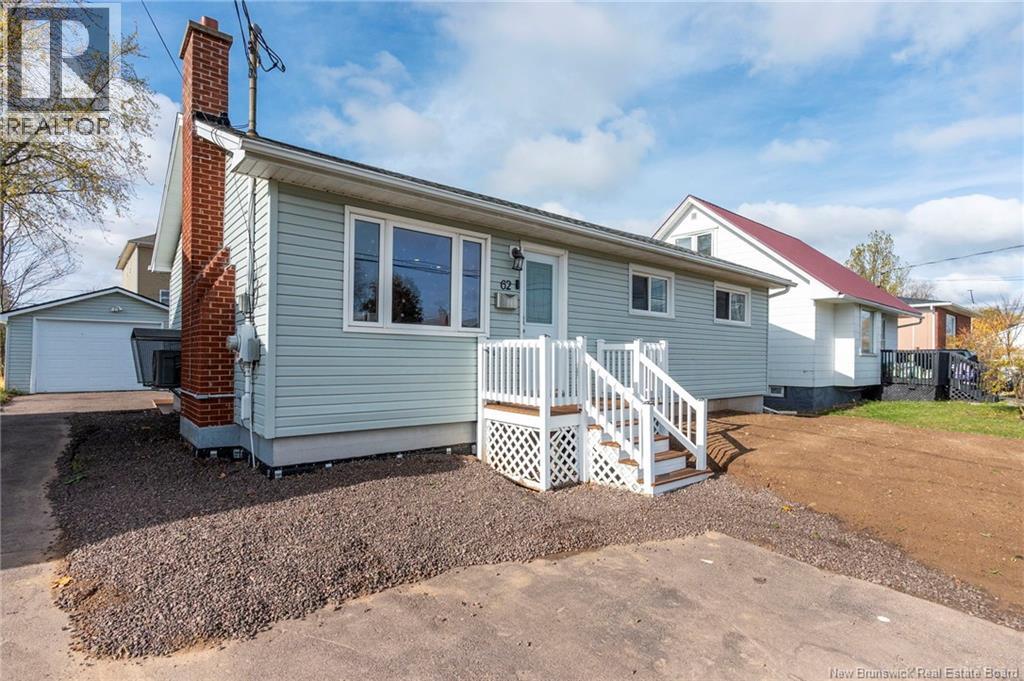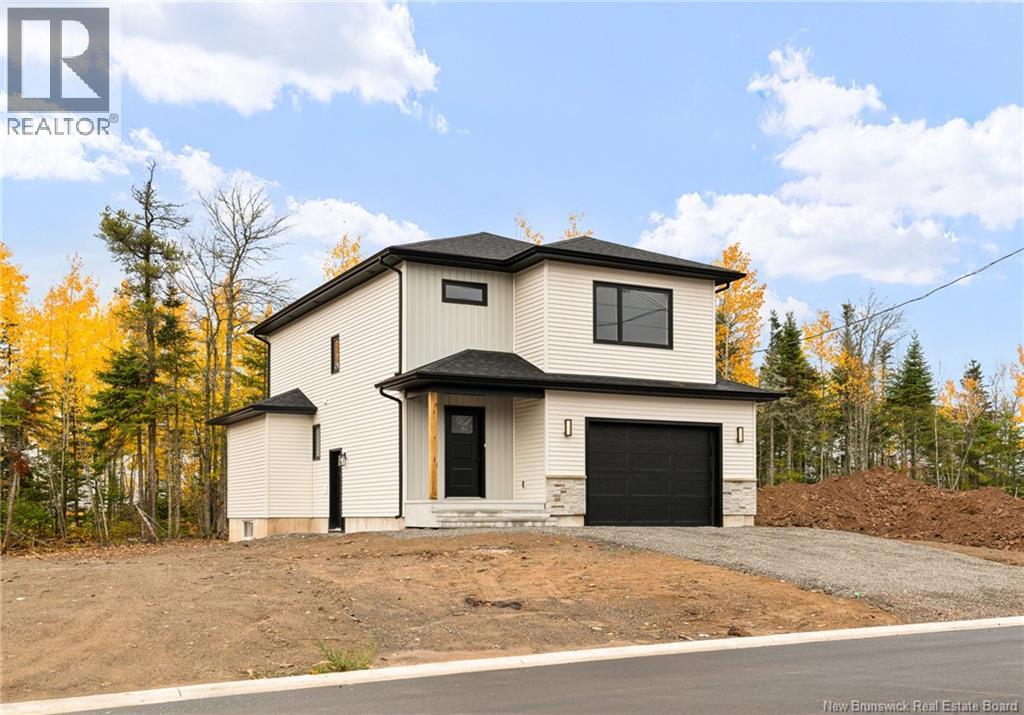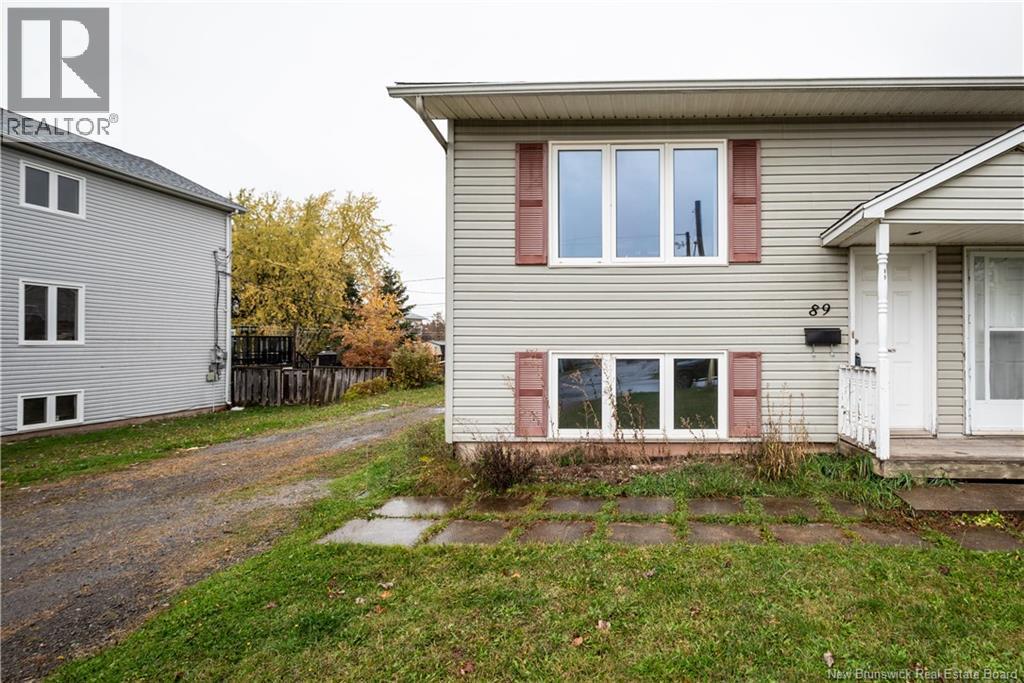
Highlights
Description
- Home value ($/Sqft)$341/Sqft
- Time on Housefulnew 40 hours
- Property typeSingle family
- StyleBungalow,ranch
- Neighbourhood
- Lot size8,310 Sqft
- Year built1985
- Mortgage payment
GREAT NEIGHBOURHOOD, well maintained BUNGALOW with LARGE BACKYARD. Welcome to 75 Notingham Drive, a beautifully cared-for bungalow in a quiet and desirable Moncton neighbourhood. Featuring VINYL WINDOWS, HARDWOOD FLOORS, and NEW KITCHEN APPLIANCES (2023), this home blends comfort with practical upgrades. The bright main level offers a warm and inviting space, while the SIDE DOOR opens to a SPACIOUS BACKYARD perfect for gatherings, gardening, or relaxing outdoors. Enjoy comfort that comes with HEAT PUMPS INSTALLED IN 2023 for year-round efficiency. The DOUBLE-WIDE PAVED DRIVEWAY provides ample parking, including RV space. The BASEMENT FEATURES TWO NON-CONFORMING BEDROOMS, offering flexibility for guests, hobbies, or additional living space. Move-in ready! This property combines modern updates, classic charm, and a prime locationmaking it the perfect place to call HOME! (id:63267)
Home overview
- Cooling Air exchanger
- Sewer/ septic Municipal sewage system
- # total stories 1
- # full baths 1
- # half baths 1
- # total bathrooms 2.0
- # of above grade bedrooms 4
- Flooring Hardwood
- Lot dimensions 772
- Lot size (acres) 0.19075859
- Building size 1027
- Listing # Nb129362
- Property sub type Single family residence
- Status Active
- Storage 2.159m X 3.81m
Level: Basement - Bedroom 3.251m X 3.251m
Level: Basement - Recreational room 6.909m X 4.928m
Level: Basement - Laundry 3.556m X 3.048m
Level: Basement - Bathroom (# of pieces - 2) 3.581m X 1.727m
Level: Basement - Bedroom 3.531m X 3.226m
Level: Basement - Living room 3.454m X 6.401m
Level: Main - Kitchen 2.642m X 4.14m
Level: Main - Bedroom 2.769m X 3.048m
Level: Main - Bedroom 3.81m X 3.581m
Level: Main - Bathroom (# of pieces - 4) 2.769m X 2.337m
Level: Main - Dining room 3.073m X 1.981m
Level: Main - Primary bedroom 3.81m X 3.226m
Level: Main
- Listing source url Https://www.realtor.ca/real-estate/29052343/75-notingham-drive-moncton
- Listing type identifier Idx

$-933
/ Month

