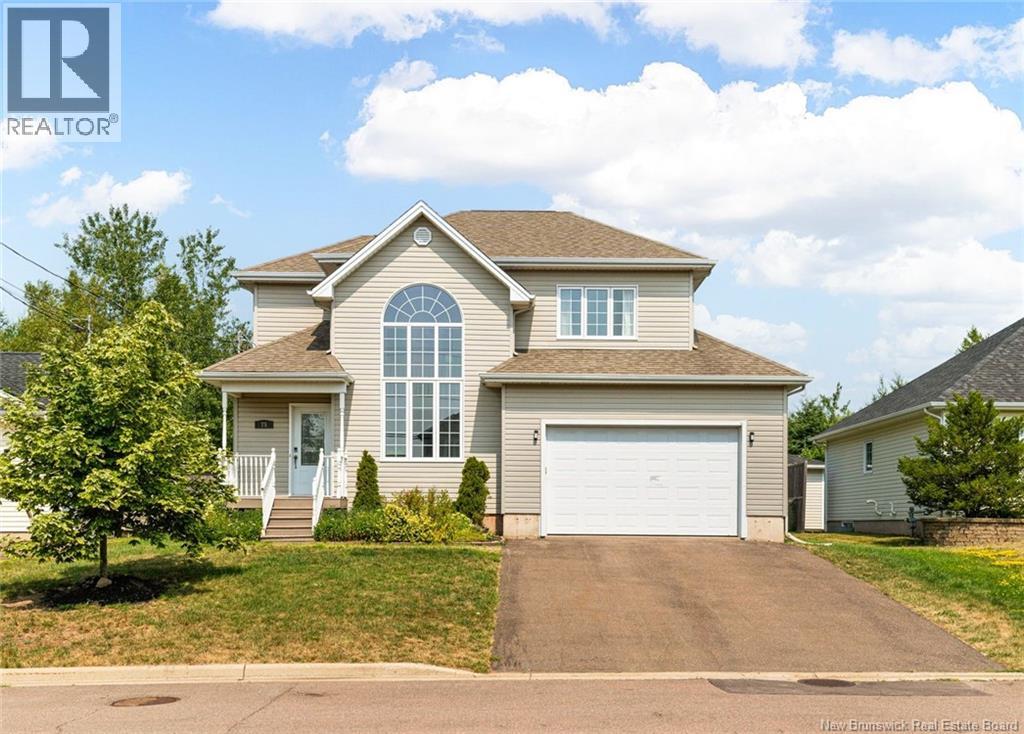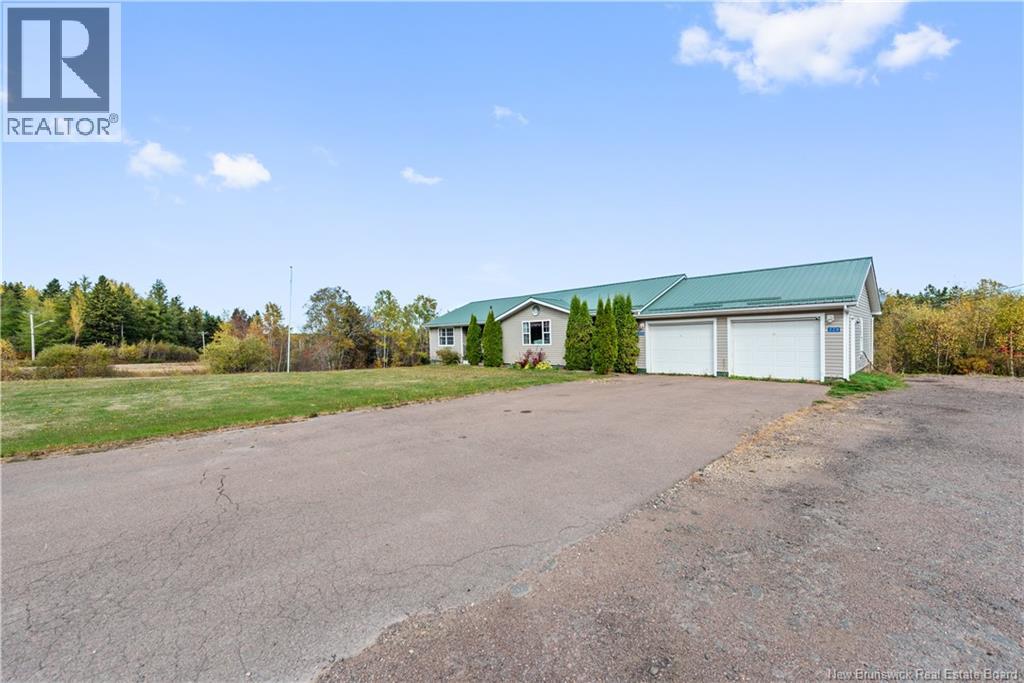- Houseful
- NB
- Moncton
- Harrisville
- 75 Savannah Dr

75 Savannah Dr
75 Savannah Dr
Highlights
Description
- Home value ($/Sqft)$193/Sqft
- Time on Houseful62 days
- Property typeSingle family
- Style2 level
- Neighbourhood
- Lot size5,834 Sqft
- Year built2008
- Mortgage payment
This property is located in a highly sought after neighborhood of Savannah Heights, which is close to many great schools. Furthermore, Champlain Mall is just around the corner! This property is also fully landscaped from the front to back. Entering into this home, you will be welcomed with a large foyer, a large closet to your left and a beautiful craftsman style open stair case. Continue to your right, you will find yourself emerged in day light provides by the 14ft window in the living room, looking up is the beautiful architectural cathedral ceiling of 18ft height featuring a classic oversized chandelier, you can also view the living room from the loft style railing from the second floor. Around the corner is a newly renovated kitchen with lots of cupboard space and peninsula for entertaining guests or helping out your kids with homework while cooking, right next to the peninsula is the open concept dining room with a low hung chandelier. Also a few steps from the kitchen is a newly renovated large 3pcs bathroom and a laundry room combined, so you don't have to walk to the basement to do your laundry. Heading to the open staircase which will lead you to the second floor with 3 good sized bedrooms and an extra large 5pcs bathroom that is just renovated. The primary bedroom can easily fit a king set and also has a walk-in closet. To the lower level, you will find a large family room, a full bathroom and also another bedroom or office. (id:63267)
Home overview
- Cooling Central air conditioning, air conditioned
- Heat type Baseboard heaters, forced air
- Sewer/ septic Municipal sewage system
- Has garage (y/n) Yes
- # full baths 2
- # half baths 1
- # total bathrooms 3.0
- # of above grade bedrooms 4
- Flooring Laminate, tile, hardwood
- Lot dimensions 542
- Lot size (acres) 0.13392636
- Building size 2800
- Listing # Nb125112
- Property sub type Single family residence
- Status Active
- Bedroom 2.946m X 3.175m
Level: 2nd - Bathroom (# of pieces - 5) 3.658m X 2.565m
Level: 2nd - Bedroom 3.505m X 2.794m
Level: 2nd - Bedroom 3.962m X 4.572m
Level: 2nd - Bedroom 2.997m X 3.505m
Level: Basement - Family room 3.988m X 2.87m
Level: Basement - Bathroom (# of pieces - 4) 3.556m X 3.048m
Level: Basement - Kitchen 3.988m X 4.115m
Level: Main - Bathroom (# of pieces - 3) 2.337m X 2.845m
Level: Main - Living room 5.969m X 4.851m
Level: Main - Dining room 4.013m X 3.683m
Level: Main - Foyer 2.438m X 1.829m
Level: Main
- Listing source url Https://www.realtor.ca/real-estate/28756465/75-savannah-drive-moncton
- Listing type identifier Idx

$-1,437
/ Month












