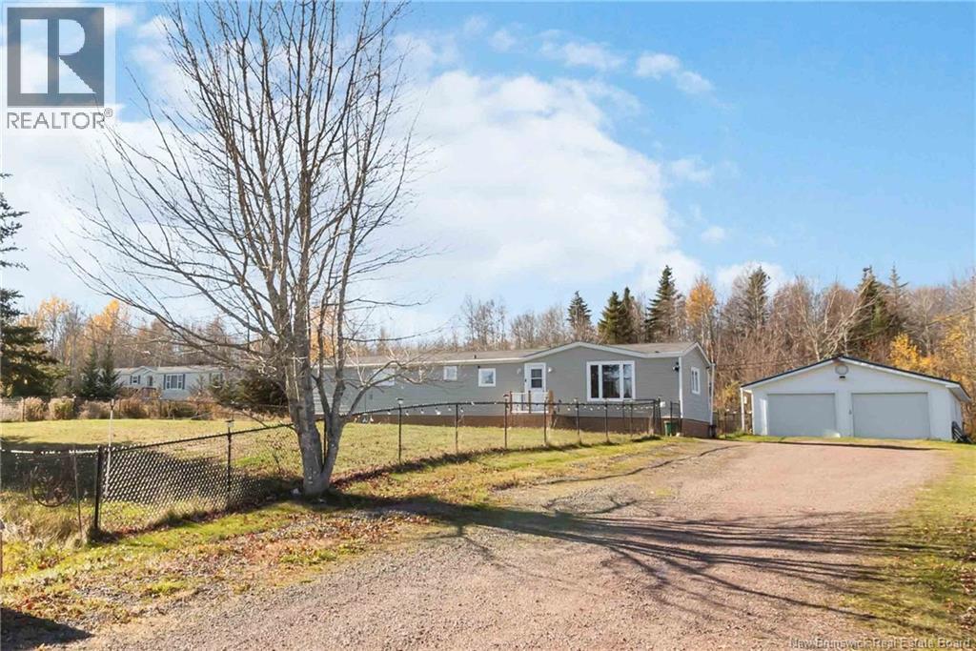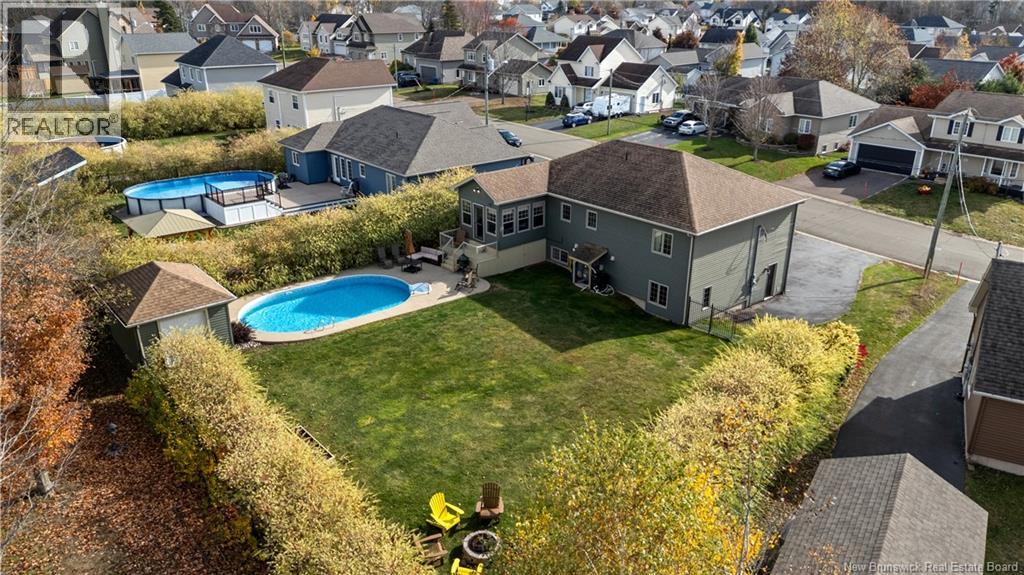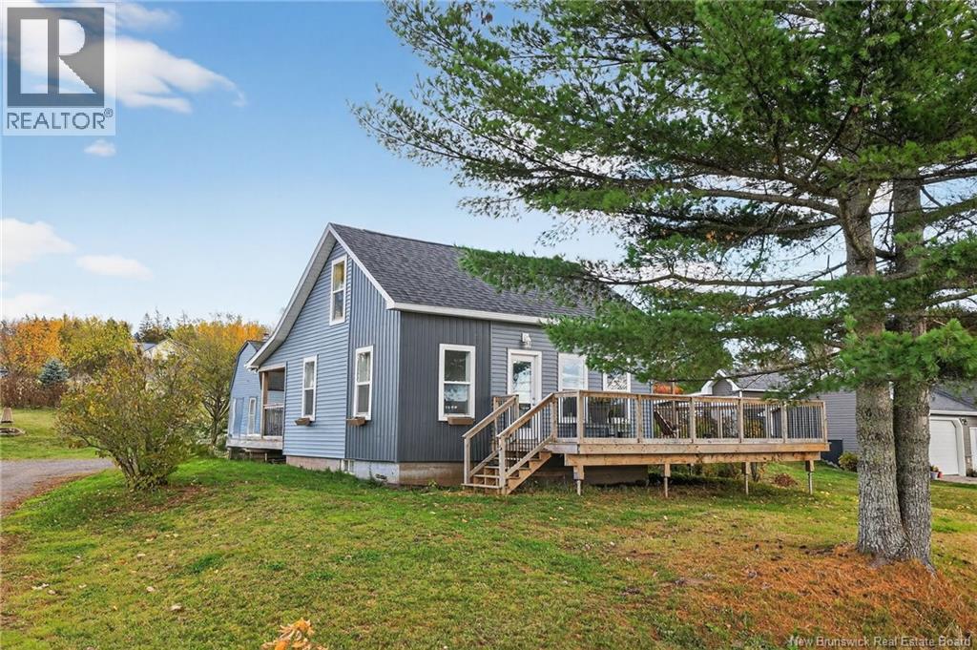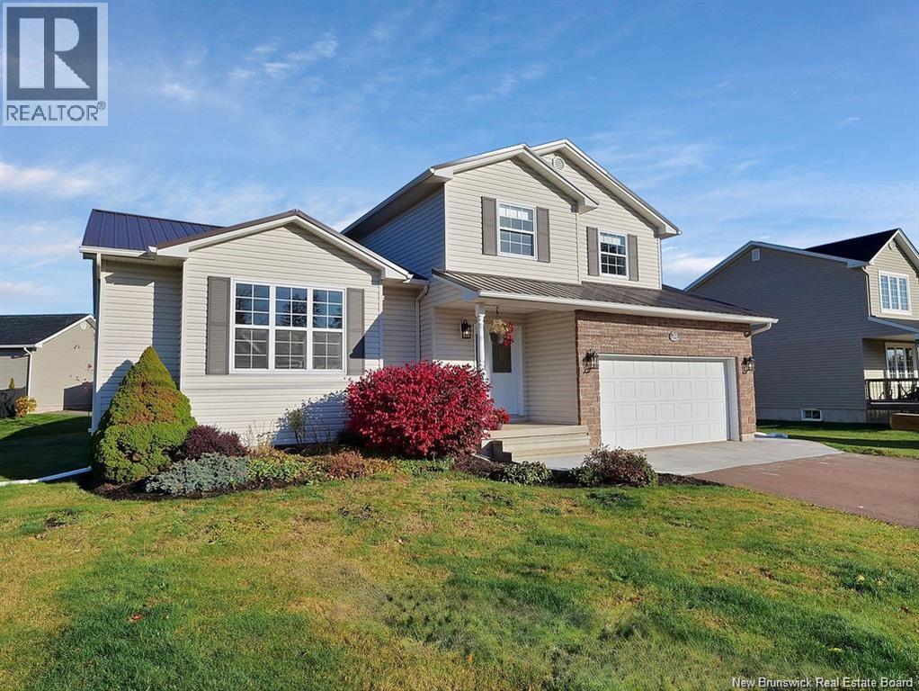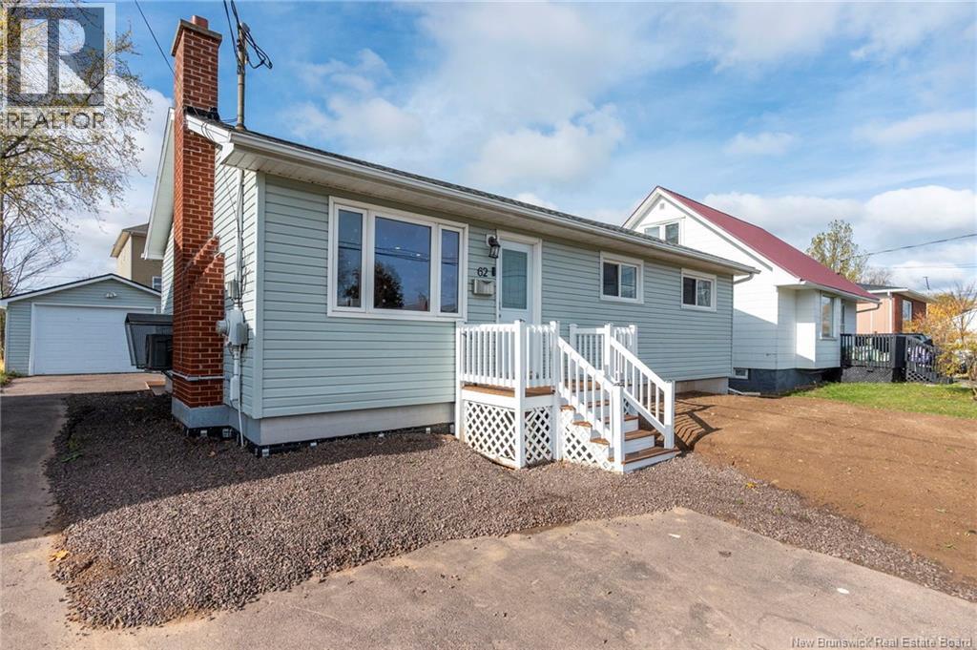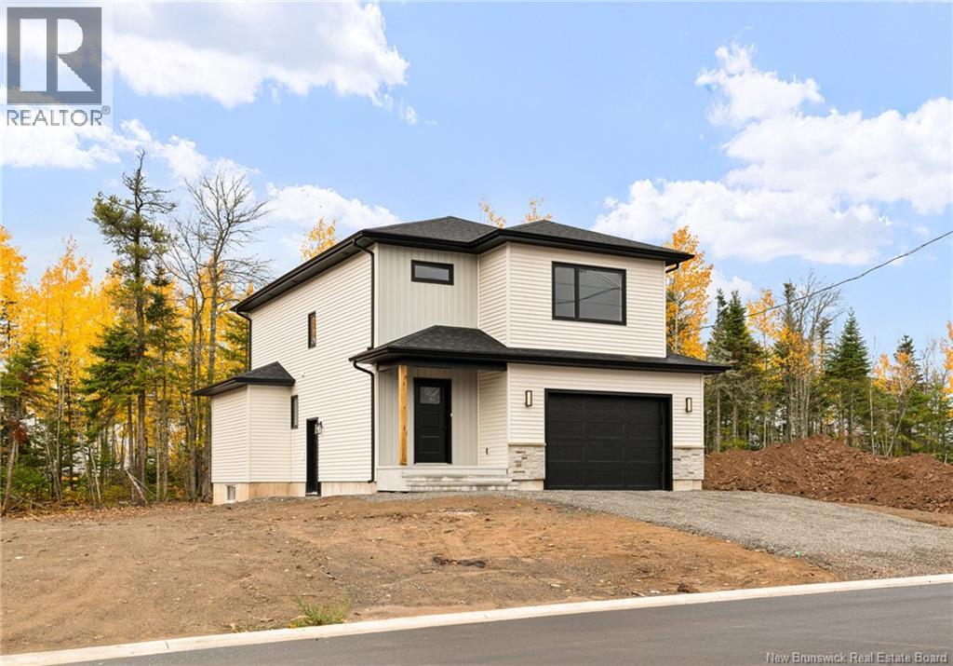- Houseful
- NB
- Moncton
- North West End
- 77 Delpech Ct
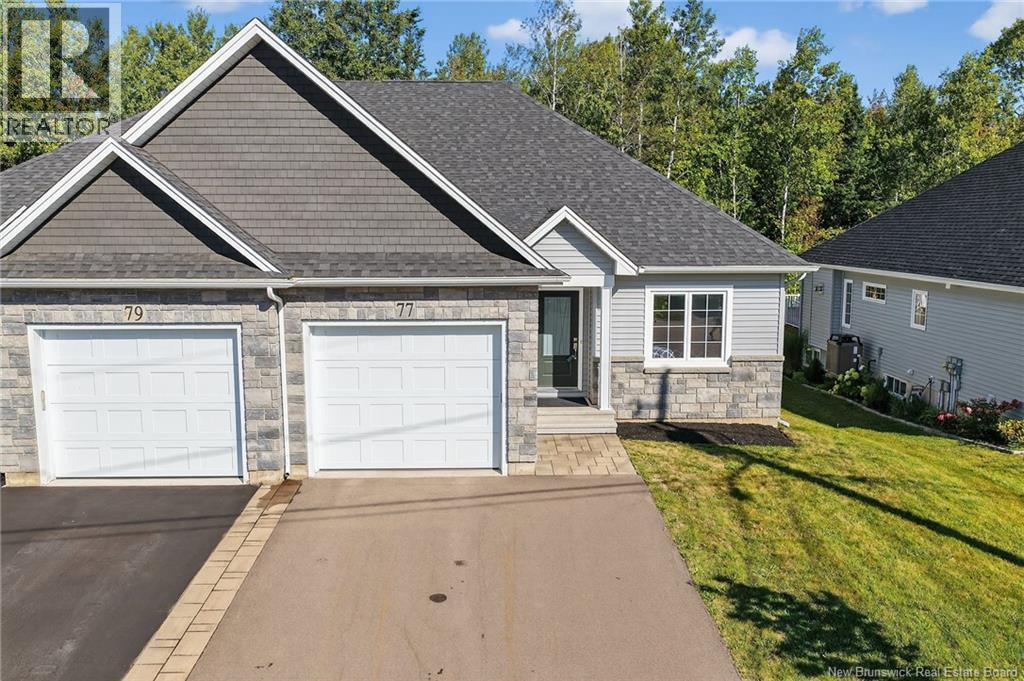
Highlights
Description
- Home value ($/Sqft)$215/Sqft
- Time on Houseful47 days
- Property typeSingle family
- Neighbourhood
- Lot size4,478 Sqft
- Year built2020
- Mortgage payment
This stunning executive semi-detached home is located in the sought-after Jonathan Village community in Monctons North End. Thoughtfully designed and loaded with upgrades, it combines modern luxury with everyday convenience. The main floor boasts a bright open-concept living space with quartz countertops and backsplash, upgraded lighting, high-end stainless-steel appliances and much more. The primary suite features a full ensuite, and a second bedroom and full bathroom complete the level. A convenient laundry room with ample storage leads to the attached garage. At the back, enjoy a 3 season sunroom and private wooded yard, no one can build behind, offering peace and privacy year round. Downstairs, the finished basement expands your living space with a huge family room, two more bedrooms a 3-piece bathroom, and a storage room. Call today for your personal tour! (id:63267)
Home overview
- Cooling Heat pump
- Heat source Electric
- Heat type Baseboard heaters, heat pump
- Sewer/ septic Municipal sewage system
- # full baths 3
- # total bathrooms 3.0
- # of above grade bedrooms 4
- Flooring Laminate, tile, wood
- Directions 2195180
- Lot dimensions 416
- Lot size (acres) 0.10279219
- Building size 2324
- Listing # Nb126701
- Property sub type Single family residence
- Status Active
- Recreational room 4.445m X 6.375m
Level: Basement - Bedroom 3.708m X 3.658m
Level: Basement - Bedroom 3.937m X 3.607m
Level: Basement - Bathroom (# of pieces - 3) 3.937m X 2.565m
Level: Basement - Sunroom 3.378m X 2.921m
Level: Main - Kitchen 4.547m X 3.226m
Level: Main - Living room 4.547m X 4.547m
Level: Main - Primary bedroom 4.166m X 5.74m
Level: Main - Bedroom 3.353m X 3.531m
Level: Main - Laundry 2.515m X 3.277m
Level: Main - Bathroom (# of pieces - 4) 1.93m X 2.642m
Level: Main - Bathroom (# of pieces - 4) 2.997m X 2.413m
Level: Main - Dining room 4.547m X 2.819m
Level: Main
- Listing source url Https://www.realtor.ca/real-estate/28868847/77-delpech-court-moncton
- Listing type identifier Idx

$-1,333
/ Month

