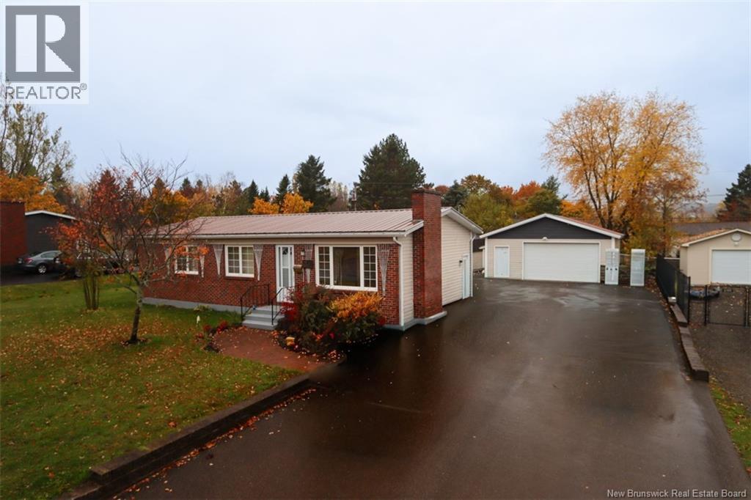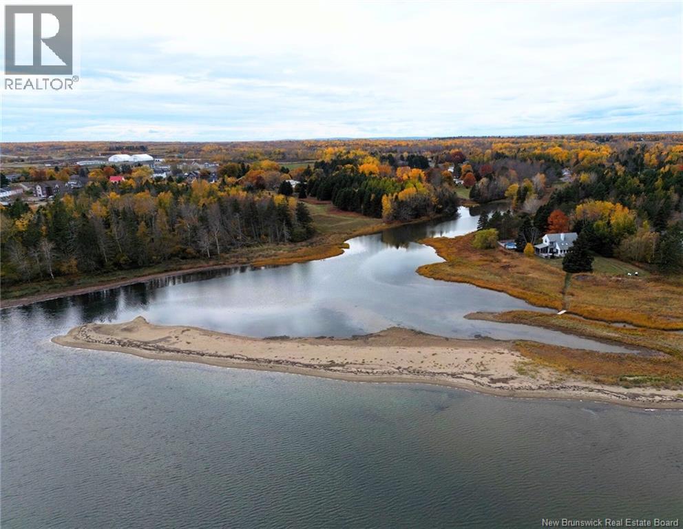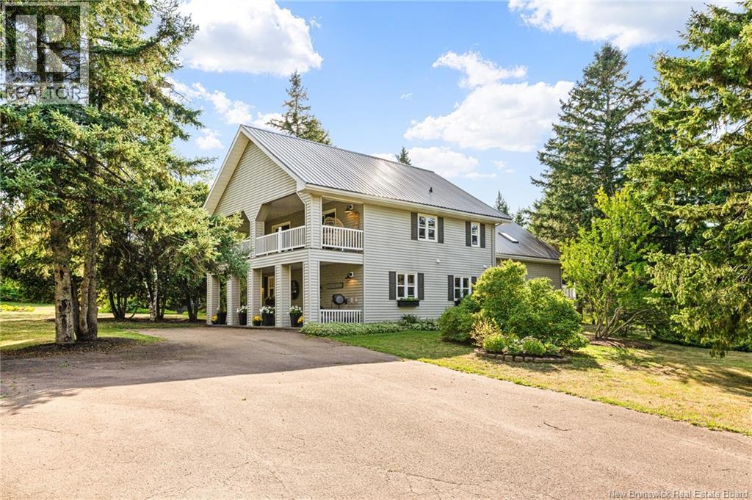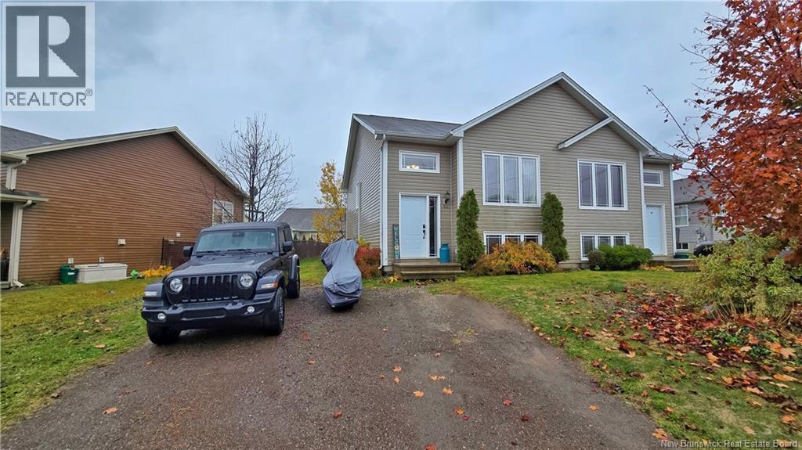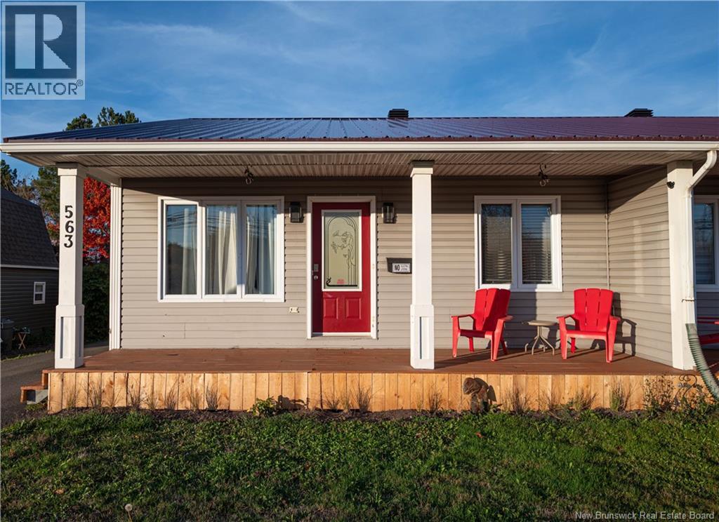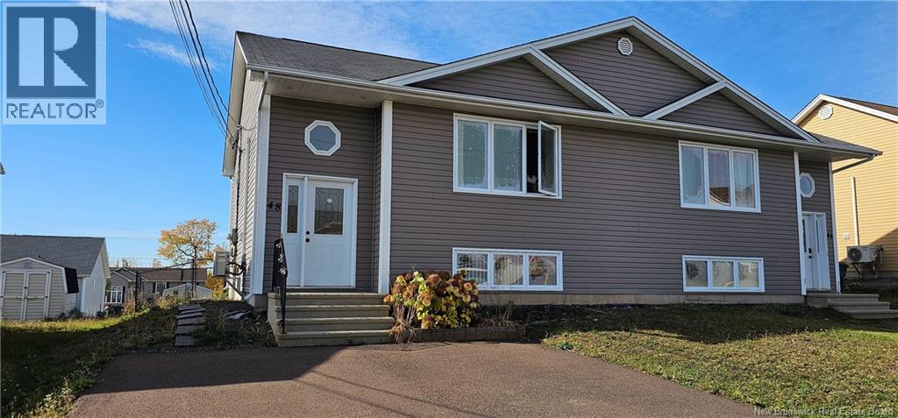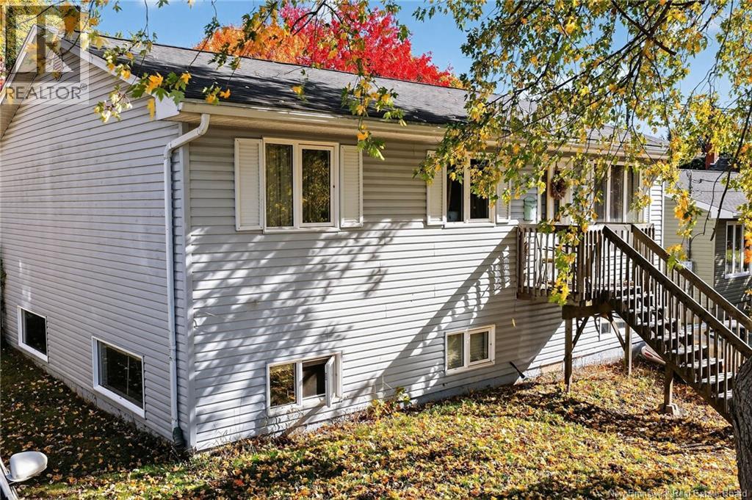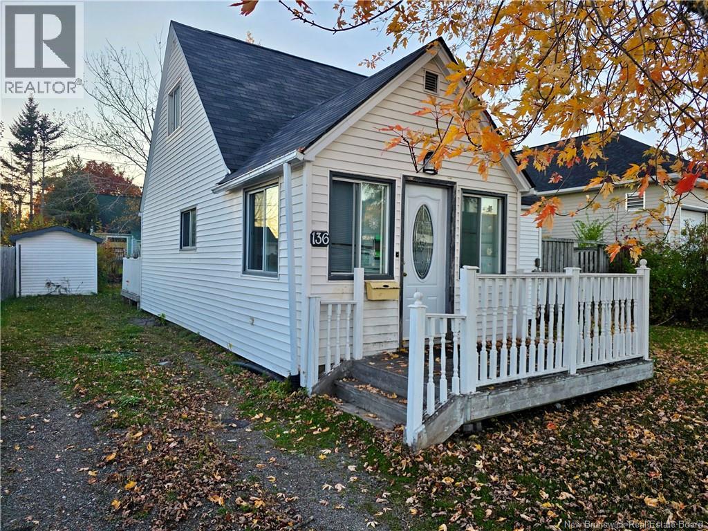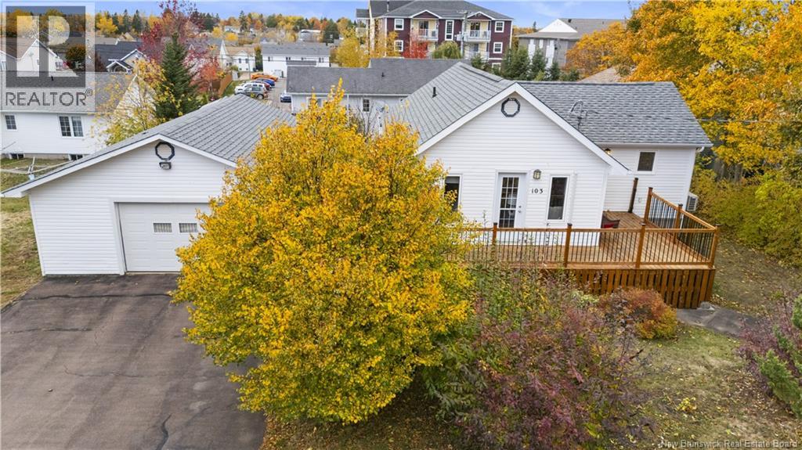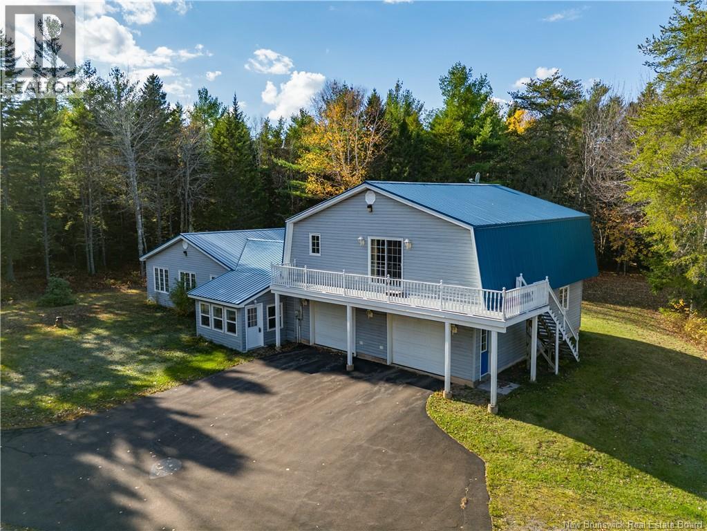- Houseful
- NB
- Moncton
- New North End
- 78 Francfort Cres
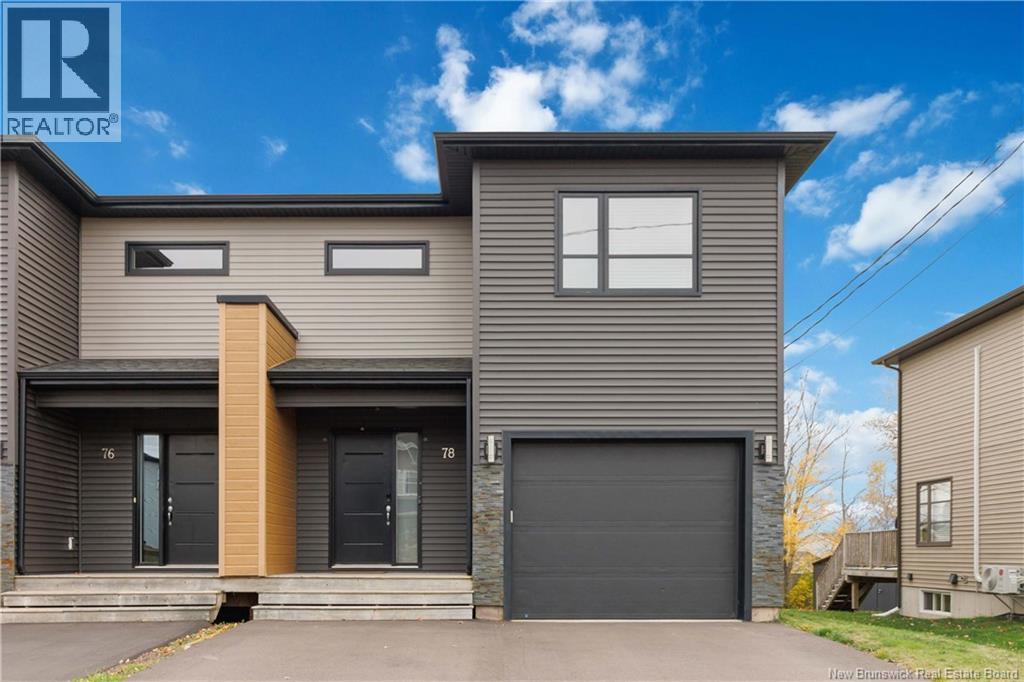
Highlights
Description
- Home value ($/Sqft)$204/Sqft
- Time on Housefulnew 4 hours
- Property typeSingle family
- Neighbourhood
- Lot size3,671 Sqft
- Year built2017
- Mortgage payment
MODERN HOME WITH Legal Basement | GEOTHERMAL SYSTEM | ATTACHED GARAGE Welcome to 78 Francfort, a stunning 2-storey semi in Moncton Norths desirable **Evergreen Park** area move-in ready and beautifully finished! The main floor features an open-concept kitchen, dining, and living area with white cabinets, center island, and an electric fireplace. Patio doors lead to your back deck, plus a convenient 2-piece bath. Upstairs offers a large primary bedroom with walk-in closet and access to a 5-piece bath, two additional bedrooms, and a laundry room with sink. Enjoy year-round comfort with energy-efficient geothermal heating/coolingand an attached single garage. The professionally finished basement (2023) adds amazing flexibility complete with a kitchen, bedroom, living area, bathroom, and laundry perfect for family, guests, or rental income. Close to all amenities, this home blends comfort, style, and smart living. Dont wait book your showing today (id:63267)
Home overview
- Cooling Air exchanger
- Heat source Geo thermal
- Sewer/ septic Municipal sewage system
- # total stories 2
- Has garage (y/n) Yes
- # full baths 2
- # half baths 1
- # total bathrooms 3.0
- # of above grade bedrooms 4
- Flooring Laminate, vinyl, porcelain tile
- Lot dimensions 341
- Lot size (acres) 0.08425994
- Building size 2400
- Listing # Nb129154
- Property sub type Single family residence
- Status Active
- Other Level: 2nd
- Bedroom 3.073m X 3.175m
Level: 2nd - Laundry 2.311m X 1.88m
Level: 2nd - Bedroom 3.073m X 3.785m
Level: 2nd - Primary bedroom 3.658m X 4.14m
Level: 2nd - Bathroom (# of pieces - 5) 2.464m X 3.81m
Level: 2nd - Kitchen Level: Basement
- Laundry Level: Basement
- Bathroom (# of pieces - 3) Level: Basement
- Bedroom 2.642m X 3.15m
Level: Basement - Dining room Level: Main
- Kitchen 2.769m X 3.607m
Level: Main - Bathroom (# of pieces - 2) 1.829m X 1.524m
Level: Main
- Listing source url Https://www.realtor.ca/real-estate/29039019/78-francfort-crescent-moncton
- Listing type identifier Idx

$-1,306
/ Month

