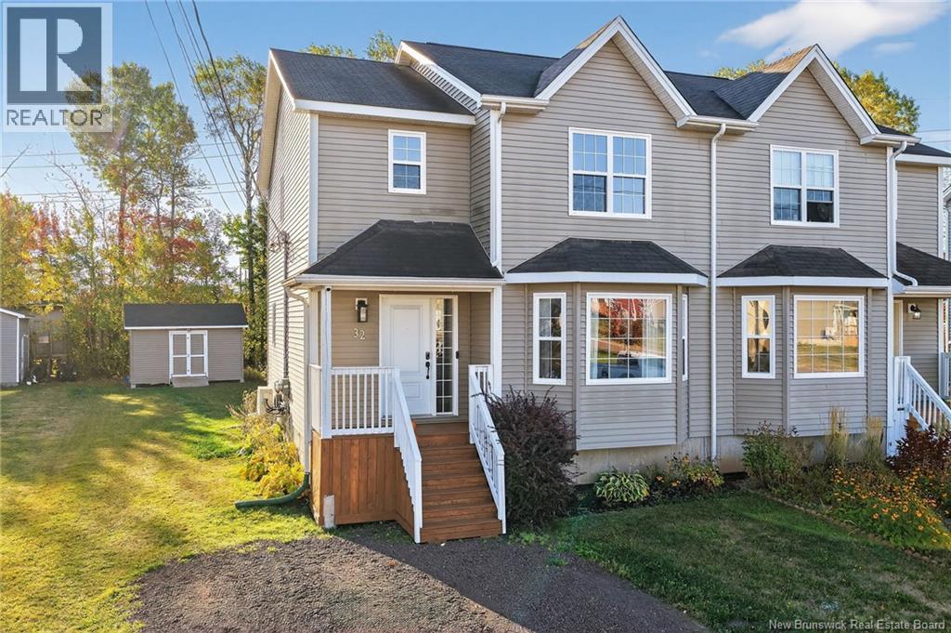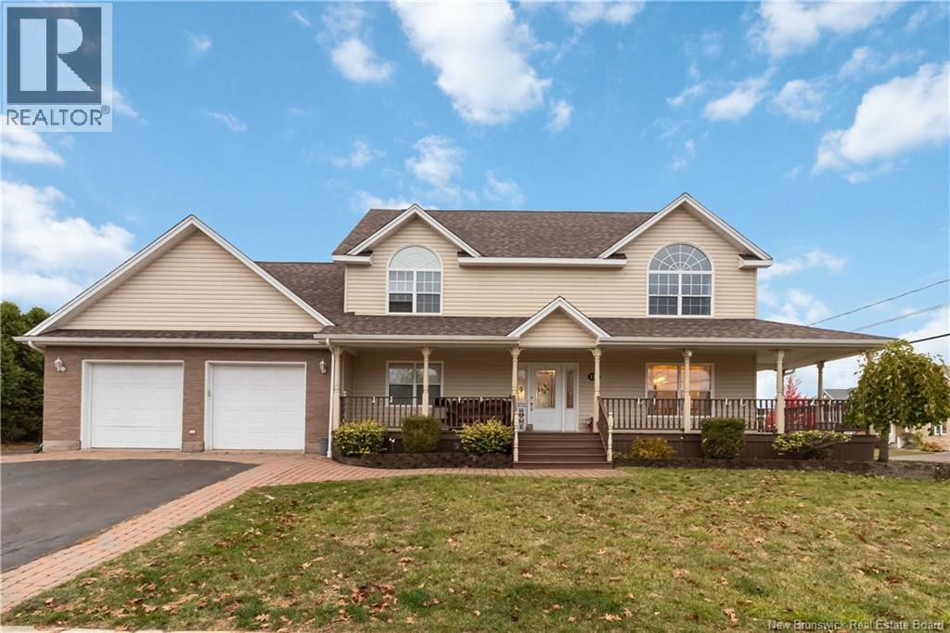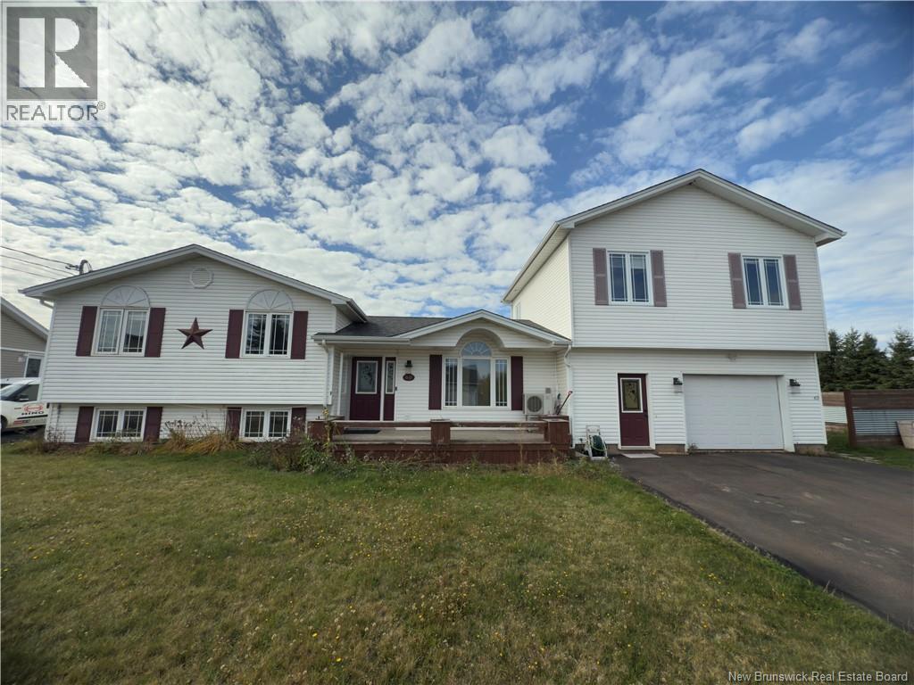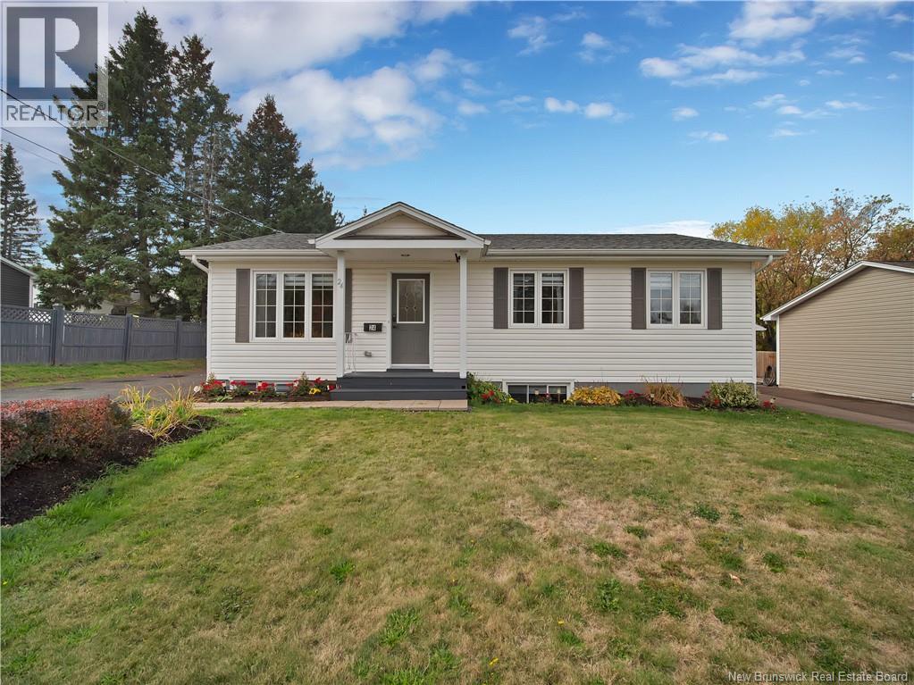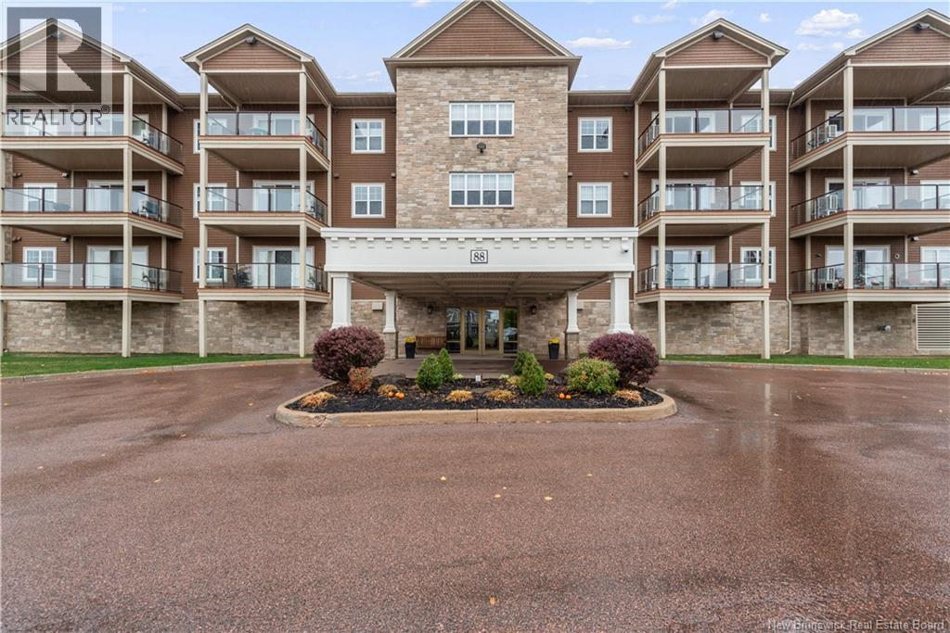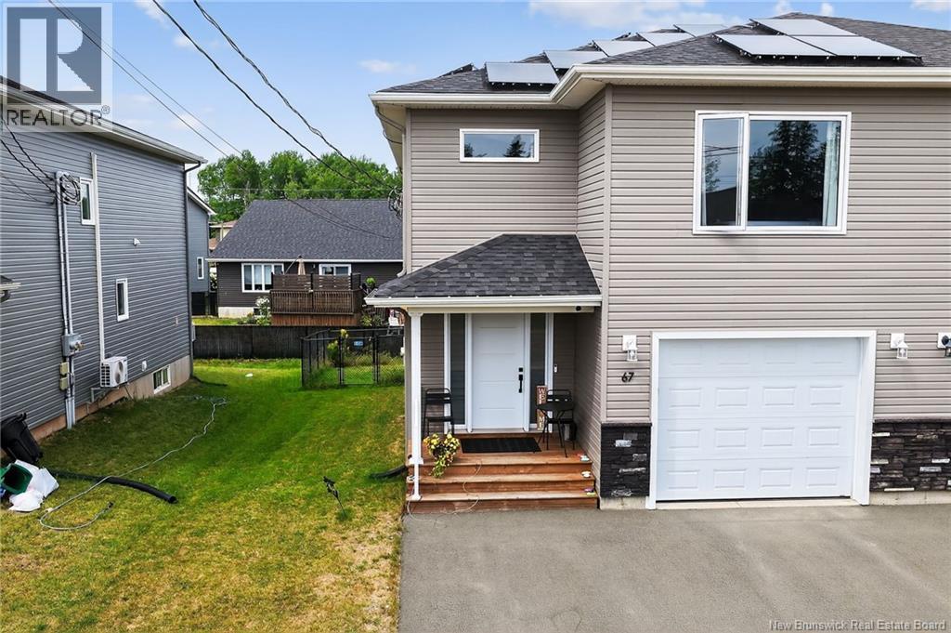- Houseful
- NB
- Moncton
- Old North End
- 8 Black St
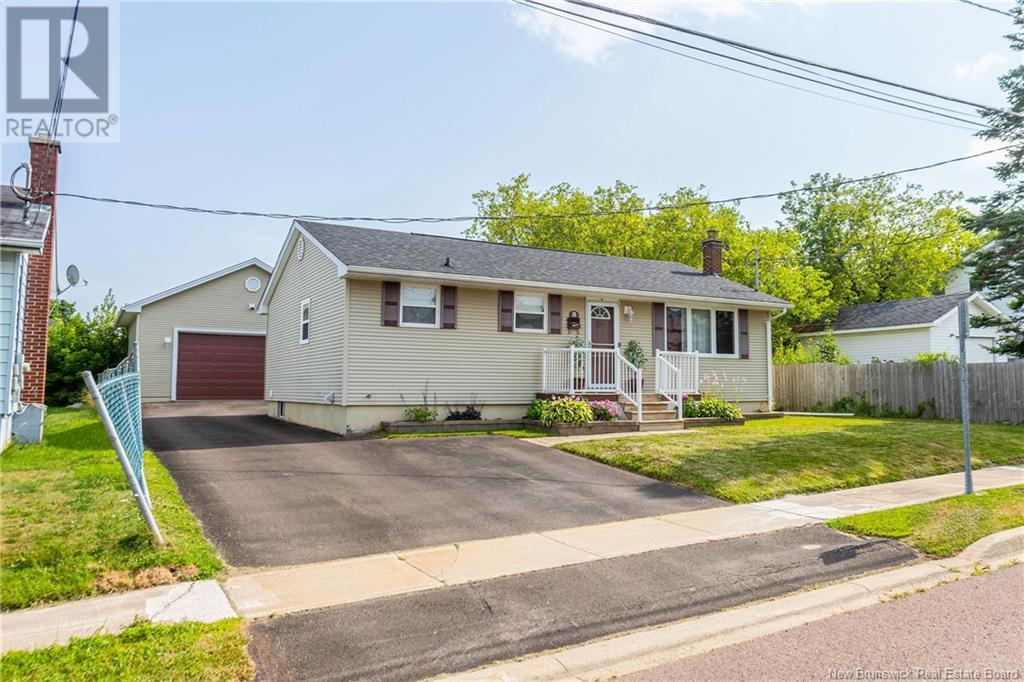
Highlights
Description
- Home value ($/Sqft)$189/Sqft
- Time on Houseful76 days
- Property typeSingle family
- Neighbourhood
- Lot size5,996 Sqft
- Mortgage payment
FULLY UPDATED BUNGALOW WITH DETACHED 24X24 INSULATED GARAGE! This property is impeccably kept and has been fully updated by the current owners - making it a turn-key home close to the Moncton Hospital, and minutes to everything. The private backyard is fenced, with a back deck and the entry leading into the large foyer. This leads through to the open-concept living room with ductless heat pump, dining room, and lovely kitchen with stainless appliances and crown moldings. At the back of the main floor is the large primary bedroom with heat pump and adjoining walk-in closet, a guest bedroom, and a beautiful full bathroom. The lower level is fully finished, featuring a fantastic family room, a games room or bar area, a third (non-conforming) bedroom, a second full bathroom, a separate laundry room, and a storage/utility room. The garage is a huge bonus - 24x24, with 12 foot ceilings. This building has a pull-down attic staircase with great storage space above. The garage is insulated, heated, and has 100 amps running to it. Updates include: garage (2009), windows and siding with rigid foam under (2009), bathroom renovation (2009), new breaker panel (2009), mudroom and walk-in closet (2011), basement finished (2017), paved driveway (2010), front steps (2010), heat pumps (2015), roof shingles (2013), hardwood throguhout main floor (2023), kitchen (2007), fence (2010), (id:63267)
Home overview
- Cooling Heat pump
- Heat source Oil
- Heat type Forced air, heat pump
- Sewer/ septic Municipal sewage system
- Has garage (y/n) Yes
- # full baths 2
- # total bathrooms 2.0
- # of above grade bedrooms 2
- Flooring Ceramic, hardwood
- Lot dimensions 557
- Lot size (acres) 0.13763282
- Building size 1950
- Listing # Nb123970
- Property sub type Single family residence
- Status Active
- Games room 4.724m X 3.48m
Level: Basement - Bedroom 2.946m X 3.505m
Level: Basement - Recreational room 5.766m X 3.505m
Level: Basement - Bathroom (# of pieces - 3) 2.007m X 2.464m
Level: Basement - Utility 2.642m X 2.997m
Level: Basement - Laundry 2.896m X 3.404m
Level: Basement - Bathroom (# of pieces - 4) 2.743m X 2.21m
Level: Main - Primary bedroom 4.496m X 3.835m
Level: Main - Foyer 2.743m X 1.397m
Level: Main - Kitchen / dining room 5.537m X 3.785m
Level: Main - Bedroom 3.124m X 2.921m
Level: Main - Living room 5.029m X 3.785m
Level: Main
- Listing source url Https://www.realtor.ca/real-estate/28688168/8-black-street-moncton
- Listing type identifier Idx

$-985
/ Month







