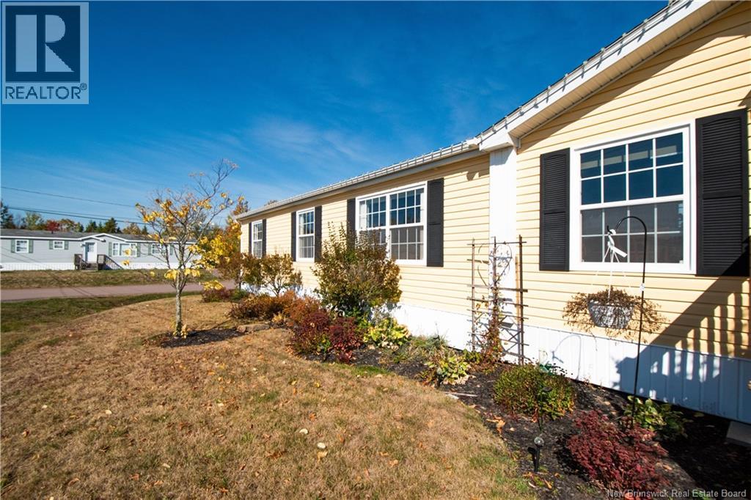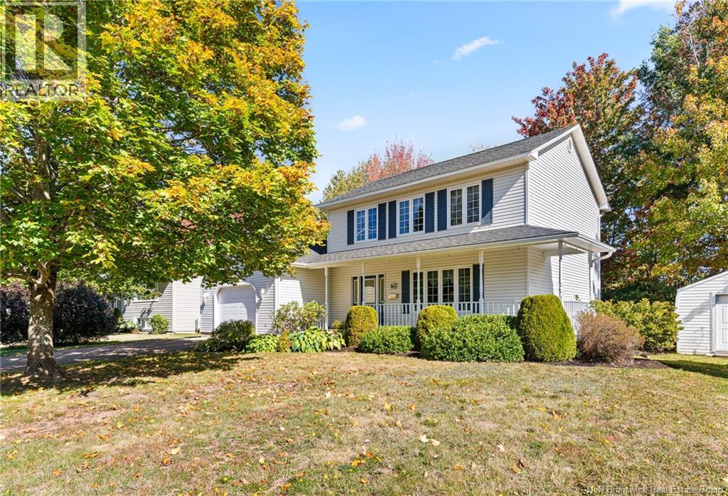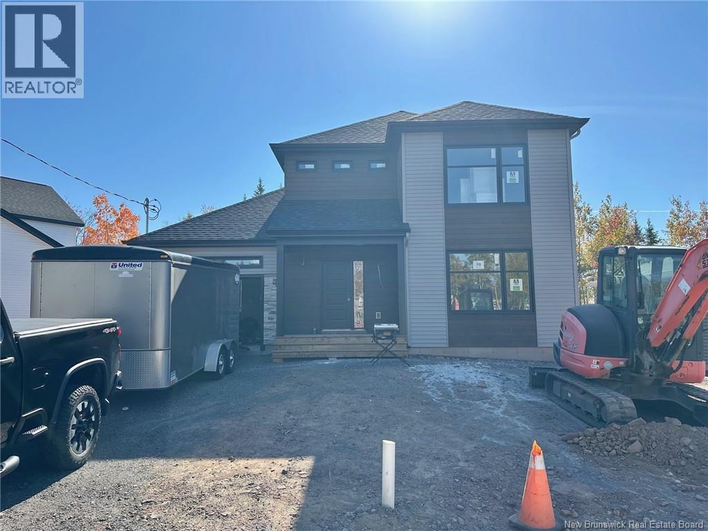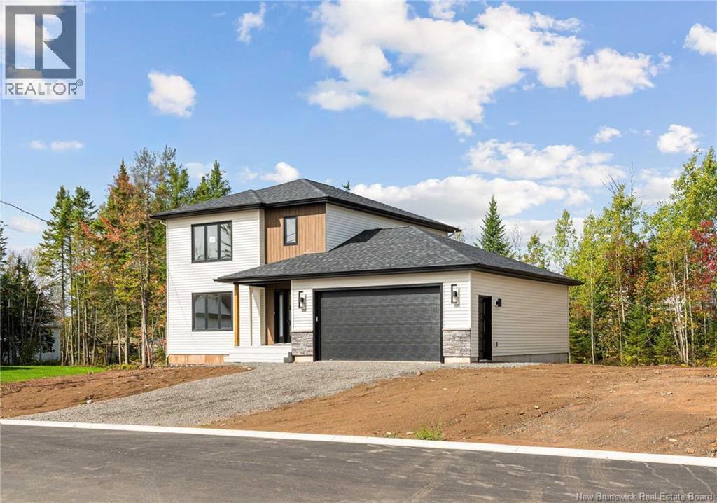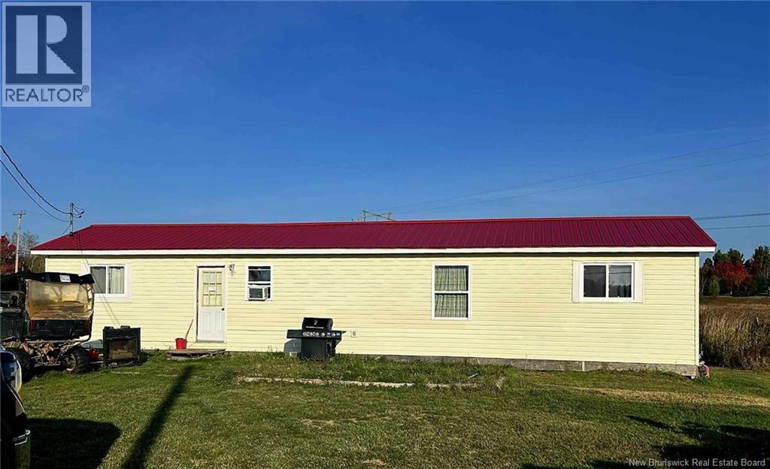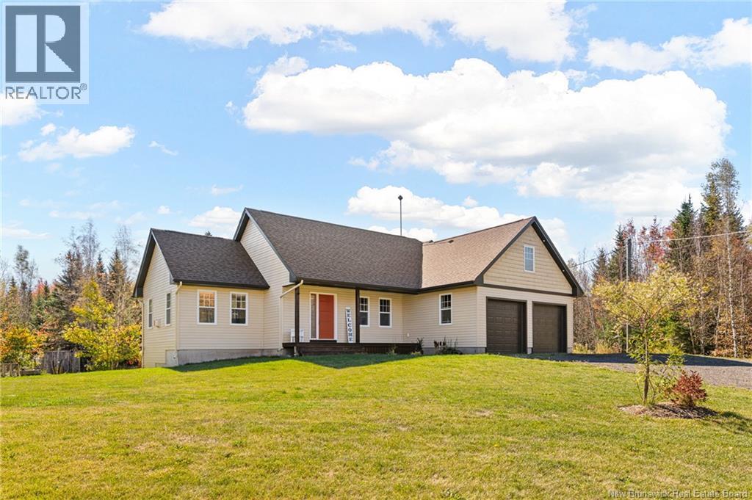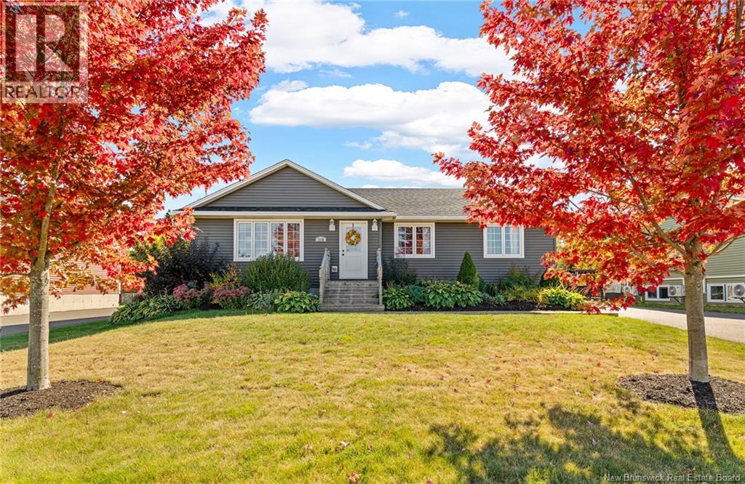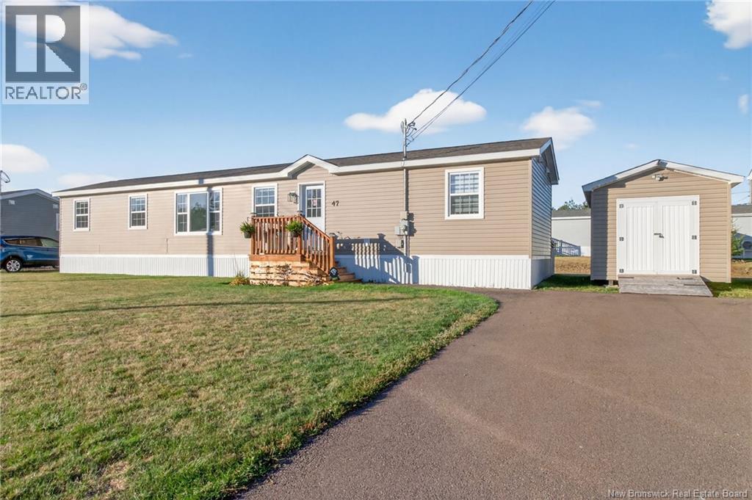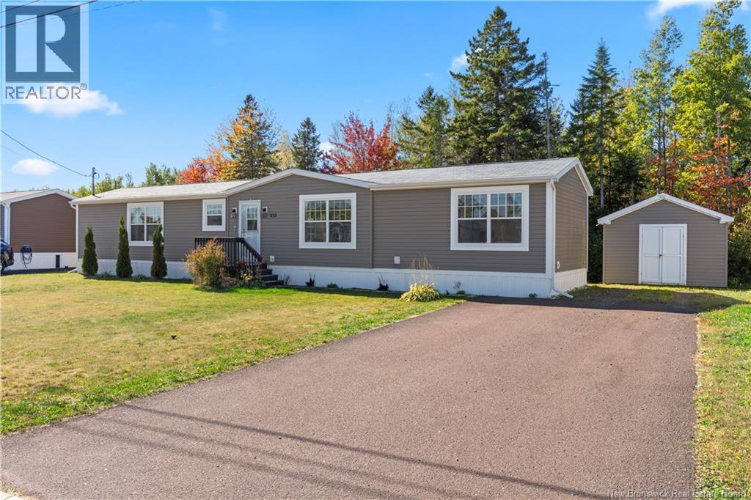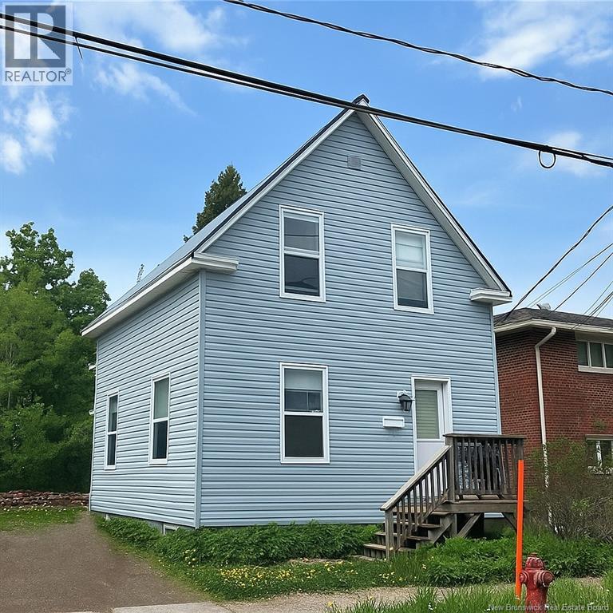- Houseful
- NB
- Moncton
- Cherryfield
- 8 Walnut St
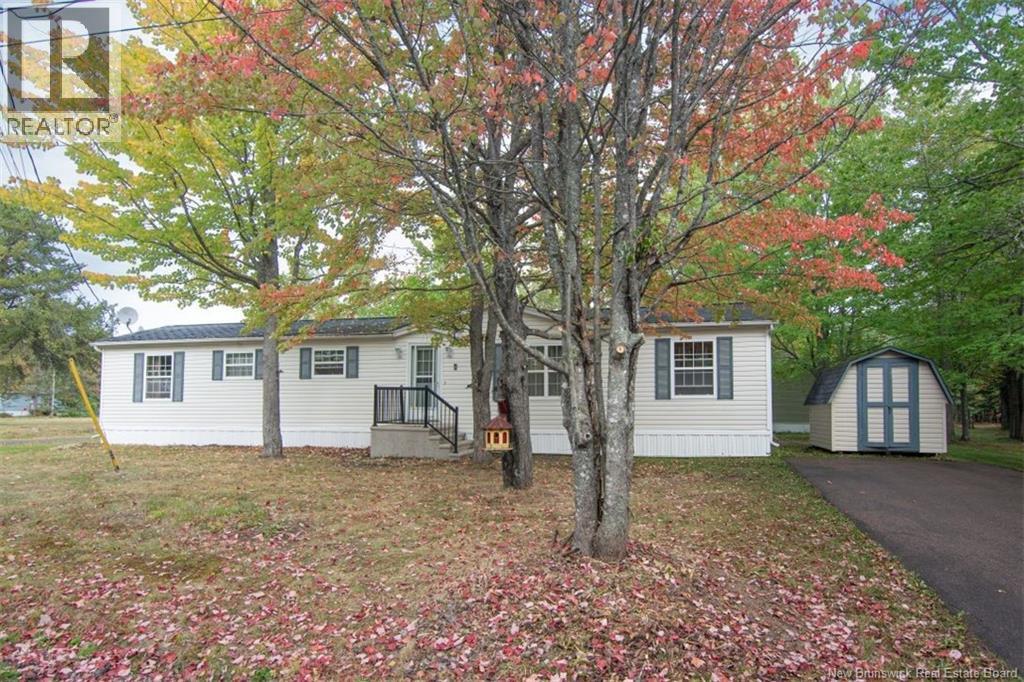
Highlights
Description
- Home value ($/Sqft)$161/Sqft
- Time on Housefulnew 10 hours
- Property typeSingle family
- StyleMobile home
- Neighbourhood
- Year built2004
- Mortgage payment
Charming 2 Bedroom Mobile Home in Pine Tree Park Discover comfort and convenience in this well-kept 2 bedroom mini home, perfect for downsizing, starting out, or simply enjoying a peaceful community close to everything. Great Features youll like such as Efficient mini split/ductless system for year-round comfort, bright and spacious living room seamlessly connected to the kitchen and dining area ideal for relaxing or entertaining. Nice bathroom and convenient in-home laundry. A fully fenced private backyard ready for your garden, patio, or play space. The convenience of a good-sized baby barn (10.5' x 8.5'), perfect for storage or hobbies. The lot rent is 475 a month for this property, that does include water, sewer, snow removal of the main roads and weekly curbside garbage pickup. This home combines functionality, comfort, and charm in a welcoming neighborhood. Dont delay to call today and book your private viewing and make this home yours! (id:63267)
Home overview
- Cooling Air conditioned
- Heat source Electric
- Heat type Baseboard heaters
- Sewer/ septic Municipal sewage system
- # full baths 1
- # total bathrooms 1.0
- # of above grade bedrooms 2
- Flooring Laminate, linoleum
- Lot size (acres) 0.0
- Building size 1024
- Listing # Nb127412
- Property sub type Single family residence
- Status Active
- Bedroom 3.886m X 3.81m
Level: Main - Bedroom 3.937m X 3.2m
Level: Main - Living room 4.75m X 4.597m
Level: Main - Bathroom (# of pieces - 3) 2.565m X 2.311m
Level: Main - Kitchen / dining room 4.775m X 4.851m
Level: Main
- Listing source url Https://www.realtor.ca/real-estate/28954330/8-walnut-street-moncton
- Listing type identifier Idx

$-440
/ Month

