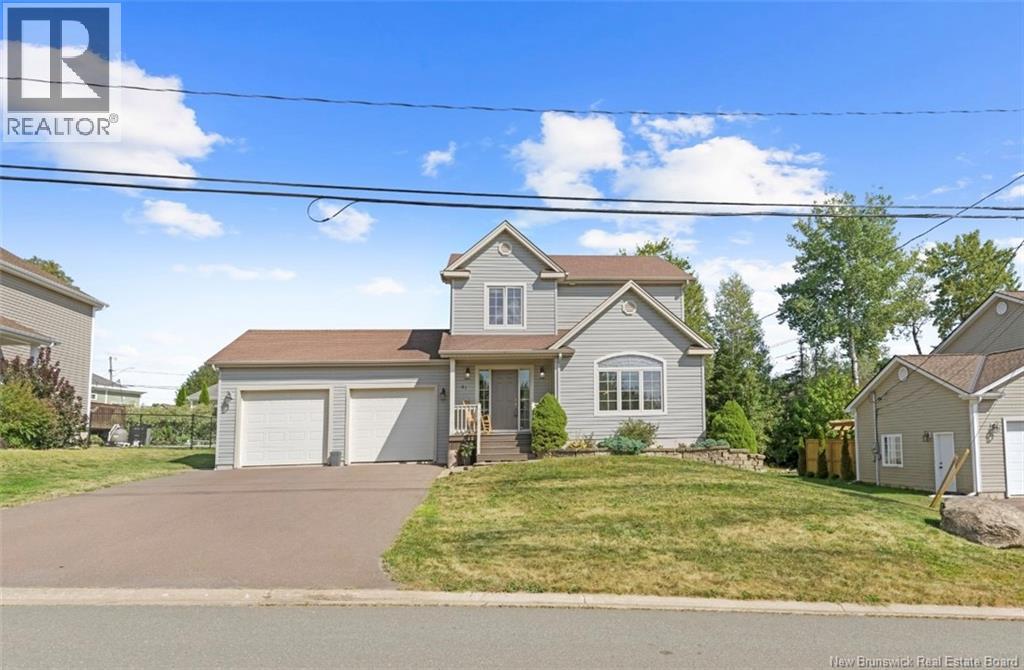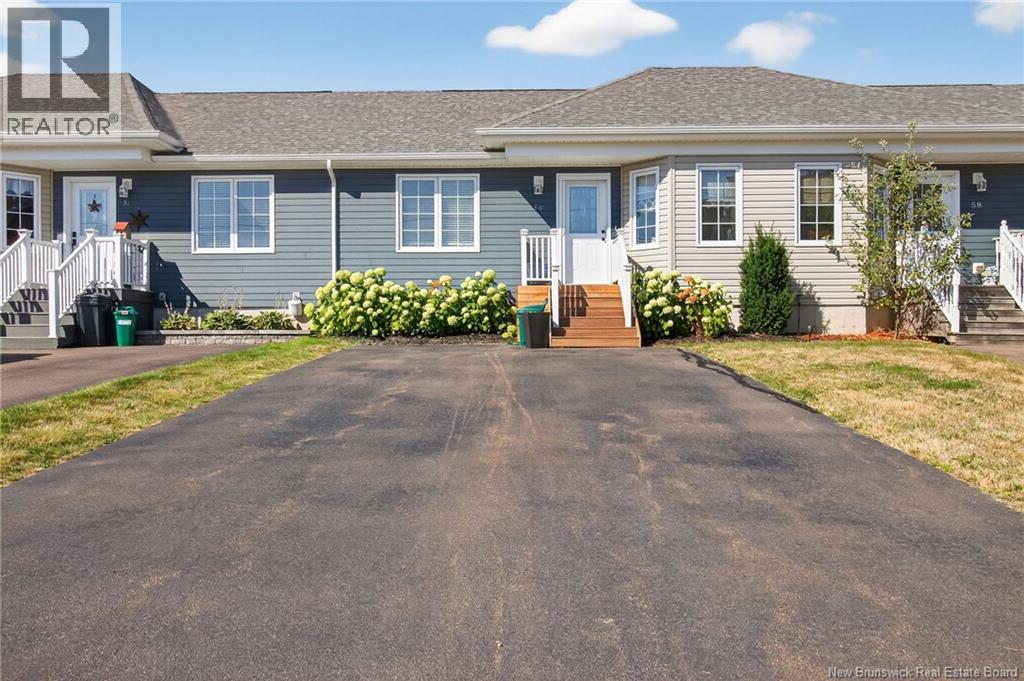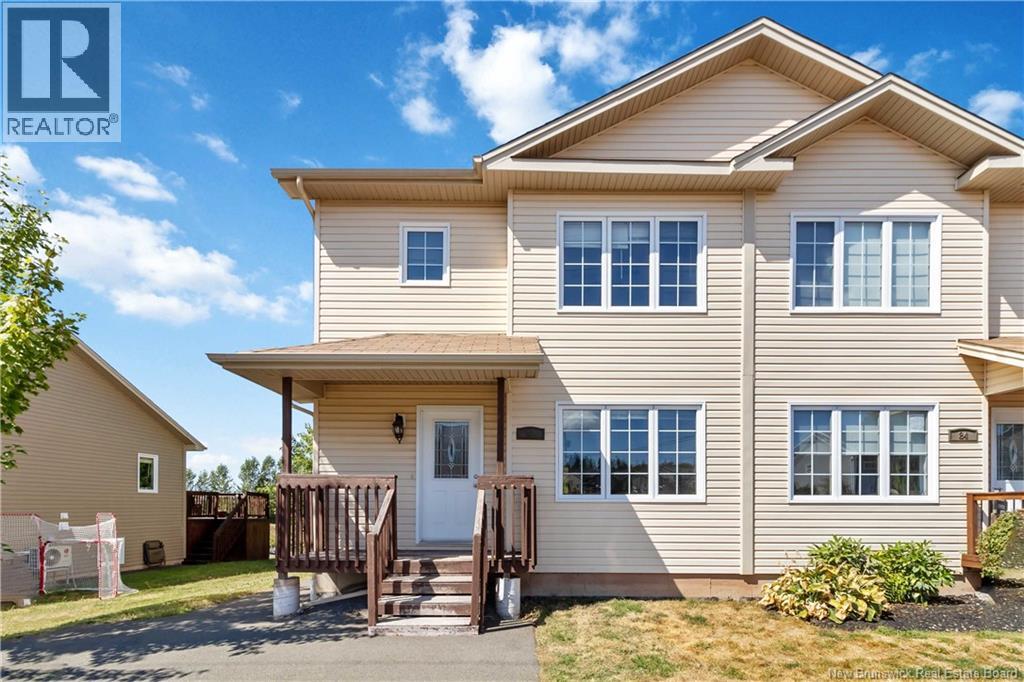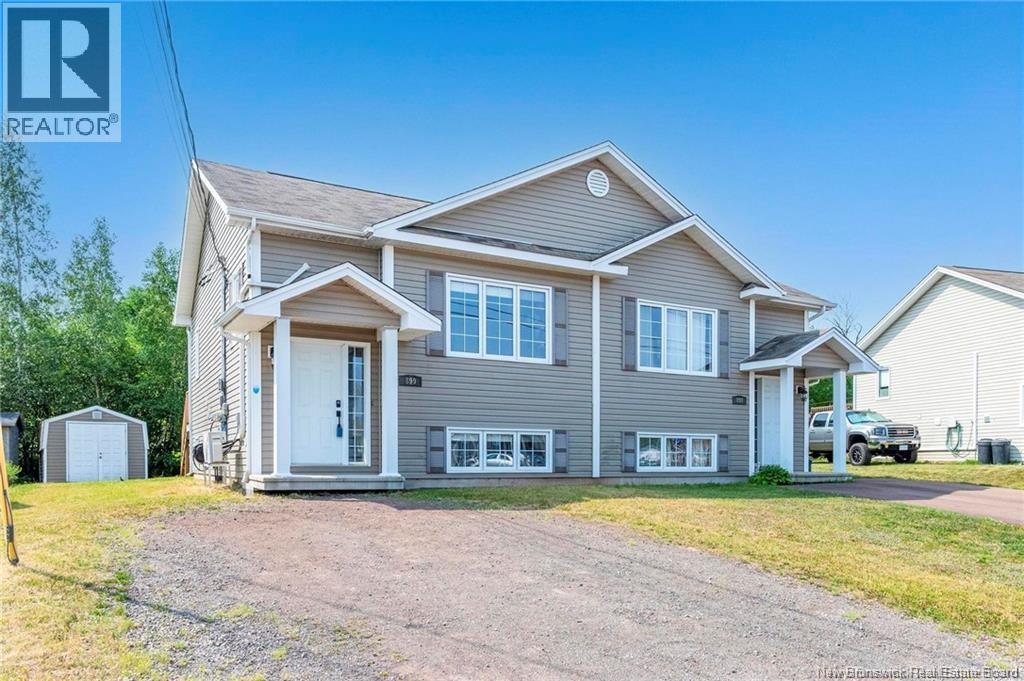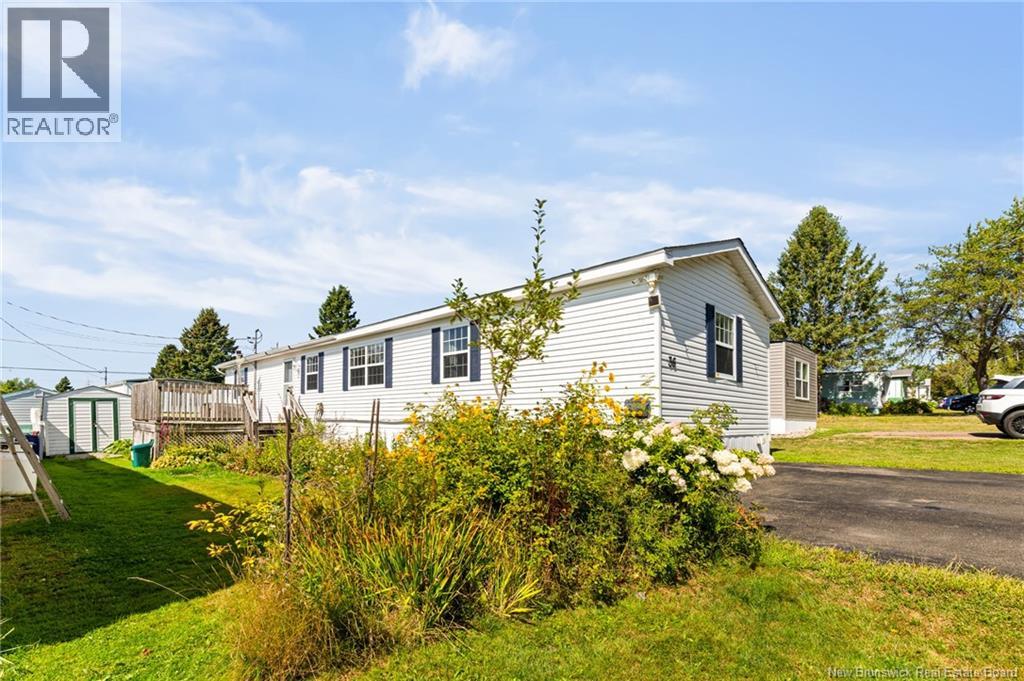- Houseful
- NB
- Moncton
- Harrisville
- 80 Savannah Dr
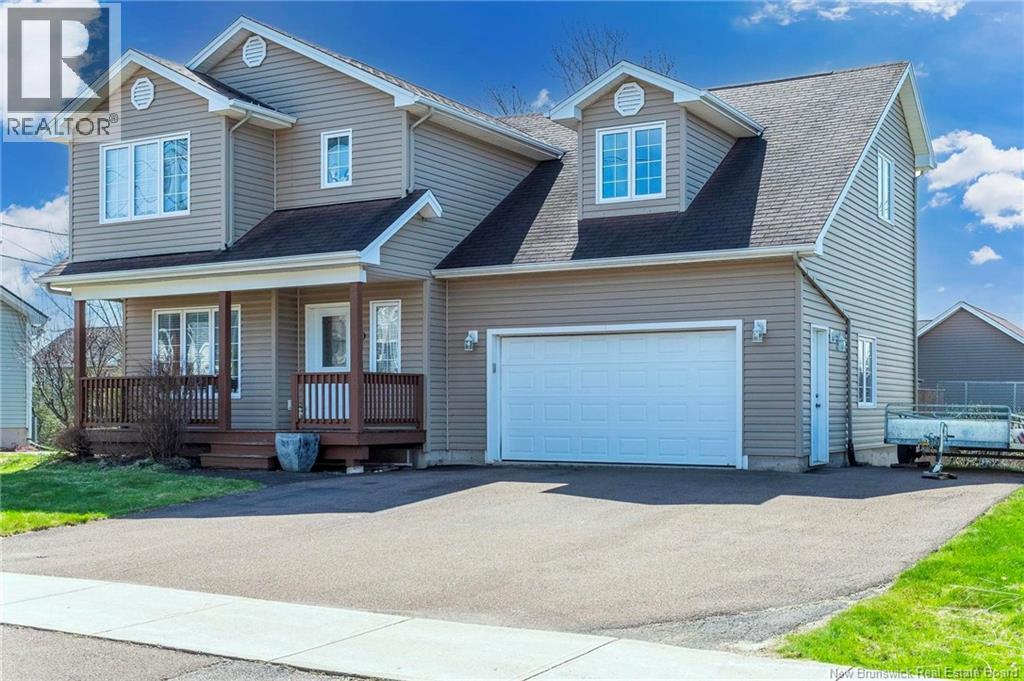
80 Savannah Dr
80 Savannah Dr
Highlights
Description
- Home value ($/Sqft)$302/Sqft
- Time on Houseful126 days
- Property typeSingle family
- Style2 level
- Neighbourhood
- Lot size6,706 Sqft
- Year built2006
- Mortgage payment
WELCOME TO 80 SAVANNAH DRIVE! This beautifully maintained home is located in one of the most sought after areas of greater Moncton. Upon entering the home you will feel the warmth and comfort of this family home. The main floor features a living room, 2pc bath, large dining area and a well laid-out kitchen. Off the kitchen is a walk-in pantry with an abundance of storage. On the second floor you will be amazed at the 4 bedrooms, a 5pc ensuite bathroom and a 4pc bathroom and separate laundry room. Every floor of this home has conveniently located storage to help keep your home in a well organized state. The basement features an oversized family room for countless years of entertainment. The basement also has rough-ins for a fourth bathroom. Attached to the house is a double car garage along with a large deck that has a private hot tub area as well as a primary room balcony to have a morning coffee or to relax in the evening after a hard day's work. To view this beautiful home, contact your Realtor® to arrange a viewing. (id:63267)
Home overview
- Cooling Heat pump, air exchanger
- Heat source Natural gas
- Heat type Heat pump
- Sewer/ septic Municipal sewage system
- Has garage (y/n) Yes
- # full baths 2
- # half baths 1
- # total bathrooms 3.0
- # of above grade bedrooms 4
- Flooring Carpeted, ceramic, hardwood
- Lot desc Landscaped
- Lot dimensions 623
- Lot size (acres) 0.15394118
- Building size 1888
- Listing # Nb117556
- Property sub type Single family residence
- Status Active
- Bathroom (# of pieces - 4) 2.642m X 1.575m
Level: 2nd - Bedroom 4.293m X 4.47m
Level: 2nd - Bedroom 3.353m X 3.581m
Level: 2nd - Bedroom 3.353m X 3.023m
Level: 2nd - Bedroom 5.944m X 6.553m
Level: 2nd - Laundry 1.93m X 1.778m
Level: 2nd - Storage 2.134m X 1.829m
Level: 2nd - Storage 2.032m X 1.854m
Level: 2nd - Other 1.727m X 2.946m
Level: 2nd - Storage 1.854m X 1.067m
Level: Basement - Bathroom (# of pieces - 1-6) 2.007m X 3.023m
Level: Basement - Utility 2.057m X 3.023m
Level: Basement - Family room 6.502m X 5.766m
Level: Basement - Bathroom (# of pieces - 2) 1.626m X 1.524m
Level: Main - Living room 4.115m X 4.445m
Level: Main - Kitchen 4.851m X 3.023m
Level: Main - Dining room 4.369m X 3.607m
Level: Main
- Listing source url Https://www.realtor.ca/real-estate/28248137/80-savannah-drive-moncton
- Listing type identifier Idx

$-1,520
/ Month





