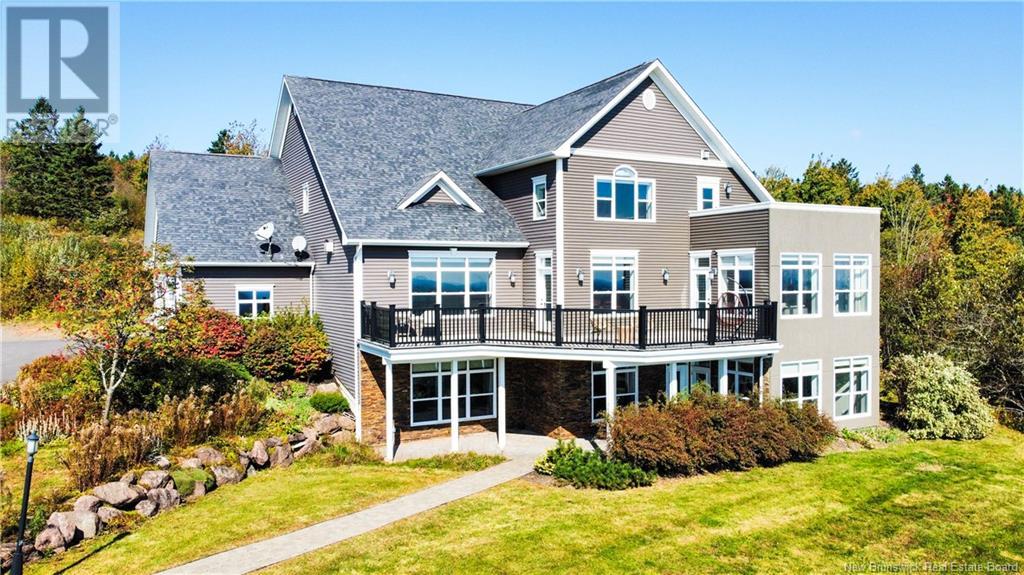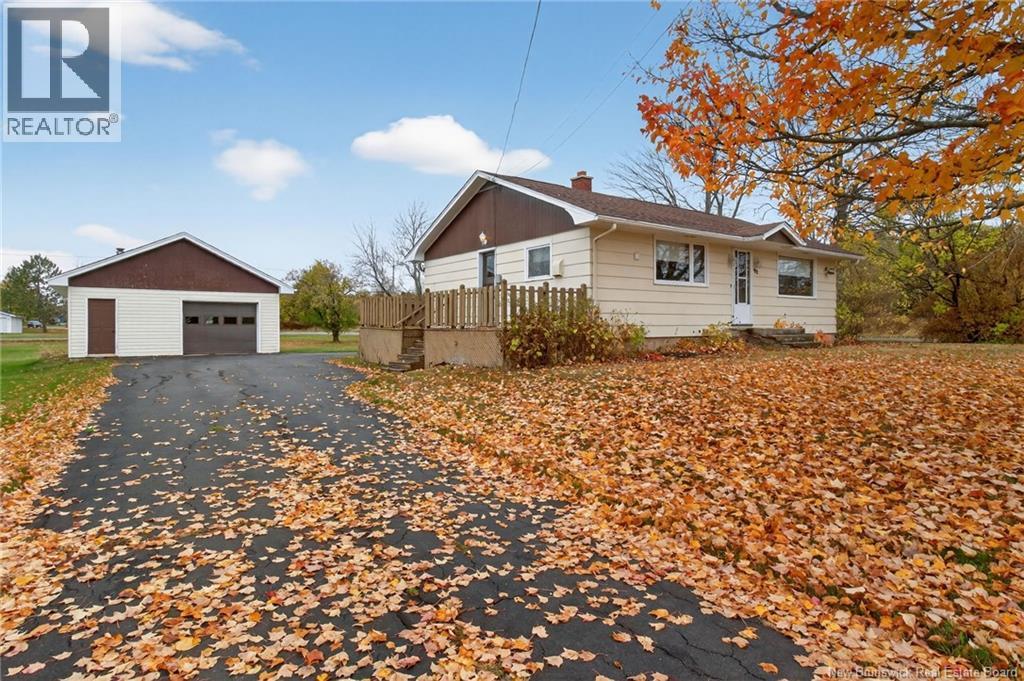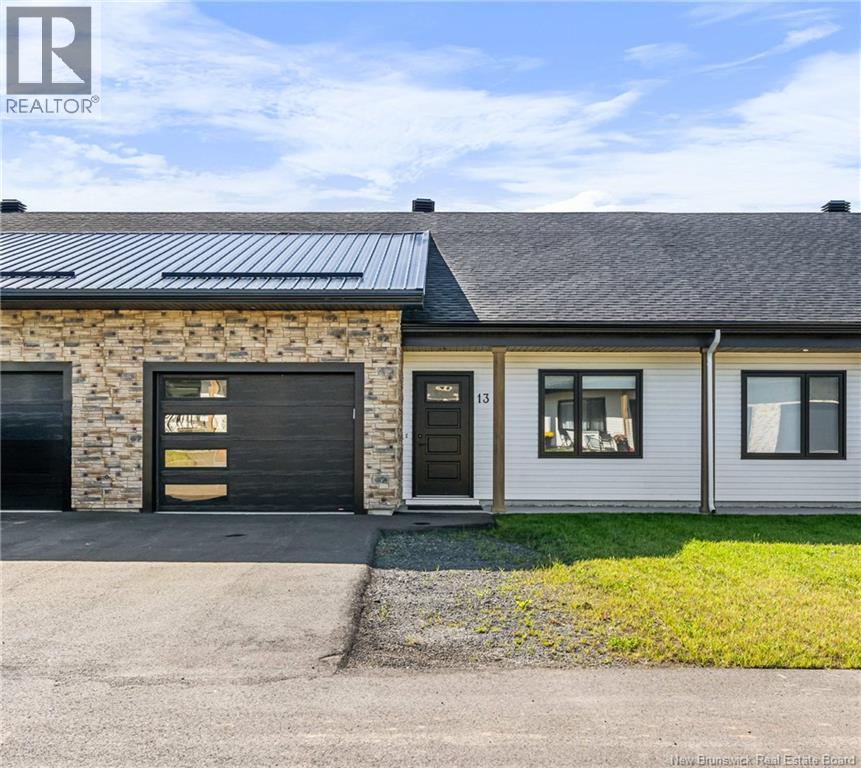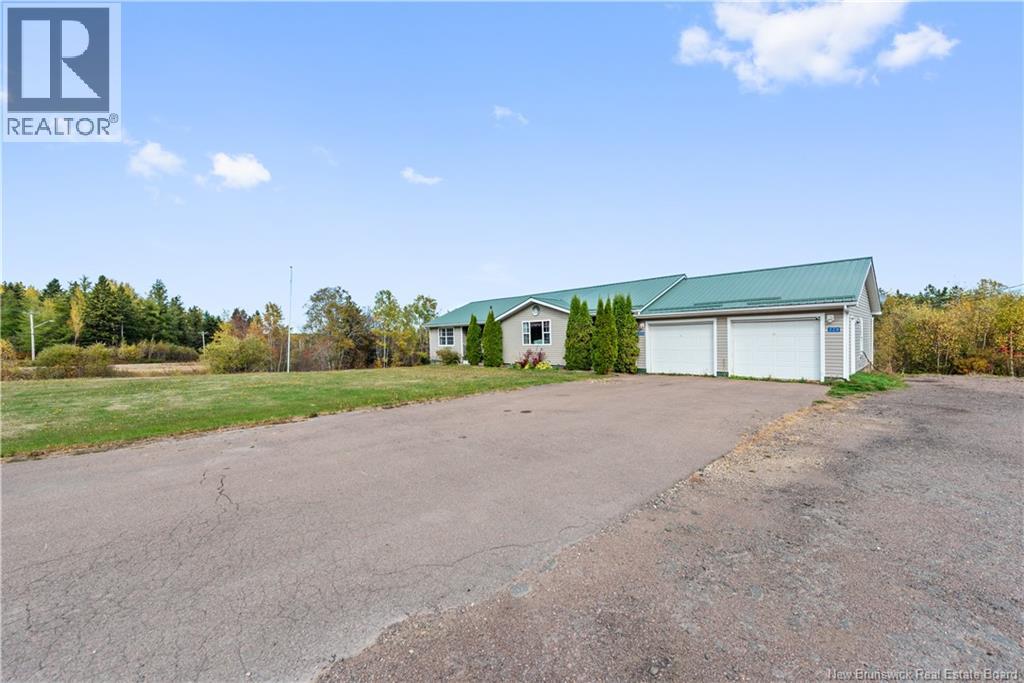- Houseful
- NB
- Moncton
- Magnetic Hill
- 819 Front Mountain Rd

Highlights
Description
- Home value ($/Sqft)$210/Sqft
- Time on Houseful258 days
- Property typeSingle family
- Style3 level,2 level
- Neighbourhood
- Lot size2.15 Acres
- Year built2007
- Mortgage payment
Welcome to 819 Front Mountain! This exceptional 2-storey home in prestigious Moncton North offers breathtaking, unobstructed city views. Enjoy radiant sunrises and golden sunsets from the privacy of your own sanctuary. Its prime location ensures both panoramic views and complete privacy. Built with ICF (Insulated Concrete Form) construction, this home offers superior energy efficiency, durability, and sound insulation compared to traditional wood-frame houses. Renovated between 20182019, the home features a modern kitchen with a white granite island and walk-in pantry. Recent upgrades include a repaved driveway (2022), new siding (2023), and high-speed fiber internet. The main floor includes a spacious living room, formal dining area, well-equipped kitchen, scenic office, cozy bedroom, and a 3-piece bath. Upstairs offers five bedrooms, with one versatile room ideal as a bedroom, sitting room, or family space. The luxurious primary suite features a private balcony, heated ensuite floors, and a walk-in closet. The walk-out basement is an entertainment haven with a pool table, stylish bar, gym, family room, playroom, fourth bathroom, and sauna. 819 Front Mountain isnt just a homeits a lifestyle, blending luxury, comfort, and natural beauty for an extraordinary living experience. (id:63267)
Home overview
- Cooling Air conditioned, heat pump
- Heat source Propane, natural gas
- Heat type Stove
- Sewer/ septic Septic system
- Has garage (y/n) Yes
- # full baths 4
- # total bathrooms 4.0
- # of above grade bedrooms 6
- Flooring Laminate, tile, hardwood
- Directions 2037125
- Lot desc Landscaped
- Lot dimensions 8681
- Lot size (acres) 2.1450458
- Building size 6652
- Listing # Nb112138
- Property sub type Single family residence
- Status Active
- Bathroom (# of pieces - 4) 3.683m X 3.302m
Level: 2nd - Bedroom 4.724m X 3.912m
Level: 2nd - Bedroom 4.699m X 3.378m
Level: 2nd - Bedroom 5.613m X 3.988m
Level: 2nd - Sitting room 5.436m X 2.159m
Level: 2nd - Bedroom 4.216m X 3.785m
Level: 2nd - Primary bedroom 7.772m X 5.156m
Level: 2nd - Laundry 3.48m X 1.956m
Level: 2nd - Exercise room 5.918m X 4.293m
Level: Basement - Family room 5.537m X 5.309m
Level: Basement - Hobby room 3.708m X 3.251m
Level: Basement - Bathroom (# of pieces - 3) 3.048m X 2.54m
Level: Basement - Bathroom (# of pieces - 3) 2.692m X 1.549m
Level: Main - Dining room 5.156m X 3.175m
Level: Main - Living room 5.664m X 5.309m
Level: Main - Kitchen 4.928m X 4.75m
Level: Main - Office 5.893m X 4.547m
Level: Main - Other 3.15m X 1.549m
Level: Main - Bedroom 5.029m X 4.521m
Level: Main
- Listing source url Https://www.realtor.ca/real-estate/27879667/819-front-mountain-road-moncton
- Listing type identifier Idx

$-3,733
/ Month












