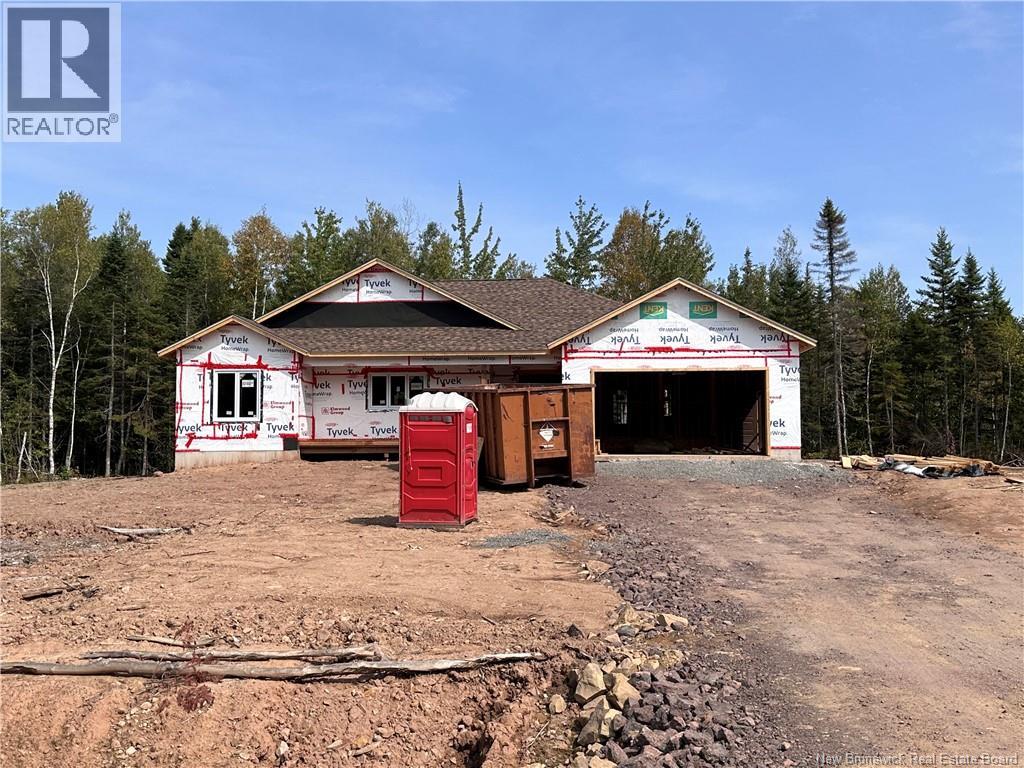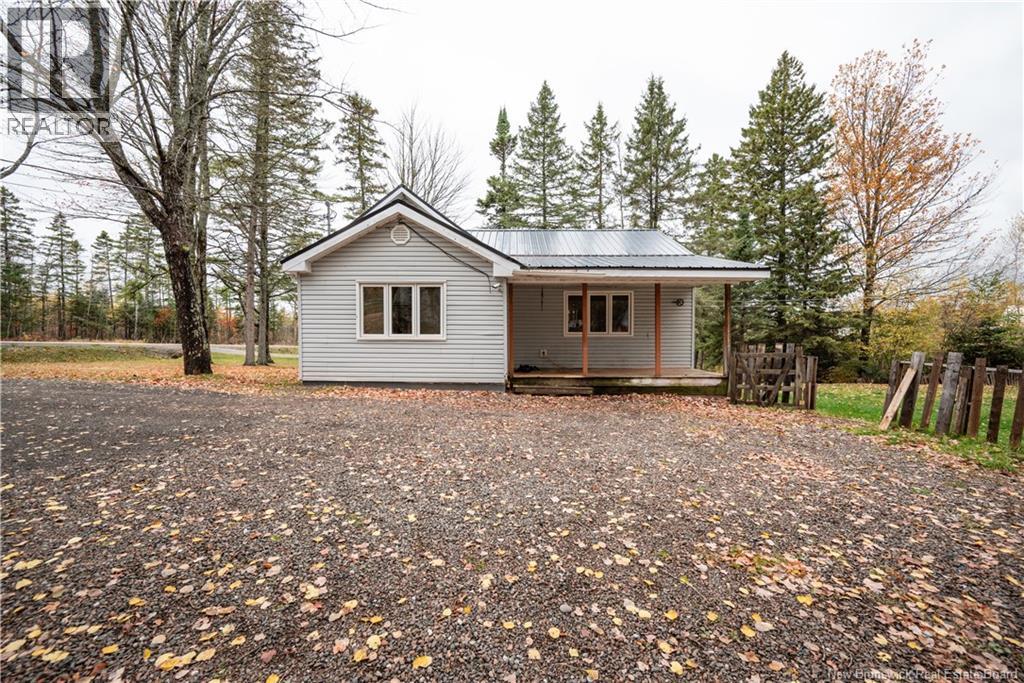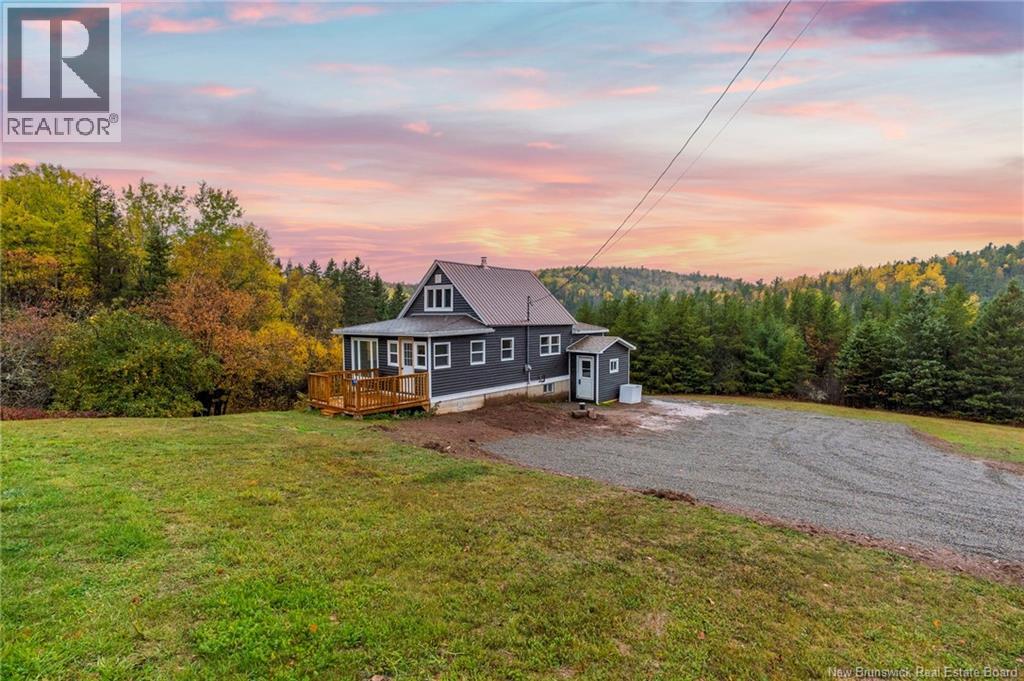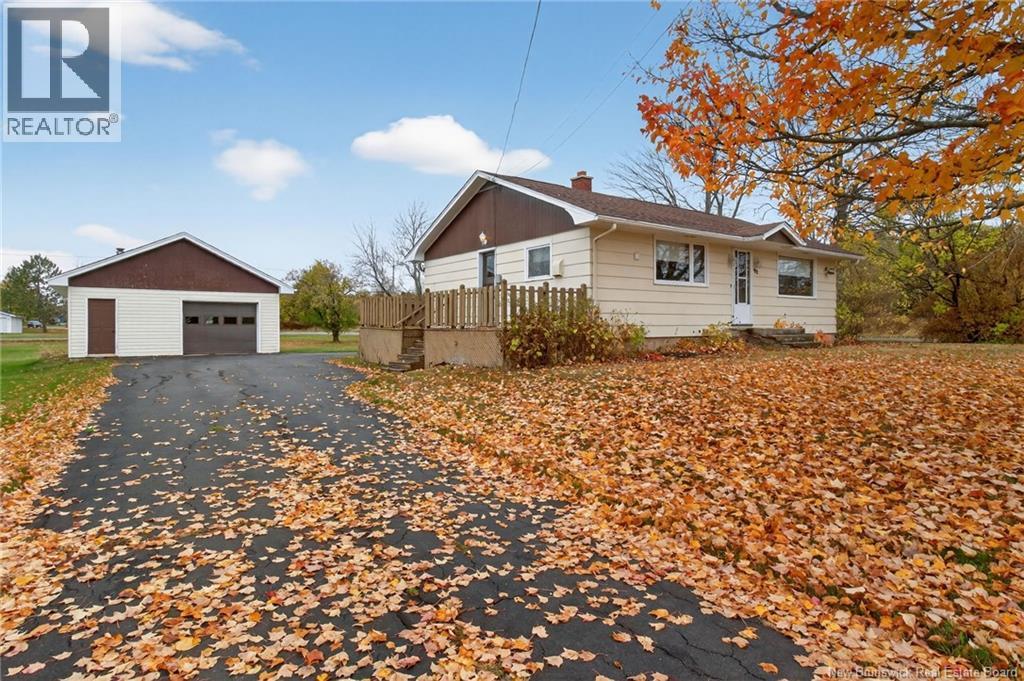- Houseful
- NB
- Moncton
- New North End
- 82 Maefield St

82 Maefield St
82 Maefield St
Highlights
Description
- Home value ($/Sqft)$569/Sqft
- Time on Houseful77 days
- Property typeSingle family
- Neighbourhood
- Lot size1.40 Acres
- Year built2025
- Mortgage payment
Welcome to your dream home in White Birch Estates! Nestled on a private 1.4 acre lot, this property combines tranquility and modern luxury in a sought-after community just minutes from essential amenities. With a superb location and high-end finishes, this home is the epitome of modern elegance. Main Level: Step inside to discover a spacious foyer that sets the tone for the open and airy ambiance throughout. The main floor features an open-concept kitchen with high-end finishes, a walk-in pantry, and an inviting living room with 9-ft tray ceiling detail ideal for hosting gatherings. The spacious primary bedroom suite offers the perfect private retreat, an elegant ensuite bathroom complete with a walk-in shower, and a generous walk-in closet. Two additional well-appointed bedrooms on this level make this home perfect for families of all sizes. Lower Level: The unfinished basement has ample opportunity to expand your living space with the possibility of future development! Plumbing for an additional full bathroom, a large family room, two additional bedrooms or maybe a home gym? Theres also a generous storage area, perfect for all your needs. Ready in Fall 2025, this home promises a lifestyle of comfort, style, and convenience in beautiful White Birch Estates with a ducted heat pump for maximum comfort all year round! Don't miss the chance to make this your forever home! (id:63267)
Home overview
- Cooling Heat pump
- Heat source Electric
- Heat type Baseboard heaters, heat pump
- Sewer/ septic Septic system
- Has garage (y/n) Yes
- # full baths 3
- # total bathrooms 3.0
- # of above grade bedrooms 5
- Flooring Ceramic, laminate, hardwood
- Directions 1907711
- Lot dimensions 1.4
- Lot size (acres) 1.4
- Building size 1194
- Listing # Nb124306
- Property sub type Single family residence
- Status Active
- Kitchen 5.639m X 2.769m
Level: Main - Bedroom 3.404m X 3.658m
Level: Main - Foyer 1.778m X 2.464m
Level: Main - Bathroom (# of pieces - 4) 2.286m X 2.489m
Level: Main - Pantry 1.372m X 1.676m
Level: Main - Pantry 1.372m X 1.676m
Level: Main - Kitchen 5.639m X 2.769m
Level: Main - Living room 5.588m X 4.267m
Level: Main - Bedroom 3.404m X 3.658m
Level: Main - Other 1.676m X 3.073m
Level: Main - Bedroom 3.404m X 3.658m
Level: Main - Foyer 1.778m X 2.464m
Level: Main - Dining room 4.877m X 2.87m
Level: Main - Bedroom 3.404m X 3.658m
Level: Main - Dining room 4.877m X 2.87m
Level: Main - Primary bedroom 3.962m X 3.81m
Level: Main - Bathroom (# of pieces - 4) 2.286m X 2.489m
Level: Main
- Listing source url Https://www.realtor.ca/real-estate/28691694/82-maefield-street-lower-coverdale
- Listing type identifier Idx

$-1,813
/ Month












