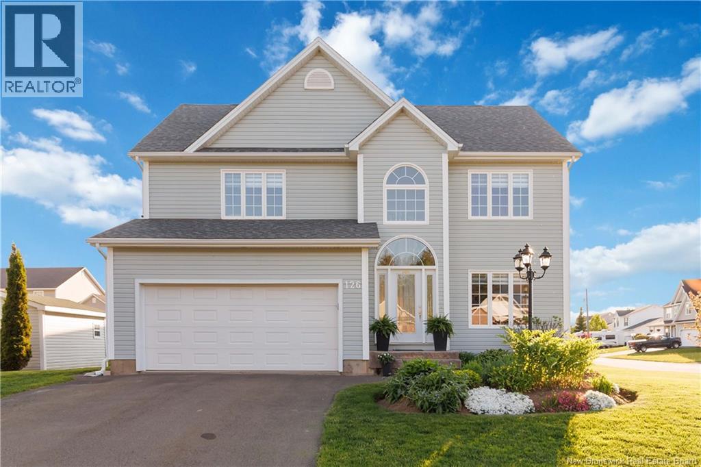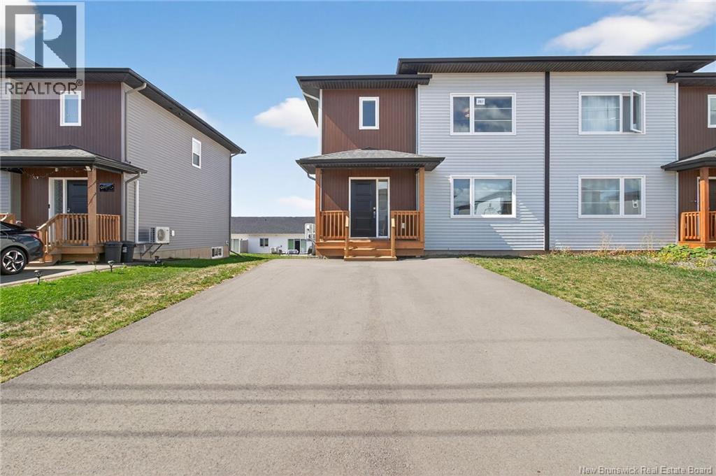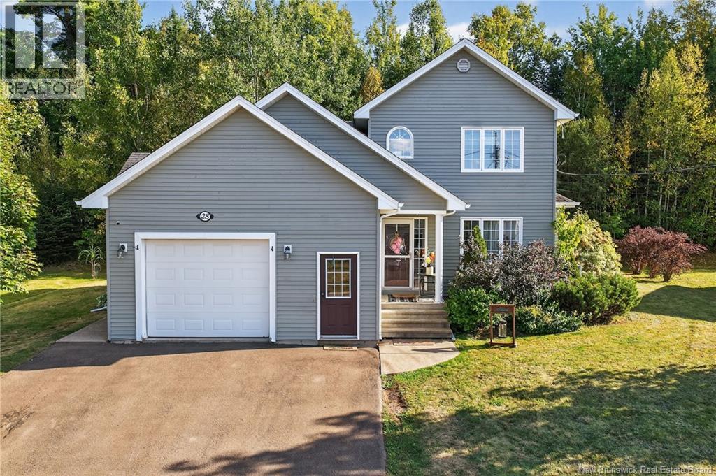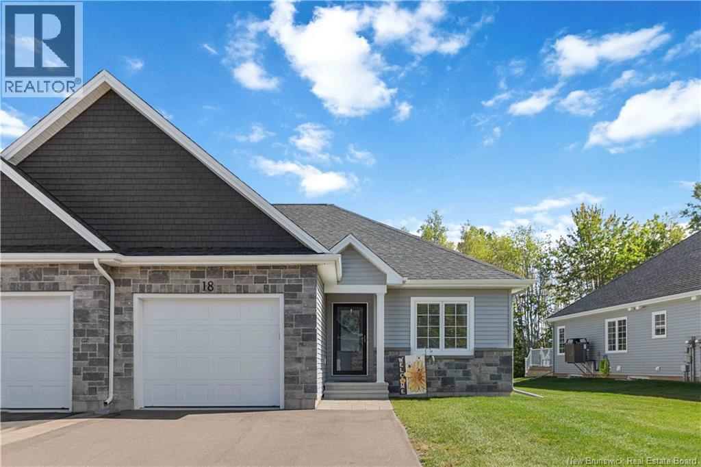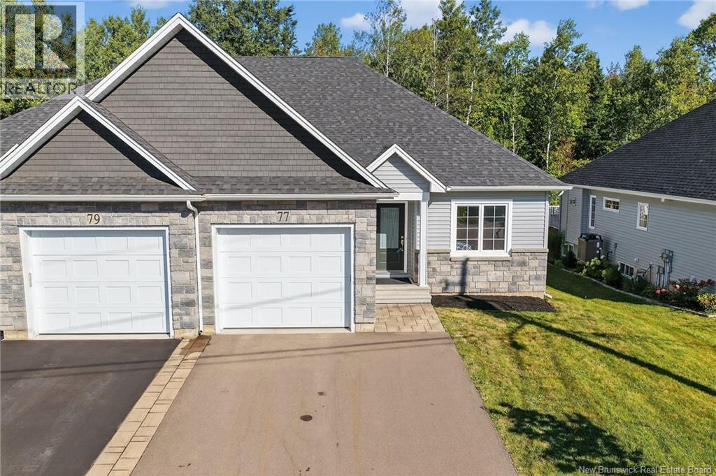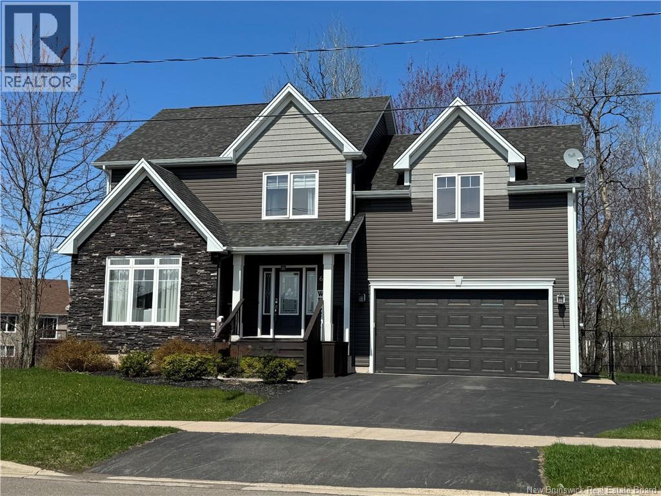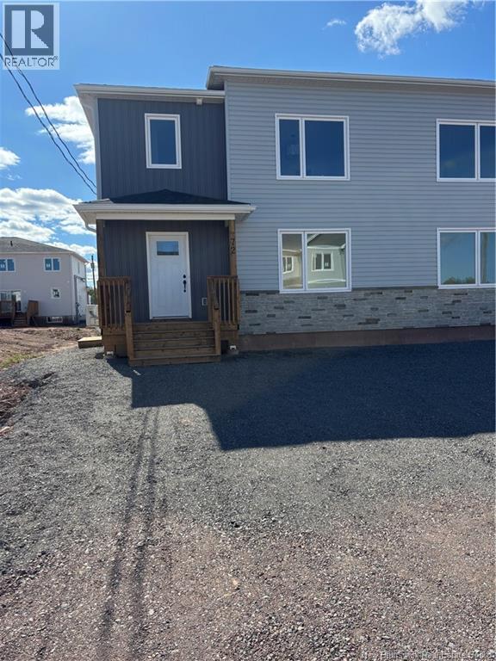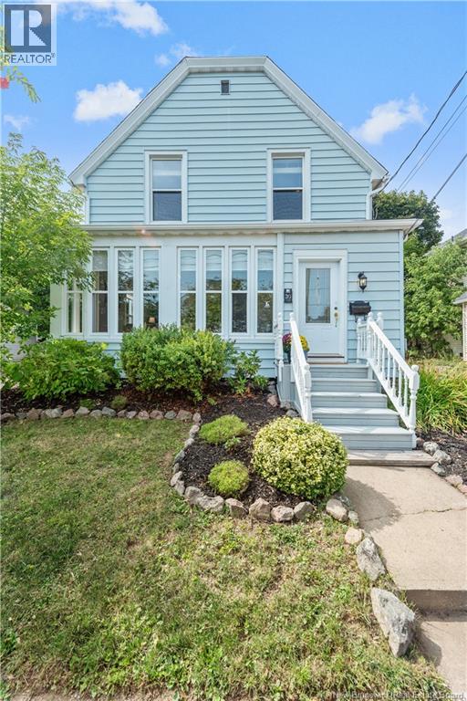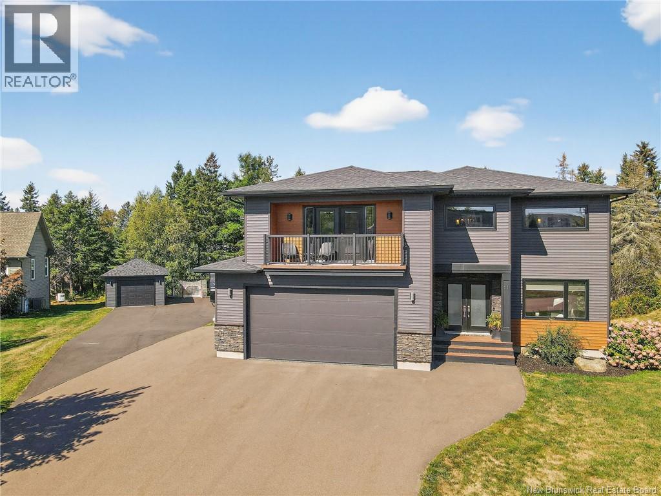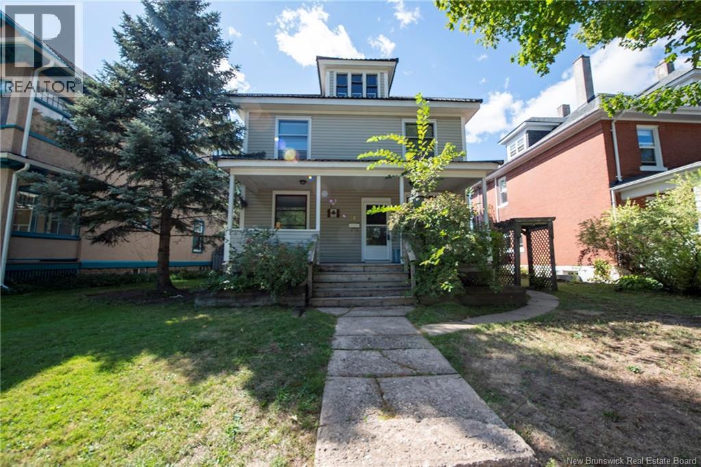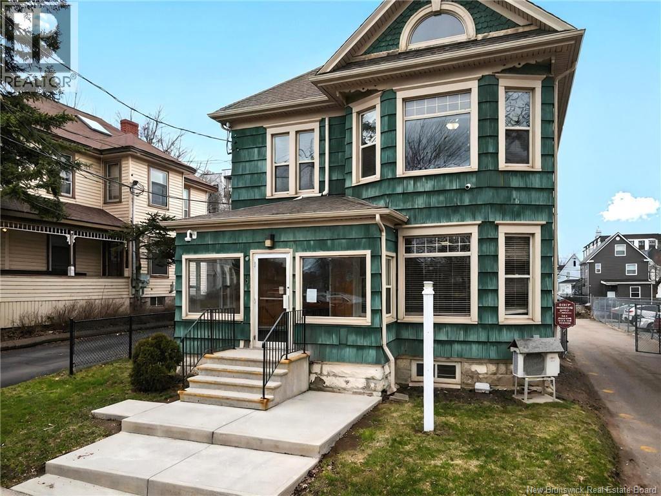- Houseful
- NB
- Moncton
- Riverview Heights
- 82 Rosebank Cres
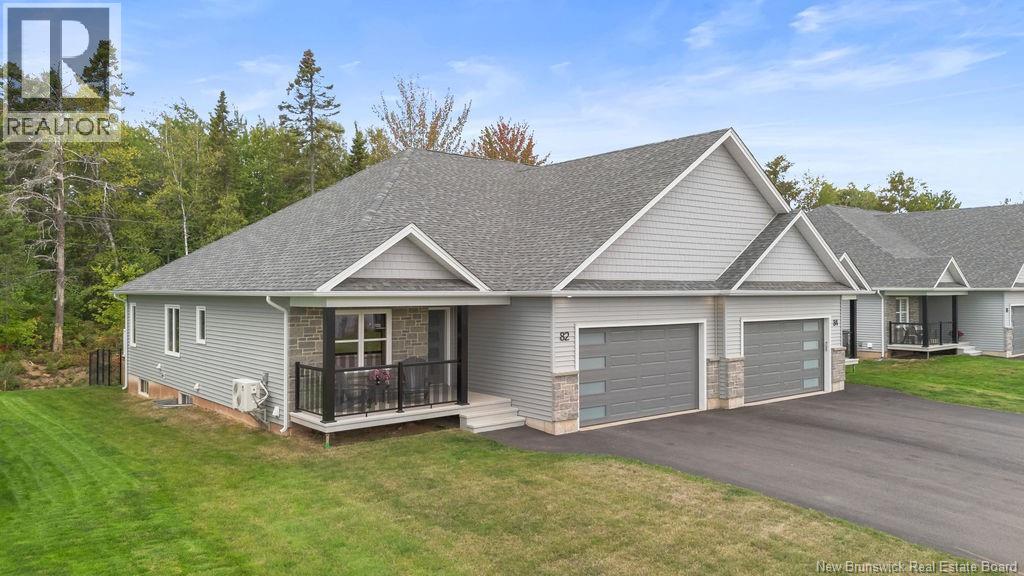
Highlights
Description
- Home value ($/Sqft)$201/Sqft
- Time on Housefulnew 30 hours
- Property typeSingle family
- Neighbourhood
- Lot size6,017 Sqft
- Year built2024
- Mortgage payment
Welcome to The Fairways, an exclusive community of high-quality, executive semi-detached homes in one of Riverviews most prestigious neighborhoodsoffering both elegance and convenience. Designed with entertaining in mind, the open-concept layout features a stunning kitchen with quartz countertops, an oversized 8-foot island, a hidden walk-in pantry, and all appliances included. The dining and living areas flow seamlessly, creating the perfect space for gatherings and open to the spacious private back deck. The main level showcases a spacious primary suite with a walk-in closet and a spa-inspired ensuite complete with a soaker tub and walk-in shower. A second bedroom, full bath, and a convenient mudroom with laundry off the garage complete this level. The fully finished lower level provides two additional bedrooms, a generous rec room, a full 4-piece bath, and plenty of storage. Why buy new? This move-in ready, energy-efficient home already includes custom blinds, tray ceilings, two mini-split heat pumps, a paved driveway, beautiful landscaping, a double attached garage, fenced dog run, and a 15 x 20 deck. The property backs onto treed Green space providing extra privacy and comfort. Residents also benefit from a community maintenance agreement covering lawn care and snow removal, ensuring a worry-free and beautifully maintained neighborhood year-round. (id:63267)
Home overview
- Cooling Heat pump, air exchanger
- Heat type Baseboard heaters, heat pump
- Sewer/ septic Municipal sewage system
- Has garage (y/n) Yes
- # full baths 3
- # total bathrooms 3.0
- # of above grade bedrooms 4
- Flooring Ceramic, hardwood
- Lot desc Landscaped
- Lot dimensions 559
- Lot size (acres) 0.13812701
- Building size 2932
- Listing # Nb126494
- Property sub type Single family residence
- Status Active
- Bedroom 3.632m X 4.42m
Level: Basement - Family room 6.934m X 5.156m
Level: Basement - Utility 4.267m X 4.267m
Level: Basement - Bathroom (# of pieces - 4) 2.515m X 2.972m
Level: Basement - Bedroom 5.588m X 5.309m
Level: Basement - Other Level: Basement
- Kitchen / dining room 5.512m X 4.699m
Level: Main - Mudroom 2.388m X 2.845m
Level: Main - Foyer Level: Main
- Bedroom 3.962m X 3.175m
Level: Main - Other 4.089m X 1.651m
Level: Main - Living room 4.775m X 4.699m
Level: Main - Primary bedroom 4.623m X 4.394m
Level: Main - Laundry 1.854m X 2.261m
Level: Main - Pantry Level: Main
- Listing source url Https://www.realtor.ca/real-estate/28864871/82-rosebank-crescent-moncton
- Listing type identifier Idx

$-1,573
/ Month

