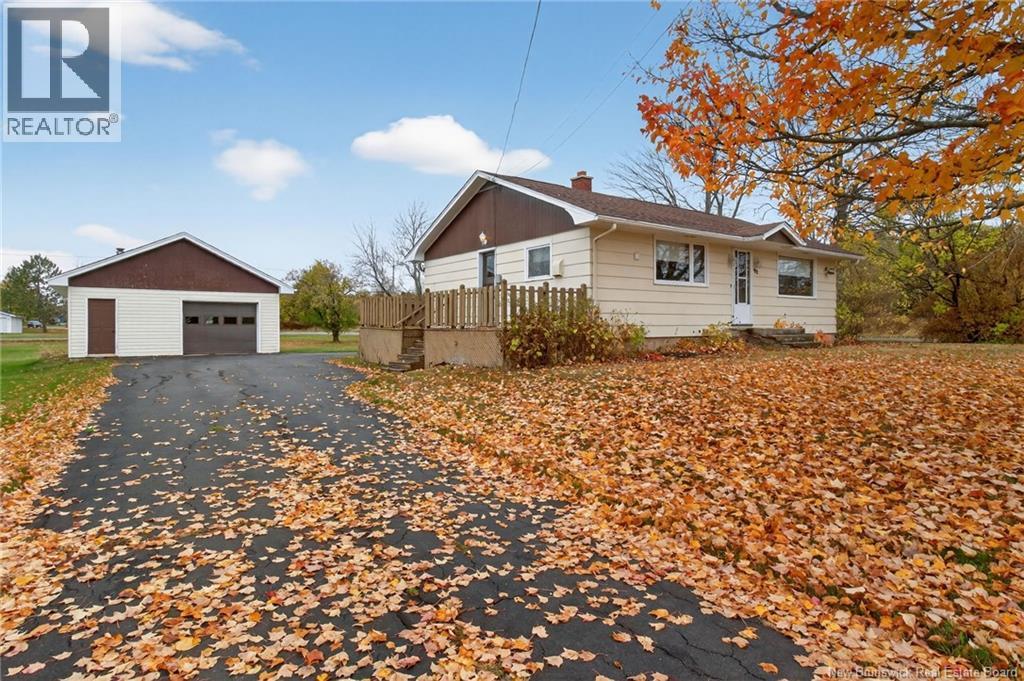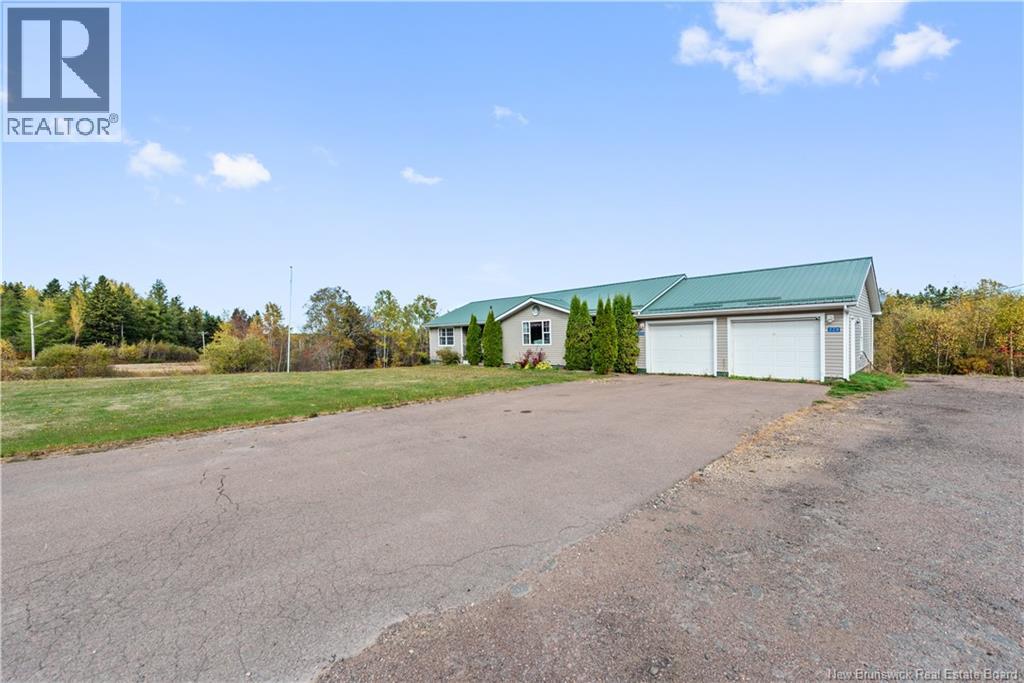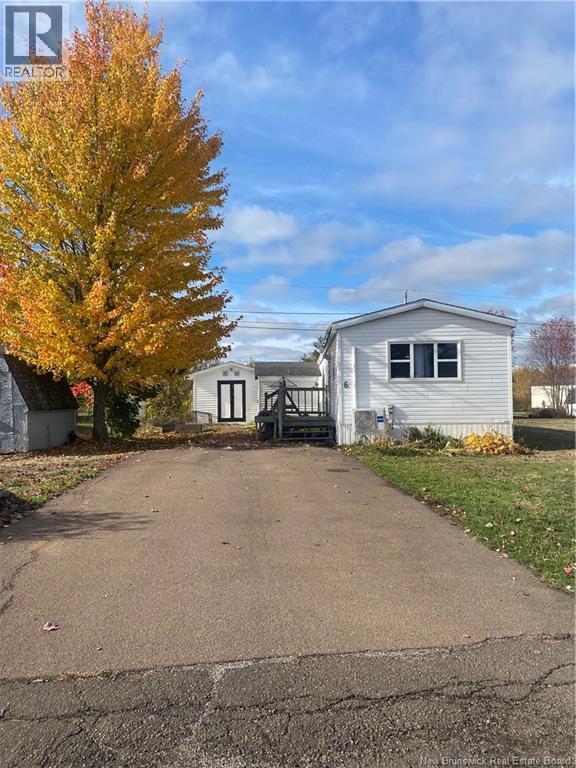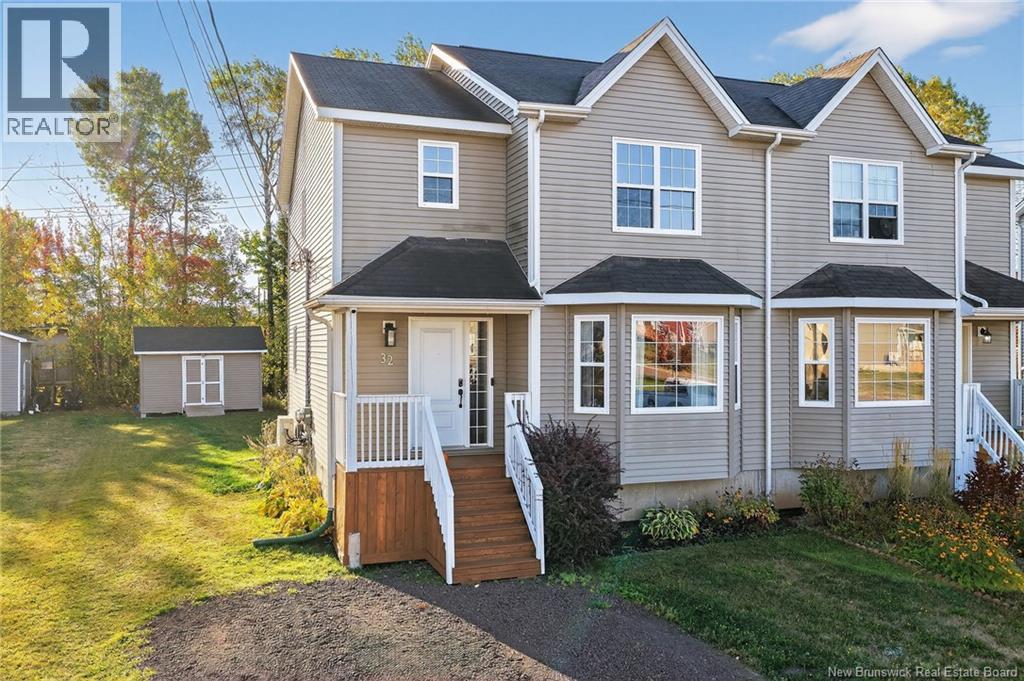- Houseful
- NB
- Moncton
- New North End
- 84 Linden Cres
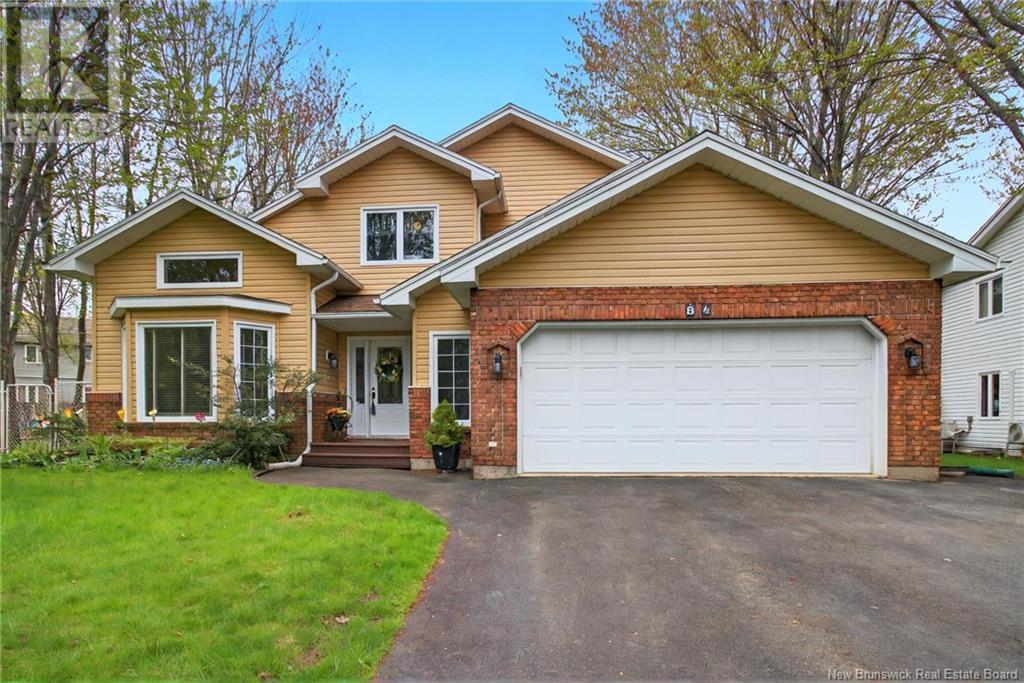
84 Linden Cres
84 Linden Cres
Highlights
Description
- Home value ($/Sqft)$182/Sqft
- Time on Houseful181 days
- Property typeSingle family
- Style2 level
- Neighbourhood
- Lot size0.30 Acre
- Year built1990
- Mortgage payment
Welcome to 84 Linden Crescent! This executive, 5 bedroom home is located in Kingswood Park, one of the most prestigious neighborhoods in Moncton. Well maintained and move in ready, your family will love being close to schools, parks and many other amenities. As you walk through the front doors into the foyer you will be impressed by the beautiful stairway and vaulted ceilings in the living room. The main floor is designed with functionality and elegance in mind. From the living room, french doors lead to a formal dining room, perfect for entertaining! Next is the spacious kitchen with white cupboards, a large center island with cook top, new fridge and dishwasher, and a breakfast nook with patio doors leading to the back deck. The family room with built in shelves and a propane fireplace is open to the kitchen. A laundry room and two piece bath complete this level. Upstairs you will find 5 bedrooms (one currently used as an office), including a primary bedroom with 4 piece ensuite and walk in closet. A 4 piece family bath complete this level. The lower level is mostly finished with a games room and family room as well as a storage and utility room. You will enjoy the extra large, treed, fully fenced property this home sits on. Recent updates include: New Fence (2022), Roof (2024), Washer & Dryer (2023), freshly painted interior. Call today to book a showing! (id:63267)
Home overview
- Cooling Heat pump
- Heat source Propane
- Heat type Heat pump
- Sewer/ septic Municipal sewage system
- # full baths 2
- # half baths 1
- # total bathrooms 3.0
- # of above grade bedrooms 5
- Lot dimensions 1228
- Lot size (acres) 0.30343464
- Building size 3300
- Listing # Nb116532
- Property sub type Single family residence
- Status Active
- Bedroom 3.353m X 3.073m
Level: 2nd - Bedroom 4.775m X 4.267m
Level: 2nd - Bedroom 4.013m X 3.302m
Level: 2nd - Bathroom (# of pieces - 4) Level: 2nd
- Bedroom 3.835m X 2.769m
Level: 2nd - Bedroom 3.353m X 3.099m
Level: 2nd - Games room 8.534m X 4.928m
Level: Basement - Hobby room 4.242m X 3.962m
Level: Basement - Family room 5.486m X 4.674m
Level: Basement - Family room 4.293m X 4.597m
Level: Main - Laundry 2.642m X 2.159m
Level: Main - Dining room 4.318m X 3.353m
Level: Main - Living room 4.572m X 3.759m
Level: Main - Bathroom (# of pieces - 2) Level: Main
- Kitchen 8.89m X 6.426m
Level: Main
- Listing source url Https://www.realtor.ca/real-estate/28194623/84-linden-crescent-moncton
- Listing type identifier Idx

$-1,600
/ Month






