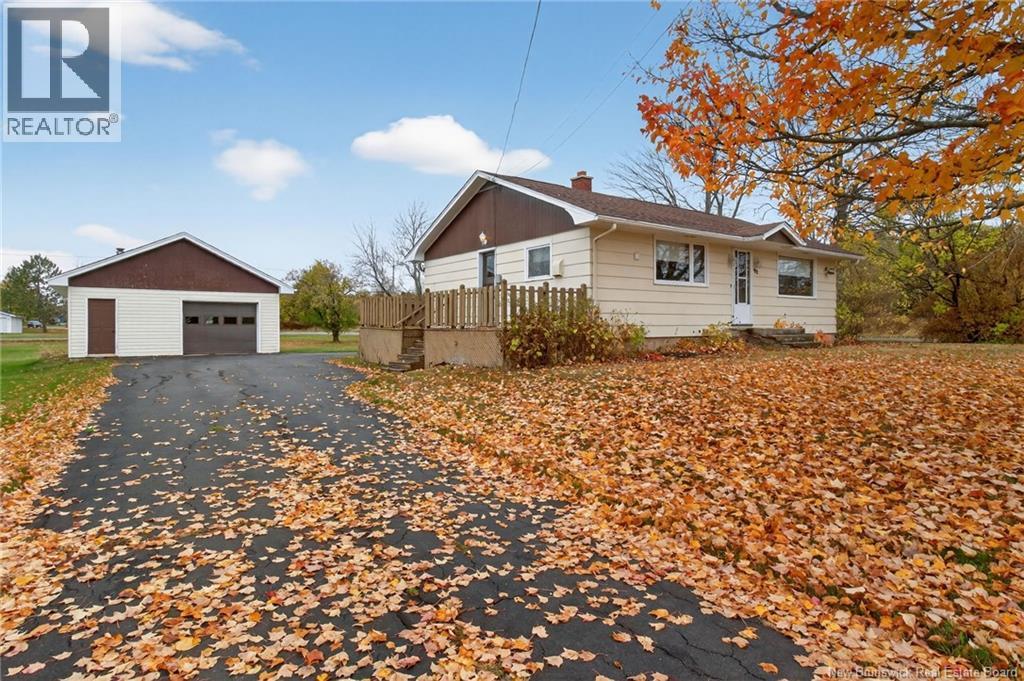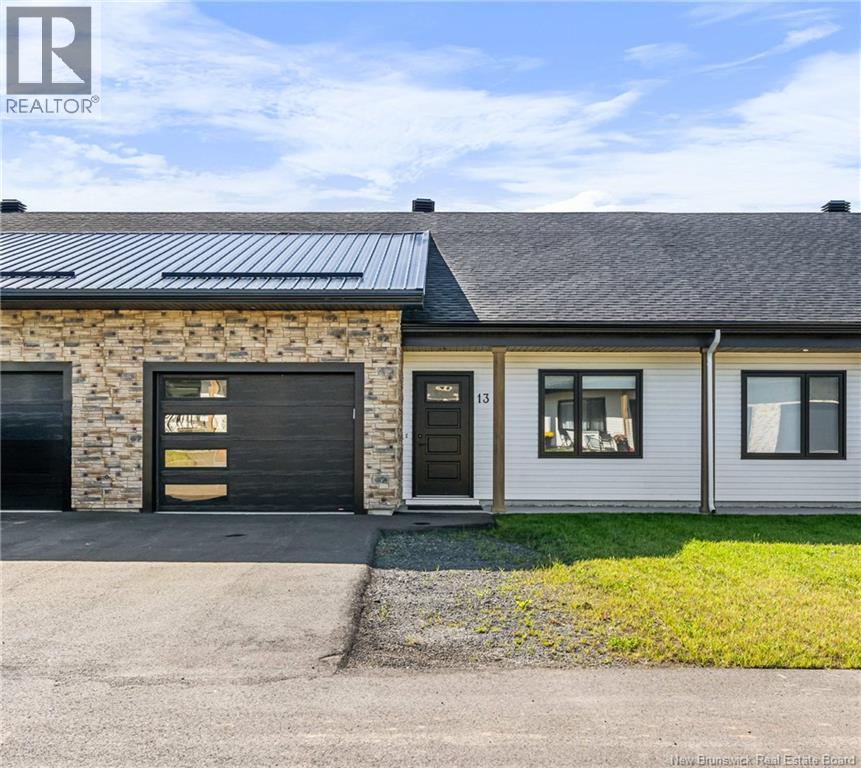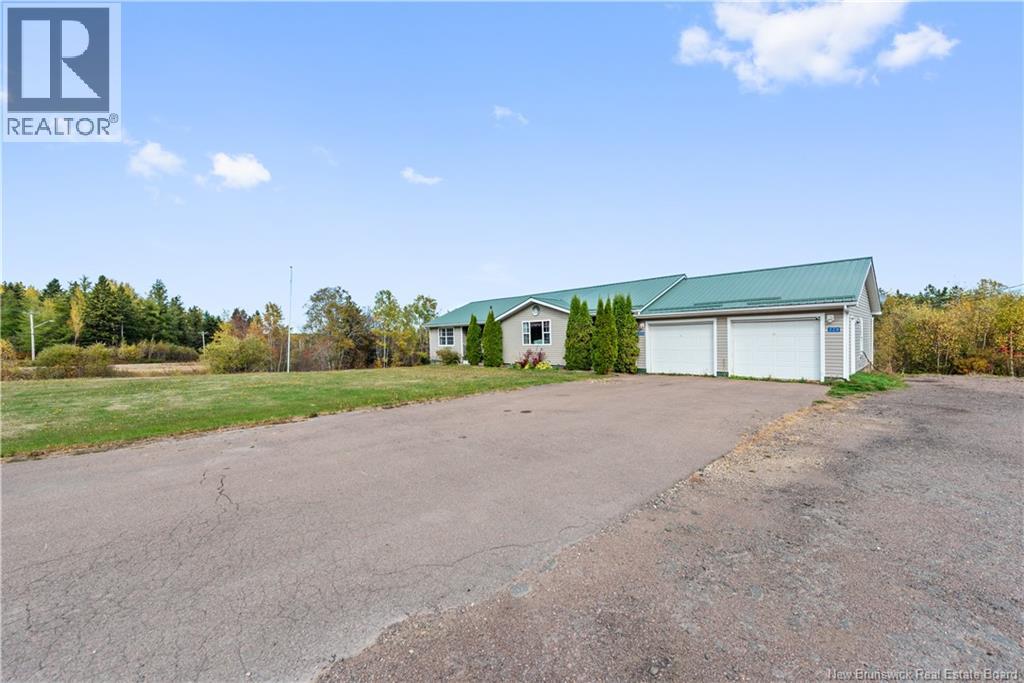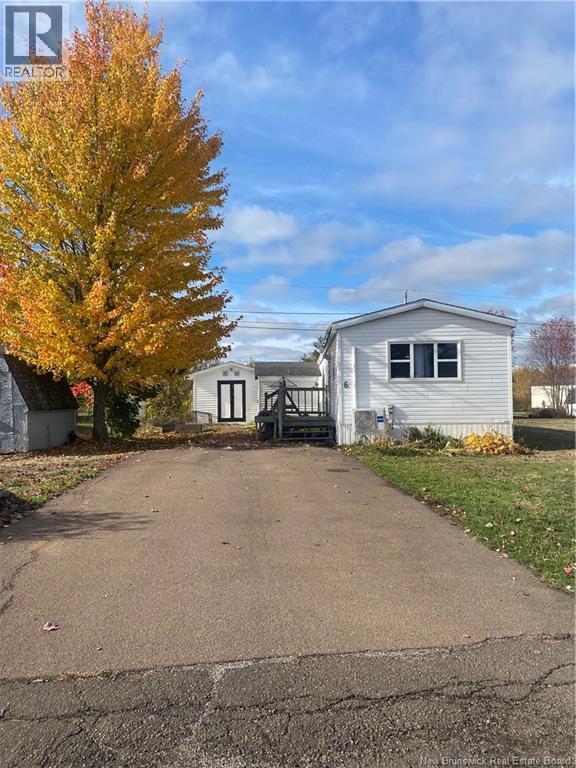- Houseful
- NB
- Moncton
- Magnetic Hill
- 88 Woods Terrace Unit 401
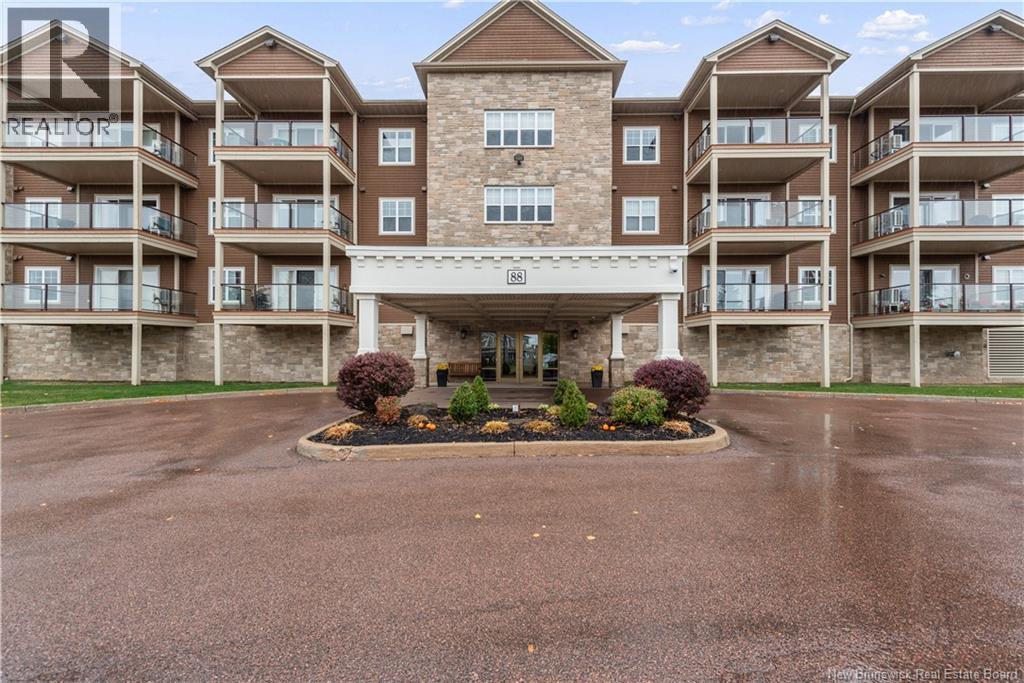
88 Woods Terrace Unit 401
88 Woods Terrace Unit 401
Highlights
Description
- Home value ($/Sqft)$331/Sqft
- Time on Housefulnew 3 days
- Property typeSingle family
- Neighbourhood
- Year built2012
- Mortgage payment
This top-floor open concept corner condo is designed for modern, comfortable living. Entry features a laundry/utility/mechanical room with custom built-in cabinets providing ample storage. To the right, the kitchen offers abundant cabinetry, pull-out shelves, granite countertop & a stylish backsplash, flowing seamlessly into the dining & living areas with vaulted ceilings, a decorative electric fireplace flanked by built-in cabinets & large windows including an 8 triple patio door that allows lots of natural light & provides access to a spacious deck, ideal for relaxing or entertaining. The hallway includes a large closet & across is a generously sized bedroom. The primary bedroom has a tray ceiling, walk-in closet, & an ensuite with double vanity with granite countertop, & a 4 shower. The 4-piece main bath completes this space. Flooring is engineered hardwood & ceramic, with in-floor heating in the primary ensuite. Updates in the past five years include custom blinds & drapes in the living room & dining area. In 2021 - new dishwasher & stove, lighting in kitchen, dining room, hallway, overhead & vanity lights in main bath, new toilets & ceiling light & fan in primary bedroom & painted top to bottom. Microwave/range hood, backsplash & main bath faucet in 2024, new kitchen sink & faucet in 2025. Building amenities include the common room adjacent to the elevator & fully equipped gym on the third floor. More outdoor parking for 2nd vehicle and guests. Storage room in garage. (id:63267)
Home overview
- Cooling Heat pump
- Heat source Electric
- Heat type Baseboard heaters, heat pump
- Sewer/ septic Municipal sewage system
- Has garage (y/n) Yes
- # full baths 2
- # total bathrooms 2.0
- # of above grade bedrooms 2
- Flooring Ceramic, hardwood
- Directions 2006842
- Lot desc Landscaped
- Lot size (acres) 0.0
- Building size 1298
- Listing # Nb128691
- Property sub type Single family residence
- Status Active
- Laundry 3.785m X 3.048m
Level: Main - Bathroom (# of pieces - 4) Level: Main
- Living room 4.877m X 4.801m
Level: Main - Kitchen 2.997m X 2.921m
Level: Main - Bedroom 5.69m X 3.454m
Level: Main - Dining room 3.835m X 3.835m
Level: Main - Primary bedroom 4.674m X 3.454m
Level: Main
- Listing source url Https://www.realtor.ca/real-estate/29000959/88-woods-terrace-unit-401-moncton
- Listing type identifier Idx

$-748
/ Month






