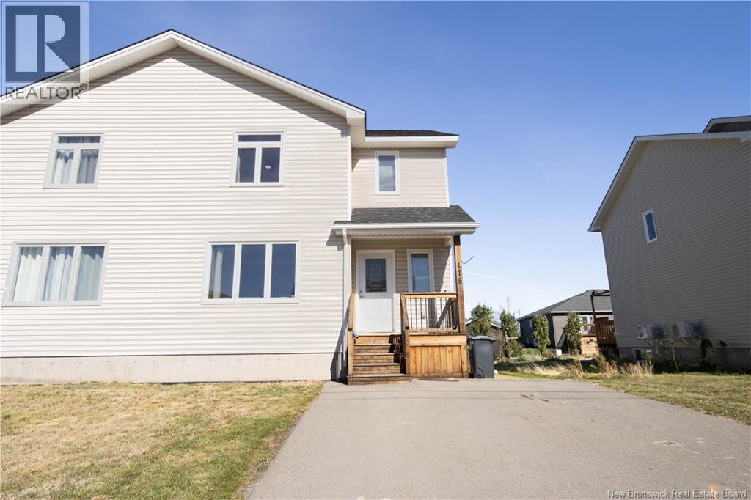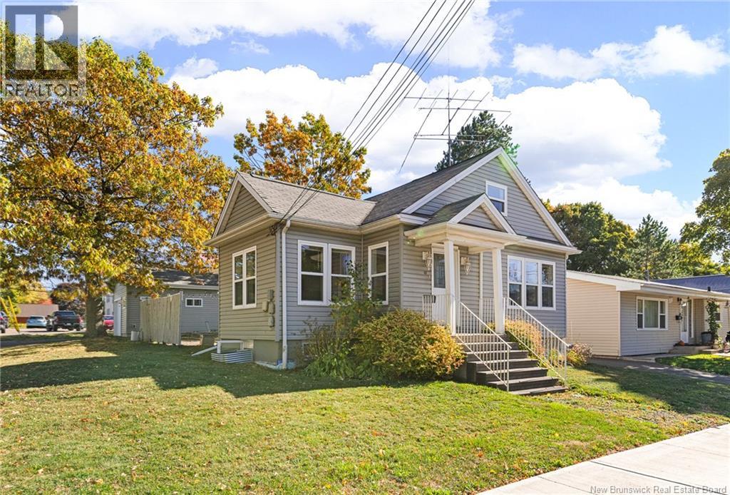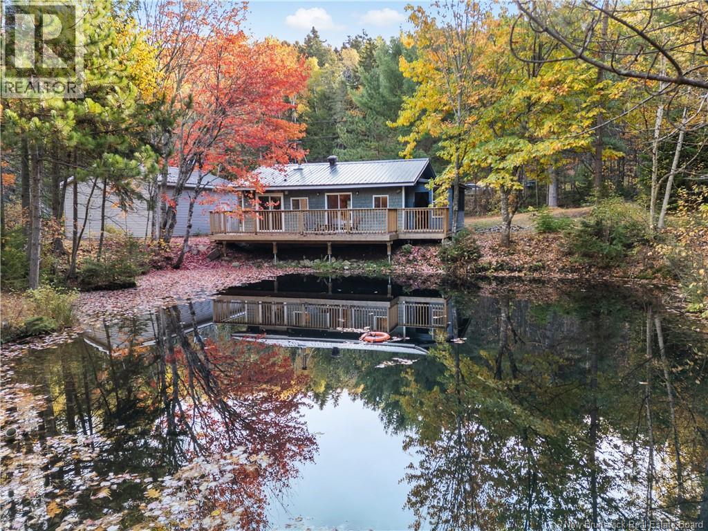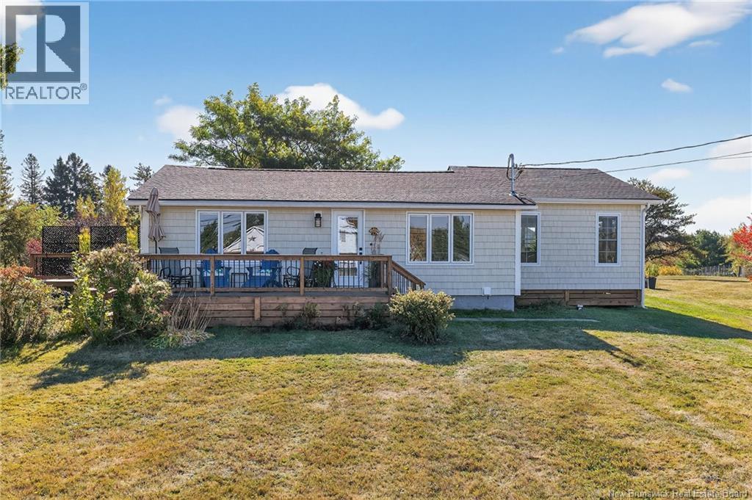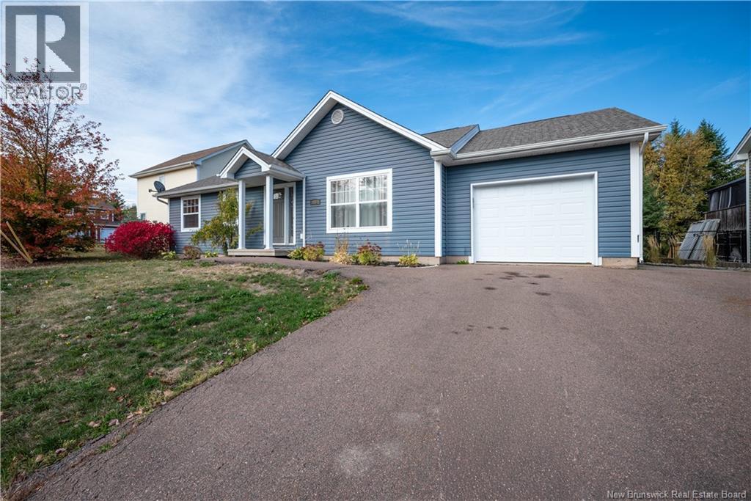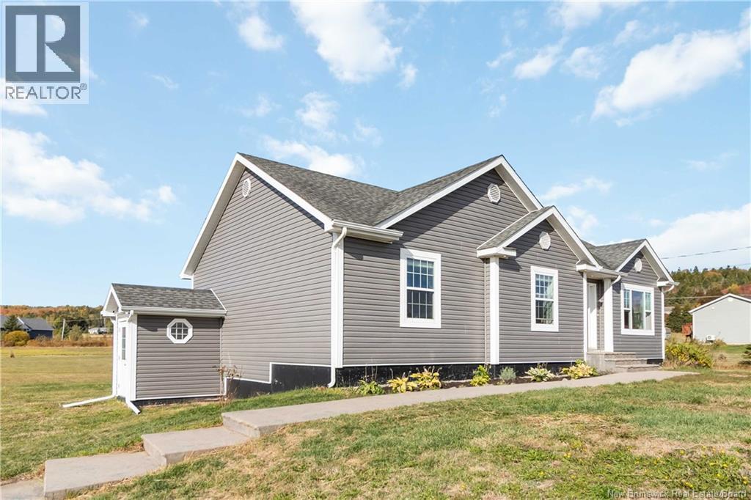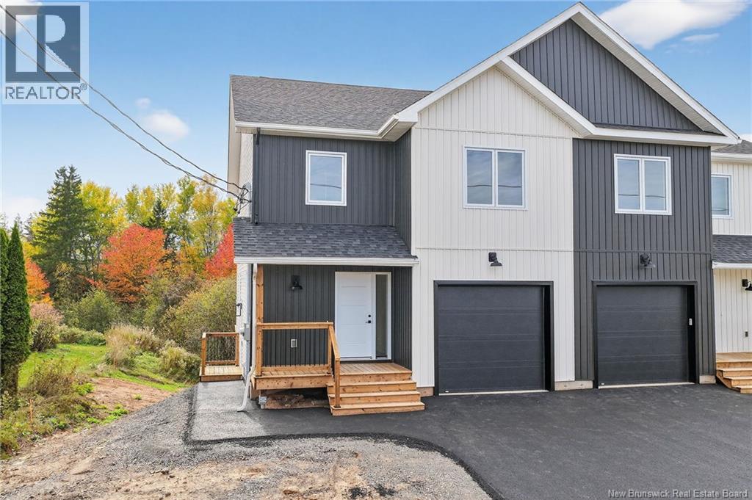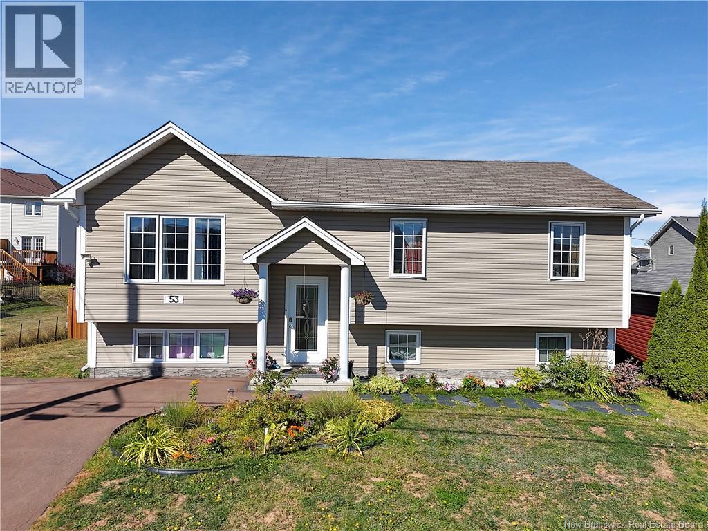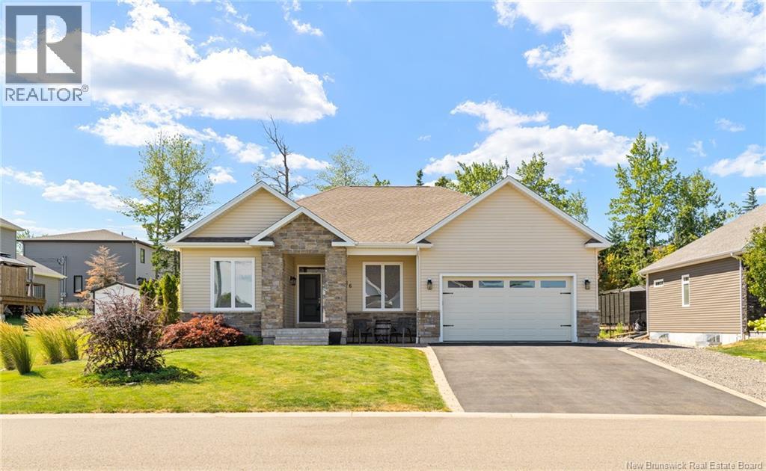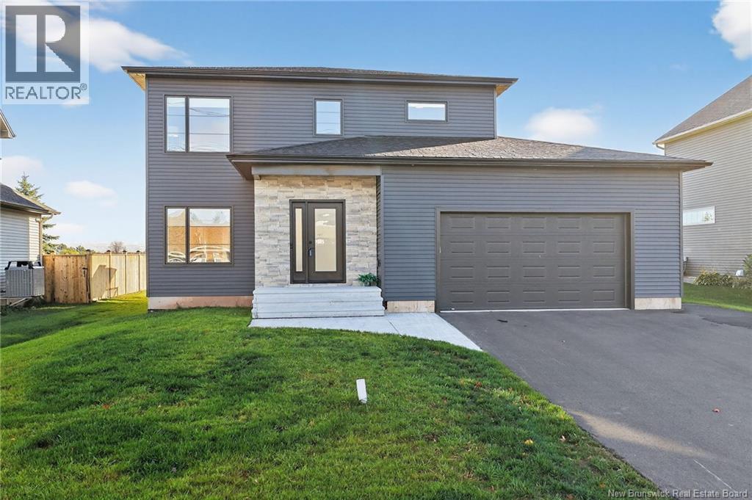- Houseful
- NB
- Moncton
- North West End
- 896 Ryan St
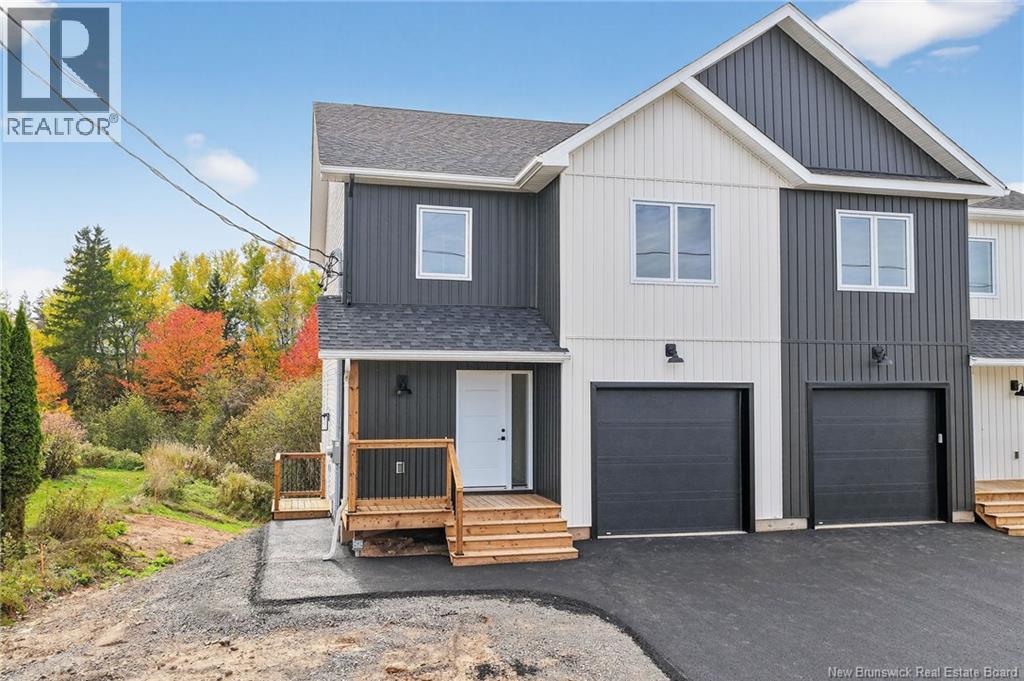
Highlights
Description
- Home value ($/Sqft)$208/Sqft
- Time on Housefulnew 17 hours
- Property typeSingle family
- Style2 level
- Neighbourhood
- Lot size0.52 Acre
- Year built2025
- Mortgage payment
**Pictures are samples ***Welcome to this stunning, newly constructed semi-detached home, perfectly designed to meet all your needs and more. Situated in the rapidly growing Moncton North area, this property offers convenient access to schools, walking trails, restaurants, and a wide range of amenities. PRIVATE BACKYARD!! The main level features a welcoming foyer and a convenient 2PC powder room. A short hallway leads into a bright, open-concept living area that includes the living room, kitchen, and dining space that is perfect for both entertaining and everyday living. The kitchen is complemented by a large walk-in pantry, providing ample storage. Upstairs, the second level boasts a spacious primary suite complete with a 4-piece ensuite bathroom and a walk-in closet. Your personal oasis for rest and relaxation. Two additional bedrooms, a second 4PC bathroom, and a dedicated laundry area complete this floor. The fully finished basement includes a separate entrance, making it ideal for an in-law suite or income-generating rental unit. This level includes a bedroom, full kitchen, 4PC bathroom, and a comfortable living area. With high ceilings throughout, the space feels open and inviting. This rare gem is move-in ready and sure to check off all the boxes on your wish list. Dont miss your opportunity, contact your REALTOR® today to schedule a private viewing. PLEASE NOTE: PID AND PAN WILL BE PROVIDED ON OR BEFORE CLOSING AND LOT WILL BE SUBDIVIDED, APPLIANCES NOT INCLUDED. (id:63267)
Home overview
- Cooling Heat pump
- Heat source Electric
- Heat type Baseboard heaters, heat pump
- Sewer/ septic Municipal sewage system
- # full baths 3
- # half baths 1
- # total bathrooms 4.0
- # of above grade bedrooms 4
- Flooring Ceramic, vinyl
- Lot dimensions 2106
- Lot size (acres) 0.52038544
- Building size 2552
- Listing # Nb128548
- Property sub type Single family residence
- Status Active
- Bathroom (# of pieces - 4) 2.54m X 3.302m
Level: 2nd - Bedroom 3.556m X 3.81m
Level: 2nd - Bathroom (# of pieces - 4) 1.651m X 2.667m
Level: 2nd - Bedroom 5.258m X 5.766m
Level: 2nd - Bedroom 3.581m X 3.073m
Level: 2nd - Bathroom (# of pieces - 4) 1.473m X 2.896m
Level: Basement - Kitchen 3.861m X 2.286m
Level: Basement - Living room 4.801m X 4.547m
Level: Basement - Bedroom 3.81m X 3.353m
Level: Basement - Dining room 2.438m X 3.353m
Level: Main - Bathroom (# of pieces - 2) 1.245m X 1.6m
Level: Main - Kitchen 4.267m X 3.353m
Level: Main - Living room 4.826m X 3.683m
Level: Main
- Listing source url Https://www.realtor.ca/real-estate/28989546/896-ryan-street-moncton
- Listing type identifier Idx

$-1,413
/ Month

