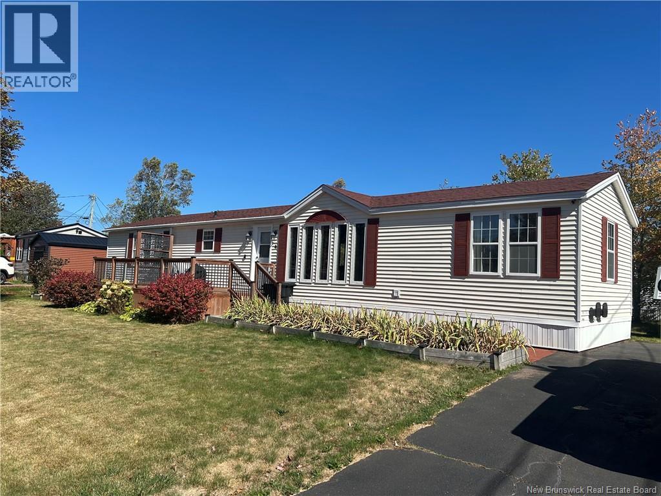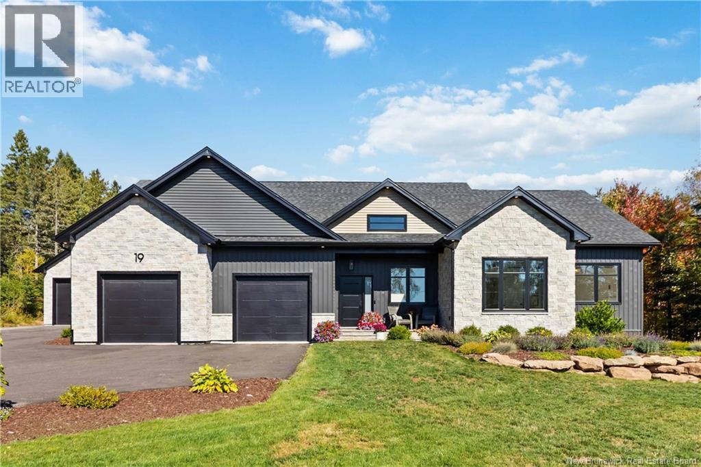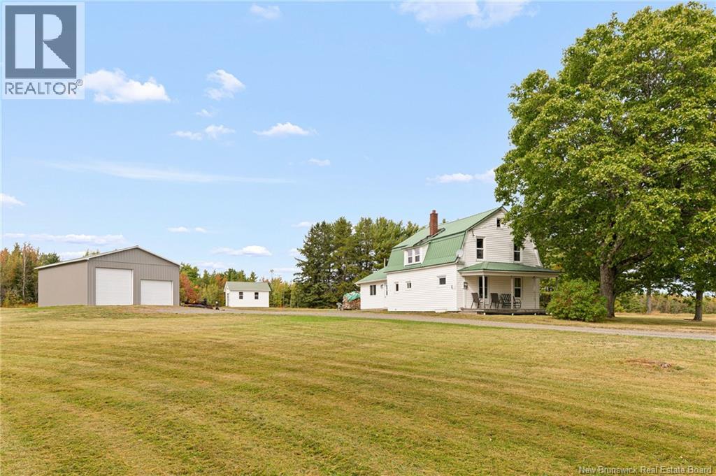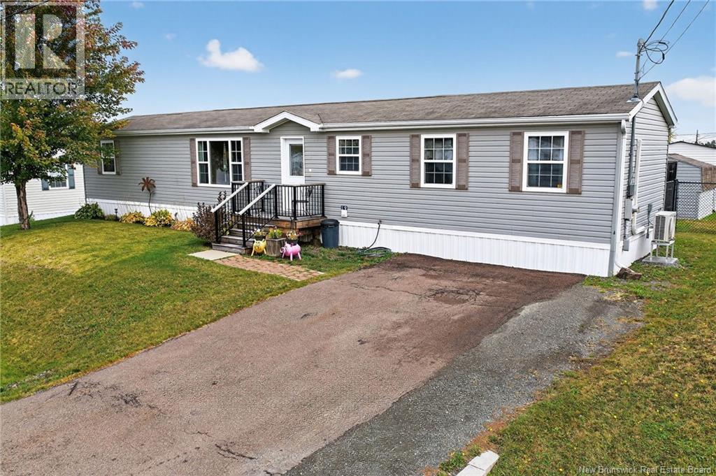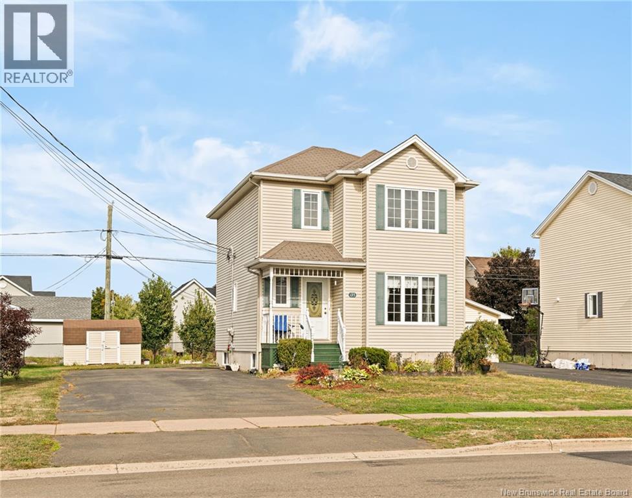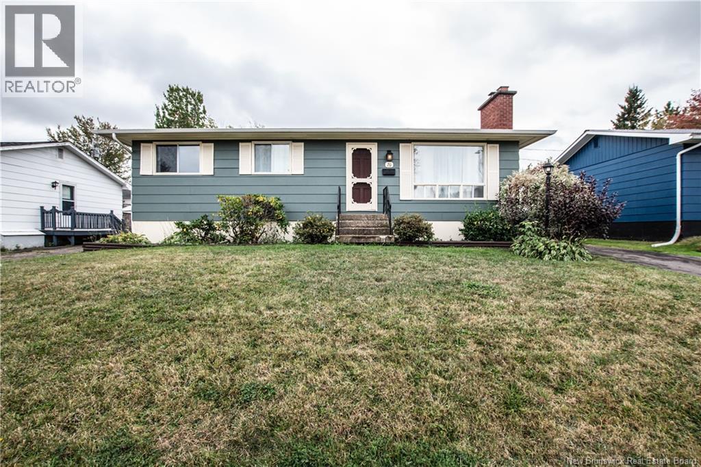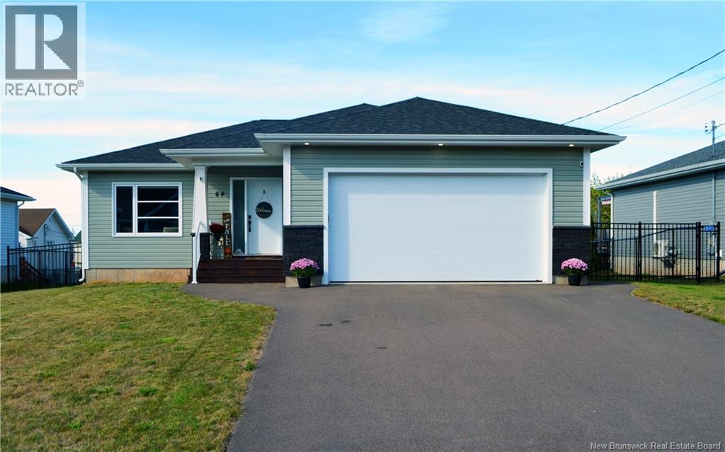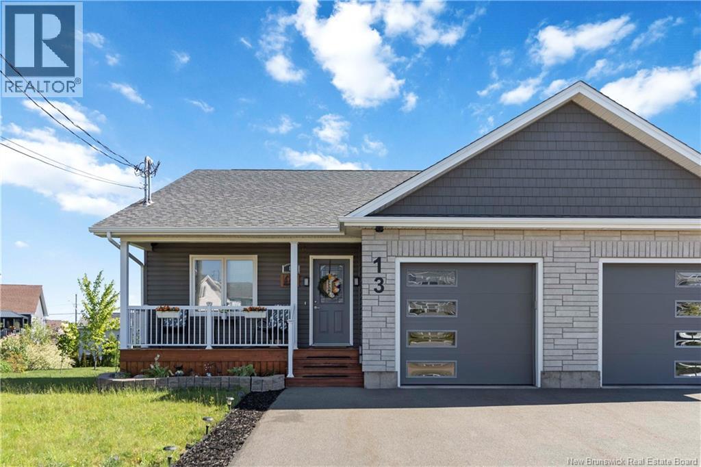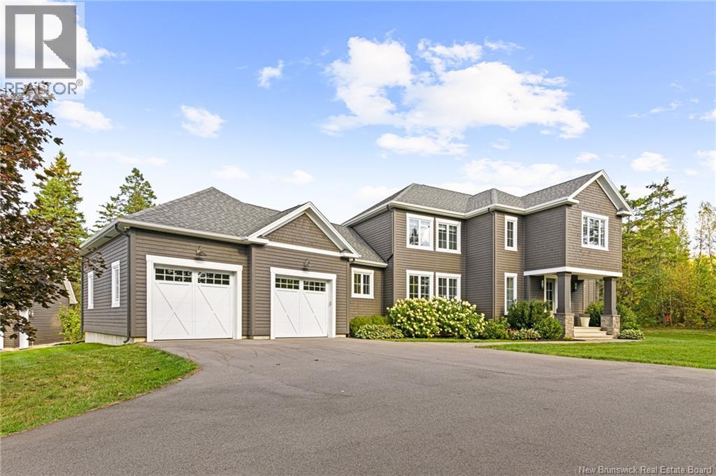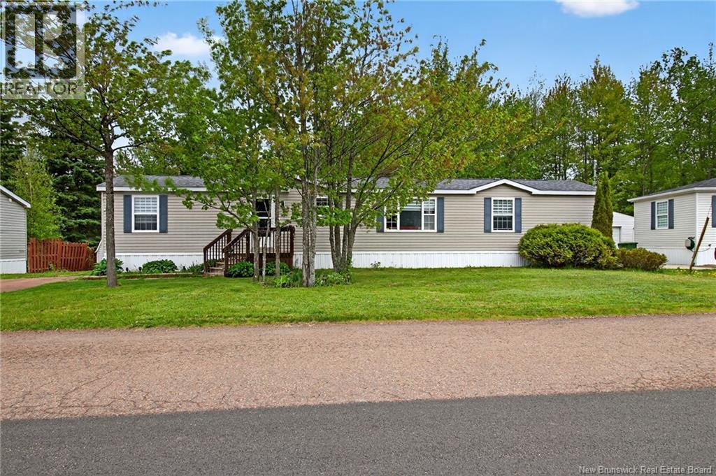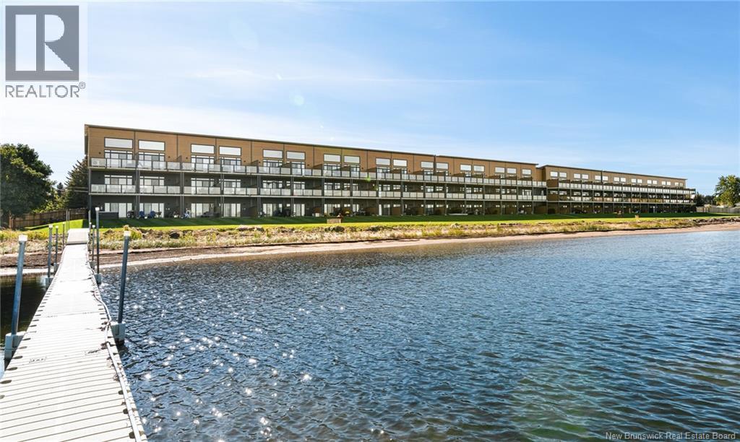- Houseful
- NB
- Moncton
- North West End
- 90 Delpech
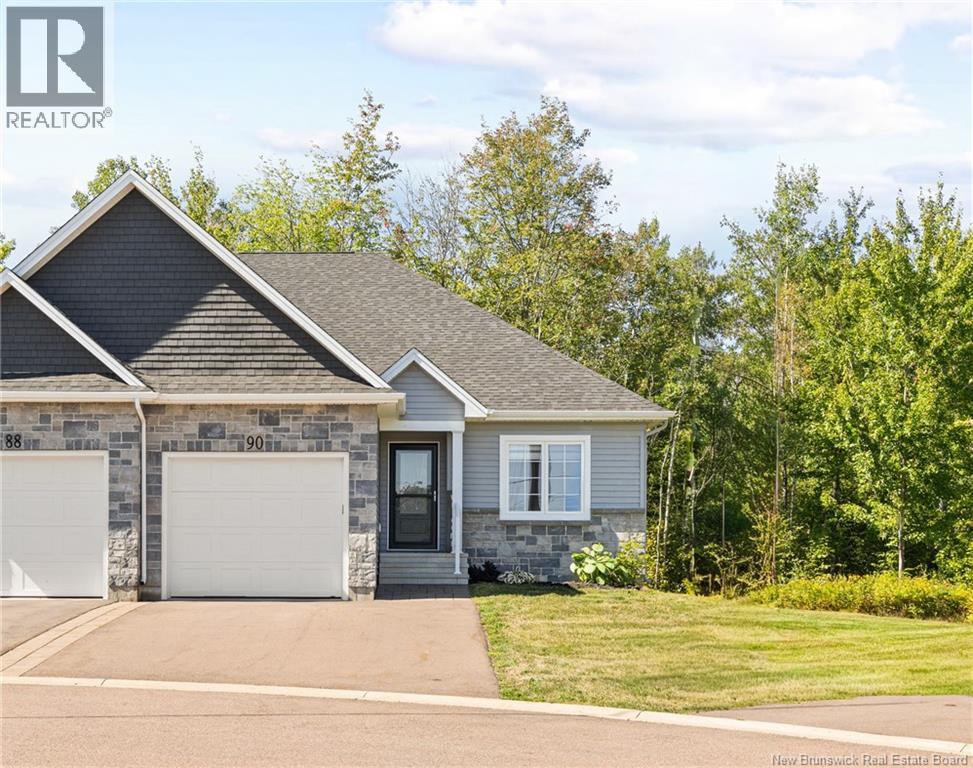
Highlights
Description
- Home value ($/Sqft)$234/Sqft
- Time on Housefulnew 7 hours
- Property typeSingle family
- StyleBungalow
- Neighbourhood
- Lot size6,265 Sqft
- Year built2021
- Mortgage payment
CUL-DE-SAC // CENTRAL AIR // SUNROOM // Welcome to beautiful 90 Delpech, your executive retreat in the highly sought-after Jonathan Park community. This exquisite bungalow-style semi-detached home offers a perfect blend of high-end finishes and spacious, low-maintenance living. The main floor is a masterpiece of design, featuring beautiful hardwood floors that guide you through an open-concept layout. The gourmet kitchen is a chef's dream, with a pot filler, a massive walk-in pantry, and a stunning island with lots of counter space. The space flows seamlessly into the dining area and a spacious living room. Beyond this, a tranquil sunroom provides a perfect space to relax. The main floor also includes two thoughtfully designed bedrooms, highlighted by a luxurious primary suite with an ensuite bathroom. The home's luxury extends to a fully finished basement and includes a convenient attached garage, all kept comfortable year-round by central air heating and cooling. This is a turn-key opportunity for a discerning buyer seeking both elegance and ease. Don't miss your chance on this gem, call today for more information! (id:63267)
Home overview
- Cooling Central air conditioning, air conditioned, heat pump
- Heat type Heat pump
- Sewer/ septic Municipal sewage system
- # total stories 1
- Has garage (y/n) Yes
- # full baths 1
- # half baths 2
- # total bathrooms 3.0
- # of above grade bedrooms 3
- Flooring Ceramic, tile, vinyl, hardwood
- Lot desc Landscaped
- Lot dimensions 582
- Lot size (acres) 0.14381023
- Building size 2268
- Listing # Nb126669
- Property sub type Single family residence
- Status Active
- Bedroom 4.496m X 3.912m
Level: Basement - Bathroom (# of pieces - 2) 1.702m X 3.912m
Level: Basement - Storage 2.184m X 3.912m
Level: Basement - Family room 10.16m X 4.42m
Level: Basement - Utility 4.242m X 6.147m
Level: Basement - Ensuite bathroom (# of pieces - 3) 2.565m X 2.464m
Level: Main - Primary bedroom 5.74m X 4.191m
Level: Main - Laundry 3.175m X 2.54m
Level: Main - Living room 4.521m X 4.572m
Level: Main - Bathroom (# of pieces - 2) 0.864m X 1.93m
Level: Main - Dining room 2.134m X 4.572m
Level: Main - Kitchen 3.912m X 4.572m
Level: Main - Pantry Level: Main
- Bedroom 3.531m X 3.353m
Level: Main
- Listing source url Https://www.realtor.ca/real-estate/28923456/90-delpech-moncton
- Listing type identifier Idx

$-1,413
/ Month

