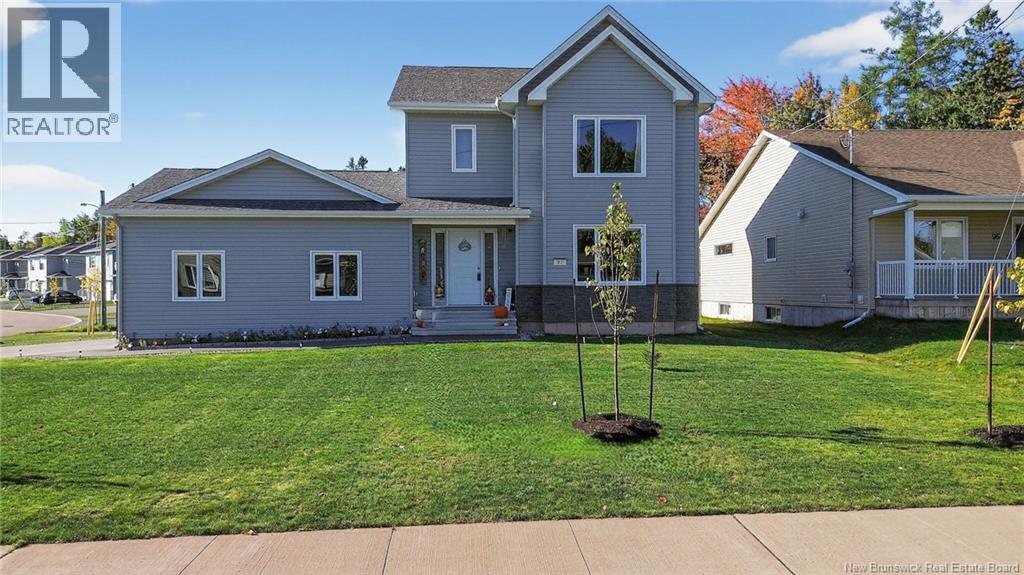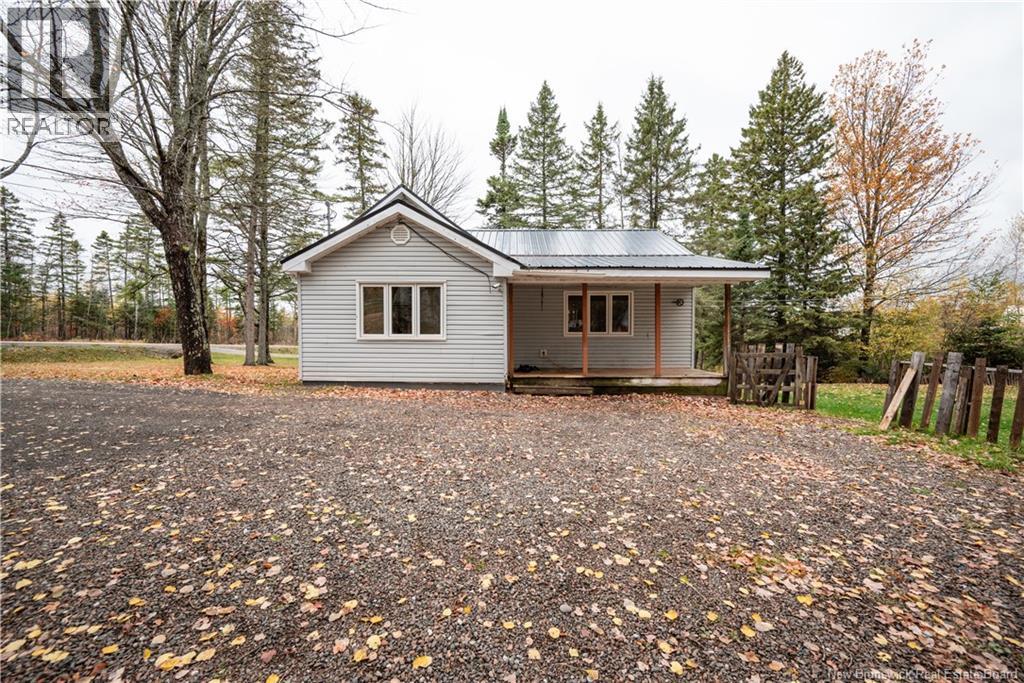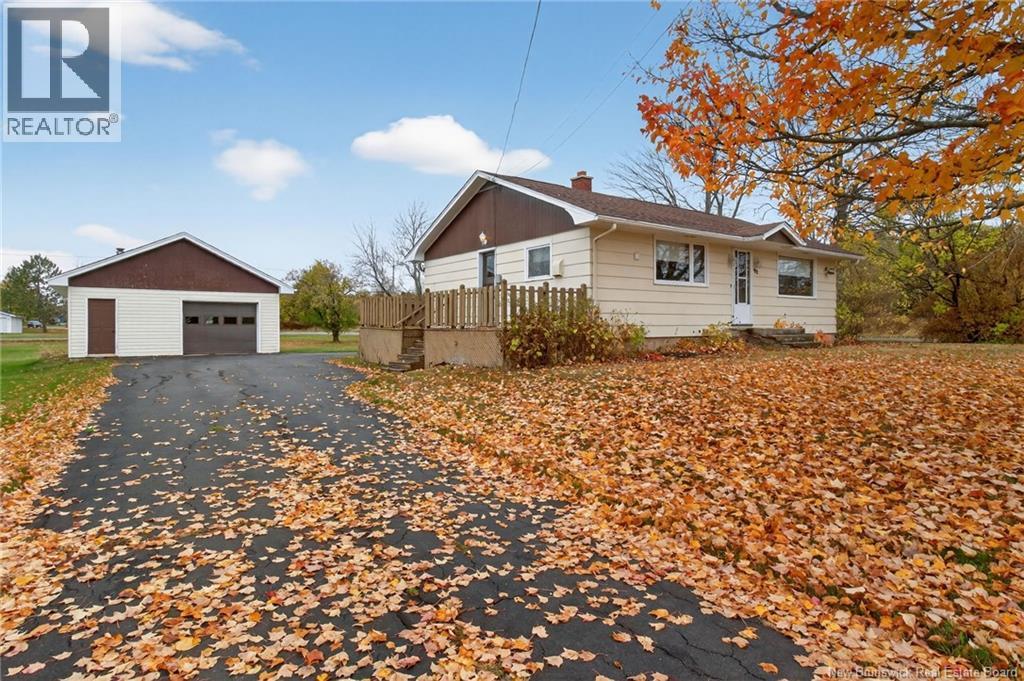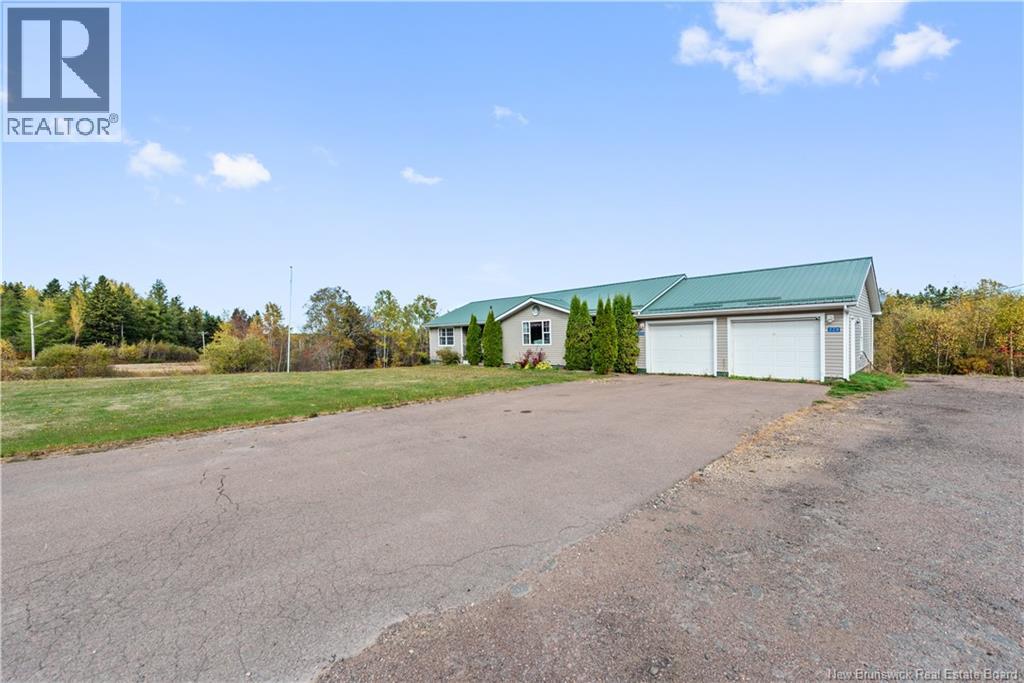- Houseful
- NB
- Moncton
- New North End
- 92 Satara Dr

Highlights
Description
- Home value ($/Sqft)$277/Sqft
- Time on Houseful109 days
- Property typeSingle family
- Style2 level
- Neighbourhood
- Lot size8,493 Sqft
- Year built2022
- Mortgage payment
Welcome to 92 Satara your dream home located in the highly sought-after North Moncton area! This spacious and well maintained property offers everything a growing family needs. Featuring 3 generous bedrooms and 3 full bathrooms, this home boasts a fully finished basement with an additional bedroom.The main level offers an inviting open-concept layout with a bright living area, a well equipped kitchen with a walk-in pantry, and a dining space ideal for entertaining. Located just minutes from some of Monctons top-rated schools, grocery stores, and all essential amenities, this home offers both comfort and convenience in one of the citys best neighbourhoods. Dont miss your chance to own this fantastic home in North Moncton. Schedule your private showing today! (id:63267)
Home overview
- Cooling Heat pump
- Heat source Electric
- Heat type Baseboard heaters, heat pump
- Sewer/ septic Municipal sewage system
- Has garage (y/n) Yes
- # full baths 3
- # half baths 1
- # total bathrooms 4.0
- # of above grade bedrooms 4
- Flooring Laminate, porcelain tile, hardwood
- Lot dimensions 789
- Lot size (acres) 0.19495922
- Building size 2343
- Listing # Nb122192
- Property sub type Single family residence
- Status Active
- Bathroom (# of pieces - 4) 1.651m X 2.87m
Level: 2nd - Bedroom 3.353m X 3.048m
Level: 2nd - Bedroom 4.445m X 4.877m
Level: 2nd - Laundry Level: 2nd
- Bedroom 2.743m X 3.048m
Level: 2nd - Family room 5.969m X 5.182m
Level: Basement - Storage Level: Basement
- Bathroom (# of pieces - 4) 1.575m X 2.896m
Level: Basement - Bedroom 3.048m X 3.988m
Level: Basement - Bathroom (# of pieces - 2) 1.473m X 1.524m
Level: Main - Foyer 2.921m X 2.565m
Level: Main - Living room 5.207m X 5.385m
Level: Main - Kitchen 3.226m X 3.988m
Level: Main - Dining room 2.616m X 3.988m
Level: Main
- Listing source url Https://www.realtor.ca/real-estate/28556826/92-satara-drive-moncton
- Listing type identifier Idx

$-1,733
/ Month












