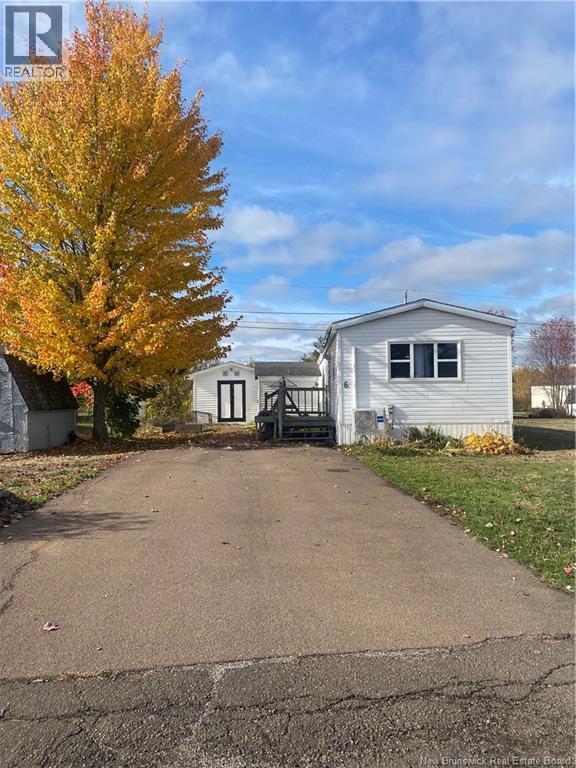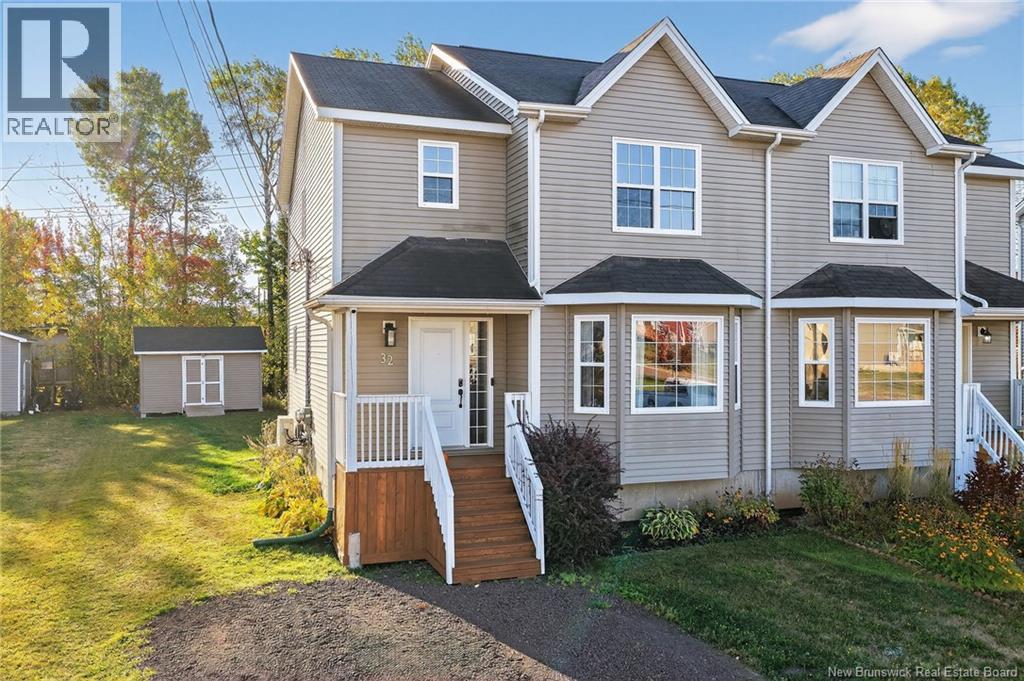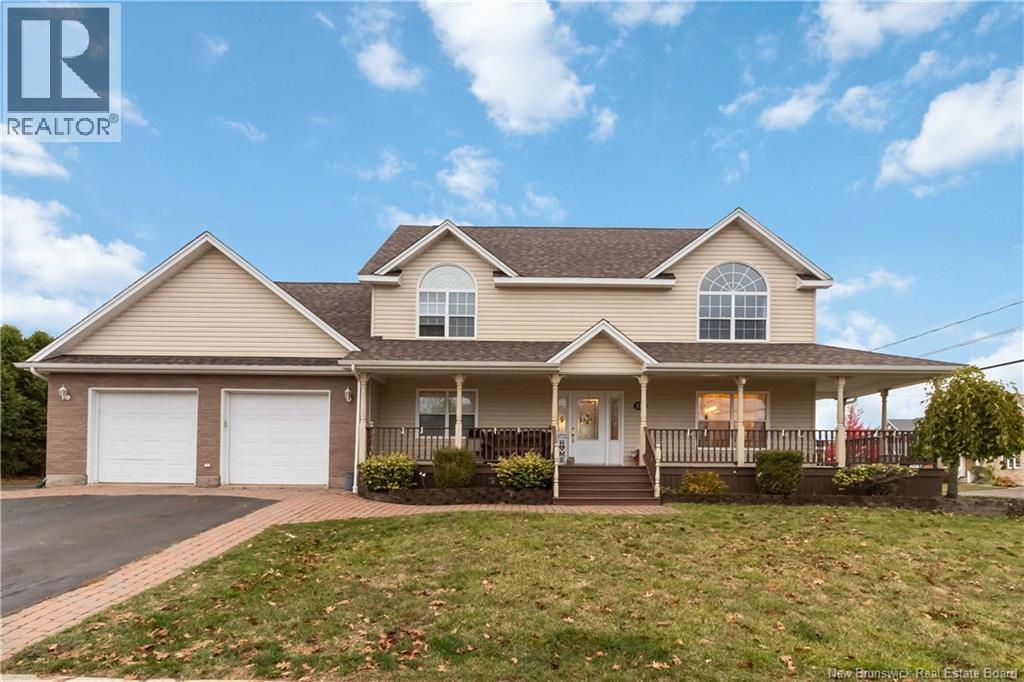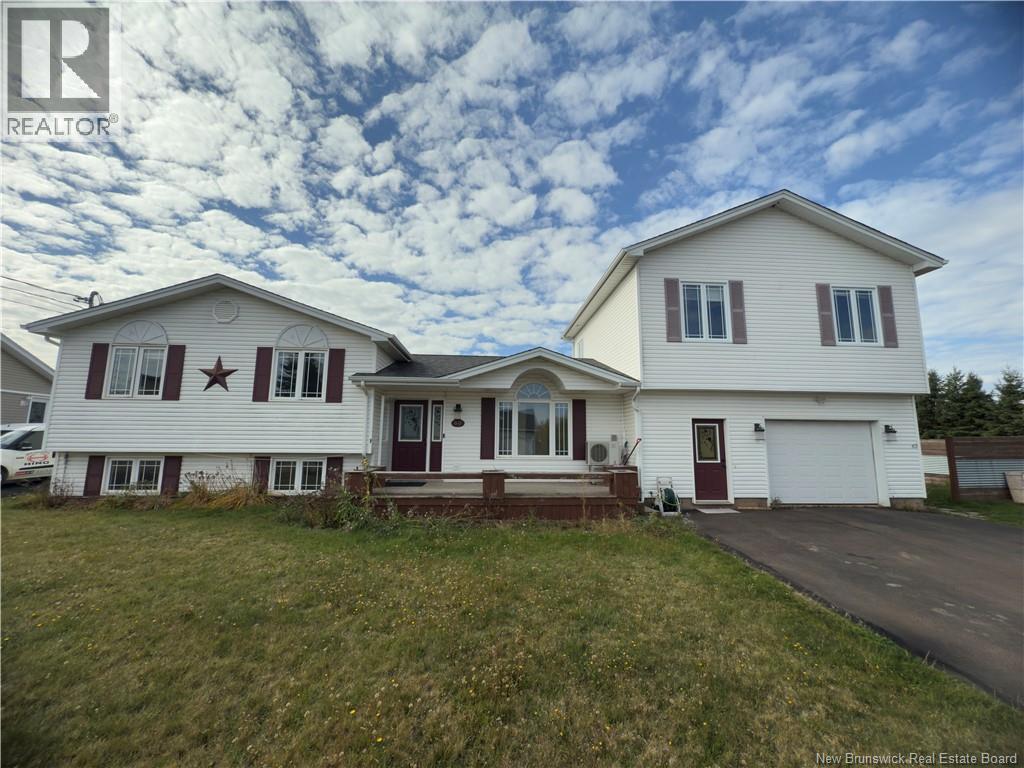- Houseful
- NB
- Moncton
- Sunny Brae
- 93 Edward
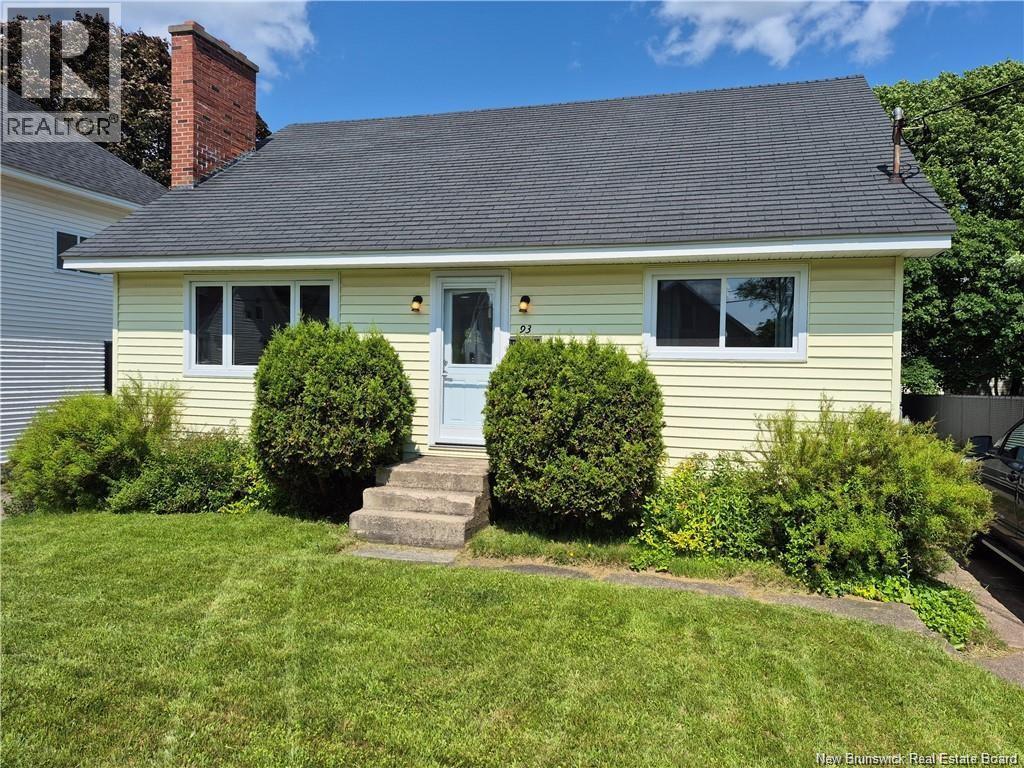
Highlights
Description
- Home value ($/Sqft)$245/Sqft
- Time on Housefulnew 5 days
- Property typeSingle family
- Neighbourhood
- Lot size6,997 Sqft
- Mortgage payment
Fully Renovated Home with Detached Garage Move-In Ready! Proudly offered by the original building/owning family, this beautifully renovated 4 bedroom home is the perfect blend of modern updates and solid craftsmanship. New Windows, new trim, some new flooring, freshly painted throughout, new exterior doors, a brand new kitchen with contemporary finishes and a fully updated bathroom that exudes style and functionality. Dont miss the detached large garage with plenty of room for parking, storage and hobbies! With four spacious bedrooms, theres plenty of room for family, guests, or a home office. The unfinished basement offers great potential, ideal for creating a rec room, extra storage, or your dream workshop. Perimeter walls have been drywalled. Outside, enjoy the generously sized yard ready for outdoor living. Located in a desirable neighbourhood, this move in ready home is a rare find. Dont miss your chance to own a freshly updated property with plenty of room to grow! (id:63267)
Home overview
- Heat source Electric, wood
- Heat type Baseboard heaters, hot water, stove
- Sewer/ septic Municipal sewage system
- Has garage (y/n) Yes
- # full baths 1
- # total bathrooms 1.0
- # of above grade bedrooms 4
- Flooring Laminate, hardwood
- Lot desc Landscaped
- Lot dimensions 650
- Lot size (acres) 0.1606128
- Building size 1533
- Listing # Nb128438
- Property sub type Single family residence
- Status Active
- Primary bedroom 3.708m X 4.191m
Level: 2nd - Bedroom 3.581m X 4.191m
Level: 2nd - Storage 8.992m X 4.14m
Level: Basement - Living room 4.242m X 5.334m
Level: Main - Foyer 1.346m X 3.404m
Level: Main - Kitchen 3.556m X 3.48m
Level: Main - Bathroom (# of pieces - 4) 2.057m X 2.134m
Level: Main - Storage 8.992m X 4.14m
Level: Main - Bedroom 3.124m X 3.327m
Level: Main - Bedroom 3.734m X 3.2m
Level: Main
- Listing source url Https://www.realtor.ca/real-estate/28989347/93-edward-moncton
- Listing type identifier Idx

$-1,000
/ Month









