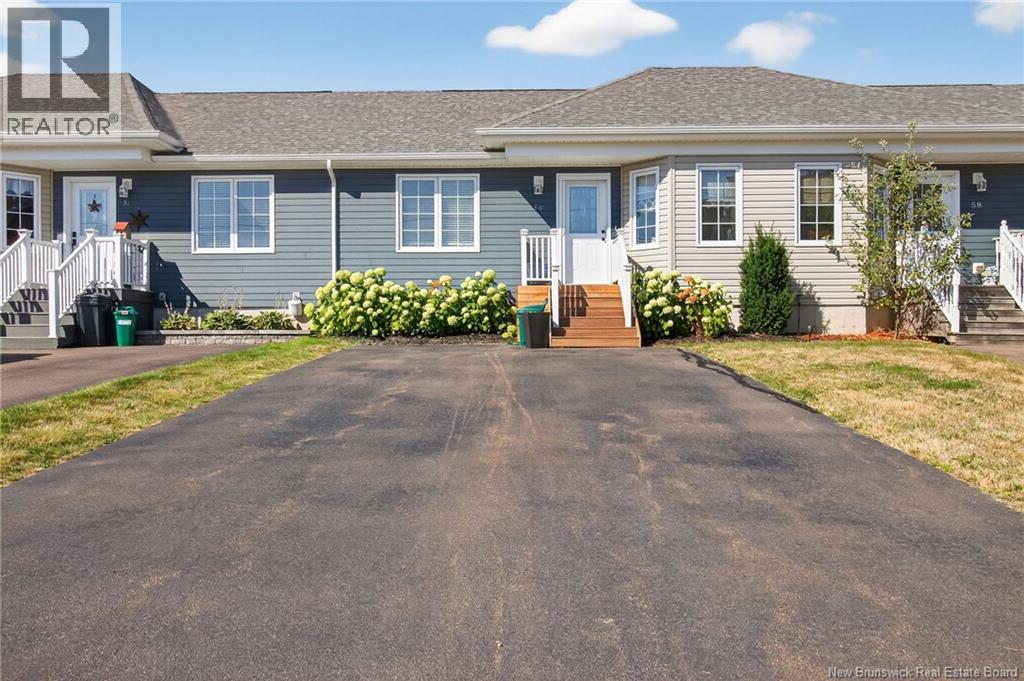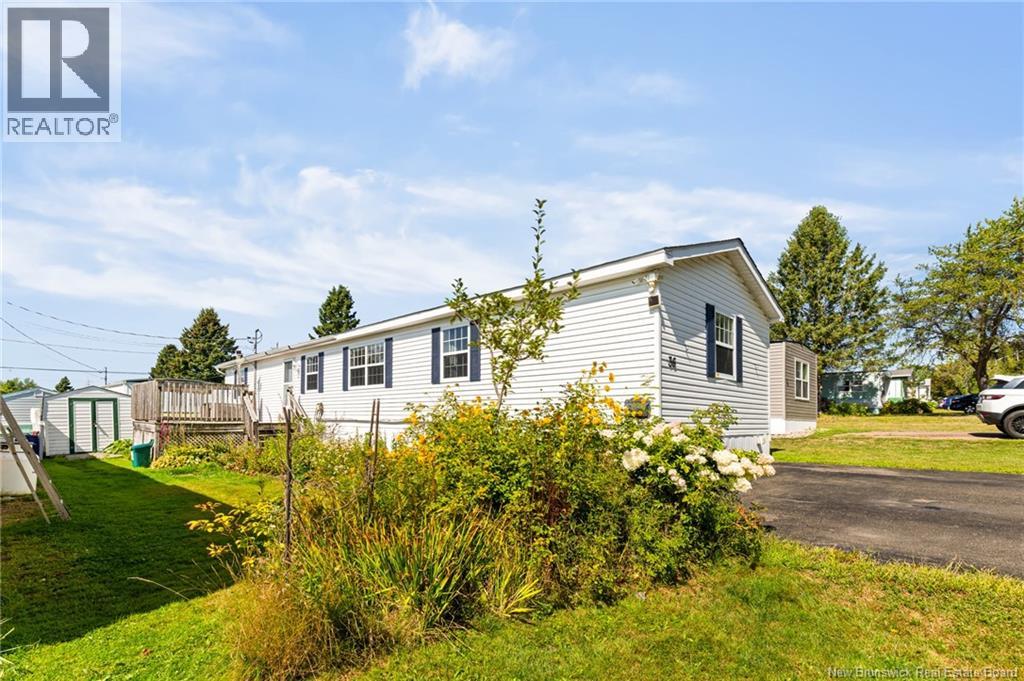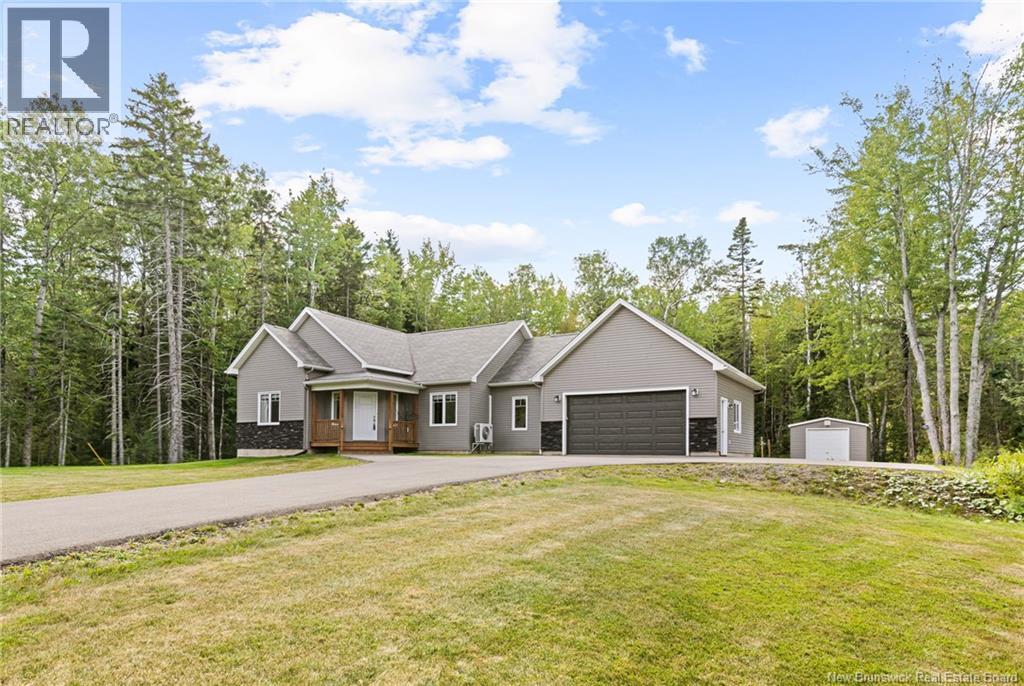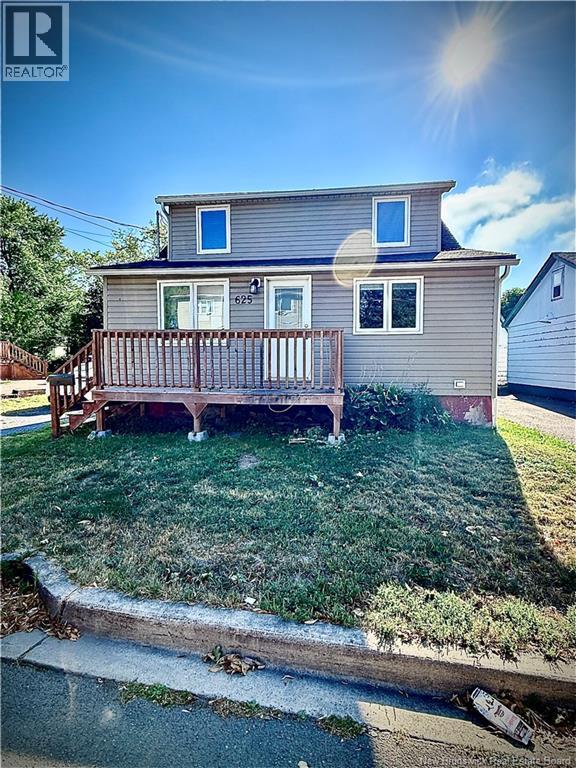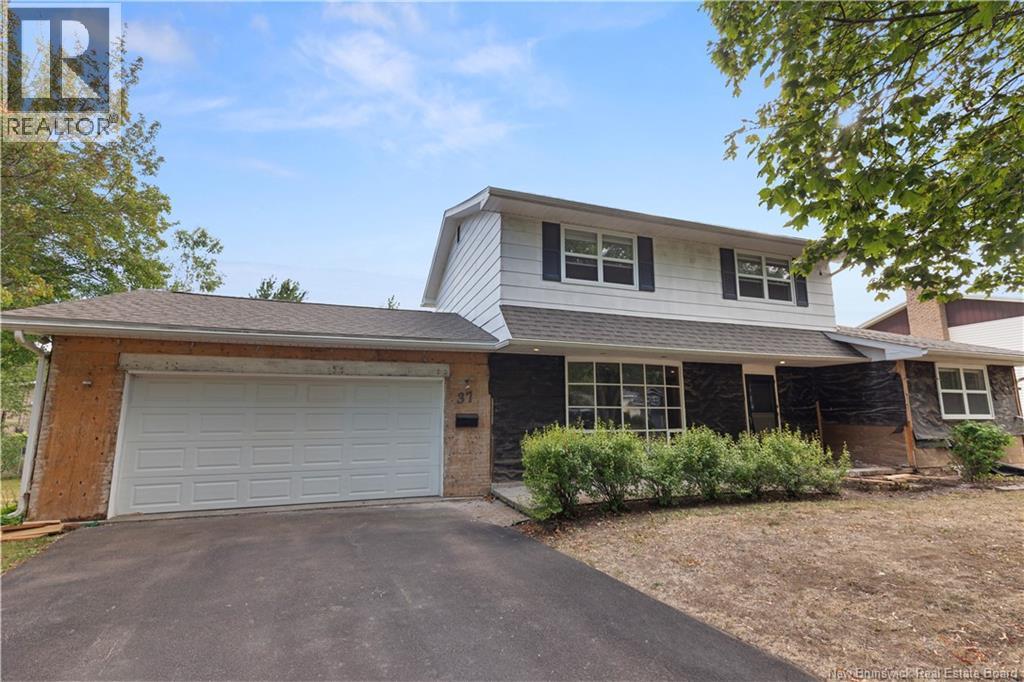- Houseful
- NB
- Moncton
- New West End
- 93 Melbourne Cres
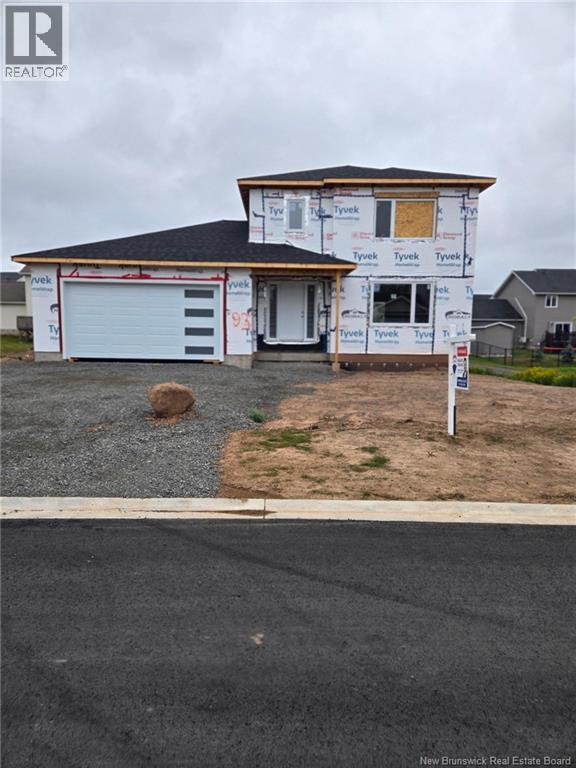
Highlights
Description
- Home value ($/Sqft)$251/Sqft
- Time on Houseful71 days
- Property typeSingle family
- Style2 level
- Neighbourhood
- Lot size6,534 Sqft
- Year built2025
- Mortgage payment
FIRST TIME HOME BUYER REBATE FOR NEW CONSTRUCTION!Step into this beautifully designed home showcasing upscale finishes and modern comforts throughout.From the moment you enter, youll appreciate the warm,open-concept living space featuring wide-plank hardwood flooring,stylish shiplap fireplace,and an abundance of natural light that fills the room.The heart of the home is the chef-inspired kitchen complete with sleek white cabinetry, quartz countertops, designer backsplash, and a spacious island perfect for entertaining.This home also offers a beautifully appointed powder room with contemporary fixtures and tile flooring that continues the homes crisp, modern aesthetic.One of the standout features of this property is the separate in-law suite, offering ideal flexibility for multi-generational living, guests, or potential rental income.This home combines thoughtful design with premium finishes offering both beauty and functionality in one of the areas most desirable locations.Topsoil/seed landscaping and paved driveway done as favour only, hold no warranty and no holdbacks. 10-year Atlantic Home Warranty to Buyer on closing, NB Power rebate to builder. Vendor is related to the Realtor(r) licensed in province of NB.Measurements for room sizes are to be verified by Buyers. Photos are sample from past build and interior finishes will vary.Dont miss your chance to own this stunning home at 93 Melbourne Crescent. Contact today for your private viewing! (id:63267)
Home overview
- Cooling Air conditioned, heat pump
- Heat source Electric
- Heat type Baseboard heaters, heat pump
- Sewer/ septic Municipal sewage system
- Has garage (y/n) Yes
- # full baths 3
- # half baths 1
- # total bathrooms 4.0
- # of above grade bedrooms 4
- Flooring Laminate, porcelain tile, hardwood
- Directions 2245199
- Lot desc Landscaped
- Lot dimensions 607
- Lot size (acres) 0.14998764
- Building size 2574
- Listing # Nb121681
- Property sub type Single family residence
- Status Active
- Bathroom (# of pieces - 4) 1.524m X 2.743m
Level: 2nd - Bedroom 3.48m X 3.48m
Level: 2nd - Bedroom 4.572m X 4.572m
Level: 2nd - Bedroom 3.048m X 3.353m
Level: 2nd - Bedroom 3.175m X 3.353m
Level: Basement - Family room 3.962m X 3.48m
Level: Basement - Bathroom (# of pieces - 4) 2.438m X 2.743m
Level: Basement - Kitchen / dining room 3.962m X 3.48m
Level: Basement - Dining room 3.048m X 4.572m
Level: Main - Kitchen 2.438m X 4.572m
Level: Main - Pantry 1.829m X 1.524m
Level: Main - Living room 4.572m X 5.182m
Level: Main - Bathroom (# of pieces - 2) 1.524m X 1.524m
Level: Main - Mudroom 2.743m X 1.524m
Level: Main
- Listing source url Https://www.realtor.ca/real-estate/28525512/93-melbourne-crescent-moncton
- Listing type identifier Idx

$-1,720
/ Month






