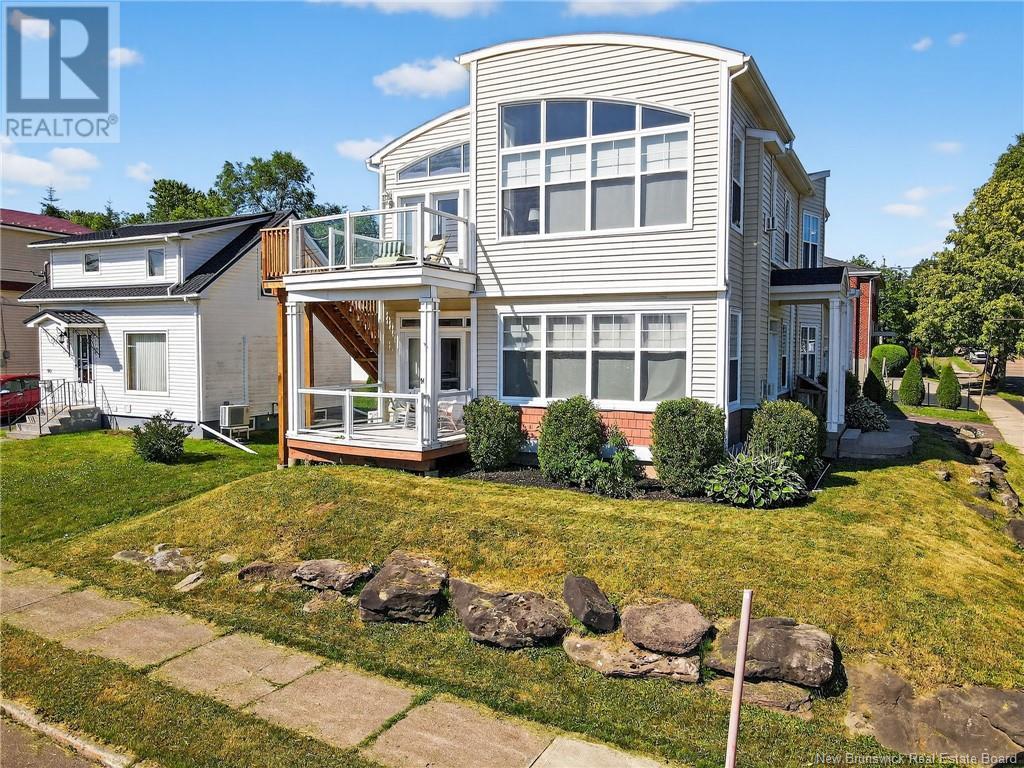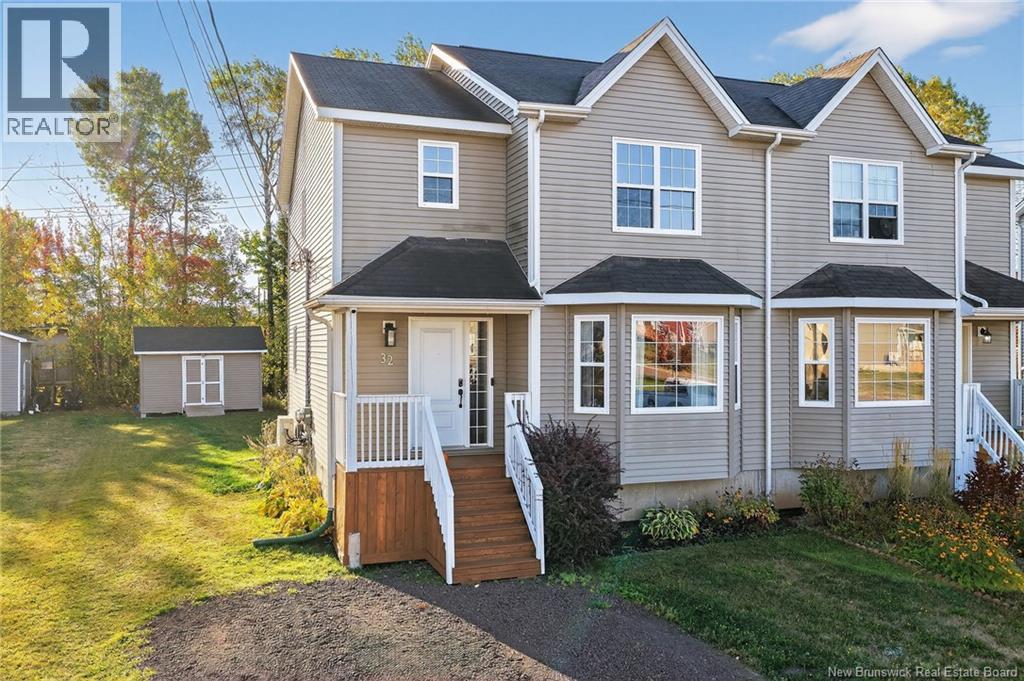
Highlights
Description
- Home value ($/Sqft)$227/Sqft
- Time on Houseful98 days
- Property typeSingle family
- Neighbourhood
- Lot size5,005 Sqft
- Mortgage payment
Welcome to 94 Newton Blvd, Unit B,a spacious and well-maintained ground-level condo located directly across from Jones Lake. Offering 3 bedrooms and 1 bathroom, this home features a bright and open layout with excellent functionality throughout. The front balcony offers peaceful views of the water, and the detached single-car garage adds convenience and storage. Inside, you'll find a large living area, generous kitchen, and a partially finished basement complete with a cozy family room and additional storage space. Perfect for first-time buyers, professionals, or downsizers looking for comfort and location. Situated minutes from downtown Moncton and walking trails, this is an opportunity to enjoy condo living with extra space and character! Call your REALTOR today! (id:63267)
Home overview
- Cooling Heat pump
- Heat source Electric
- Heat type Baseboard heaters, heat pump
- Sewer/ septic Municipal sewage system
- # full baths 1
- # total bathrooms 1.0
- # of above grade bedrooms 3
- Directions 1675606
- Lot dimensions 465
- Lot size (acres) 0.114899926
- Building size 1718
- Listing # Nb122743
- Property sub type Single family residence
- Status Active
- Family room 4.928m X 4.318m
Level: Basement - Storage 6.553m X 4.318m
Level: Basement - Bathroom (# of pieces - 4) 2.311m X 3.327m
Level: Main - Bedroom 2.972m X 3.404m
Level: Main - Bedroom 4.293m X 3.302m
Level: Main - Kitchen 3.2m X 3.327m
Level: Main - Dining room 2.337m X 3.327m
Level: Main - Primary bedroom 4.775m X 4.877m
Level: Main - Living room 4.547m X 4.597m
Level: Main
- Listing source url Https://www.realtor.ca/real-estate/28610950/94-newton-unit-b-moncton
- Listing type identifier Idx

$-1,040
/ Month












