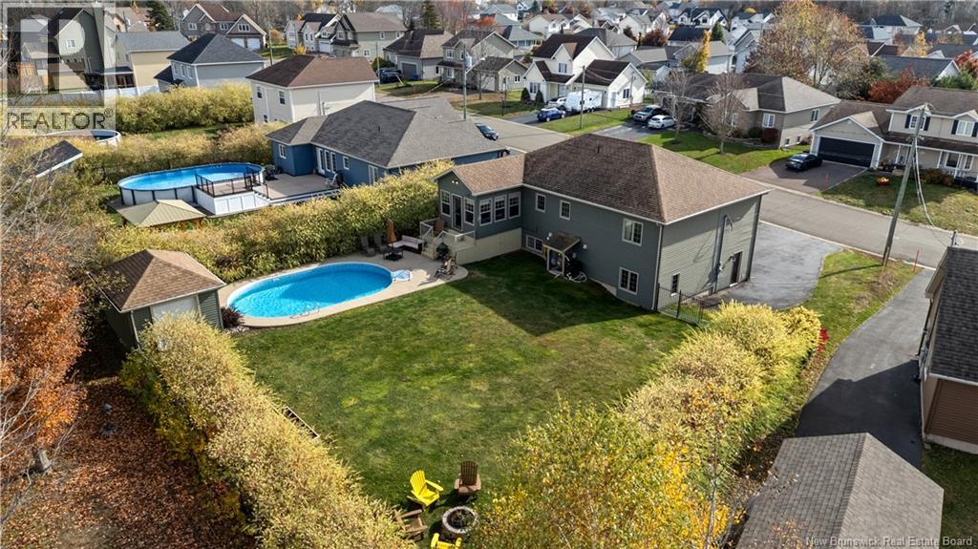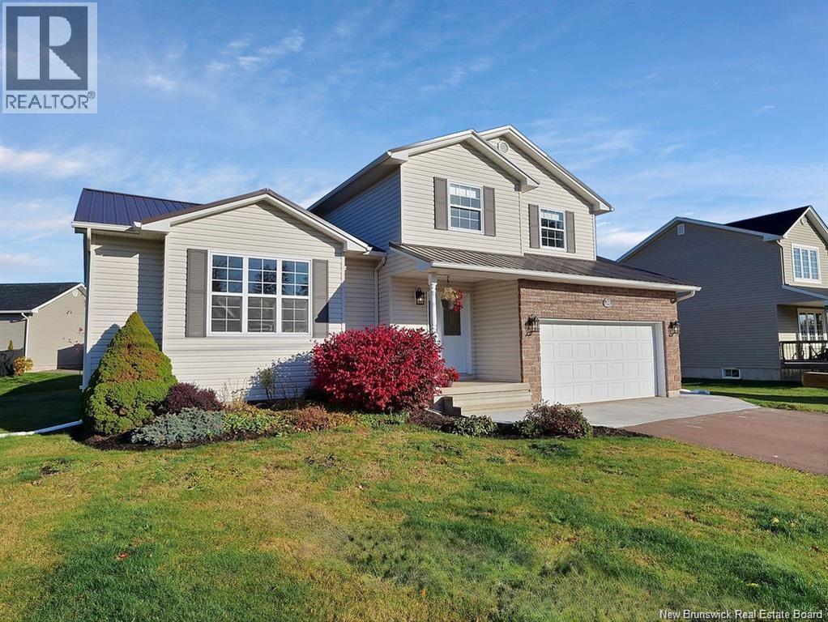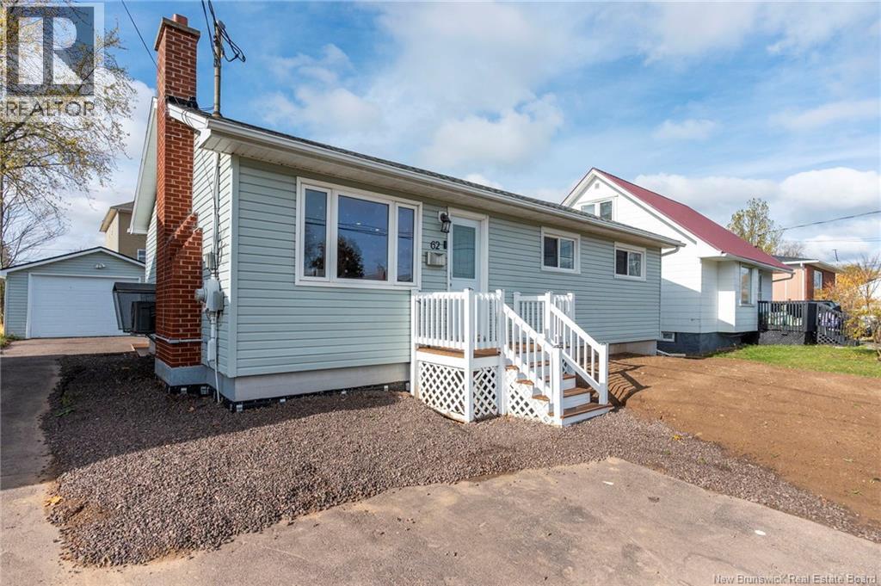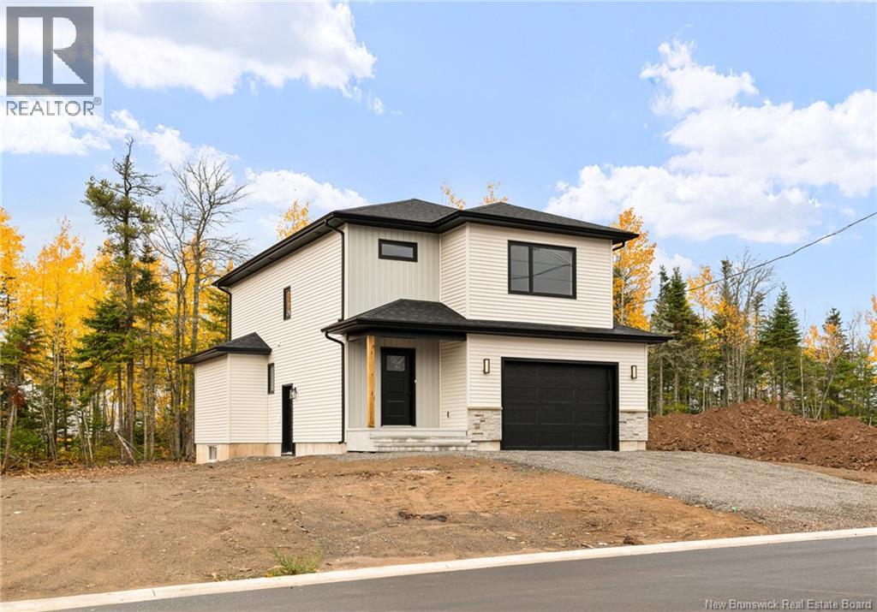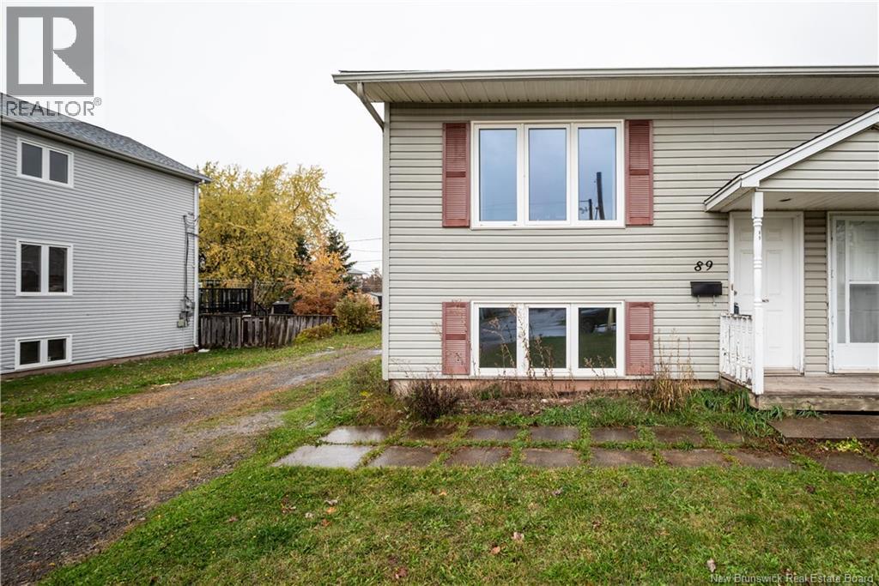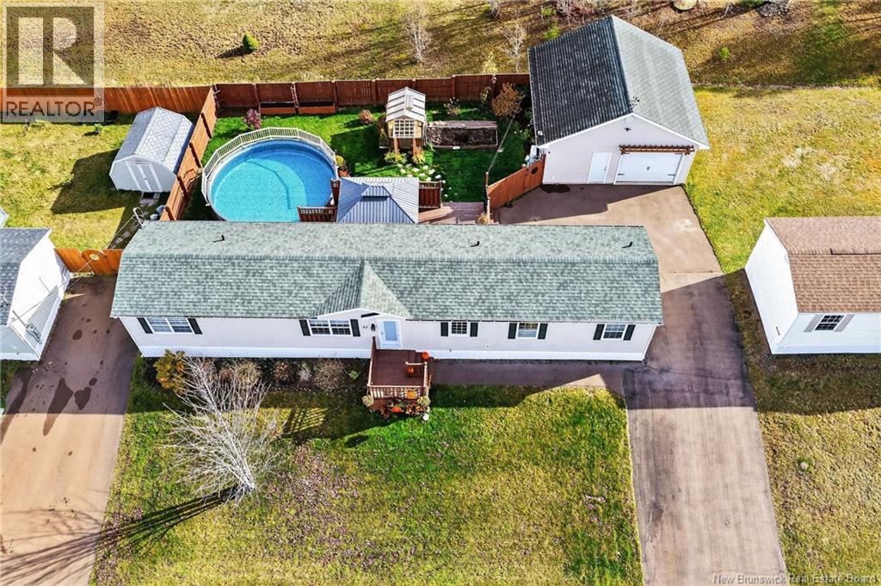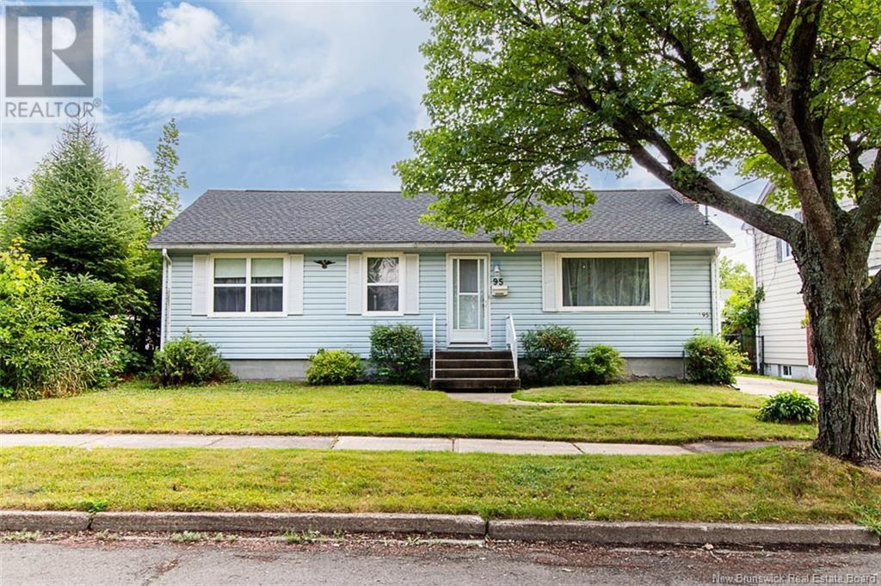
95 Coronation Dr
95 Coronation Dr
Highlights
Description
- Home value ($/Sqft)$206/Sqft
- Time on Houseful102 days
- Property typeSingle family
- Neighbourhood
- Lot size5,683 Sqft
- Mortgage payment
MOTIVATED SELLERS! Welcome to 95 Coronation Drive a well-maintained bungalow nestled in a prime central location, just five minutes from downtown and close to schools and beautiful Jones Lake. This 3-bedroom, 2-bath home has been thoughtfully updated over the years, offering a blend of comfort, style, and energy efficiency. Recent renovations include a complete bathroom remodel and new roof in 2022, fresh paint, new baseboards, door casings, and interior doors in 2025, and a modern countertop installed in 2023. Enjoy the benefits of central heating, adding year-round comfort and improved energy efficiency. The spacious backyard is perfect for relaxing or entertaining, and the basement offers additional space that can be customized to suit your needs. A wonderful opportunity for families, professionals, or first-time buyers looking for a move-in ready home in a highly convenient location. (id:63267)
Home overview
- Cooling Heat pump, air exchanger
- Heat type Heat pump
- Sewer/ septic Municipal sewage system
- Has garage (y/n) Yes
- # full baths 2
- # total bathrooms 2.0
- # of above grade bedrooms 3
- Flooring Laminate, hardwood
- Lot dimensions 528
- Lot size (acres) 0.13046701
- Building size 1749
- Listing # Nb123283
- Property sub type Single family residence
- Status Active
- Utility 3.454m X 4.039m
Level: Basement - Bathroom (# of pieces - 3) 1.676m X 2.489m
Level: Basement - Storage 3.327m X 2.946m
Level: Basement - Recreational room 6.655m X 8.966m
Level: Basement - Bedroom 3.175m X 3.353m
Level: Basement - Bathroom (# of pieces - 4) 2.388m X 1.473m
Level: Main - Bedroom 3.429m X 2.692m
Level: Main - Kitchen 3.454m X 4.496m
Level: Main - Bedroom 3.175m X 3.353m
Level: Main - Kitchen 3.454m X 4.496m
Level: Main - Primary bedroom 3.429m X 3.378m
Level: Main - Living room 3.454m X 5.105m
Level: Main
- Listing source url Https://www.realtor.ca/real-estate/28641907/95-coronation-drive-moncton
- Listing type identifier Idx

$-960
/ Month

