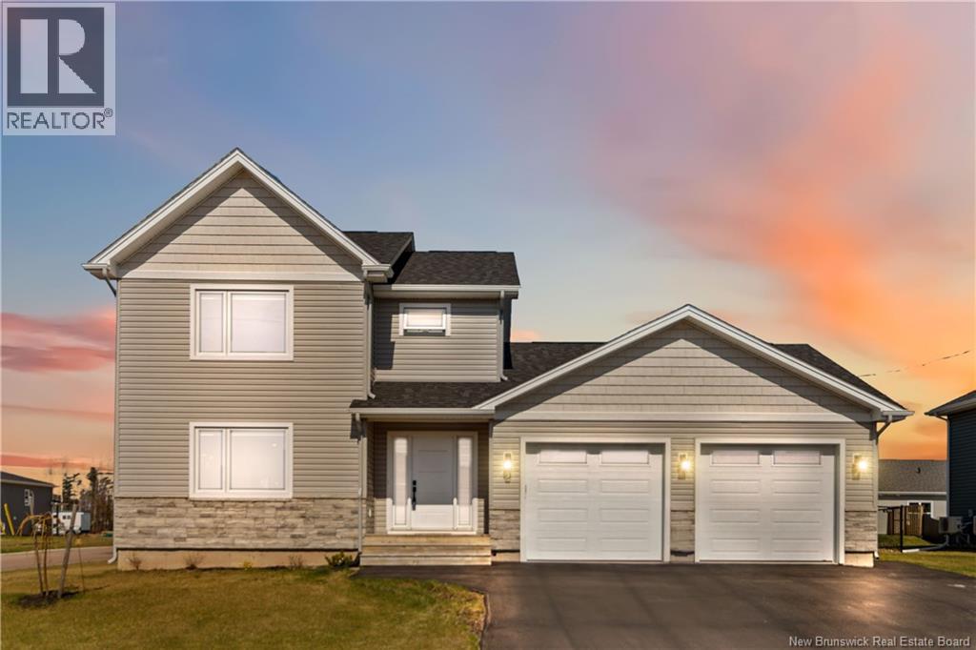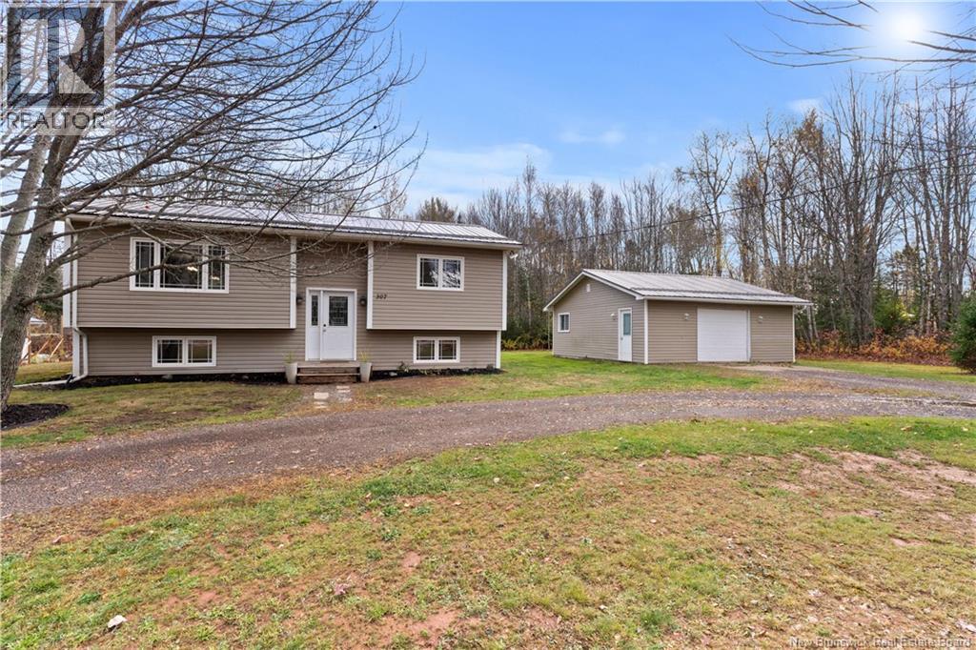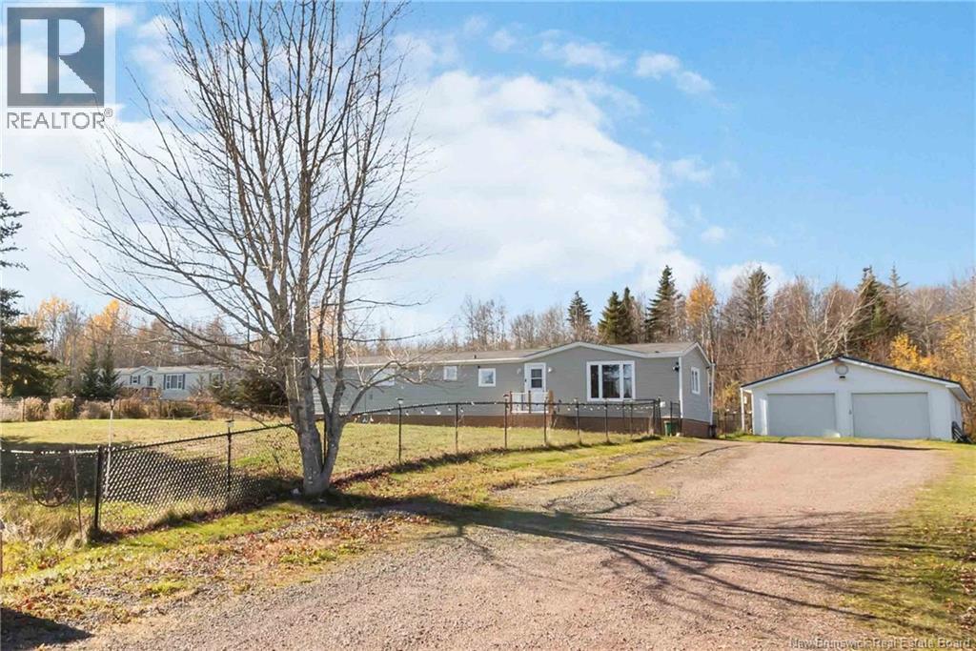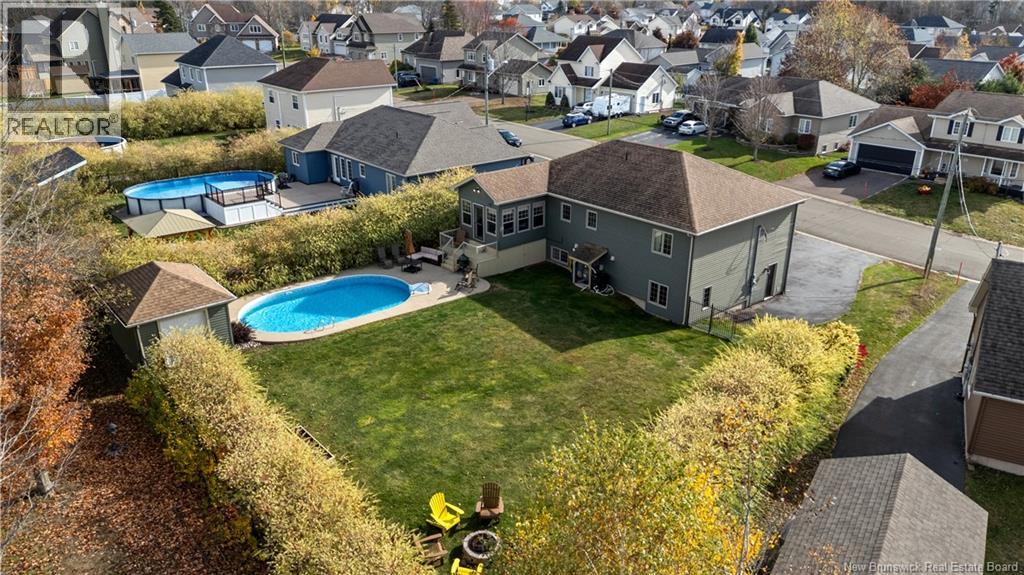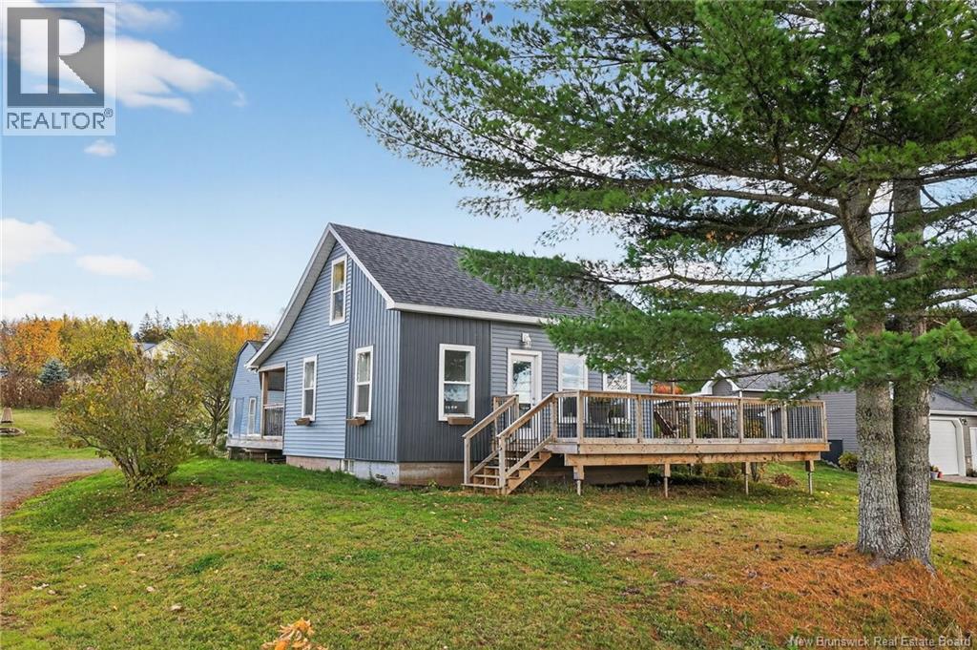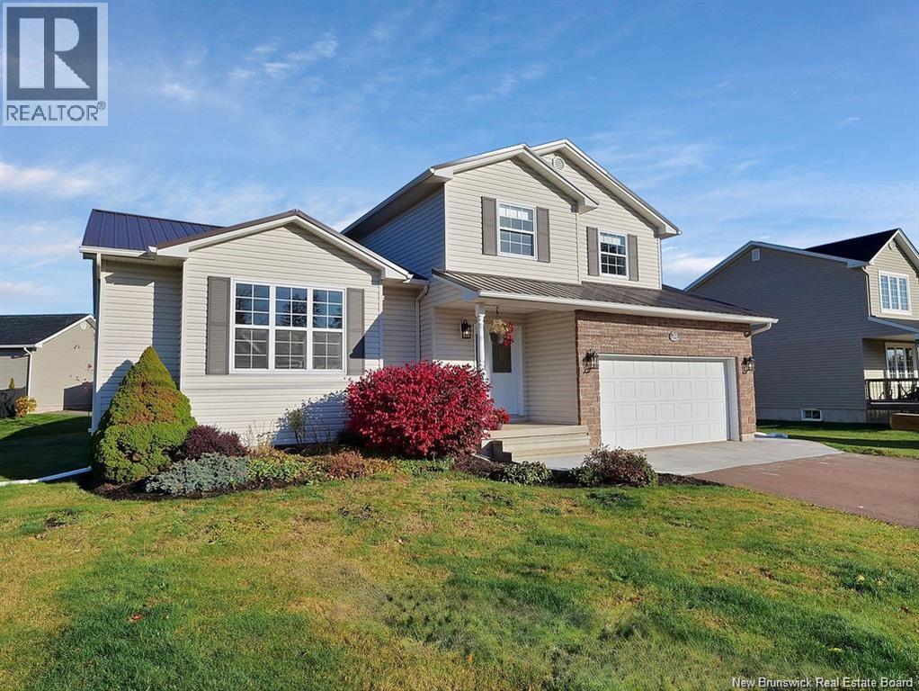- Houseful
- NB
- Moncton
- New North End
- 95 Satara Dr
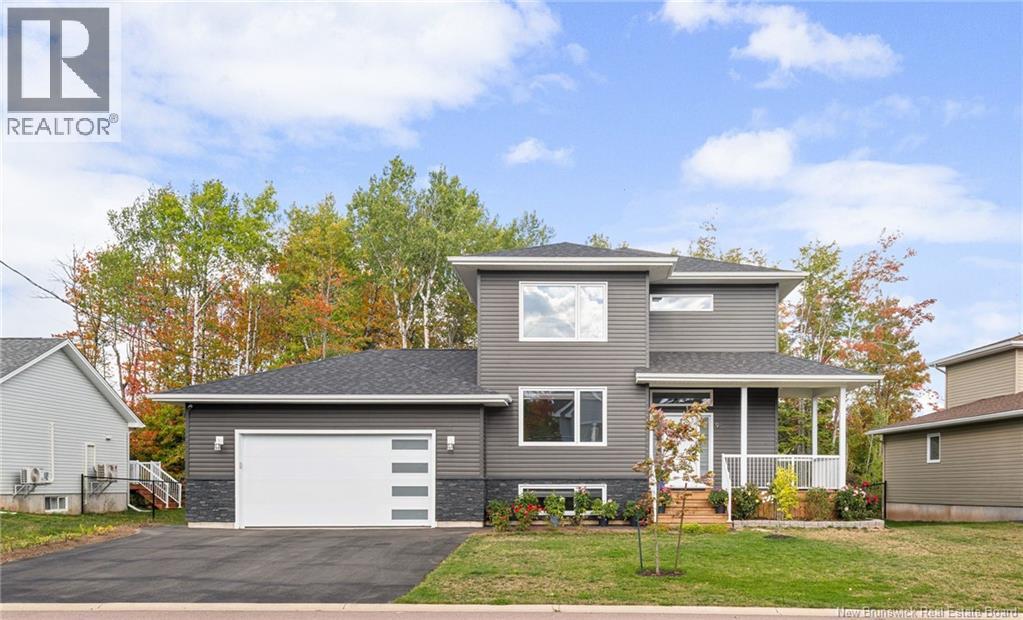
Highlights
Description
- Home value ($/Sqft)$244/Sqft
- Time on Houseful31 days
- Property typeSingle family
- Style2 level
- Neighbourhood
- Lot size7,190 Sqft
- Year built2023
- Mortgage payment
AMAZING HOME built in 2023 in SOUGHT-AFTER MONCTON NORTH | TOP-RATED SCHOOLS | PRIVATE BACKYARD | ATTACHED DOUBLE GARAGE | PAVED TRIPLE DRIVEWAY | 5 BEDS | 3.5 BATHS | MINI-SPLIT HEAT PUMP. Welcome to 95 Satara Drive, a modern family home by trusted builder CVR Homes offering sleek design and high-end finishes, located just 10 minutes from shopping, schools, restaurants, Casino NB, and highway access. The main floor features a bright living room, dining area with access to the deck, and a chef-inspired kitchen with quartz countertops, island, walk-in pantry, range hood and abundant storage, plus a half bath with laundry and a beautiful mudroom. Upstairs you will find the primary suite with walk-in closet and luxurious ensuite with double vanity and ceramic shower, along with two additional bedrooms and a family bath. The finished basement adds a family room, two more bedrooms, a full bath and ample storage. This home comes with high-end stainless steel, a mini-split heat pump, an attached double garage, a paved triple driveway, an extra-large deck, and a spacious shed. The quiet, tree-lined backyard offers privacy and tranquility, ideal for BBQs and family gatherings, all in a safe, family-friendly neighborhood with access to top-rated schools. (id:63267)
Home overview
- Cooling Heat pump
- Heat source Electric
- Heat type Baseboard heaters, heat pump
- Sewer/ septic Municipal sewage system
- # total stories 2
- Has garage (y/n) Yes
- # full baths 3
- # half baths 1
- # total bathrooms 4.0
- # of above grade bedrooms 5
- Flooring Laminate, porcelain tile, hardwood
- Lot desc Landscaped
- Lot dimensions 668
- Lot size (acres) 0.16506054
- Building size 2740
- Listing # Nb127870
- Property sub type Single family residence
- Status Active
- Bedroom 4.216m X 4.572m
Level: 2nd - Bedroom 3.353m X 3.658m
Level: 2nd - Bedroom 3.048m X 3.658m
Level: 2nd - Bathroom (# of pieces - 4) 3.658m X 2.565m
Level: 2nd - Bedroom 2.743m X 3.353m
Level: Basement - Bathroom (# of pieces - 3) 2.464m X 1.575m
Level: Basement - Storage Level: Basement
- Bedroom 3.962m X 4.394m
Level: Basement - Dining room 4.216m X 3.378m
Level: Main - Bathroom (# of pieces - 2) 2.591m X 1.549m
Level: Main - Kitchen 3.785m X 3.531m
Level: Main - Mudroom 2.997m X 1.854m
Level: Main - Living room 4.216m X 4.293m
Level: Main
- Listing source url Https://www.realtor.ca/real-estate/28948345/95-satara-drive-moncton
- Listing type identifier Idx

$-1,786
/ Month

