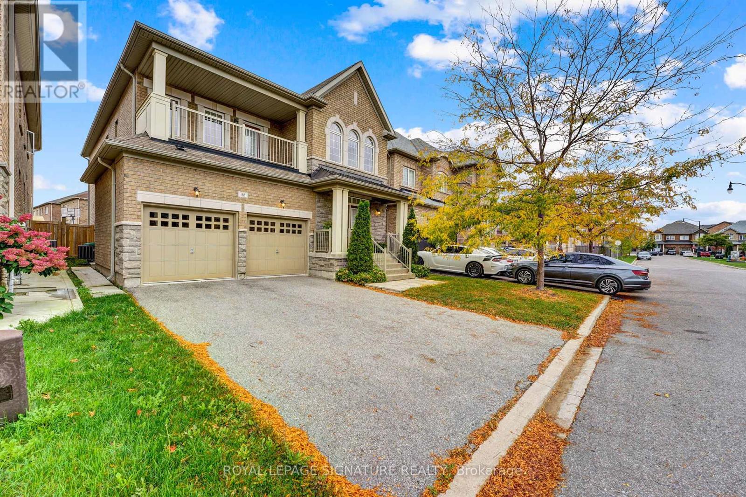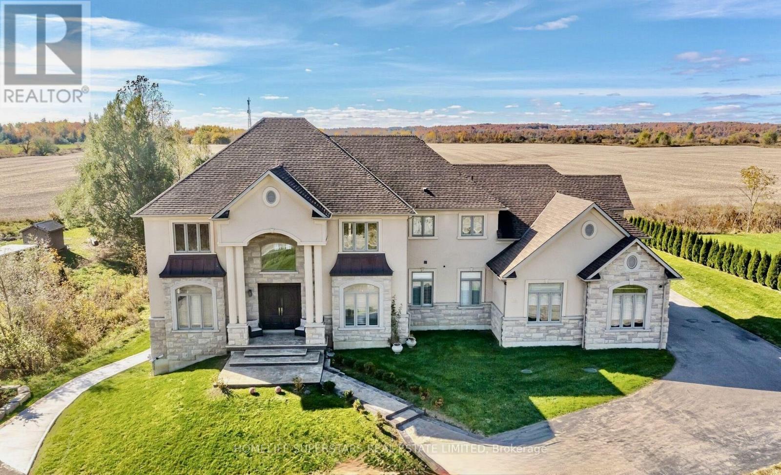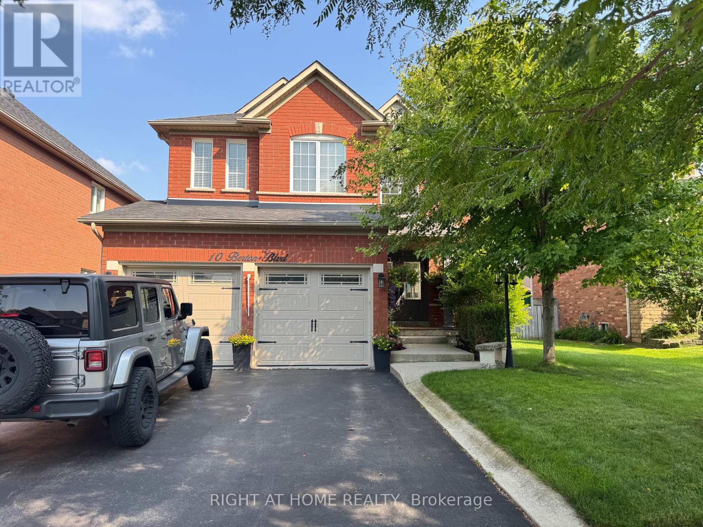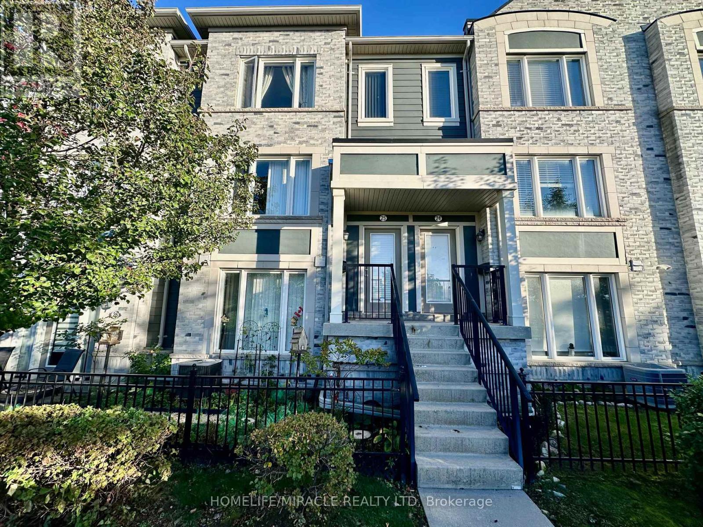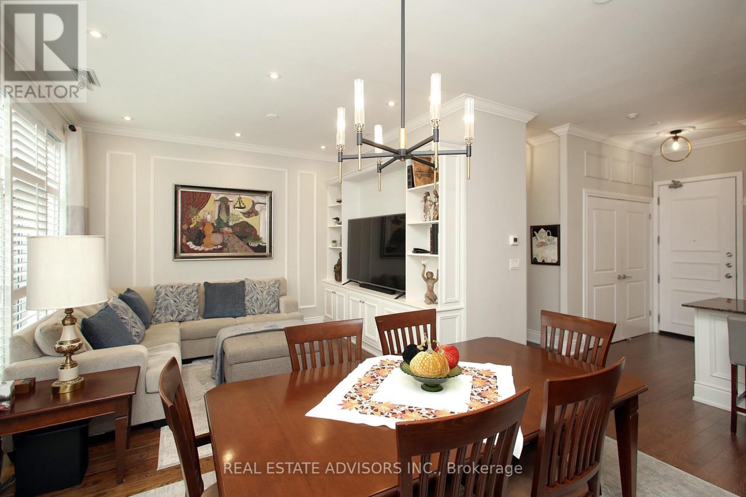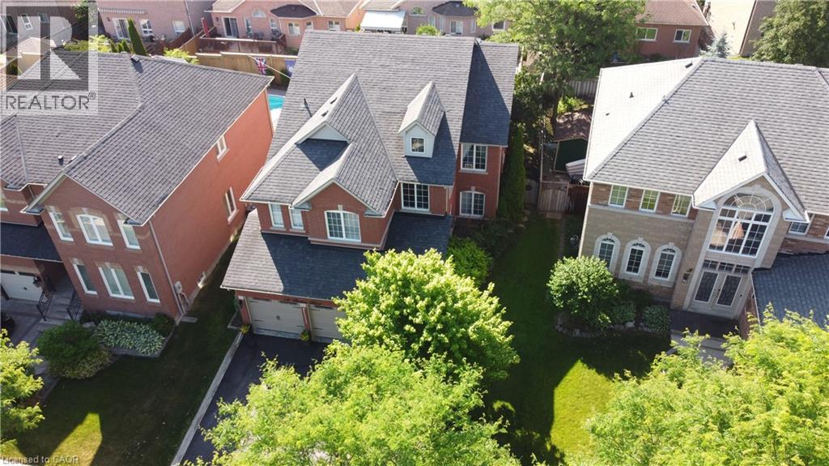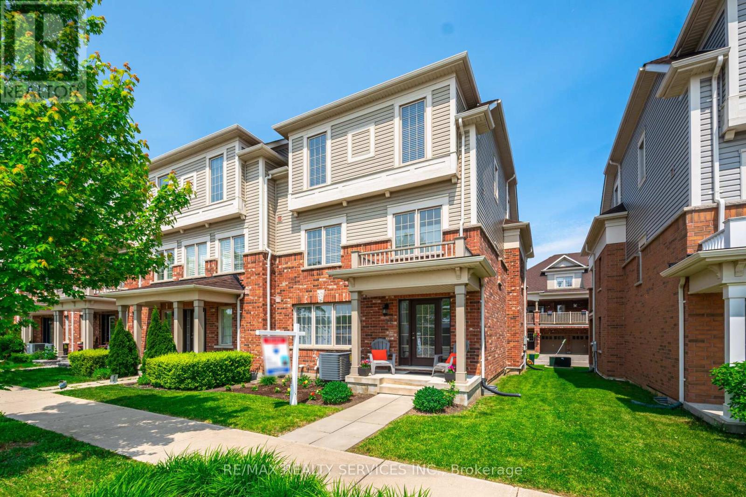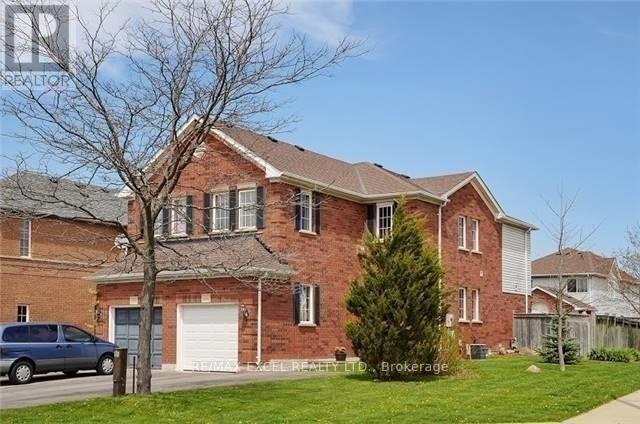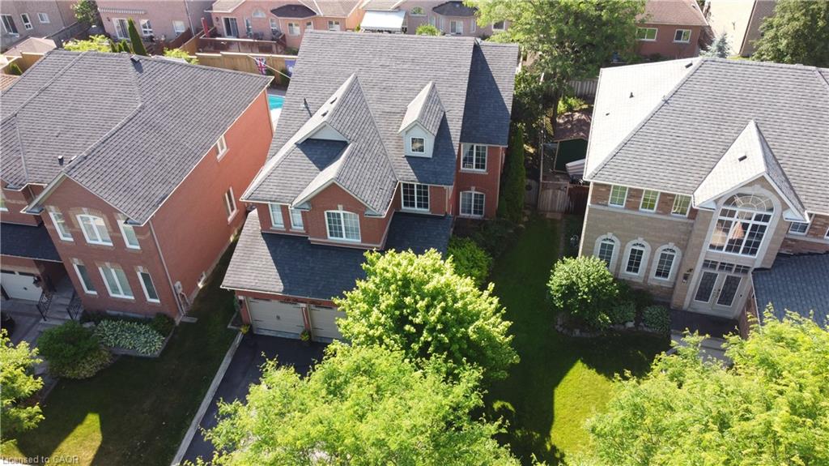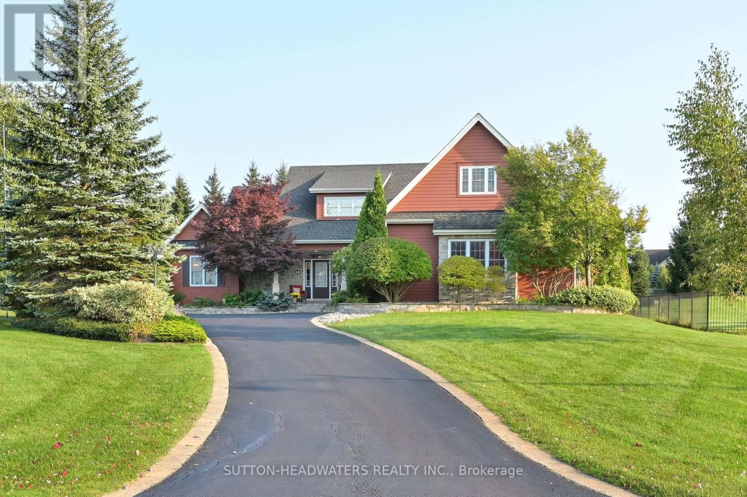
Highlights
Description
- Time on Houseful57 days
- Property typeSingle family
- StyleBungalow
- Median school Score
- Mortgage payment
Nestled in exclusive Island Lake Estates, this meticulously maintained 3-bedroom bungalow blends natural beauty with luxurious living. Overlooking Island Lake, the .74-acre lot features professional landscaping, perennials, mature trees, and serene sitting areas. Enjoy the back stone patio with pergola or relax on the front porch. The spacious master suite boasts a 5-piece ensuite, while the great room with a stone fireplace, hardwood floors, and patio walk-out is perfect for entertaining. The kitchen, with granite counters, hardwood floors, and walk-in pantry, flows into the dining area. A bonus loft above the garage offers space for an office, playroom, or extra living area. Located on a quiet street amidst nature, yet just minutes from the hospital, schools, and amenities, this home offers the best of both worlds. Walk to Island Lake Trail and enjoy hiking, biking, fishing, and paddling. Experience peace and privacy while being minutes away from Headwaters Hospital, schools and all amenities. (id:63267)
Home overview
- Cooling Central air conditioning
- Heat source Natural gas
- Heat type Forced air
- Sewer/ septic Septic system
- # total stories 1
- # parking spaces 5
- Has garage (y/n) Yes
- # full baths 2
- # total bathrooms 2.0
- # of above grade bedrooms 4
- Flooring Hardwood, carpeted
- Subdivision Rural mono
- View Lake view
- Lot desc Landscaped
- Lot size (acres) 0.0
- Listing # X12124858
- Property sub type Single family residence
- Status Active
- Loft 7.24m X 4.12m
Level: 2nd - Living room 5.49m X 5.41m
Level: Main - Dining room 2.97m X 5.28m
Level: Main - Bedroom 5.16m X 5.32m
Level: Main - 2nd bedroom 3.67m X 3.34m
Level: Main - 3rd bedroom 5.6m X 5.32m
Level: Main - Office 3.66m X 3.9m
Level: Main - Kitchen 4.27m X 4.15m
Level: Main
- Listing source url Https://www.realtor.ca/real-estate/28261424/14-blue-heron-drive-mono-rural-mono
- Listing type identifier Idx

$-4,467
/ Month

