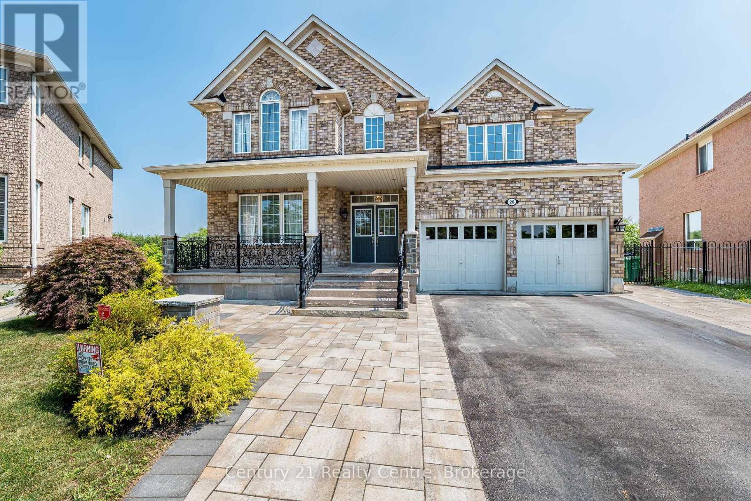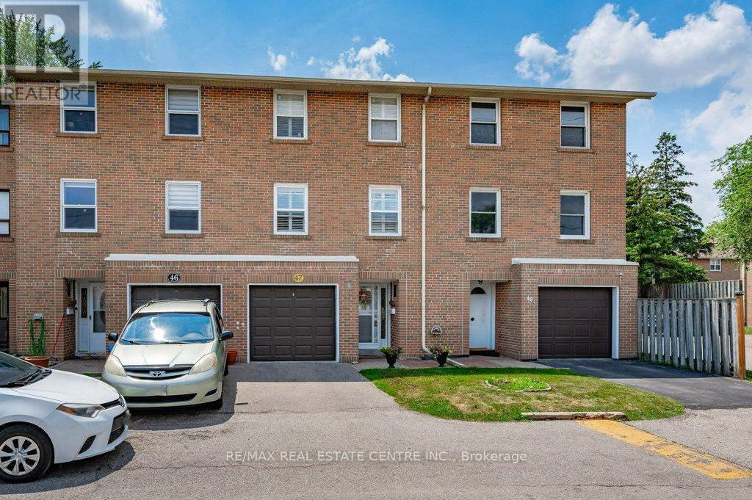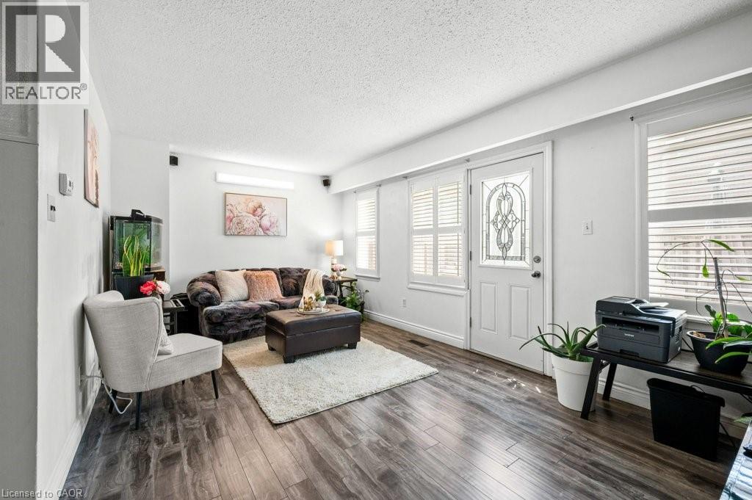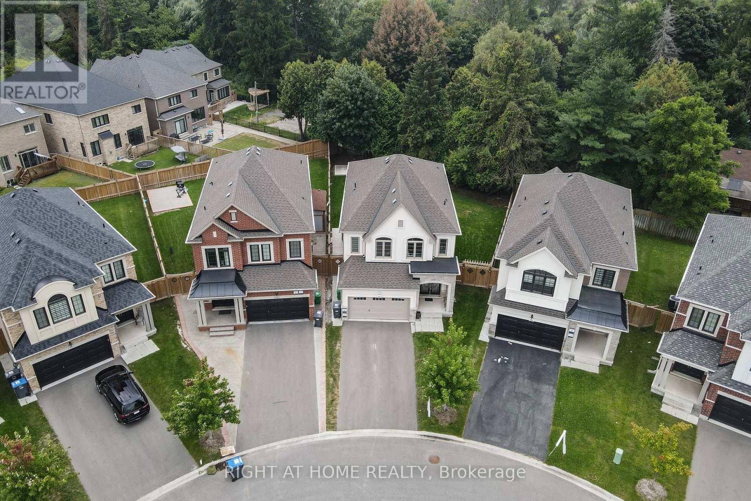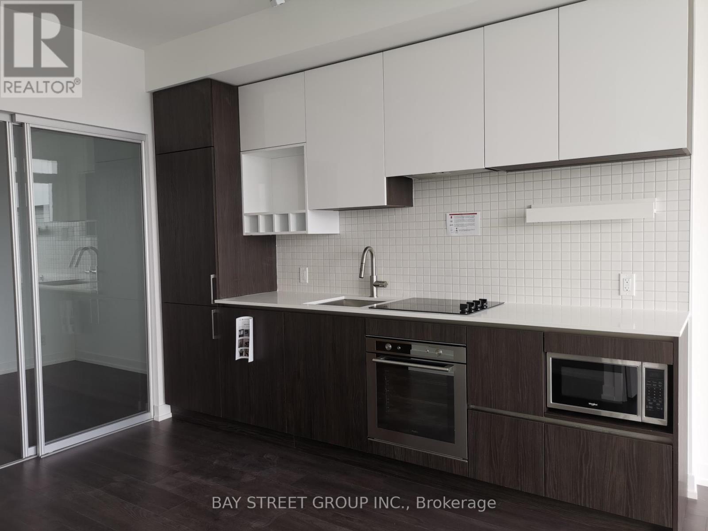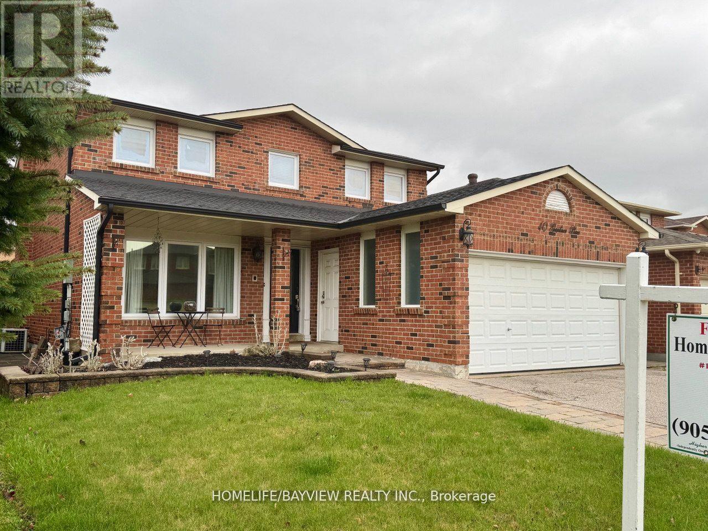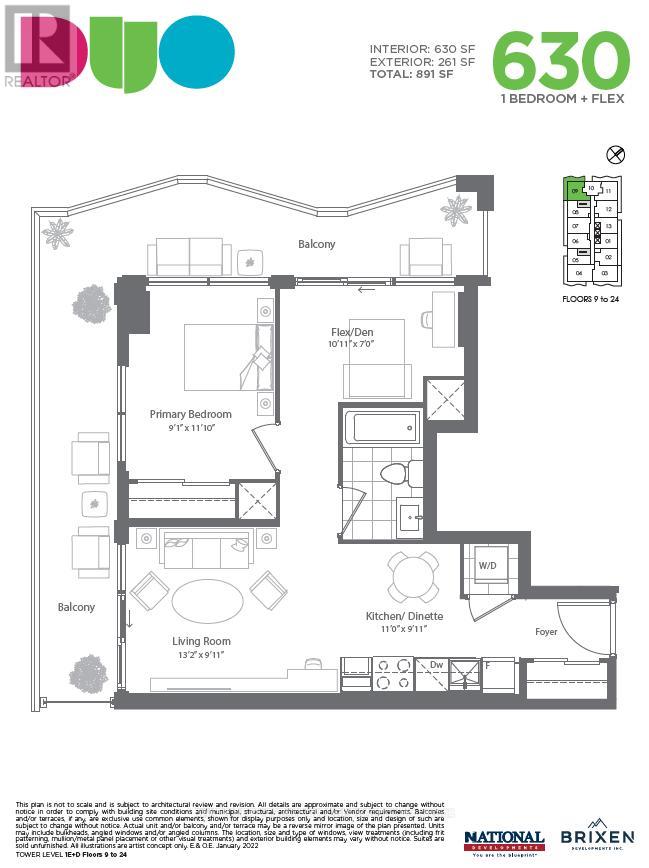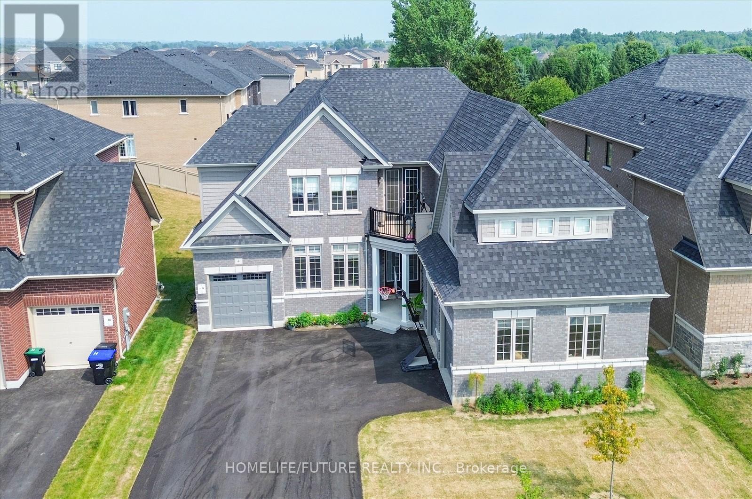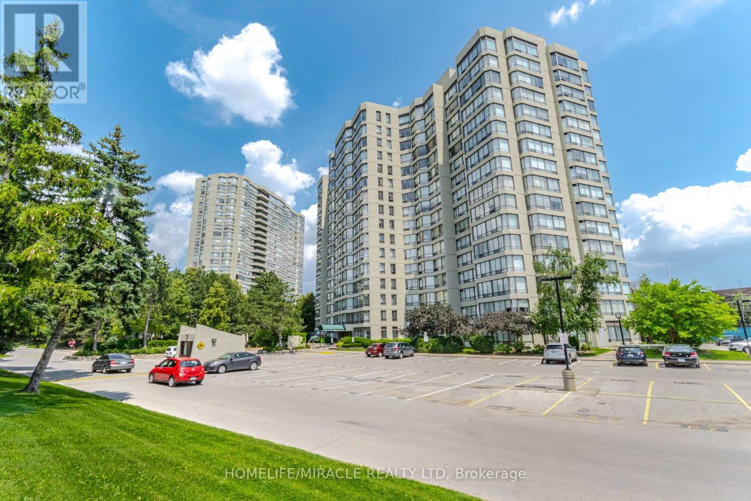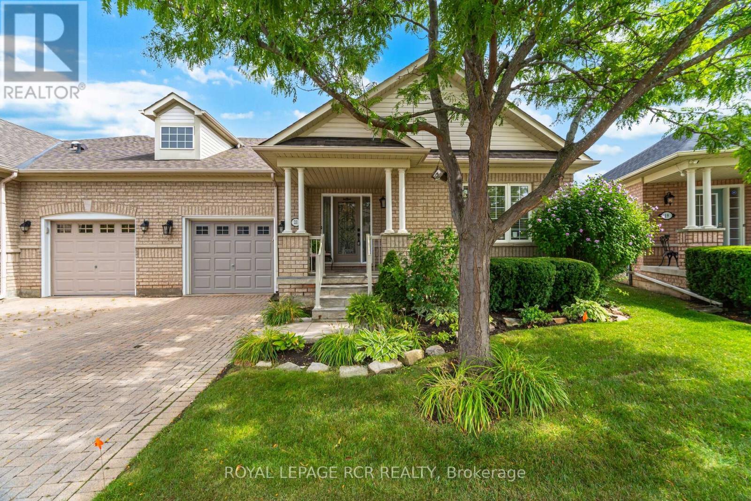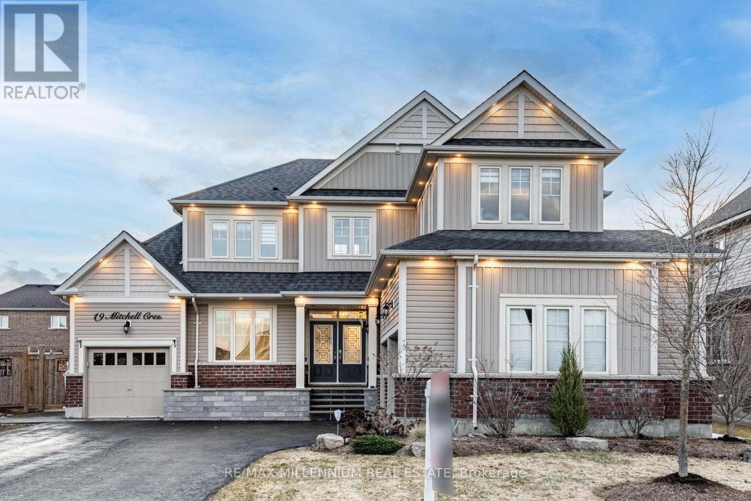
Highlights
Description
- Time on Housefulnew 2 days
- Property typeSingle family
- Median school Score
- Mortgage payment
Welcome to this exquisite estate home boasting approx 3,351 sq ft of luxury PLUS fully finished basement. The foyer sets the tone w/its inviting ambiance, leading you to the heart of the home. The gourmet kitch, w/quartz counters & a breakfast bar on the centre island, seamlessly flows into the breakfast area w/walk-out to the backyard. The great rm is perfect for evenings around the gas fp. For formal occasions, the elegant DR awaits, offering a sophisticated ambiance. The office/library at the front of the home offers versatility, serving as an ideal space for a living area. The primary suite serves as a tranquil retreat, flooded w/natural light streaming through its lrg windows. Indulge in the opulent 5-pce ensuite, boasting a separate soaker tub & a tiled w/i shower. His & her w/i closets provide plenty of storage options for your wardrobe essentials. Bdrm 2 boasts its own 3-pce ensuite with w/i closet, offering privacy & comfort. Step into your private backyard oasis, where luxury meets tranquility! This stunning retreat boasts a sprawling 28' x 16' deck, offering an expansive space for entertaining and relaxation. At its heart, a built-in hot tub invites you to unwind under the stars, surrounded by the soothing ambiance of nature. The meticulously landscaped stonework adds elegance and charm, seamlessly blending with the environment. As the sun sets, built-in LED lighting illuminates the space, creating a magical atmosphere. A cascading waterfall feature completes this serene escape, filling the air with the gentle sounds of flowing water. Whether hosting guests or seeking solitude, this outdoor paradise is truly one of a kind! ** This is a linked property.** (id:63267)
Home overview
- Cooling Central air conditioning
- Heat source Natural gas
- Heat type Forced air
- Sewer/ septic Sanitary sewer
- # total stories 2
- Fencing Fenced yard
- # parking spaces 9
- Has garage (y/n) Yes
- # full baths 2
- # half baths 3
- # total bathrooms 5.0
- # of above grade bedrooms 5
- Flooring Hardwood, laminate, carpeted
- Subdivision Rural mono
- Lot desc Landscaped
- Lot size (acres) 0.0
- Listing # X12377982
- Property sub type Single family residence
- Status Active
- Recreational room / games room 4.17m X 9.81m
Level: Lower - Exercise room 5.67m X 3.63m
Level: Lower - Kitchen 3.65m X 4.84m
Level: Main - Dining room 3.62m X 4.79m
Level: Main - Office 3.3m X 3.17m
Level: Main - Great room 4.15m X 5.34m
Level: Main - Eating area 4.65m X 4.5m
Level: Main - 3rd bedroom 3.66m X 3.75m
Level: Upper - 4th bedroom 4.22m X 3.39m
Level: Upper - 2nd bedroom 5.6m X 3.01m
Level: Upper - Sitting room 4.9m X 6.84m
Level: Upper - Primary bedroom 6.07m X 4.87m
Level: Upper
- Listing source url Https://www.realtor.ca/real-estate/28807856/19-mitchell-crescent-mono-rural-mono
- Listing type identifier Idx

$-5,067
/ Month

