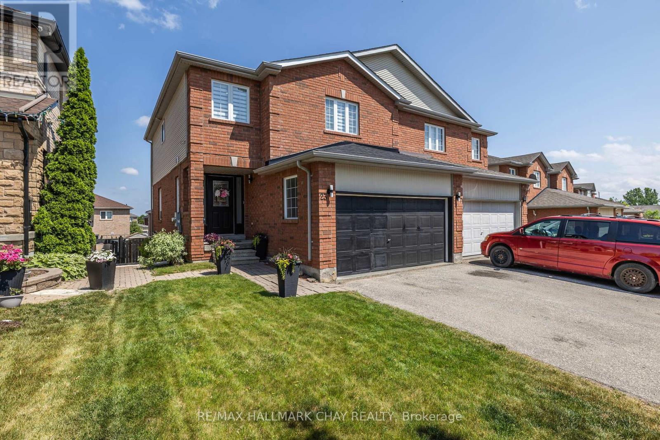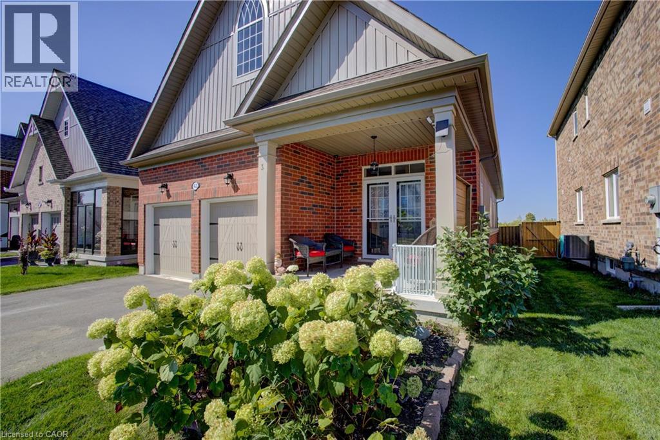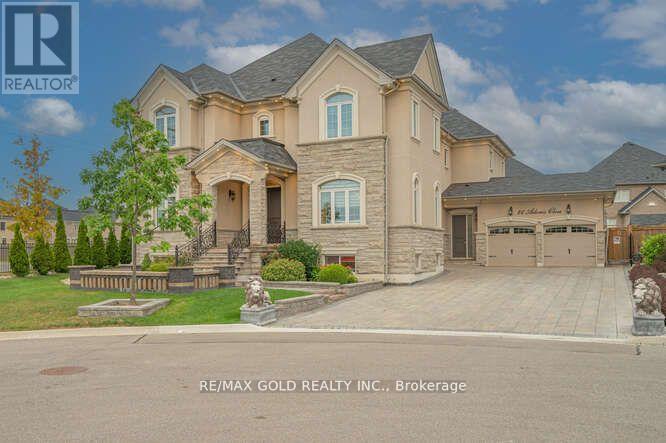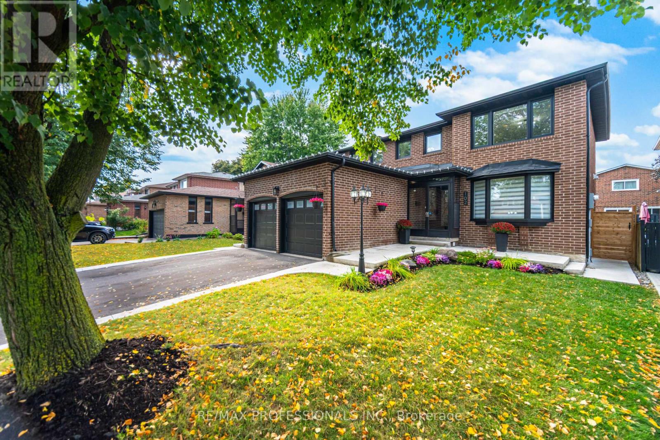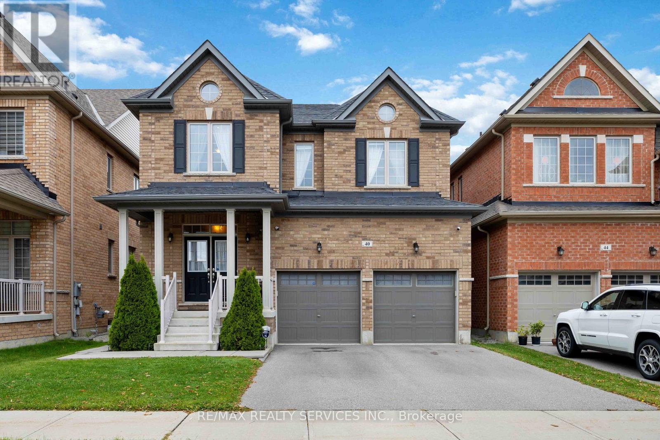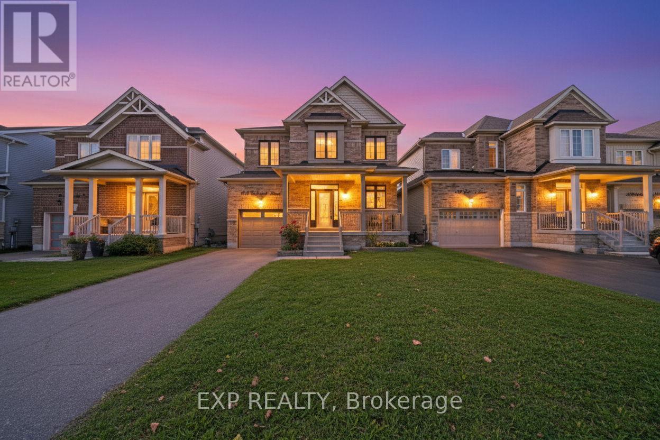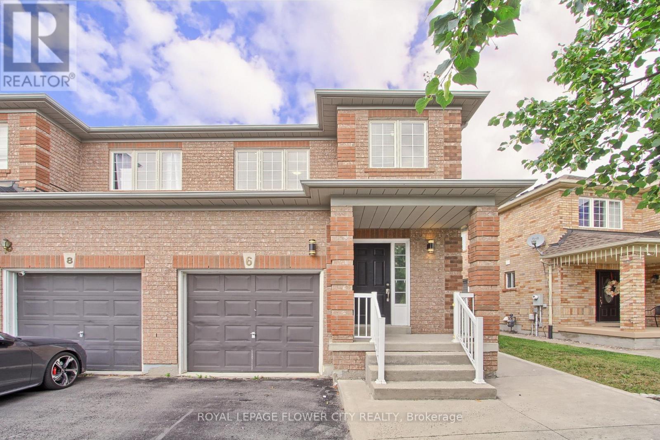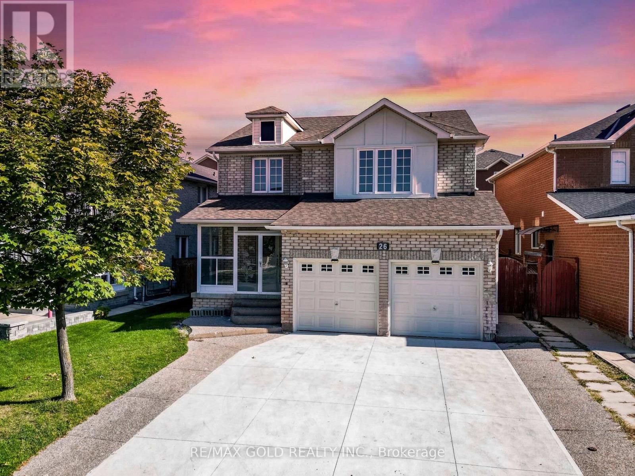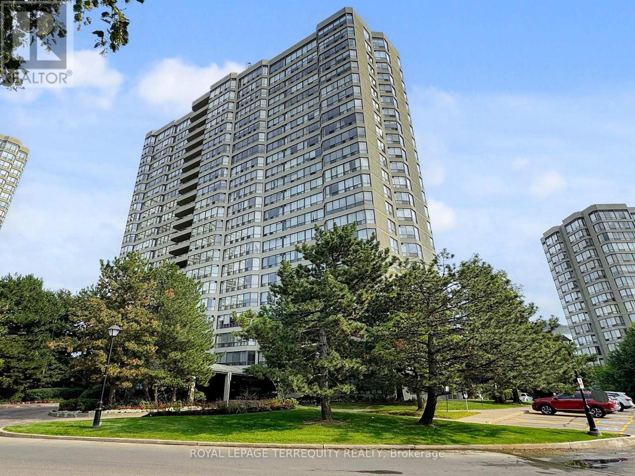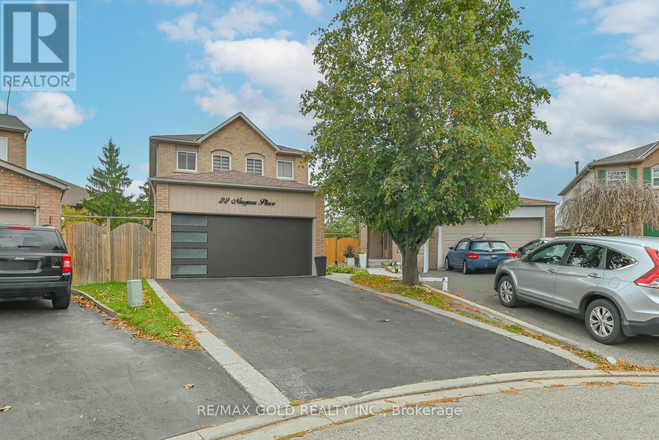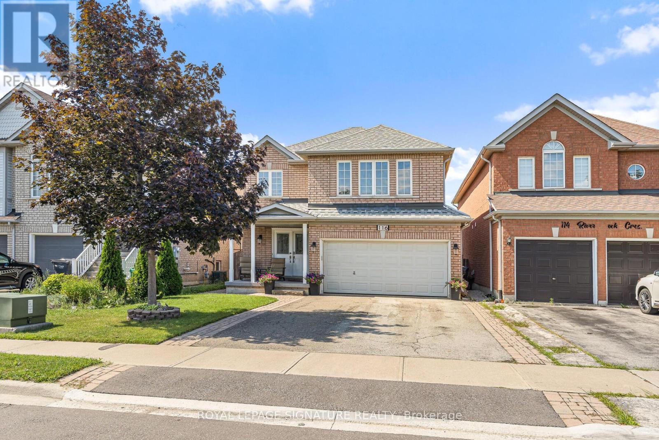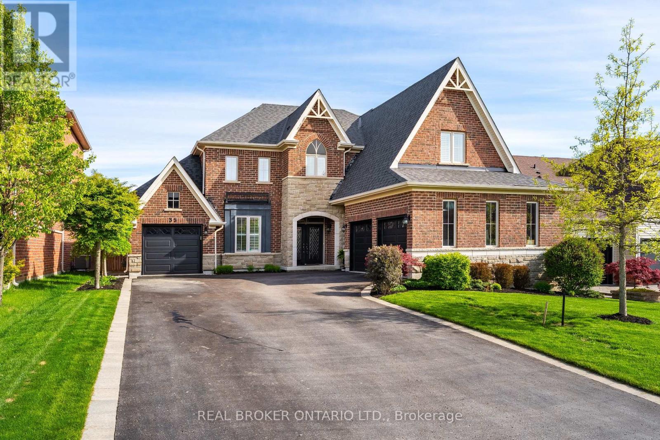
Highlights
Description
- Time on Houseful13 days
- Property typeSingle family
- Median school Score
- Mortgage payment
This stunning home, located in the sought-after Fieldstone neighbourhood, feels like its been lifted from the pages of a magazine! As you step into the grand foyer with soaring ceilings, you're welcomed by a striking staircase, an elegant dining room, and a versatile den/office/study perfect for working from home. The open-concept kitchen, breakfast nook, and family room provide the ultimate space for entertaining. The kitchen boasts a large island, top-of-the-line appliances, and a dry bar that flows effortlessly into the formal dining area. The primary bedroom serves as a true sanctuary, offering ample space for a sitting area, along with a custom, luxurious walk-in closet and a private ensuite. Two additional bedrooms share a Jack-and-Jill bathroom, both with custom closets, while a third bedroom enjoys its own private ensuite. This meticulously maintained home showcases numerous upgrades, including California shutters, intricate millwork such as crown moulding, wainscoting, coffered ceilings, stylish black interior doors, and custom built-ins throughout. Enjoy the prestige of a Mono postal code with the conveniences of Orangeville just moments away dining, shopping, entertainment, Island Lake Conservation Area, hiking trails, and easy access to Highways 9 and 10. Irrigation system. Enjoy the prestige of a Mono postal code with the conveniences of Orangeville just moments away dining, shopping, entertainment,Island Lake Conservation Area, hiking trails, and easy access to Highways 9 and 10. Irrigation system (id:63267)
Home overview
- Cooling Central air conditioning
- Heat source Natural gas
- Heat type Forced air
- Sewer/ septic Sanitary sewer
- # total stories 2
- # parking spaces 9
- Has garage (y/n) Yes
- # full baths 3
- # half baths 1
- # total bathrooms 4.0
- # of above grade bedrooms 4
- Flooring Hardwood, ceramic
- Subdivision Rural mono
- Lot size (acres) 0.0
- Listing # X12409825
- Property sub type Single family residence
- Status Active
- 4th bedroom 3.82m X 4.33m
Level: 2nd - 3rd bedroom 3.83m X 3.82m
Level: 2nd - Primary bedroom 4.89m X 6.11m
Level: 2nd - 2nd bedroom 3.97m X 7.02m
Level: 2nd - Dining room 4.89m X 4.11m
Level: Main - Great room 5.6m X 4.57m
Level: Main - Kitchen 4.75m X 4.57m
Level: Main - Eating area 3.91m X 3.8m
Level: Main - Laundry 4.32m X 1.83m
Level: Main - Den 3.47m X 3.47m
Level: Main
- Listing source url Https://www.realtor.ca/real-estate/28932279/35-ketchum-street-mono-rural-mono
- Listing type identifier Idx

$-4,533
/ Month

