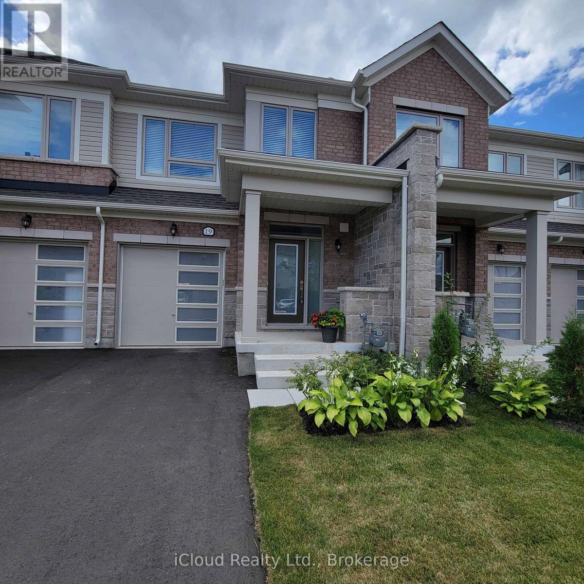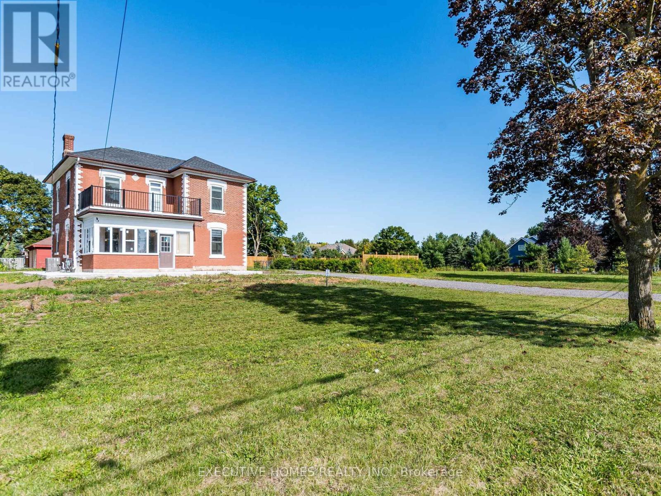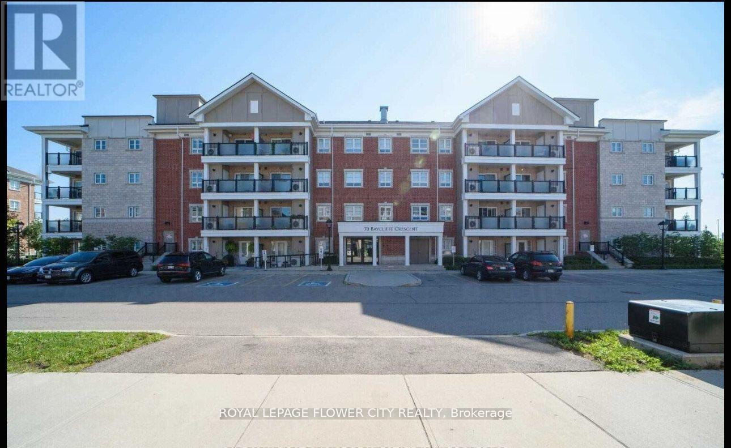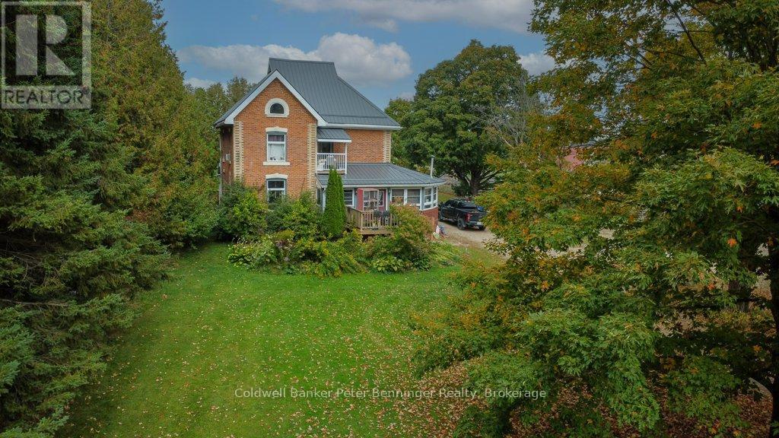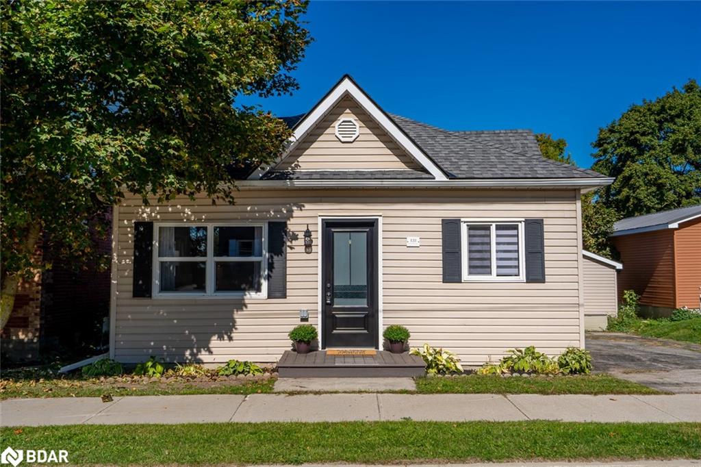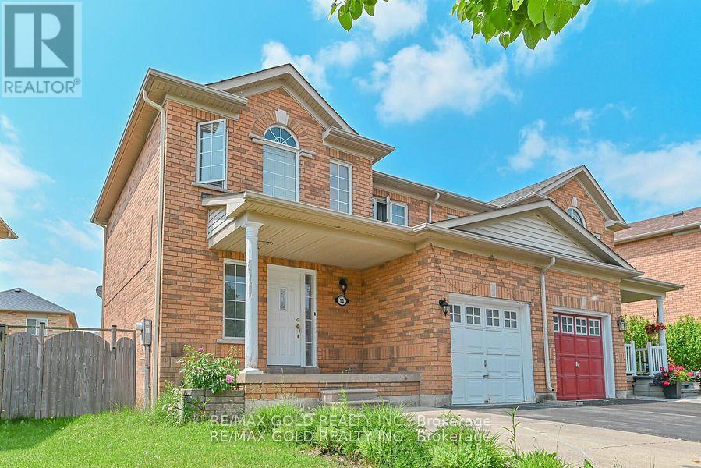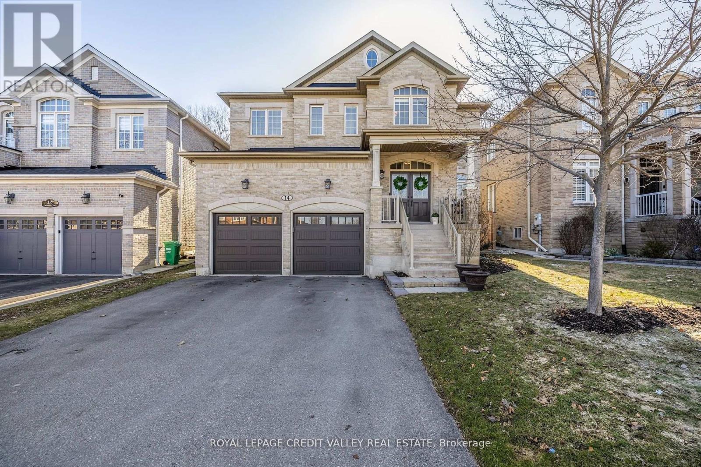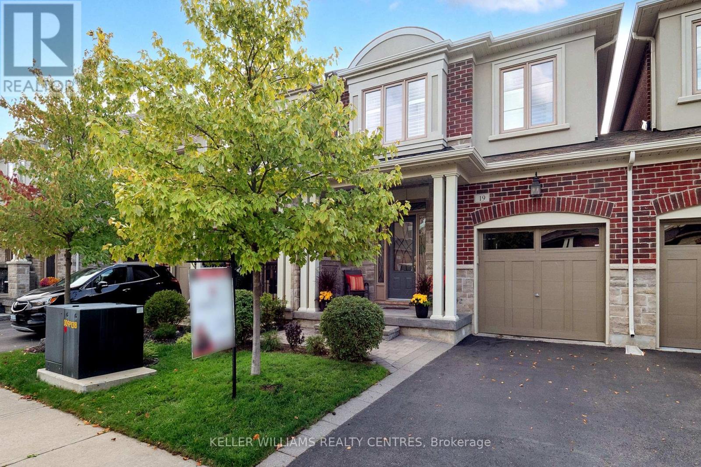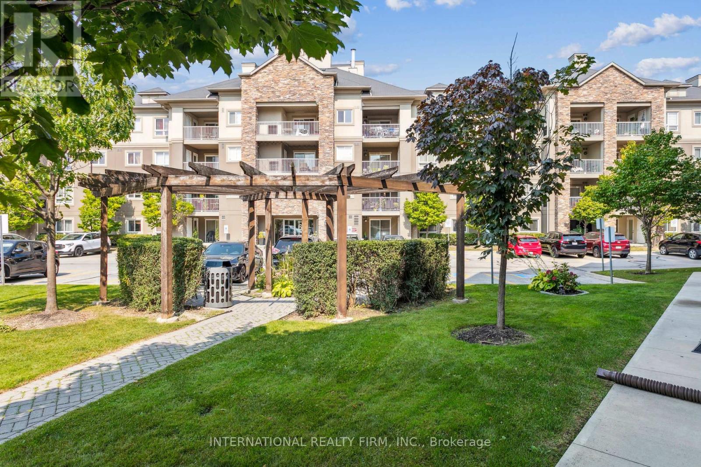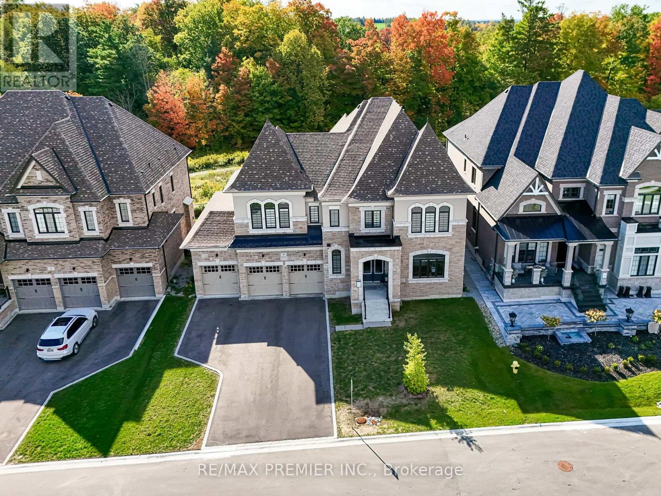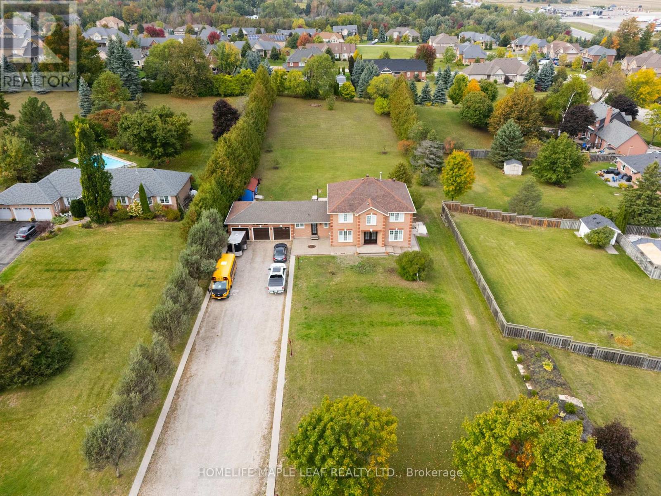
Highlights
Description
- Time on Housefulnew 2 hours
- Property typeSingle family
- Median school Score
- Mortgage payment
Fully Renovated open-concept home on a large lot. This beautifully renovated home features a modern kitchen, updated washrooms, and refreshed interiors throughout. The open concept layout is bright and airy, with large windows that fill the space with natural light. Home is situated in a mature estate neighbourhood. Home has a generous lot with a long driveway, the property offers ample outdoor space and privacy. A three car garage offers excellent parking and storage for vehicles , hobbies or seasonal items. This home combines modern updates, functional design, and move in ready comfort. This is the perfect choice for buyers seeking space, style and convenience. Primary suite offers a walk in closet built in vanity, and 5 piece ensuite with soaker tub and shower. Main floor laundry/mudroom connects to 3 car garage private lot with mature trees provide natural beauty and seclusion. (id:63267)
Home overview
- Cooling Central air conditioning
- Heat source Natural gas
- Heat type Forced air
- Sewer/ septic Septic system
- # total stories 2
- # parking spaces 12
- Has garage (y/n) Yes
- # full baths 2
- # half baths 1
- # total bathrooms 3.0
- # of above grade bedrooms 4
- Flooring Laminate, tile, ceramic
- Community features School bus
- Subdivision Rural mono
- Lot size (acres) 0.0
- Listing # X12431221
- Property sub type Single family residence
- Status Active
- 3rd bedroom 3.4m X 4.3m
Level: 2nd - Primary bedroom 3.8m X 5.1m
Level: 2nd - 2nd bedroom 4m X 3.5m
Level: 2nd - 4th bedroom 4m X 3.4m
Level: 2nd - Bathroom Measurements not available
Level: 2nd - Family room 5.6m X 3.6m
Level: Main - Foyer 2.7m X 2.7m
Level: Main - Dining room 3.5m X 5.7m
Level: Main - Den 4.57m X 3.66m
Level: Main - Laundry 2.4m X 2.7m
Level: Main - Kitchen 6.8m X 4m
Level: Main - Living room 4.27m X 3.66m
Level: Main
- Listing source url Https://www.realtor.ca/real-estate/28923068/36-hawthorne-road-mono-rural-mono
- Listing type identifier Idx

$-3,997
/ Month

