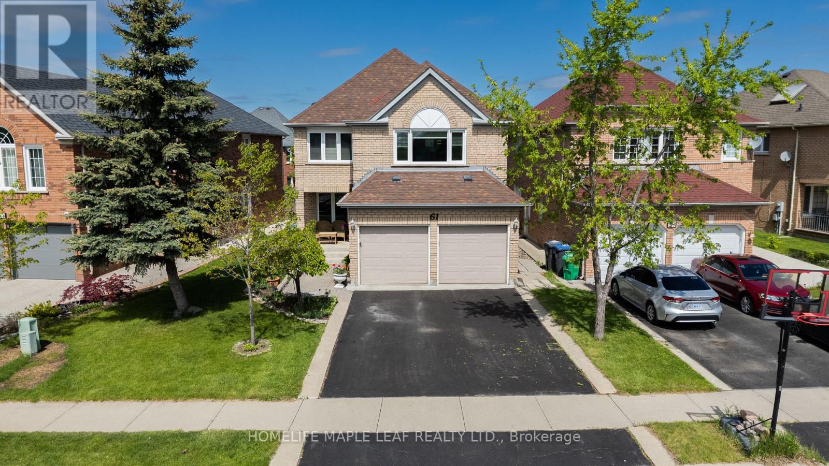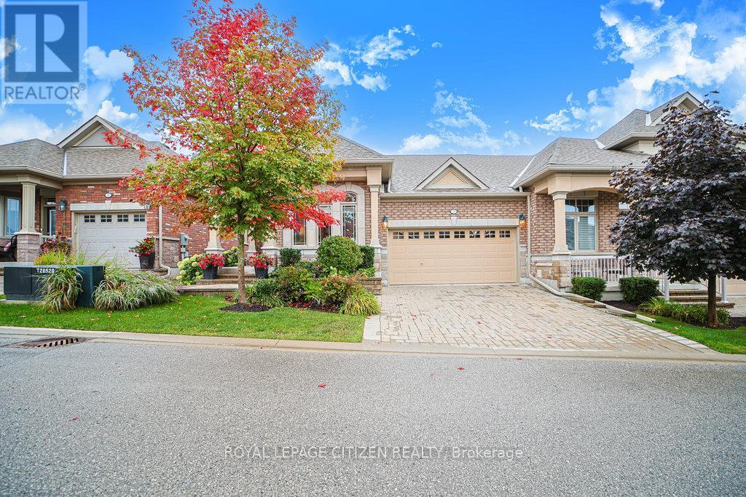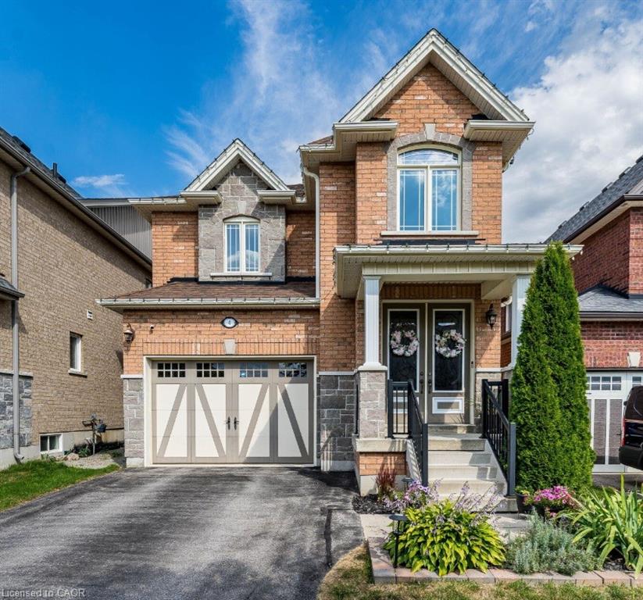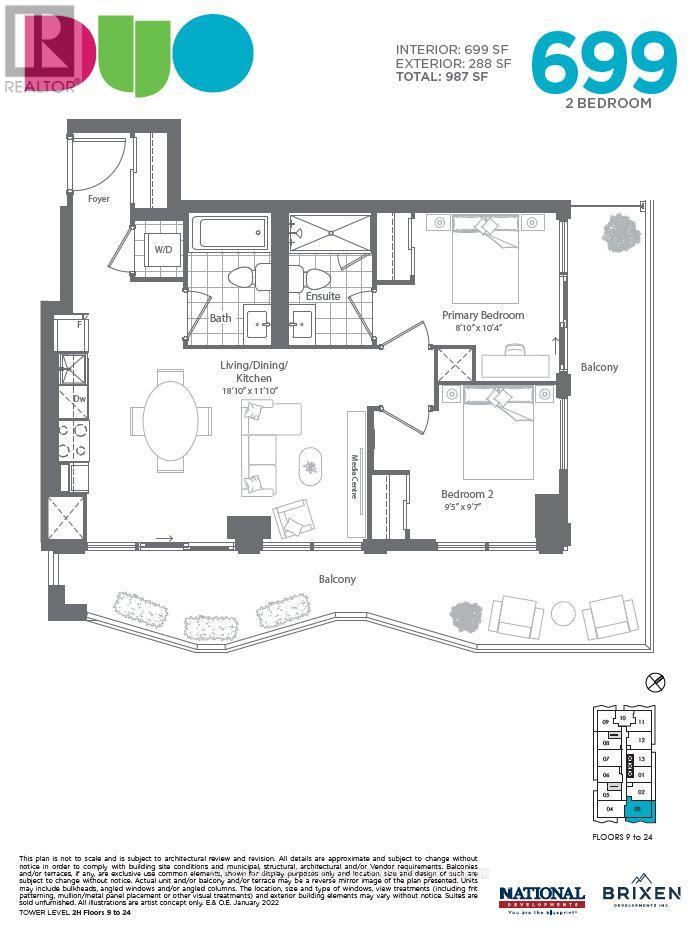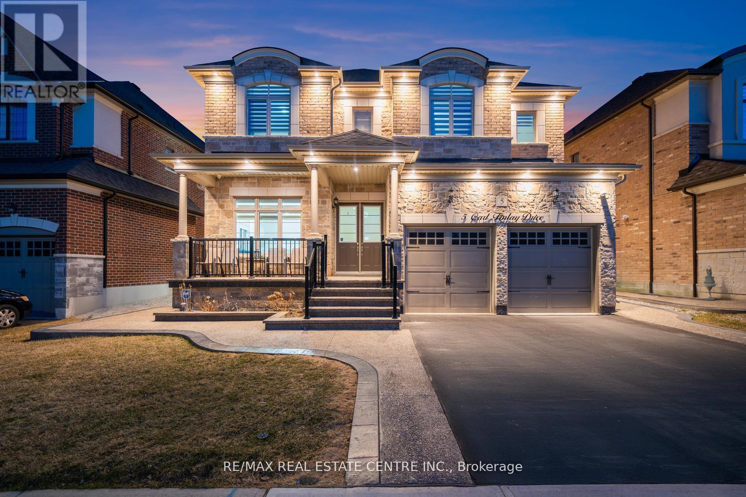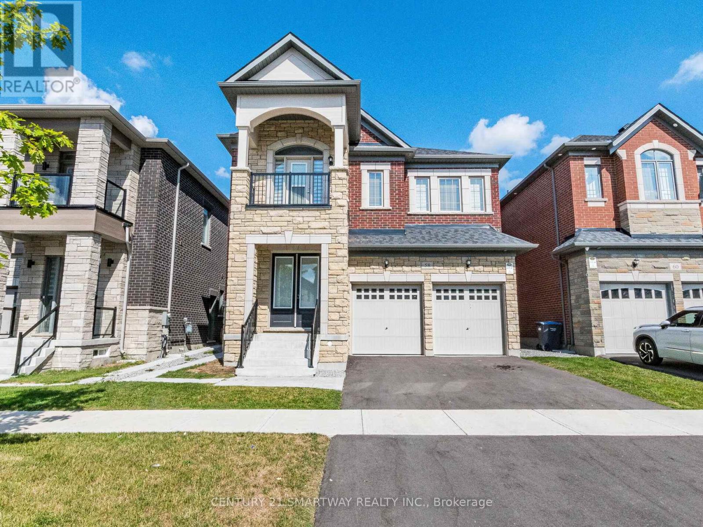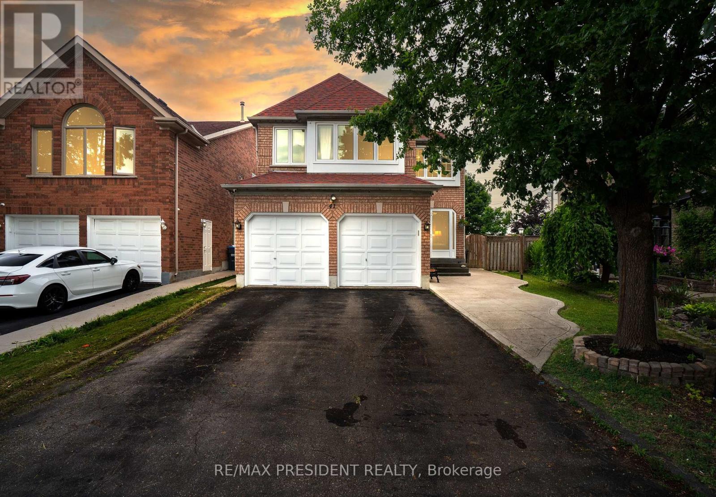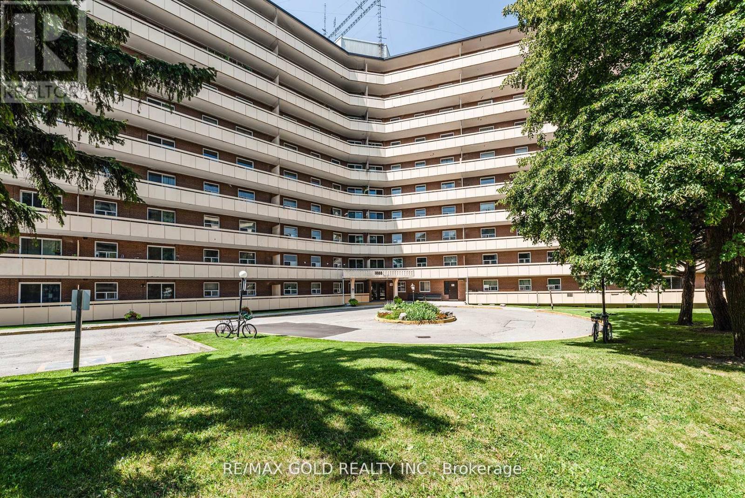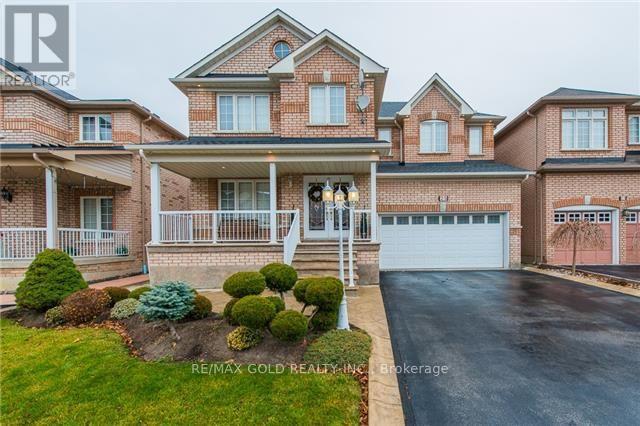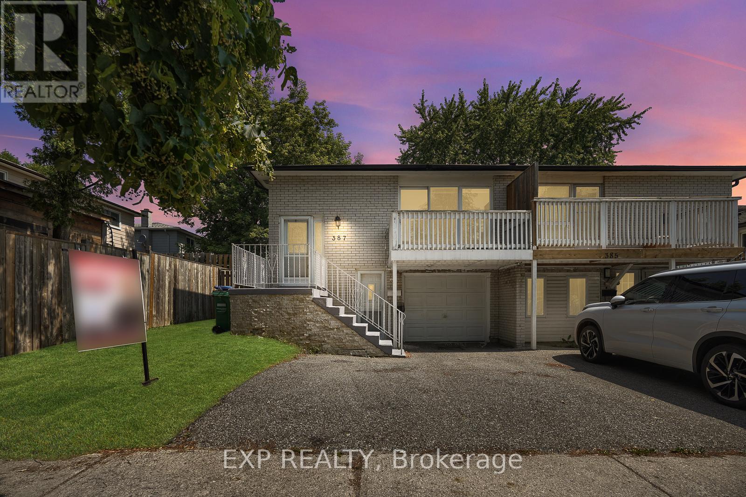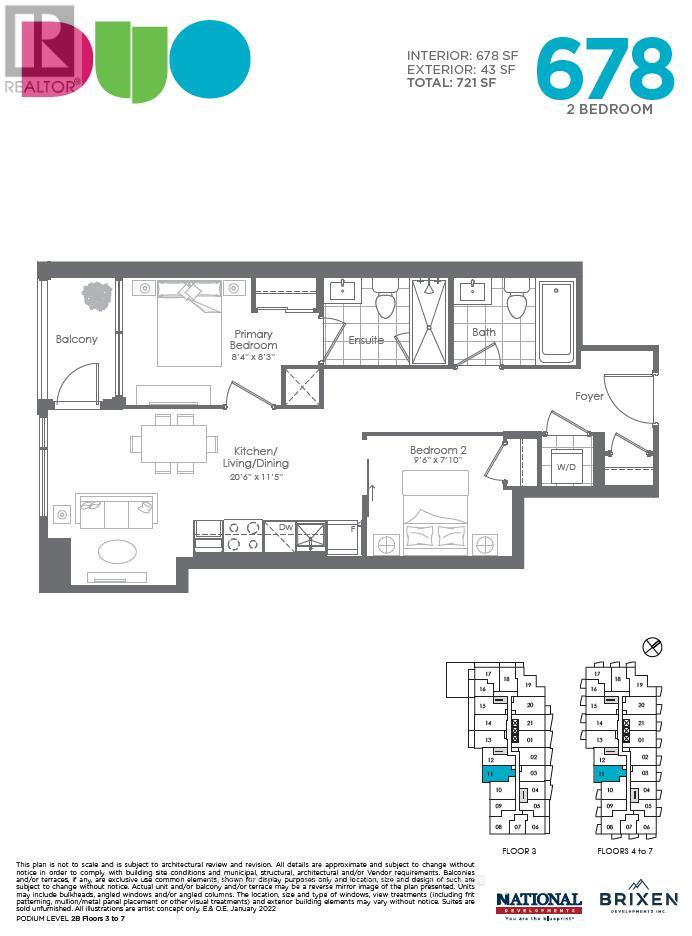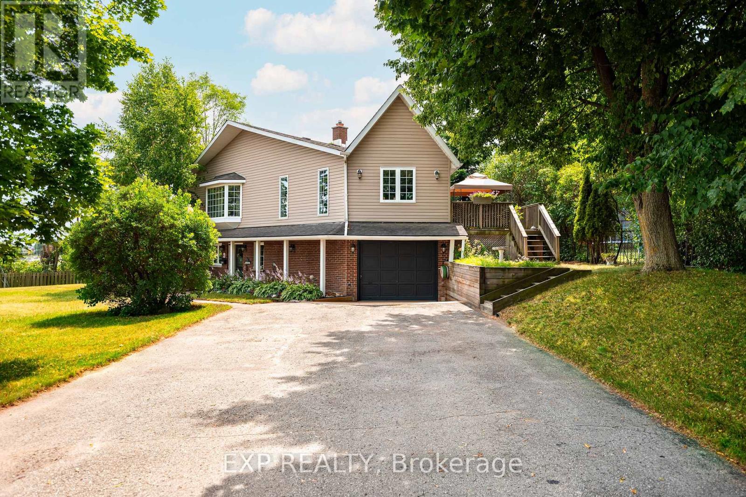
Highlights
Description
- Time on Houseful21 days
- Property typeSingle family
- Median school Score
- Mortgage payment
Stunning family home on sought-after Starrview Crescent, offering the perfect blend of Orangeville convenience with Mono's lower property taxes! This spacious home features a 2-bedroom upper level and a bright, self-contained bachelor apartment on the main floor - ideal for in-laws, adult children, or rental income. The main living space welcomes you with a cozy family room highlighted by a large bay window overlooking mature trees, custom built-in shelving, and a charming brick gas fireplace. The open-concept kitchen & dining areas are perfect for entertaining, with hardwood floors throughout. The kitchen boasts warm wood cabinetry, stainless steel appliances, granite countertops with double sink, a pantry, and a large island. The dining area is filled with natural light and offers a walkout to a large 2-tiered deck and private backyard - perfect for BBQs and summer gatherings. The generous primary bedroom offers a walk-in closet and plenty of space (originally 2 bedrooms, easily converted back). A second bedroom also features a walk-in closet. The updated 5-piece bath includes double sinks and a linen closet, with laundry conveniently nearby. The main level bachelor apartment offers a bright open living/sleeping area with large windows overlooking the yard, its own kitchen and 3-piece bath, and separate laundry and entrance. This property offers a fantastic location: just steps to Orangeville's restaurants, shops, and trails, with Mono Cliffs, Island Lake, Hockley Valley Resort, and Adamo Winery just minutes away. Enjoy privacy, versatility, and small-town charm in this wonderful home! (id:63267)
Home overview
- Cooling Central air conditioning
- Heat source Natural gas
- Heat type Forced air
- Sewer/ septic Septic system
- # total stories 2
- # parking spaces 7
- Has garage (y/n) Yes
- # full baths 2
- # total bathrooms 2.0
- # of above grade bedrooms 3
- Flooring Hardwood, carpeted
- Community features Community centre
- Subdivision Rural mono
- Lot size (acres) 0.0
- Listing # X12310227
- Property sub type Single family residence
- Status Active
- Family room 4.41m X 5.81m
Level: 2nd - 2nd bedroom 3.47m X 3.54m
Level: 2nd - Primary bedroom 6.42m X 3.48m
Level: 2nd - Dining room 4.15m X 3.47m
Level: 2nd - Kitchen 4.97m X 3.47m
Level: 2nd - Bedroom 5.55m X 5.98m
Level: Main - Laundry 3.91m X 2.95m
Level: Main - Office 3.31m X 1.78m
Level: Main - Kitchen 4.08m X 1.75m
Level: Main
- Listing source url Https://www.realtor.ca/real-estate/28659829/4-starrview-crescent-mono-rural-mono
- Listing type identifier Idx

$-2,637
/ Month

