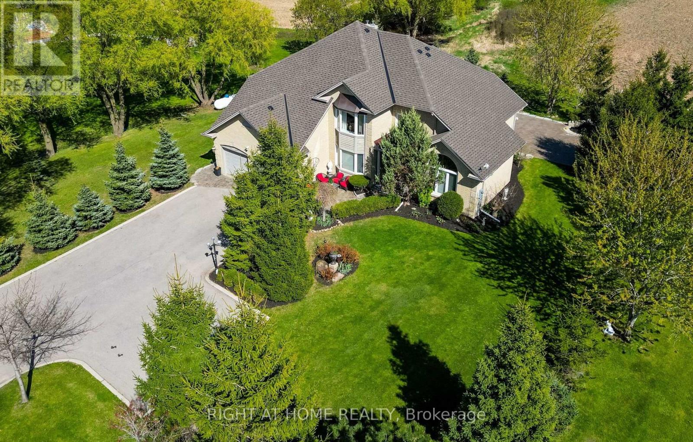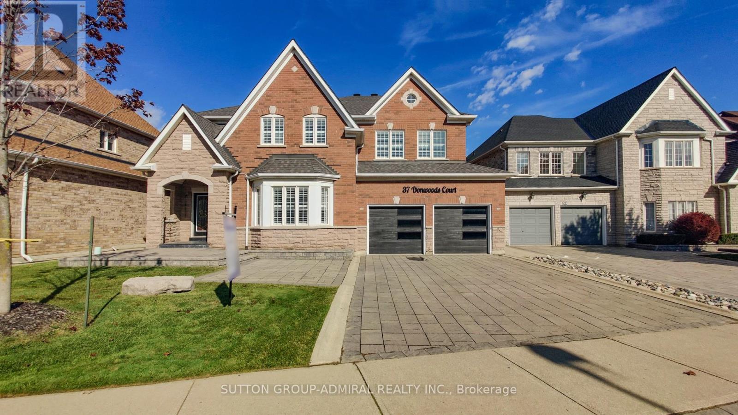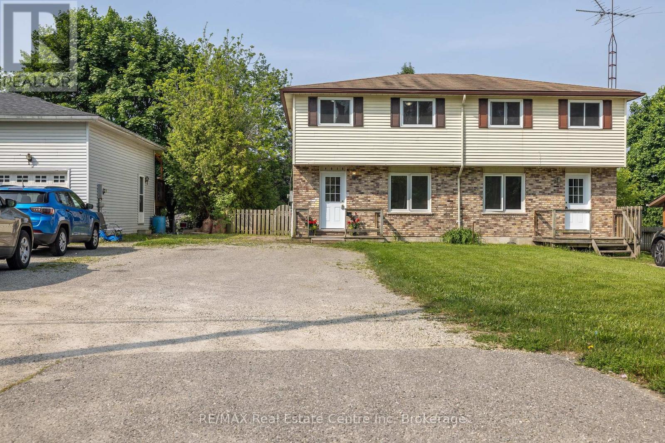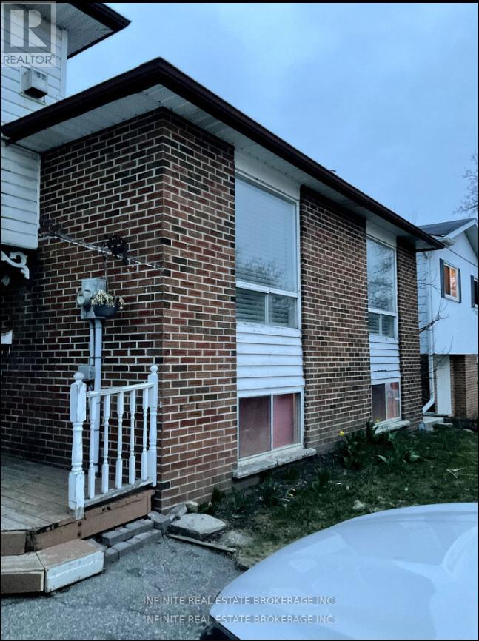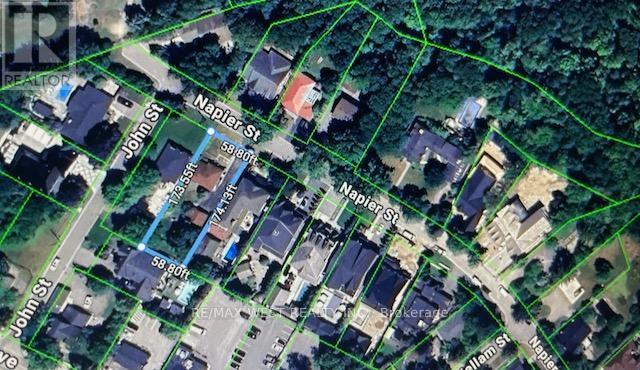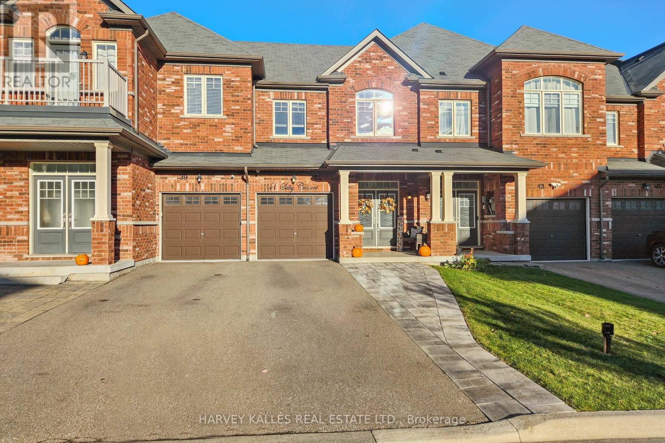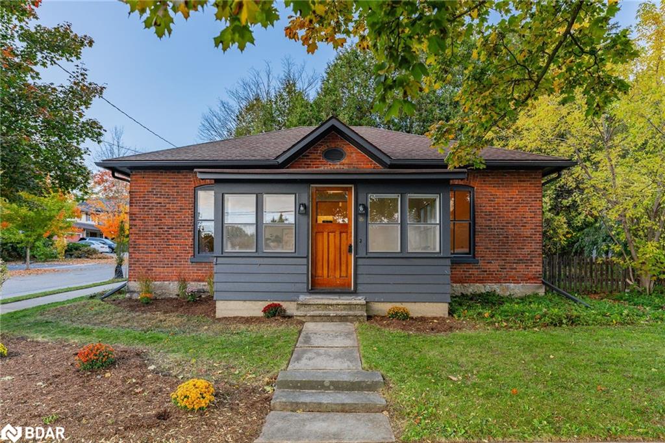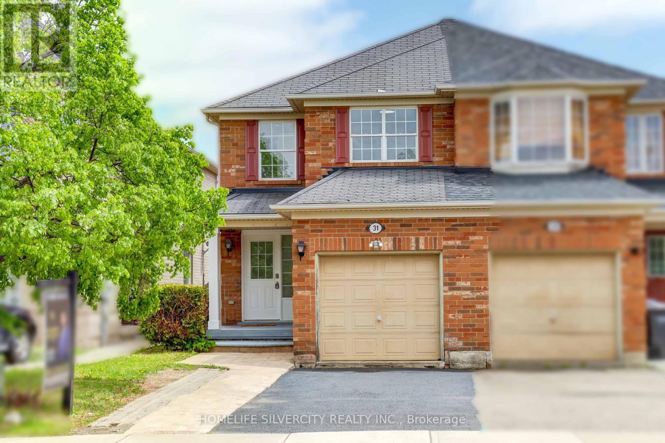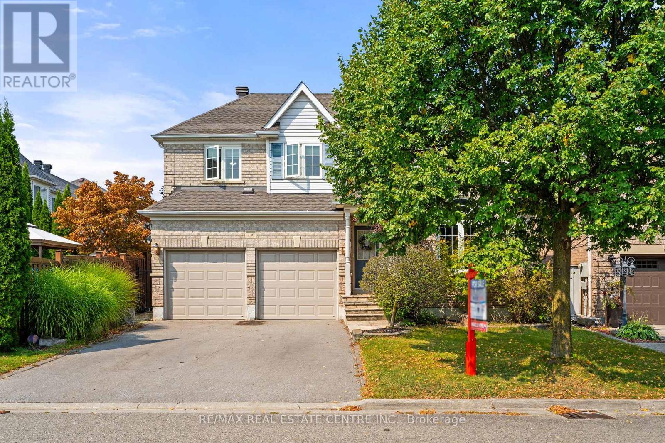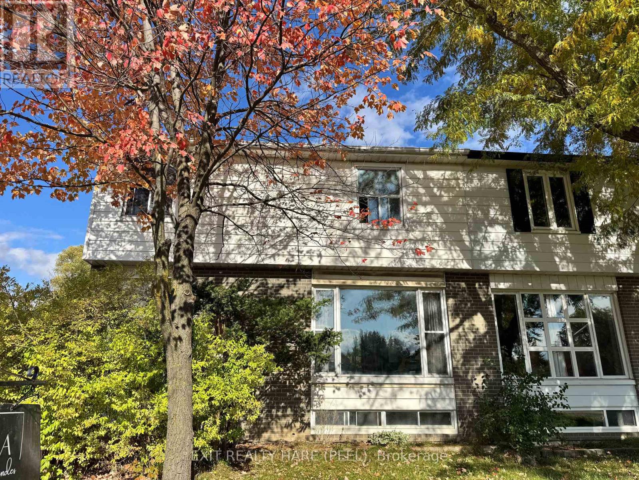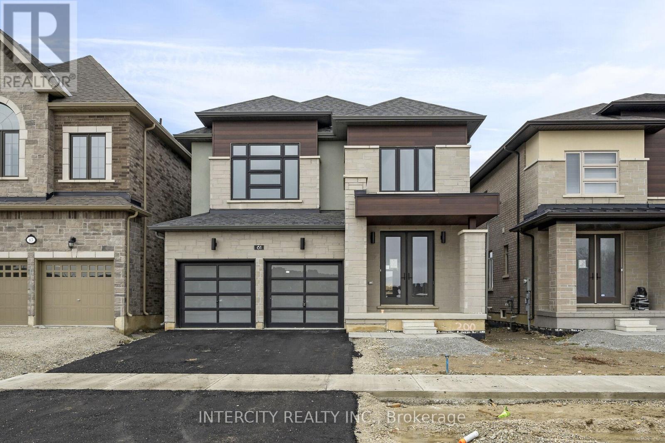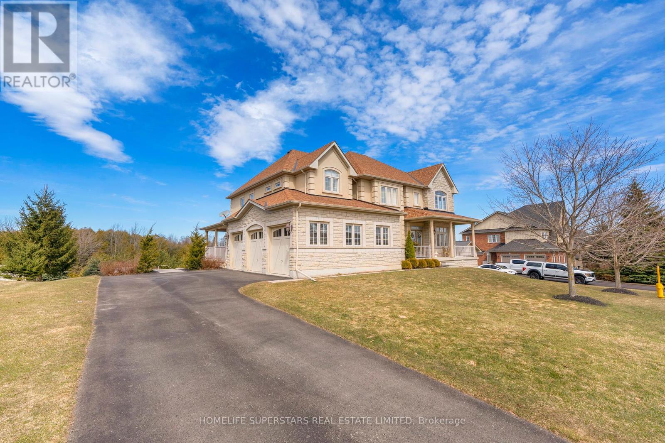
Highlights
Description
- Time on Houseful48 days
- Property typeSingle family
- Median school Score
- Mortgage payment
Welcome to this magnificent home at 44 Orchard Drive. With more than 1/2 an acre this home also backs onto serene conservation lands. It boasts a custom kitchen with B/I appliances and a W/O to a covered loggia. Formal living and dining rooms and hardwood floors make entertaining easy. With an exceptional layout, fireplaces on all 3 levels, and 7 bedrooms there is something for everyone. The professionally finished 9 foot basement offers a large main bedroom, laundry, and office, as well as a fully finished kitchen equipped with appliances, porcelain floors, and terrace doors walking out to a covered patio. Plenty of large windows on all 3 levels make this a truly beautiful and sun filled home. Taxes and measurements to be verified by buyer and their agents.. (id:63267)
Home overview
- Cooling Central air conditioning
- Heat source Natural gas
- Heat type Forced air
- Sewer/ septic Septic system
- # total stories 2
- # parking spaces 9
- Has garage (y/n) Yes
- # full baths 4
- # half baths 1
- # total bathrooms 5.0
- # of above grade bedrooms 7
- Flooring Hardwood, laminate
- Has fireplace (y/n) Yes
- Subdivision Rural mono
- Lot size (acres) 0.0
- Listing # X12376255
- Property sub type Single family residence
- Status Active
- Kitchen 11.21m X 3.08m
Level: Basement - Bedroom 5.18m X 3.9m
Level: Basement - Office 4.48m X 3.2m
Level: Main - Dining room 4.32m X 4.23m
Level: Main - Living room 4.23m X 3.32m
Level: Main - Family room 5.09m X 4.57m
Level: Main - Kitchen 6.71m X 3.97m
Level: Main - 2nd bedroom 4.78m X 3.99m
Level: Upper - 3rd bedroom 5.82m X 4.97m
Level: Upper - Primary bedroom 6m X 4.5m
Level: Upper - 5th bedroom 4.14m X 3.35m
Level: Upper - 4th bedroom 4.84m X 3.53m
Level: Upper
- Listing source url Https://www.realtor.ca/real-estate/28804037/44-orchard-drive-mono-rural-mono
- Listing type identifier Idx

$-6,131
/ Month

