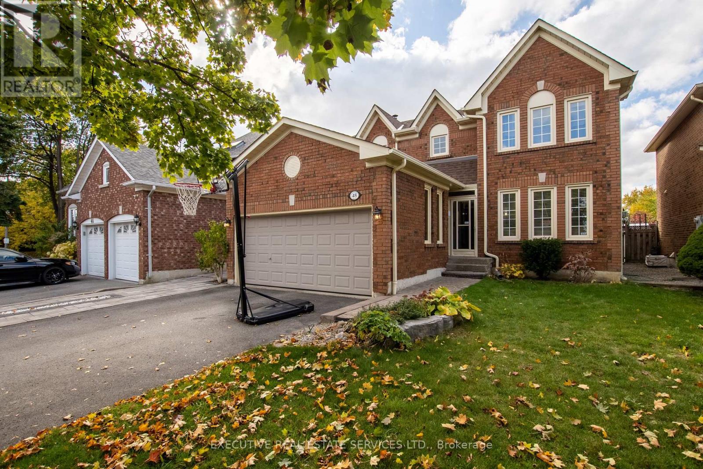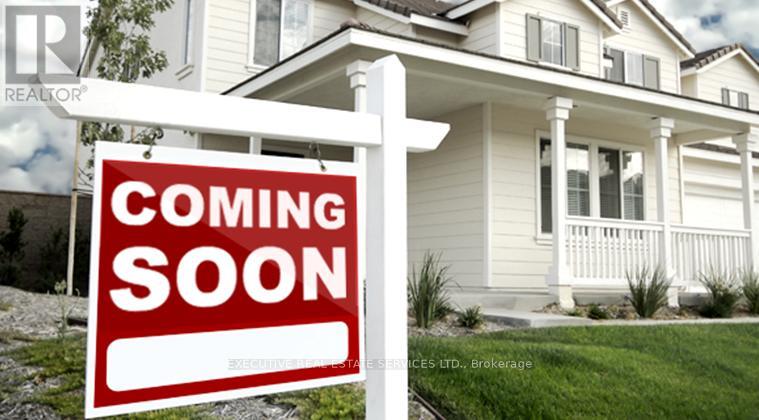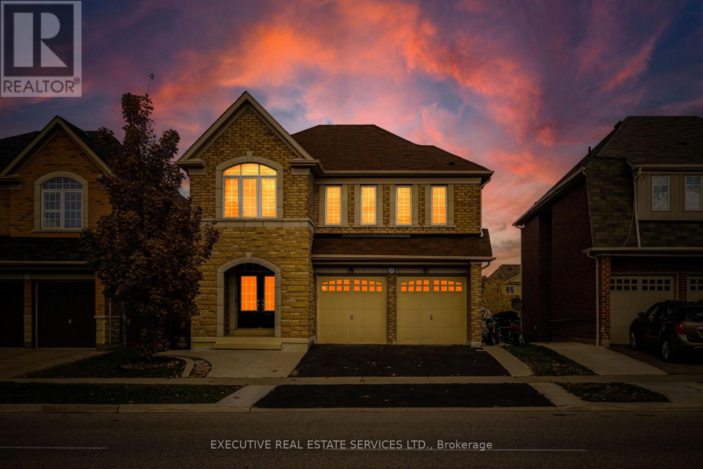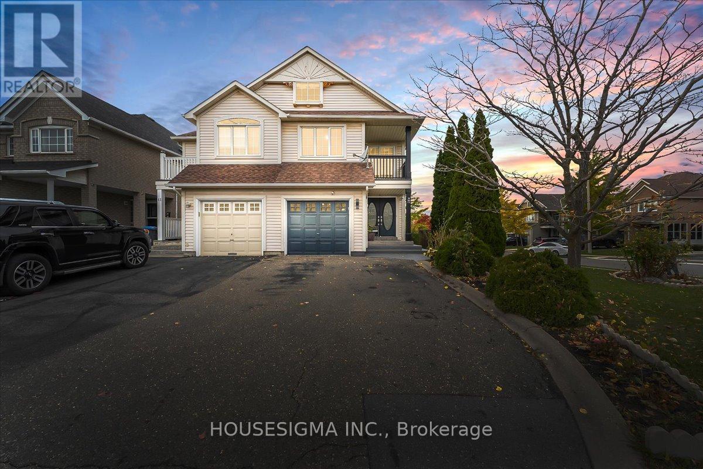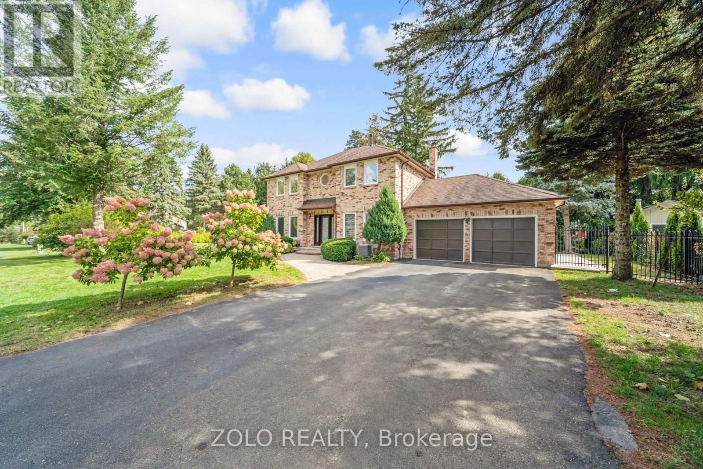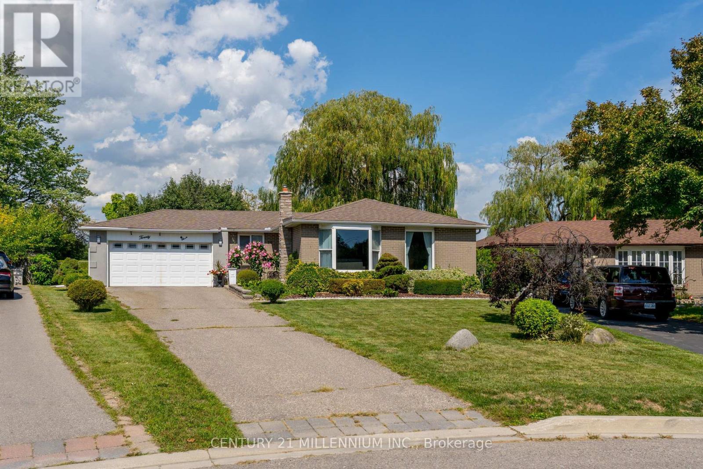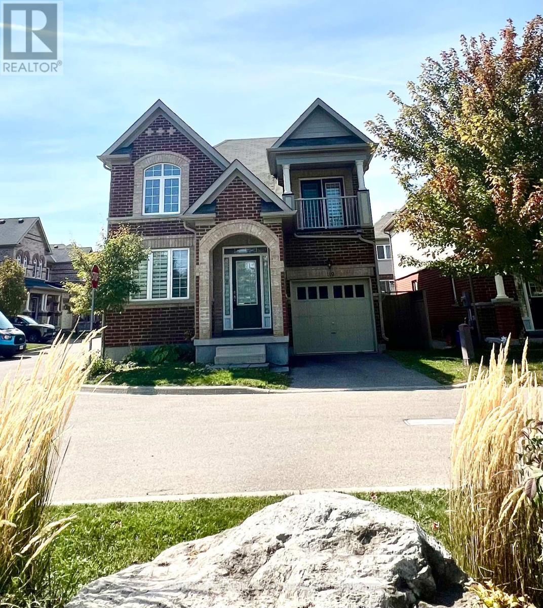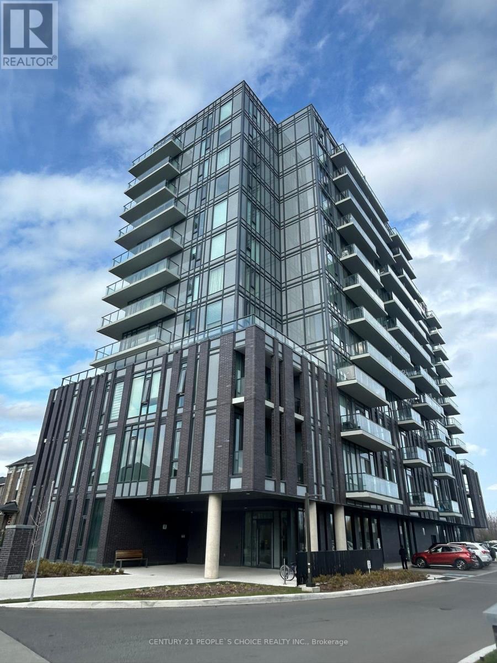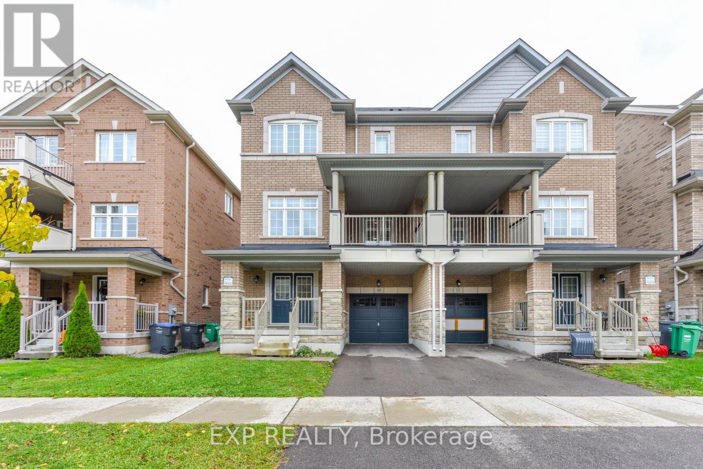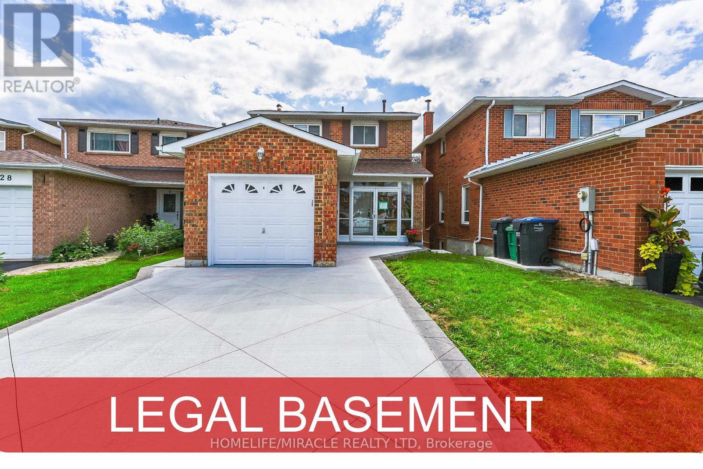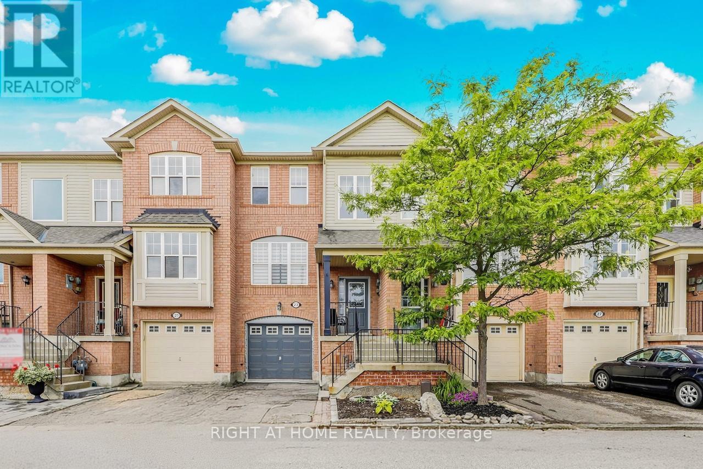
Highlights
Description
- Time on Houseful80 days
- Property typeSingle family
- Median school Score
- Mortgage payment
Park like setting on a quiet country road with a large renovated & updated 5 bedroom Century home. Modern kitchen, surrounded by windows. Center island, walk in pantry, butlers pantry , granite countertops, vaulted ceiling open to family room. Walk out to new deck, overlooking pool with stunning views. Corner mud room with laundry has direct outside access & large windows ,Walk in closet with ample storage, 2 pc bathroom. Lovely bright dining room & oversized windows, wood burning fireplace in fabulous living room. Walk through butlers pantry, coffee station, closed storage all renovated .Second level with new main bathroom, 4 large bedrooms ( primary with 3pc ensuite) great closet space & walk out to balcony overlooking west side of property. On the third level we have a bedroom open to sitting area & perfect office space. The views from here are stunning, overlooking 62 acres with River surround by Forests. Open Meadows , established Apple Orchard, Large fenced Garden, Two stall Barn/ hayloft & Drive Shed/Garage. 40 acres of workable fields. Pasture with horse water post & run in. Paddocks fenced, chicken coop & 4 stall Kennel. :::::::: Property on the North Branch of the Nottawasaga River. NOT in the greenbelt. Minutes from Orangeville. Lots of potential.. (id:63267)
Home overview
- Cooling Central air conditioning
- Heat source Oil
- Heat type Forced air
- Has pool (y/n) Yes
- Sewer/ septic Septic system
- # total stories 2
- # parking spaces 10
- # full baths 2
- # half baths 2
- # total bathrooms 4.0
- # of above grade bedrooms 5
- Flooring Carpeted
- Community features School bus
- Subdivision Rural mono
- View River view
- Lot desc Landscaped
- Lot size (acres) 0.0
- Listing # X12345972
- Property sub type Single family residence
- Status Active
- 4th bedroom 3.35m X 3.3m
Level: 2nd - 2nd bedroom 4.01m X 3.1m
Level: 2nd - Primary bedroom 4.4m X 4.01m
Level: 2nd - 3rd bedroom 4.06m X 3.35m
Level: 2nd - 5th bedroom 9.45m X 8.23m
Level: 3rd - Kitchen 5.3m X 3.66m
Level: Ground - Living room 8.22m X 4.02m
Level: Ground - Mudroom 3.5m X 2.74m
Level: Ground - Dining room 4.47m X 3.35m
Level: Ground - Foyer 3.96m X 1.21m
Level: Ground - Pantry 3.65m X 1.82m
Level: Ground - Family room 7.23m X 7.56m
Level: Ground
- Listing source url Https://www.realtor.ca/real-estate/28736696/674217-hurontario-street-mono-rural-mono
- Listing type identifier Idx

$-7,728
/ Month

