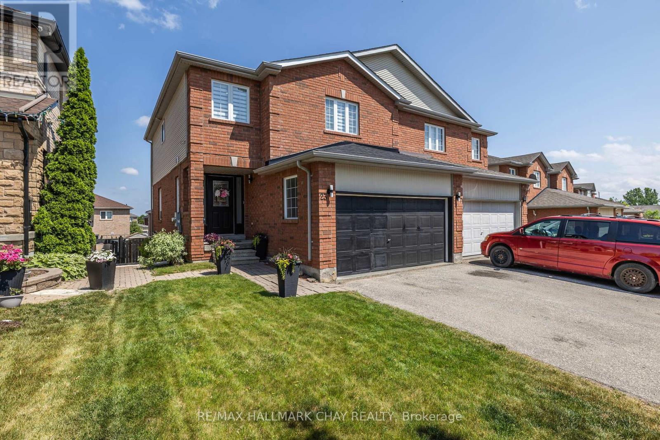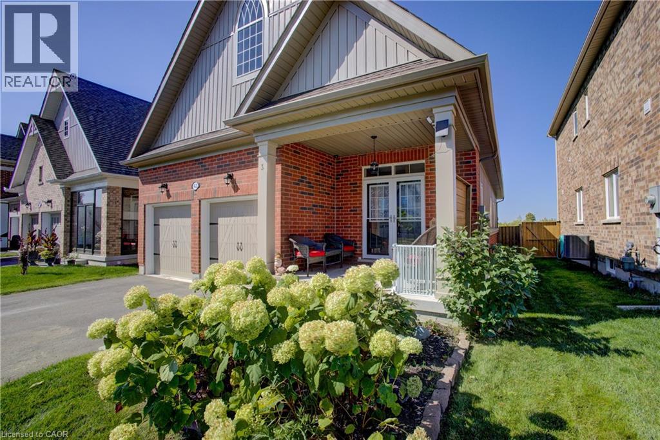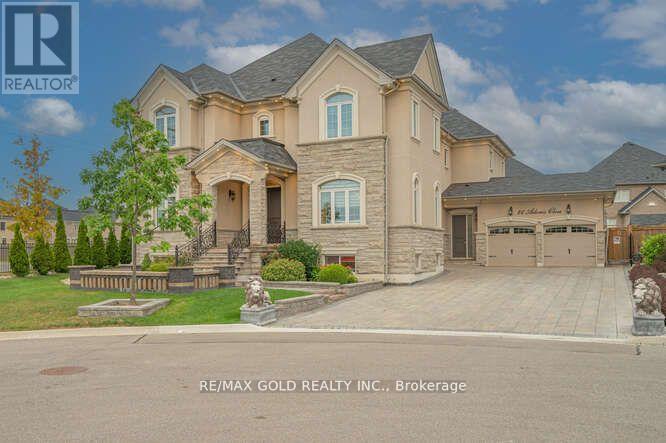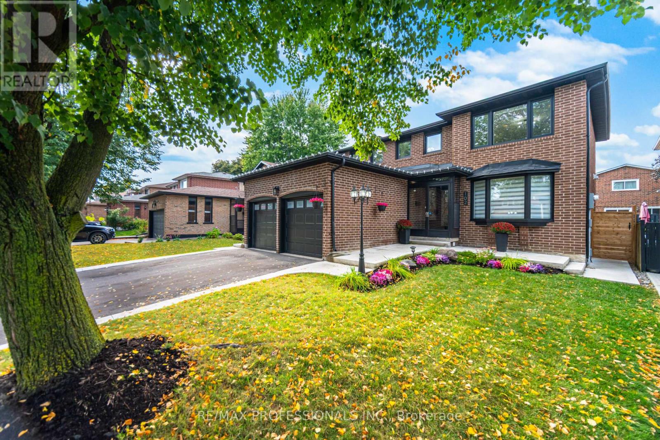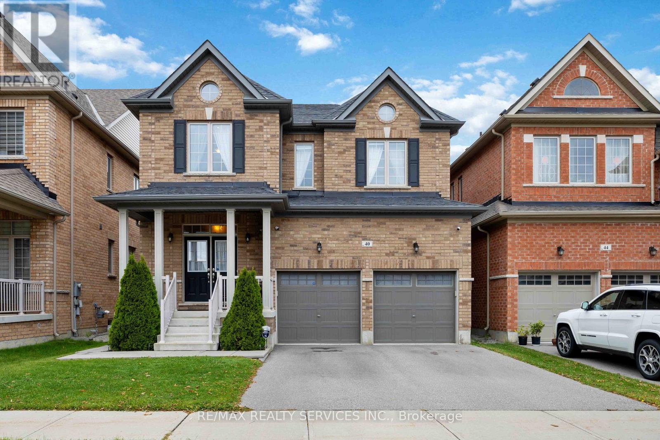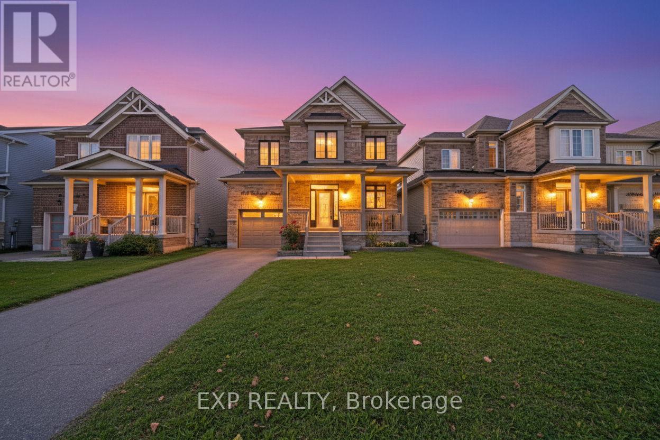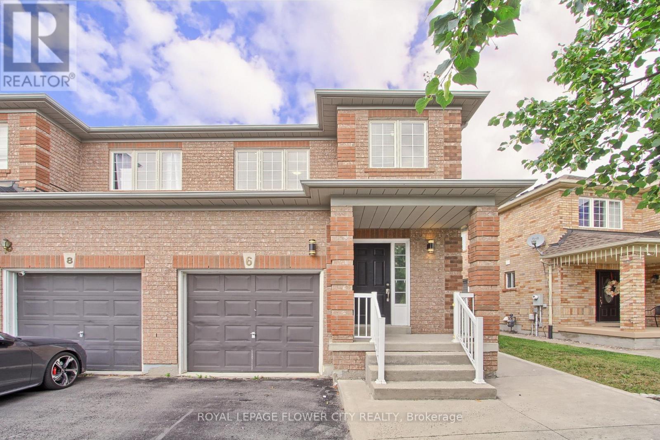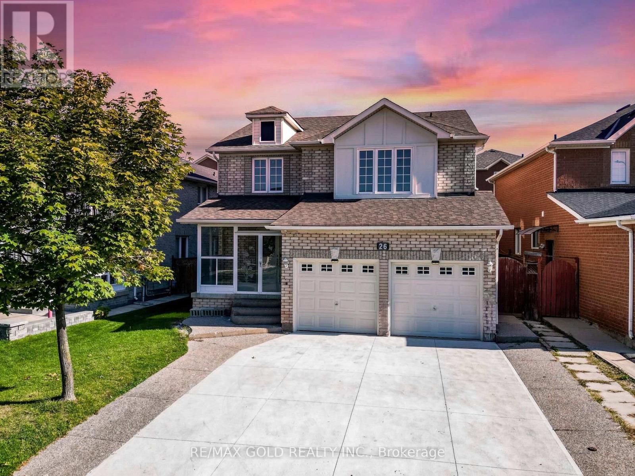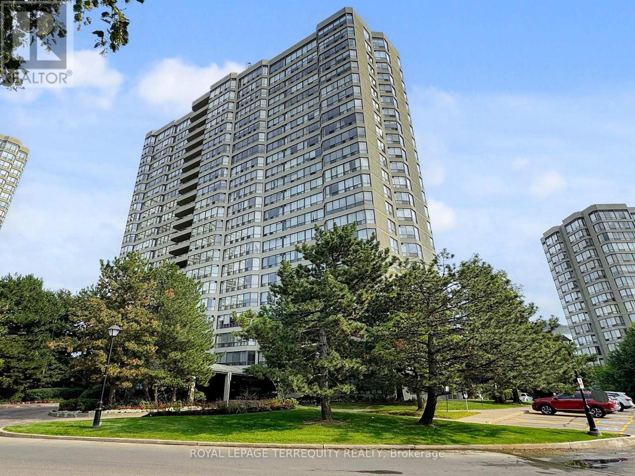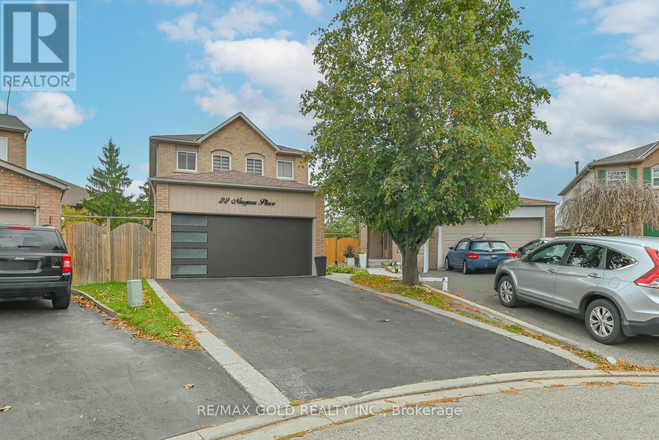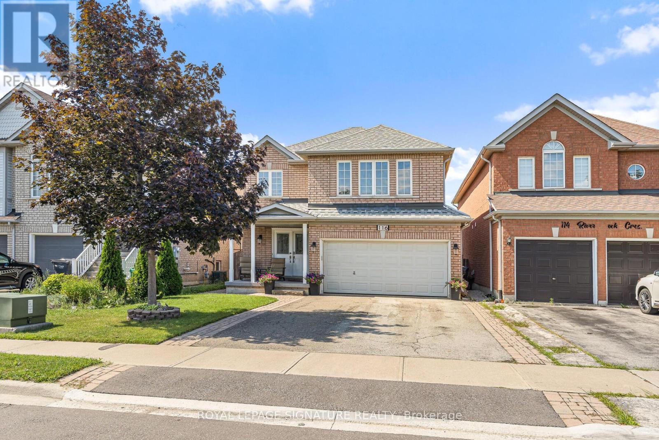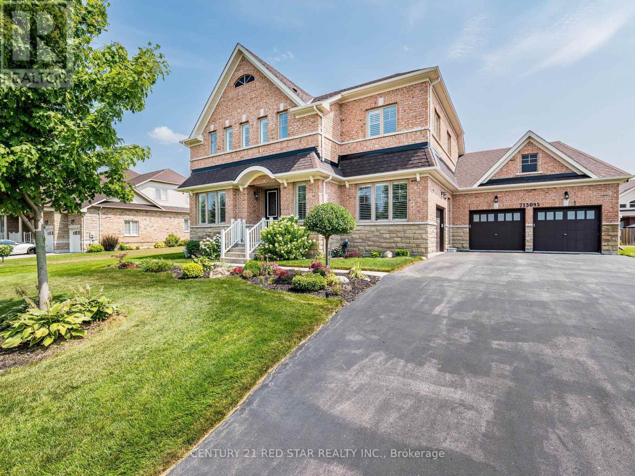
Highlights
Description
- Time on Houseful51 days
- Property typeSingle family
- Median school Score
- Mortgage payment
A 114FT X 140FT LOT!!! 4 + 1 Bedrooms, 6 Washrooms! Finished Basement. 10FT Ceilings On The Main Floor, 9Ft Ceilings Upstairs. Only A Selected Few Homes In This Neighbourhood Were Part Of Brookfield's Signature Series, This Was One Of Them!!! This Masterpiece Is Very Unique With Each Bedroom Having Its OWN Private Upgraded Bathroom (The Only Dorset Model Like This In The Entire Subdivision). Stone Accents, Parking For 8 On The Driveway (No Sidewalk) Plus a 3 Large Garages That Leads Into A Enormous Mudroom. Inside This Home Features Over 4500sqft Of Luxury Living Space With 10Ft Ceiling's On The Main Floor (Signature Series Upgrade) and 9Ft Ceilings On The 2nd floor (Signature Series Upgrade), Upgraded 8Ft Doors & 7 3/4 Baseboards Throughout The Main & 2nd Floor. A Open Concept Staircase Leads You To Your Finished Basement With Bar, Heated Floors, Full Washroom With Steam Shower & Another Great Family Area. The Main Floor Boast Gleaming Hardwood Floors, Separate Living, Dining and Great Room Areas With An Open Concept Kitchen. This Large Kitchen Features A Custom Oversized Island, Built-In Microwave & Is Perfect For Anyone That Loves Entertaining Or Just Having Your Family Around As Your Cooking Dinner. Upstairs There Is An Oversized Primary Bedroom With His & Hers Closets, Oversized 5 Piece Ensuite With Heated Floors & Glass Shower. A Great Size Laundry Area & Hardwood Floors Throughout. Close To Parks, Trails, Downtown Orangeville, Schools, Headwaters Hospital And So Much More. (id:63267)
Home overview
- Cooling Central air conditioning
- Heat source Natural gas
- Heat type Forced air
- Sewer/ septic Sanitary sewer
- # total stories 2
- # parking spaces 11
- Has garage (y/n) Yes
- # full baths 5
- # half baths 1
- # total bathrooms 6.0
- # of above grade bedrooms 4
- Flooring Hardwood
- Has fireplace (y/n) Yes
- Community features School bus
- Subdivision Rural mono
- Lot size (acres) 0.0
- Listing # X12332100
- Property sub type Single family residence
- Status Active
- Recreational room / games room 21.36m X 25m
Level: Basement - Bathroom 3.05m X 3m
Level: Basement - Dining room 3.65m X 4.87m
Level: Main - Eating area 4.87m X 2.75m
Level: Main - Mudroom 3.04m X 3.52m
Level: Main - Kitchen 4.87m X 2.57m
Level: Main - Family room 4.87m X 4.57m
Level: Main - Living room 3.52m X 3.52m
Level: Main - 2nd bedroom 3.96m X 3.65m
Level: Upper - Primary bedroom 4.87m X 4.87m
Level: Upper - 3rd bedroom 3.35m X 3.96m
Level: Upper - 4th bedroom 3.65m X 3.35m
Level: Upper
- Listing source url Https://www.realtor.ca/real-estate/28706898/713095-first-line-ehs-mono-line-mono-rural-mono
- Listing type identifier Idx

$-5,063
/ Month

