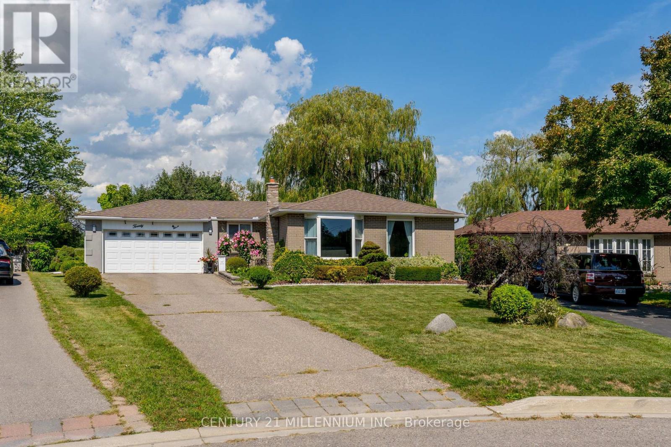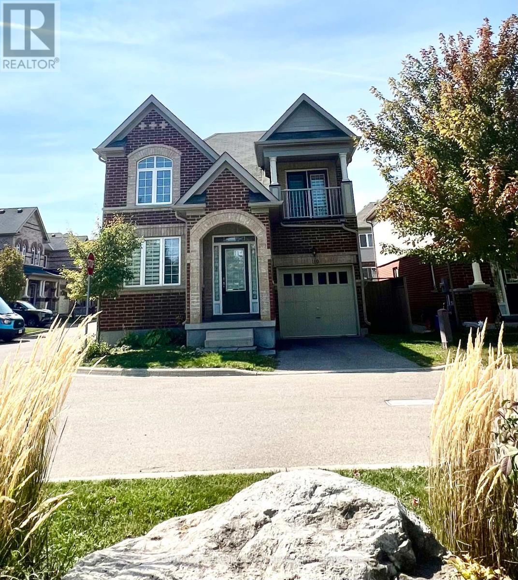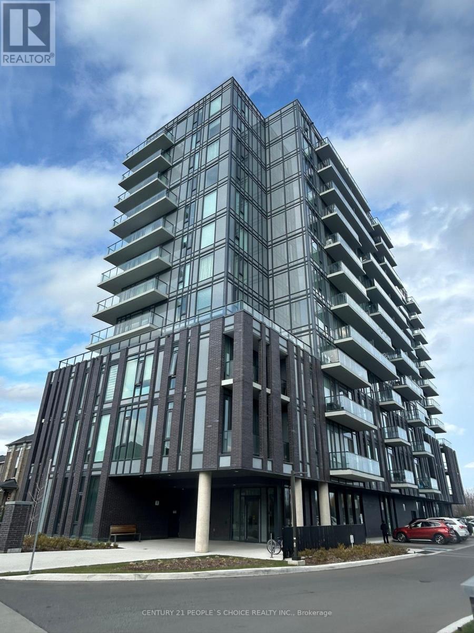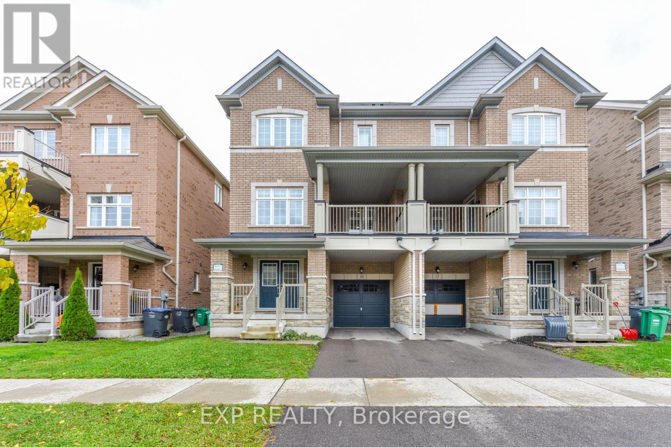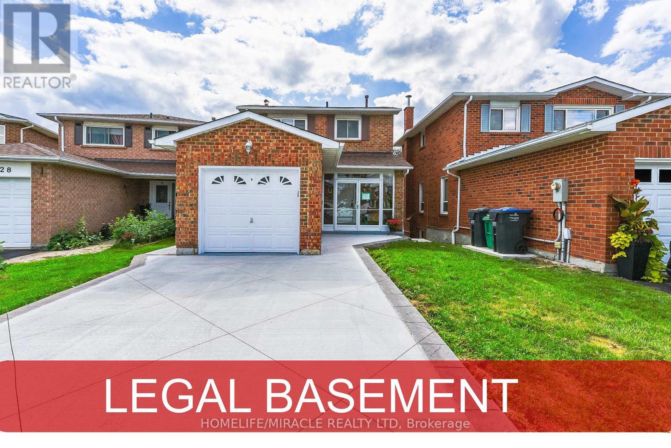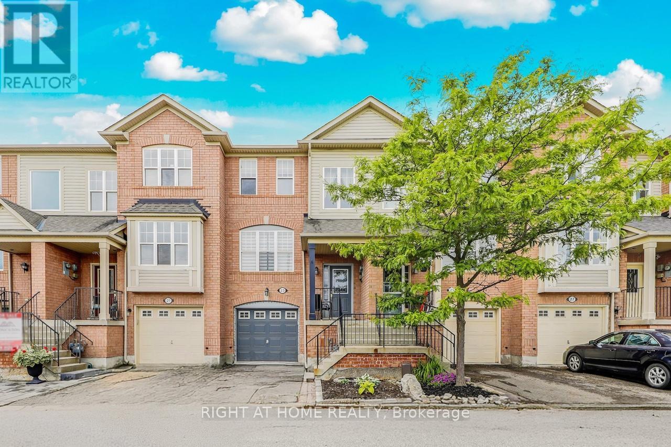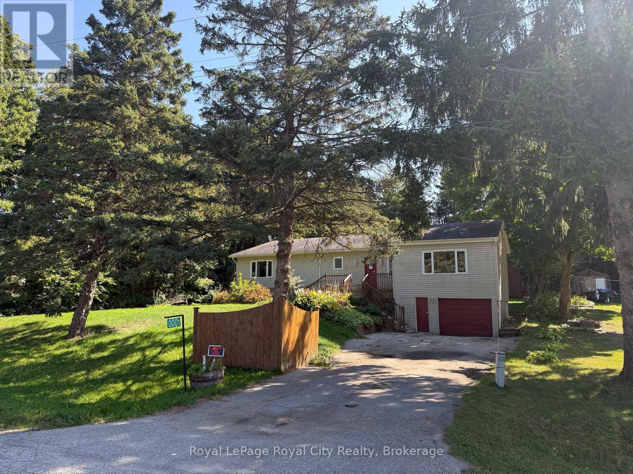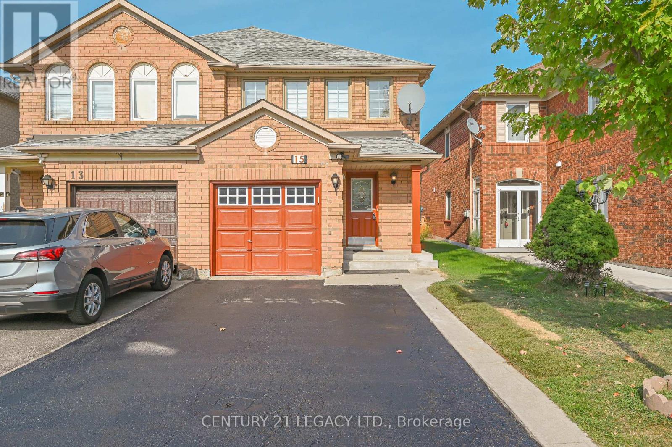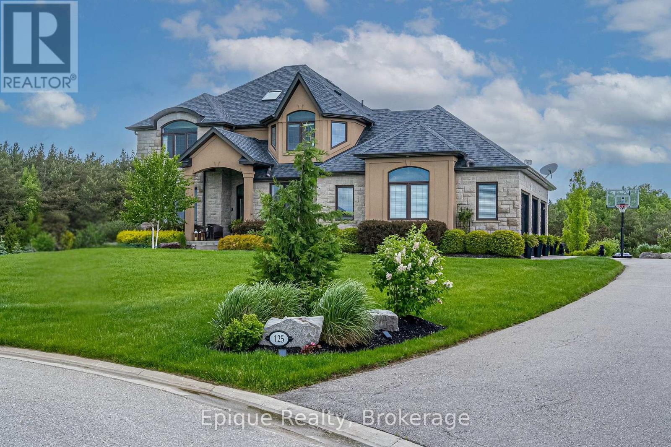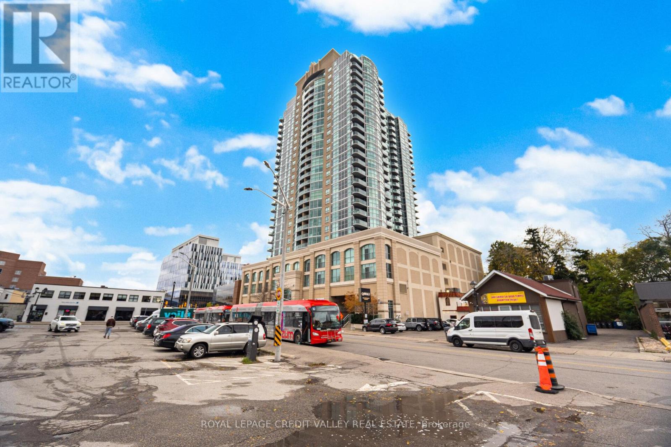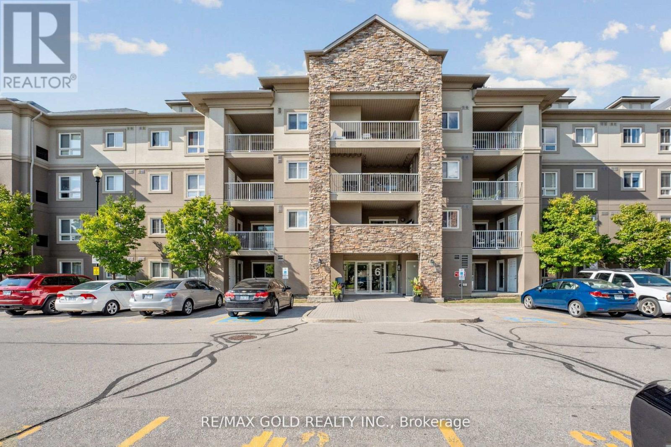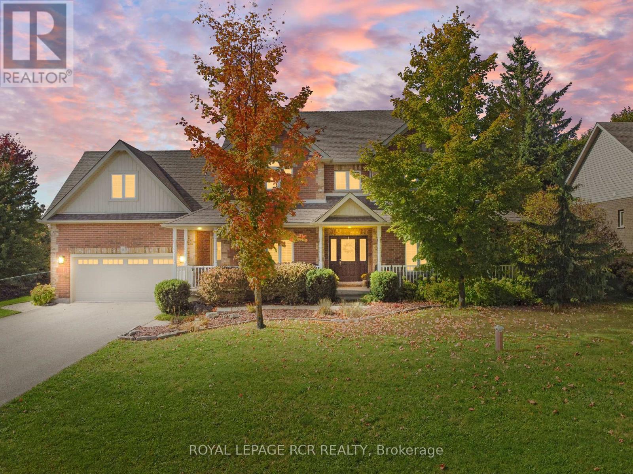
Highlights
Description
- Time on Houseful30 days
- Property typeSingle family
- Median school Score
- Mortgage payment
Perfectly set between Orangeville and Shelburne, this elegant home offers a lifestyle that balances space and convenience. Start your mornings with coffee on the covered front porch, then step inside to a welcoming foyer highlighted by a striking staircase. The thoughtful layout is designed for everyday living and entertaining, with the kitchen at its heart. A walk-in pantry, breakfast bar, and open dining area overlooking the backyard make it as functional as it is stylish.Step out to the interlock patio with pergolas, the perfect spot for summer dinners, weekend lounging, or quiet moments surrounded by nature. Inside, the living room is anchored by a cozy fireplace and opens to the dining room through classic French doors. A separate family room offers flexible space for work, play, or relaxation. A secondary entrance from the two-car garage connects to a practical mudroom and powder room.Upstairs, the spacious primary suite is a private retreat with a customized walk-in closet and spa-like ensuite featuring a soaker tub and double sinks. Two additional bedrooms and a versatile loft, easily converted into a fourth bedroom, provide plenty of room for family or guests. A full bathroom and a convenient laundry room complete the upper level.The finished basement expands your living space with a large rec room, a fourth bathroom, and abundant storage. Outdoors, the fully fenced backyard is sun-filled, pool-sized, and bordered by greenspace for added privacy. Located in a quiet, family-friendly neighbourhood with parking for six plus a two-car garage, this home combines space, style, and serenity only minutes from town. (id:63267)
Home overview
- Cooling Central air conditioning
- Heat source Natural gas
- Heat type Forced air
- Sewer/ septic Septic system
- # total stories 2
- # parking spaces 8
- Has garage (y/n) Yes
- # full baths 3
- # half baths 1
- # total bathrooms 4.0
- # of above grade bedrooms 4
- Subdivision Rural mono
- Lot size (acres) 0.0
- Listing # X12442699
- Property sub type Single family residence
- Status Active
- Recreational room / games room 8.82m X 9.79m
Level: Lower - Bathroom 2.23m X 1.62m
Level: Lower - Kitchen 4.08m X 4.08m
Level: Main - Dining room 4.08m X 6.34m
Level: Main - Family room 3.38m X 3.22m
Level: Main - Living room 4.46m X 4m
Level: Main - Bathroom 1.5m X 1.68m
Level: Main - Bathroom 2.62m X 2.3m
Level: Upper - Bedroom 3.5m X 4m
Level: Upper - Loft 7.06m X 3.36m
Level: Upper - Bathroom 2.61m X 4.1m
Level: Upper - Laundry 1.12m X 1.68m
Level: Upper - Bedroom 3.01m X 4.14m
Level: Upper - Primary bedroom 4.32m X 4.09m
Level: Upper
- Listing source url Https://www.realtor.ca/real-estate/28947440/8-madill-drive-mono-rural-mono
- Listing type identifier Idx

$-3,722
/ Month

