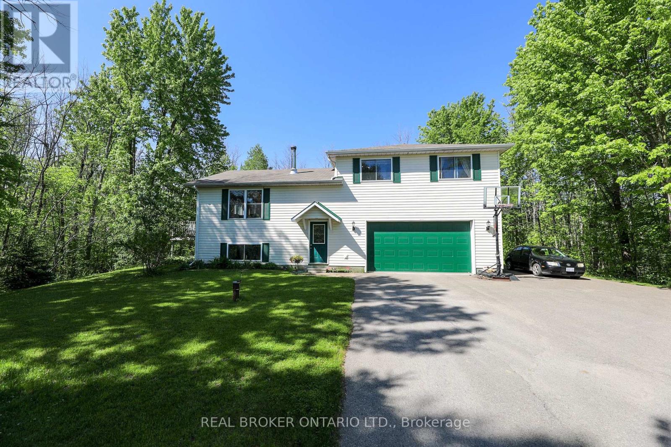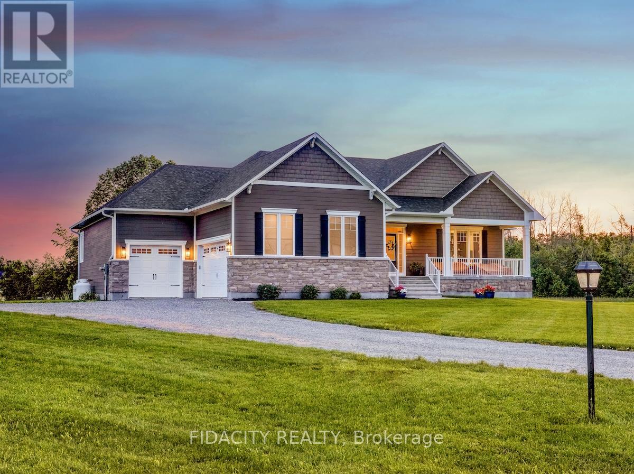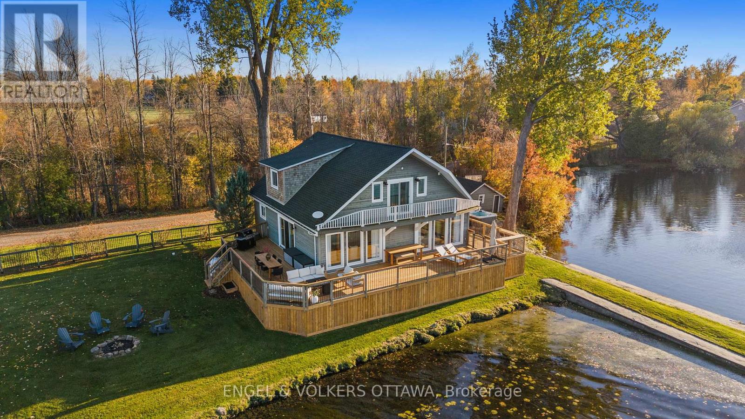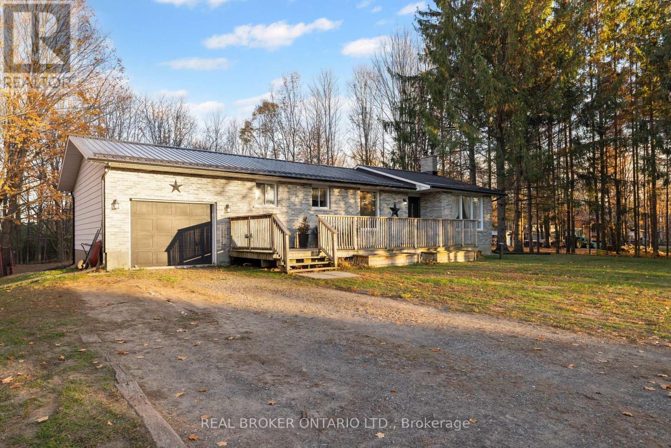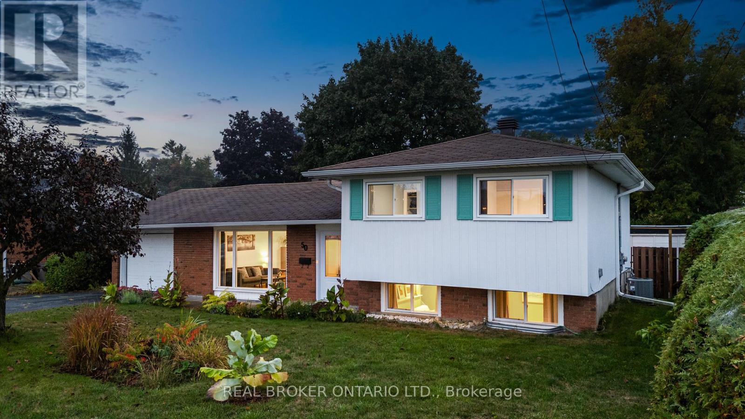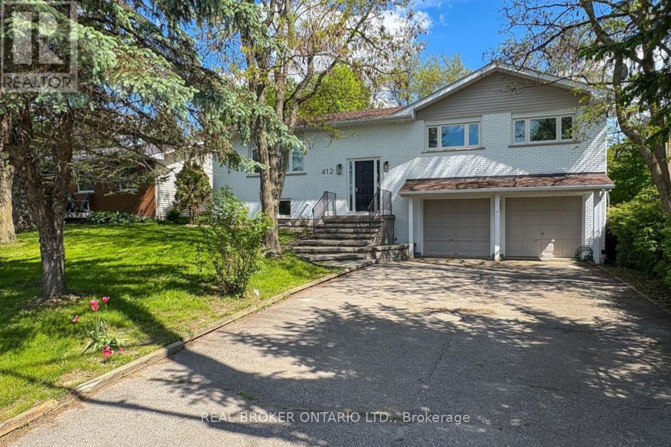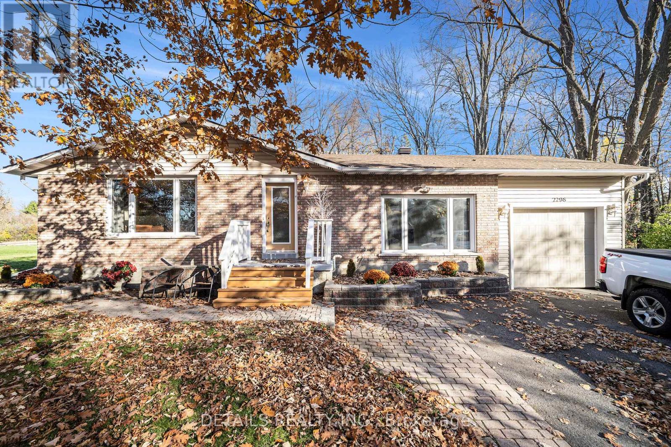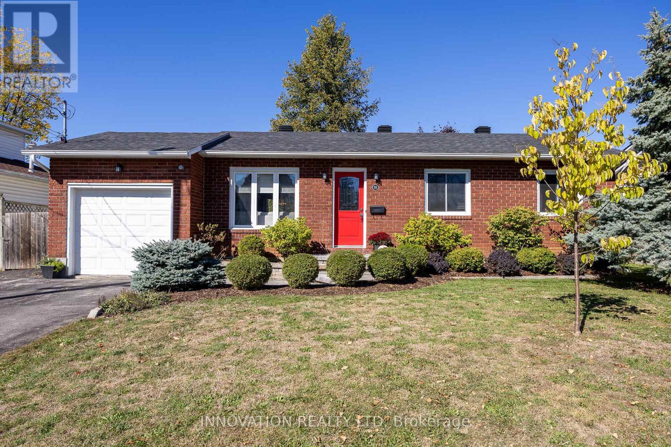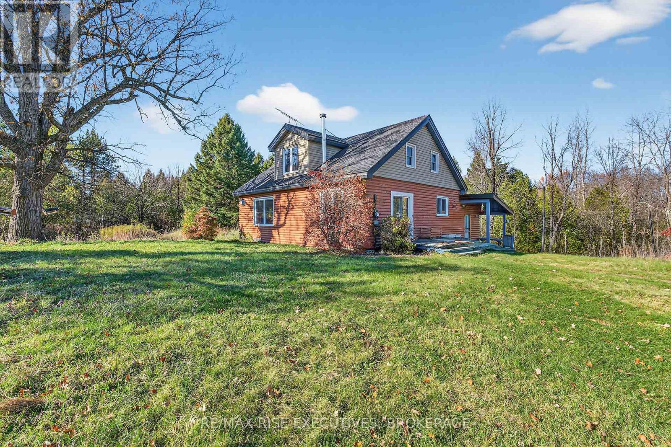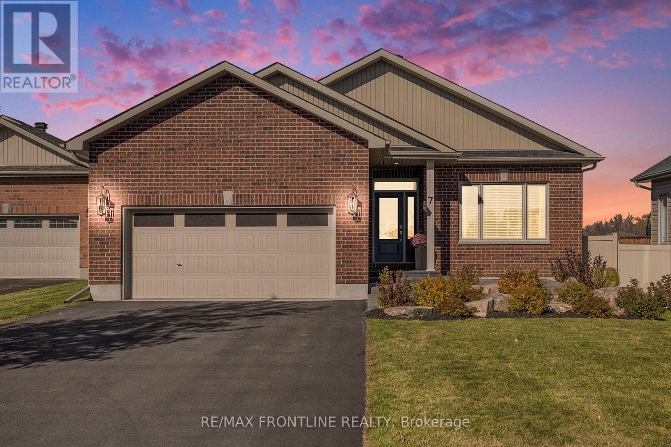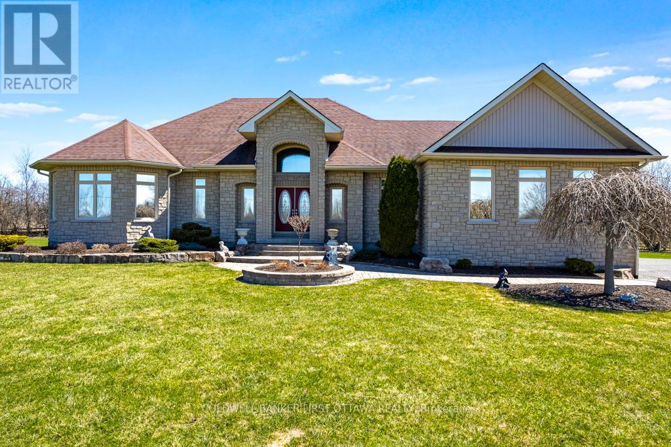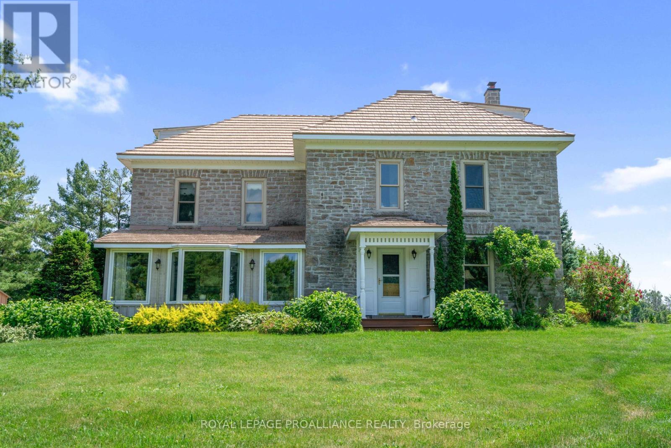
Highlights
Description
- Time on Houseful92 days
- Property typeSingle family
- Mortgage payment
Nestled along 1,600' of the scenic Rideau River, just a stones throw from the historic Kilmarnock Locks, Fiddlers Green is a heritage treasure that embodies the beauty of country living. This meticulously restored stone home (05), with its original charm enhanced by a thoughtful 2007 addition that could be used as a granny suite. This property offers an unparalleled lifestyle for nature lovers and those who cherish tranquility. Spread across 158 private acres, this property is a sanctuary for farming, outdoor adventures, and the simple joys of life. The residence features a stunning kitchen with wood beams and granite countertops, main floor laundry, formal dining room, cozy living room with a stone fireplace, dual access to a second-floor deck. The outdoor living spaces are equally captivating. A picturesque patio with a hot tub, BBQ area, & interlock path leads to a screened-in gazebo where summer evenings can be enjoyed without interruption from insects. Swim or boat on the Rideau River. Complementing the main home is a recently built 4 bedroom cabin that offers a private retreat or potential Airbnb opportunity. A 5,800 sq ft barn with stalls, a tack room, and an open hayloft once filled with music and dancing. A large coverall building with a stone floor provides additional storage. For those seeking an authentic connection to nature and a slice of history near Merrickville, Fiddlers Green is a timeless haven offering both beauty and boundless opportunities to make your dream come true. (id:63267)
Home overview
- Heat type Other
- Sewer/ septic Septic system
- # total stories 2
- # parking spaces 6
- Has garage (y/n) Yes
- # full baths 4
- # total bathrooms 4.0
- # of above grade bedrooms 5
- Subdivision 902 - montague twp
- View Direct water view
- Water body name Rideau river
- Directions 1403287
- Lot size (acres) 0.0
- Listing # X12320535
- Property sub type Single family residence
- Status Active
- 2nd bedroom 3.32m X 4.34m
Level: 2nd - 4th bedroom 3.35m X 5.19m
Level: 2nd - 3rd bedroom 4.59m X 4.43m
Level: 2nd - Family room 3.55m X 5.16m
Level: 2nd - Other 1.72m X 1.41m
Level: 2nd - Bathroom 3.02m X 2.02m
Level: 2nd - Bedroom 5.05m X 3.44m
Level: 2nd - Bathroom 3.33m X 3m
Level: 2nd - Primary bedroom 9.47m X 6.31m
Level: 3rd - Bathroom 3.93m X 3.26m
Level: 3rd - Sunroom 6m X 2.31m
Level: Main - Living room 4.2m X 7.98m
Level: Main - Mudroom 4.2m X 7.98m
Level: Main - Bathroom 1.94m X 2.24m
Level: Main - Kitchen 5.91m X 5.8m
Level: Main - Foyer 2.65m X 4.67m
Level: Main - Utility 2.05m X 1.51m
Level: Main - Utility 2.16m X 2.48m
Level: Main
- Listing source url Https://www.realtor.ca/real-estate/28681304/110-kilmarnock-road-montague-902-montague-twp
- Listing type identifier Idx

$-4,261
/ Month


