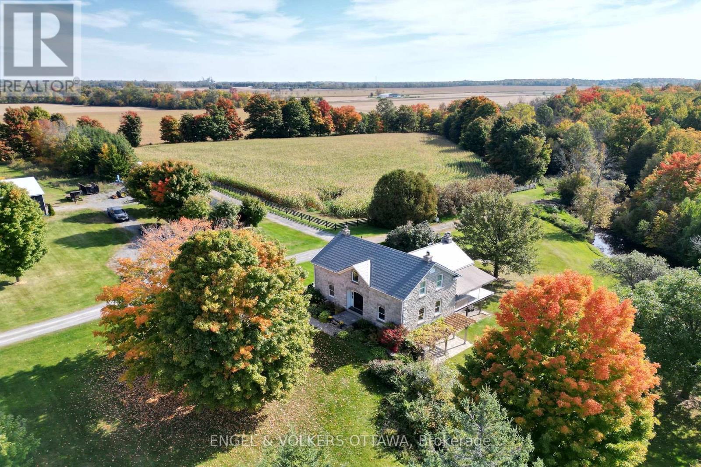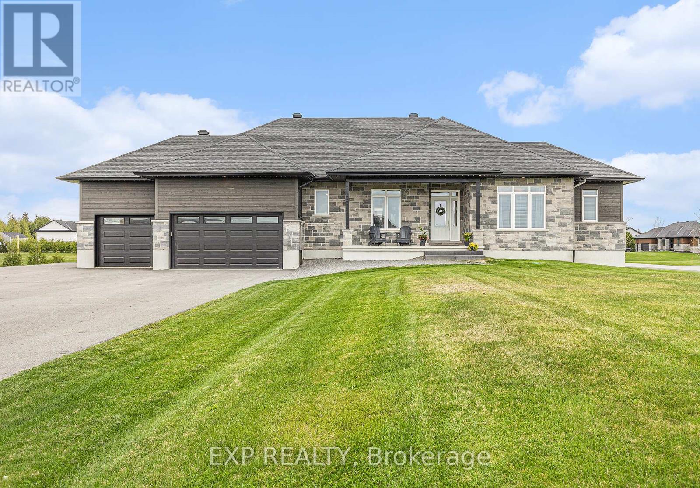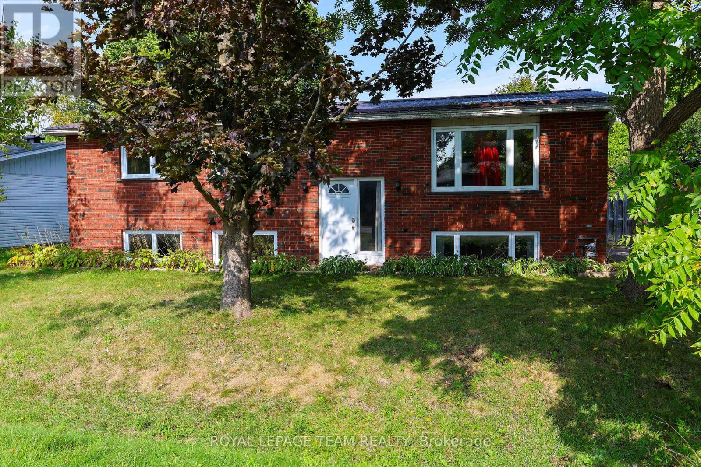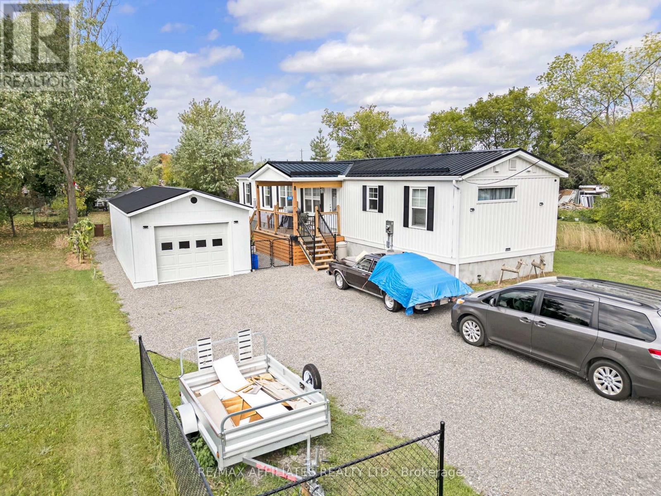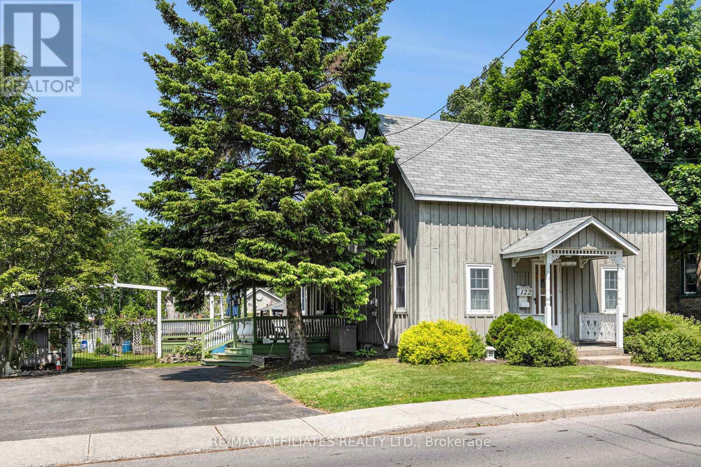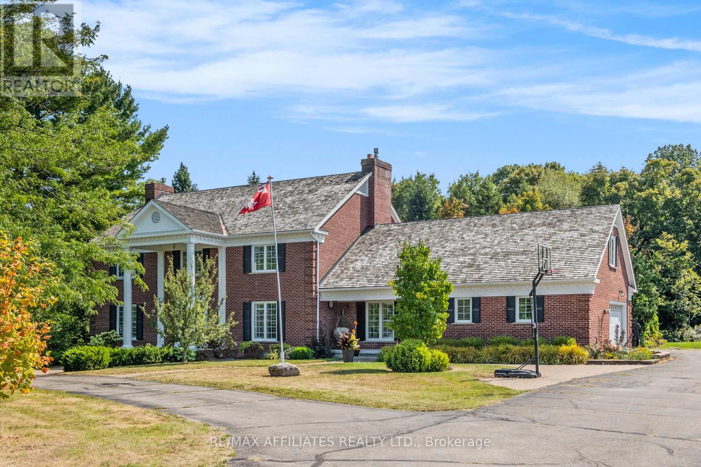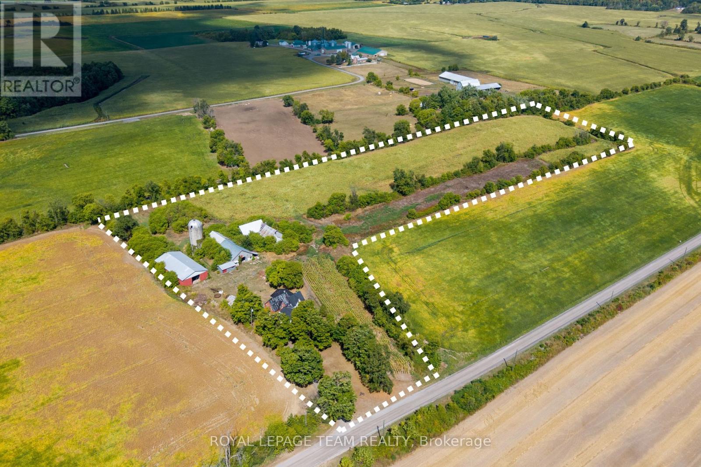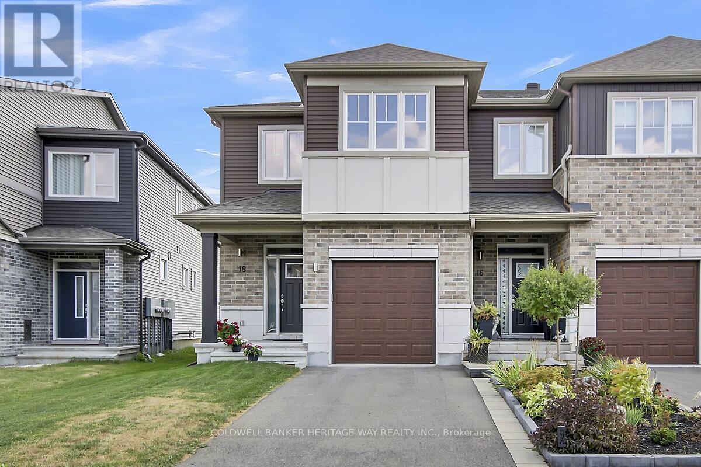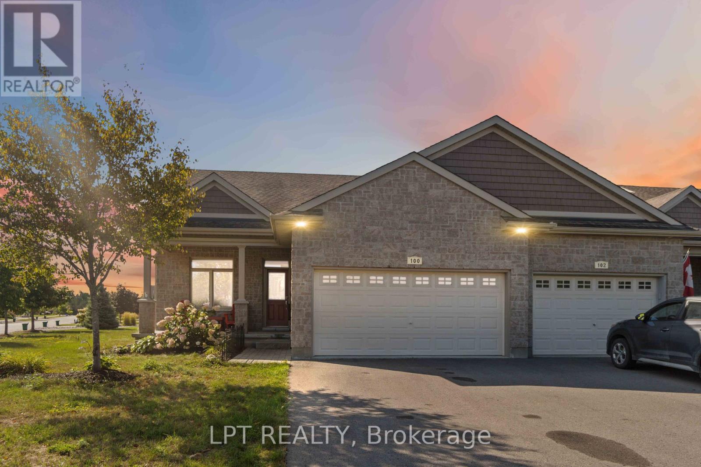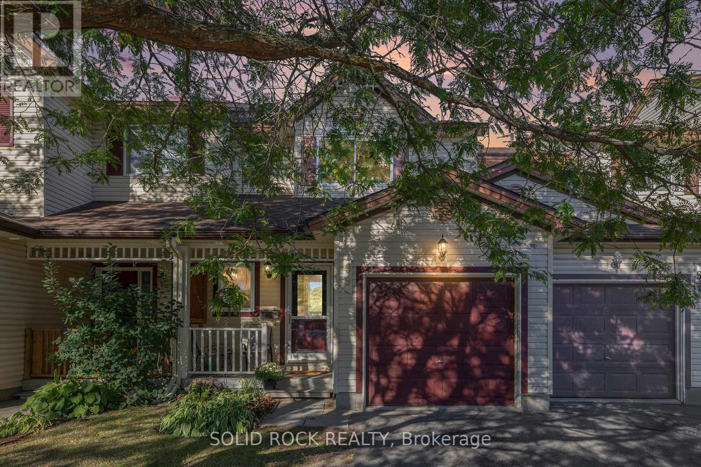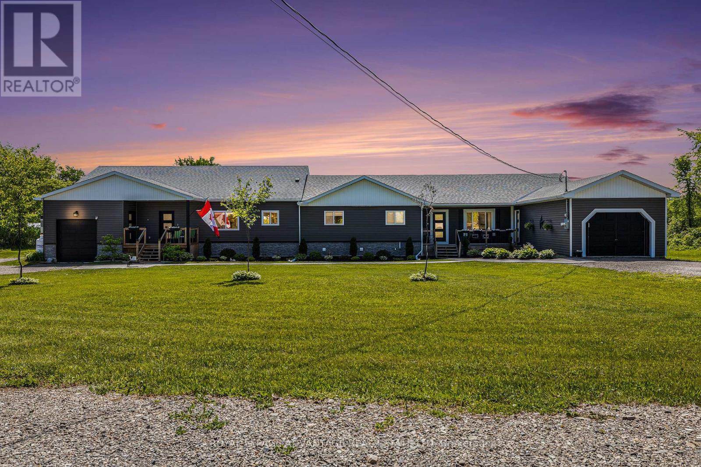
Highlights
Description
- Time on Houseful100 days
- Property typeSingle family
- StyleBungalow
- Median school Score
- Mortgage payment
Peaceful Multi-Generational Living on Over 4 Acres With Space, Comfort, and Income Potential! Set up like a duplex, this bungalow with a secondary dwelling allows you to experience the perfect balance of privacy, space, and flexibility with this unique property offering over 3000 square feet of living space across two fully self-contained homes, all set on more than four acres of serene, peaceful land. The original home, built in 2013, features 3 bedrooms plus a den, while the very spacious secondary dwelling, built in 2020, includes an additional bedroom ideal for extended family, guests, or rental income. Each side is thoughtfully designed with its own large kitchen, private laundry, furnace, and attached garage. Both homes also offer primary bedrooms with walk-in closets and private ensuites, ensuring everyone enjoys their own space and comfort. The open-concept layouts create a welcoming, airy feel throughout, making everyday living and entertaining a breeze. Whether you're looking for a multi-generational setup, a comfortable in-law suite, or the option to live in one home and rent the other, this property provides the versatility to suit your lifestyle all surrounded by the beauty and tranquility of nature. Come enjoy the peacefulness of country living, just minutes from downtown Smiths Falls, with the convenience of two fully independent homes. This is the opportunity you've been waiting for! Speak to your mortgage provider, with the potential additional rental income, you may qualify for more than you think! Aerial photos contain neighbouring properties. (id:63267)
Home overview
- Cooling Central air conditioning
- Heat source Propane
- Heat type Forced air
- Sewer/ septic Septic system
- # total stories 1
- # parking spaces 12
- Has garage (y/n) Yes
- # full baths 4
- # total bathrooms 4.0
- # of above grade bedrooms 4
- Has fireplace (y/n) Yes
- Subdivision 902 - montague twp
- Lot size (acres) 0.0
- Listing # X12184507
- Property sub type Single family residence
- Status Active
- Den 3.89m X 3.37m
Level: Main - Utility 1.91m X 2.51m
Level: Main - Foyer 3.87m X 2.66m
Level: Main - Kitchen 5.59m X 5.94m
Level: Main - Bathroom 2.35m X 2.6m
Level: Main - Bedroom 4.58m X 4.92m
Level: Main - Laundry 2.2m X 4.45m
Level: Main - Bathroom 2.94m X 1.95m
Level: Main - Living room 5.95m X 4.69m
Level: Main - Laundry 2.55m X 2.51m
Level: Main - 3rd bedroom 3.05m X 3.5m
Level: Main - Eating area 3.46m X 1.81m
Level: Main - Kitchen 3.45m X 3.99m
Level: Main - 2nd bedroom 3.12m X 3.5m
Level: Main - Dining room 5.95m X 3.45m
Level: Main - Bedroom 5.44m X 4.29m
Level: Main - Bathroom 1.54m X 1.94m
Level: Main - Living room 5.98m X 4.22m
Level: Main - Bathroom 2.43m X 2.45m
Level: Main
- Listing source url Https://www.realtor.ca/real-estate/28391343/1861-matheson-drive-montague-902-montague-twp
- Listing type identifier Idx

$-2,291
/ Month

