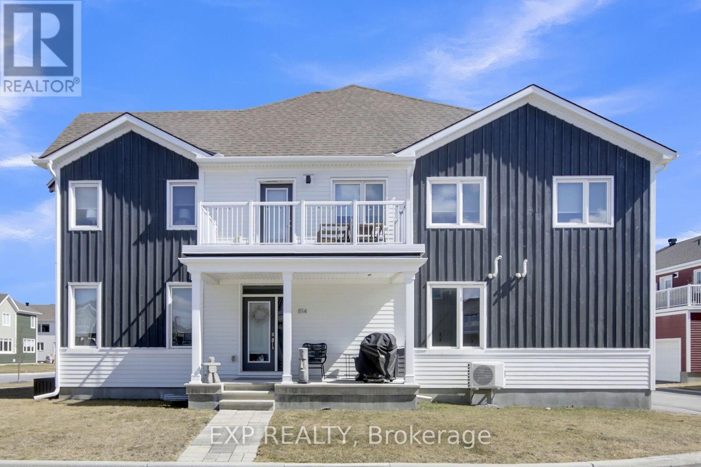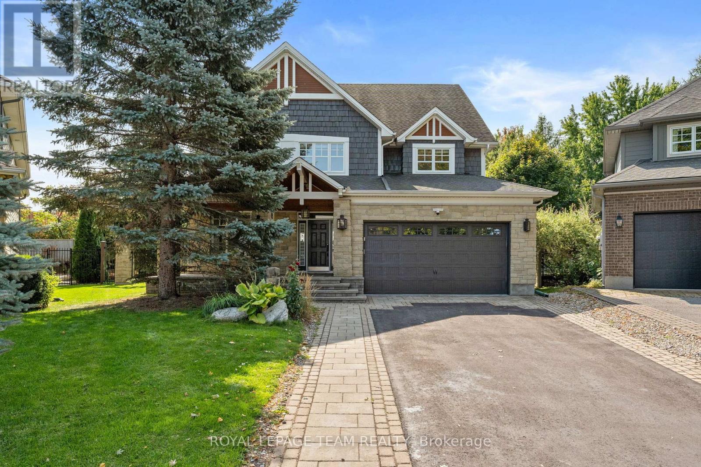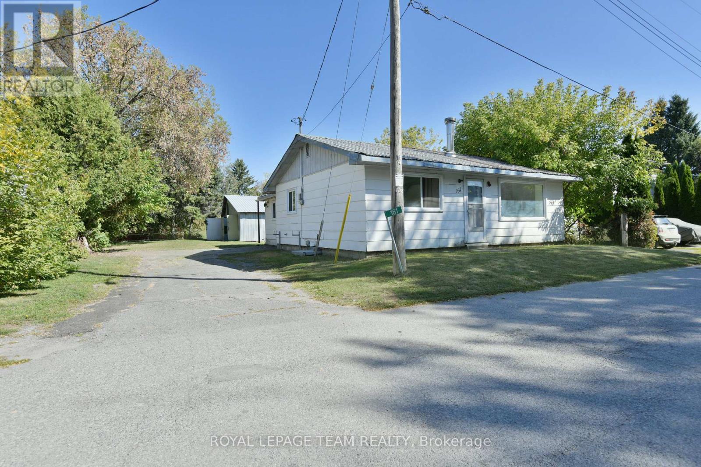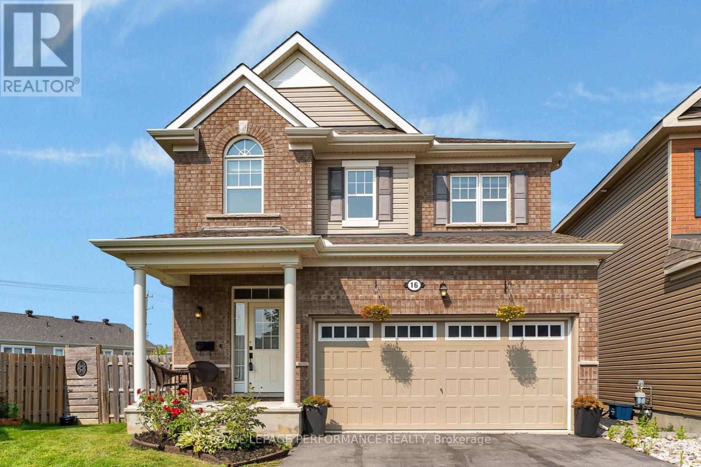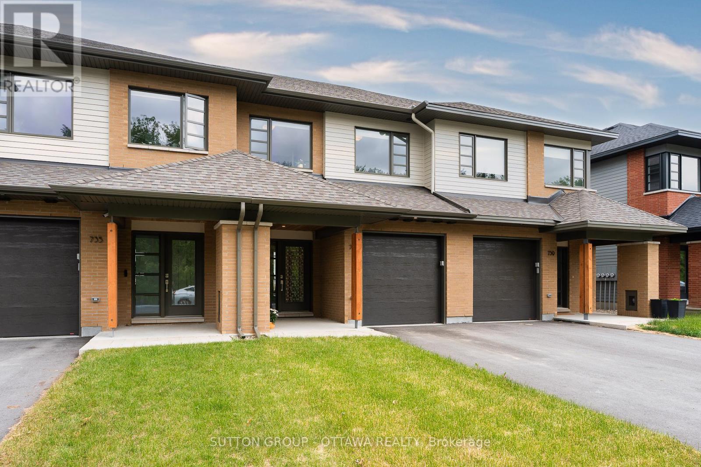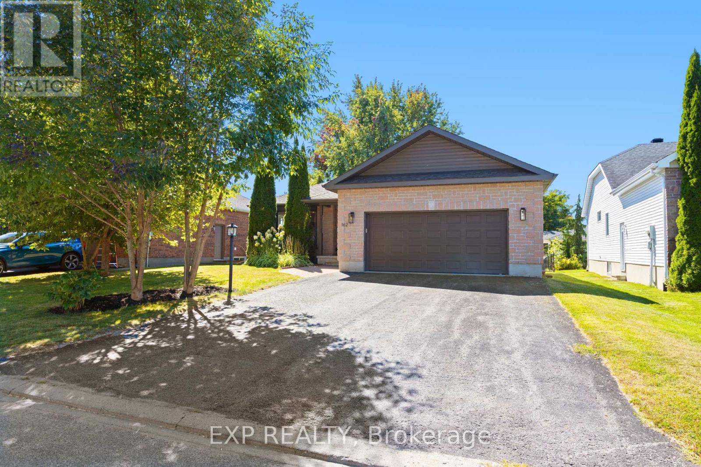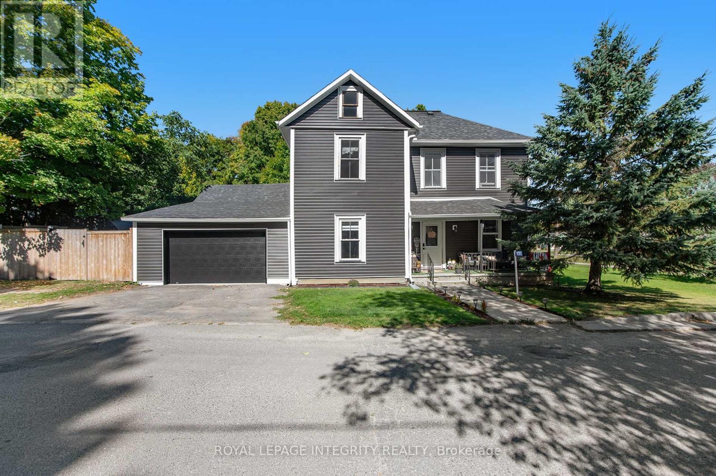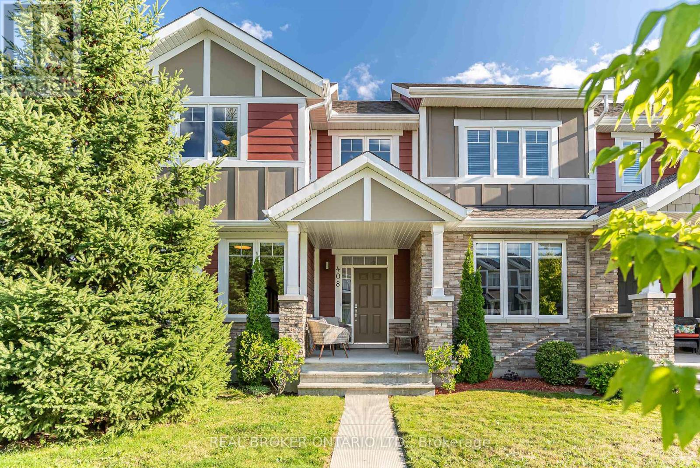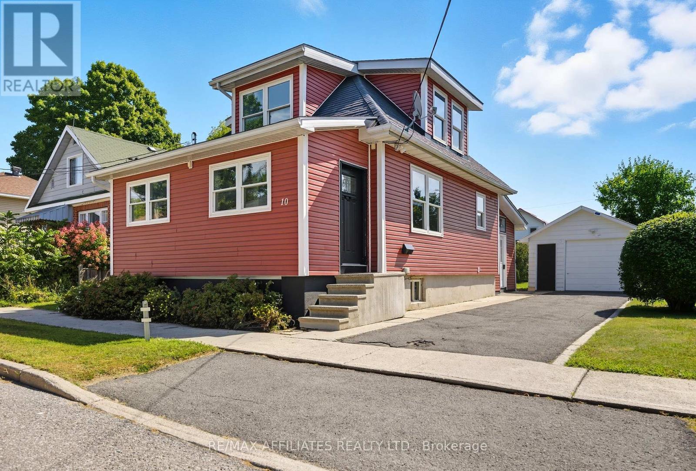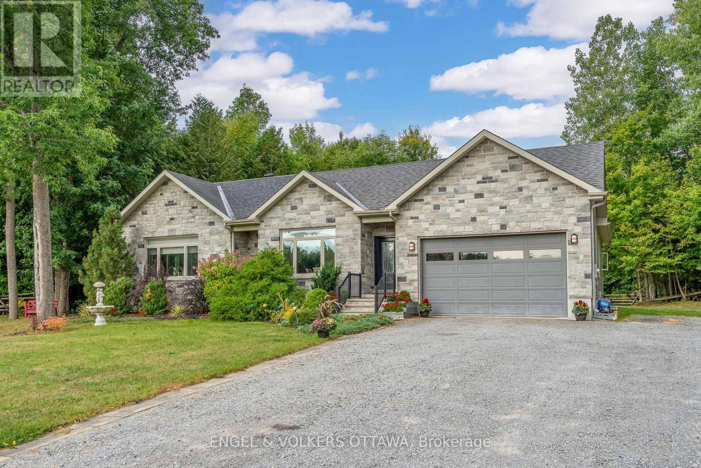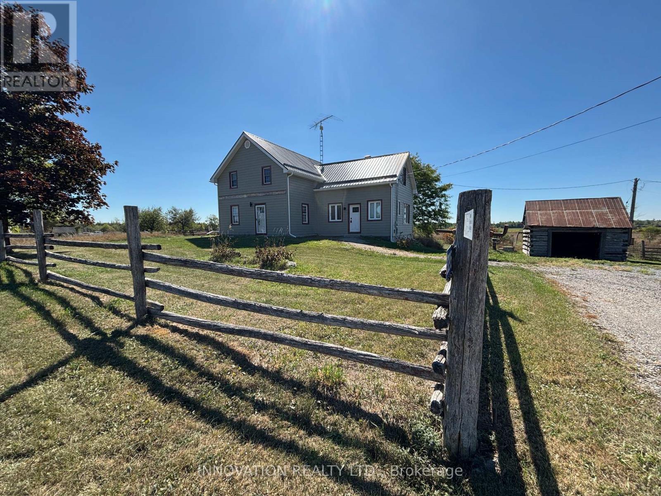
Highlights
Description
- Time on Housefulnew 2 hours
- Property typeSingle family
- Median school Score
- Mortgage payment
Welcome to the country. Take a deep breath of clean county air. This special property sits at the corner of Montague Township, Beckwith Township & the City of Ottawa. It is the opportunity you have been looking for. An affordable home on almost 35 acres close enough to town yet you can still see the stars at night. With a little sweat equity this country home could be exceptional. The home is a very traditional farm home with lots of space. A gracious eat-in country kitchen appointed with a vintage tin ceiling. Large family/living room with an accent wall, a separate den plus a main floor laundry. The second level features four to five bedrooms depending on your needs. The home is heated by an outdoor wood burning water furnace (also heats the workshop) as well as a propane furnace if needed. There are many outbuildings which could be used for livestock or to store your toys. This was a 'Regenerative Farm'. As such was lovingly cared for. There is the possibility for two further serverances perhaps allowing for a family compound. This is your chance at your dream property. (id:63267)
Home overview
- Cooling Window air conditioner
- Heat source Wood
- Heat type Hot water radiator heat
- Sewer/ septic Septic system
- # total stories 2
- # parking spaces 20
- Has garage (y/n) Yes
- # full baths 1
- # half baths 1
- # total bathrooms 2.0
- # of above grade bedrooms 5
- Subdivision 902 - montague twp
- Lot size (acres) 0.0
- Listing # X12407586
- Property sub type Single family residence
- Status Active
- 5th bedroom 2.92m X 2.78m
Level: 2nd - 4th bedroom 3.5m X 3.5m
Level: 2nd - 3rd bedroom 3.47m X 2.75m
Level: 2nd - 2nd bedroom 3.5m X 2.85m
Level: 2nd - Primary bedroom 6m X 5.82m
Level: 2nd - Bathroom 2.92m X 1.55m
Level: 2nd - Den 4m X 3.8m
Level: Ground - Laundry 2.52m X 2.04m
Level: Ground - Foyer 4.18m X 1.72m
Level: Ground - Family room 6.43m X 3.9m
Level: Ground - Kitchen 6.37m X 4.22m
Level: Ground
- Listing source url Https://www.realtor.ca/real-estate/28871188/3295-montague-boundary-road-montague-902-montague-twp
- Listing type identifier Idx

$-1,466
/ Month

