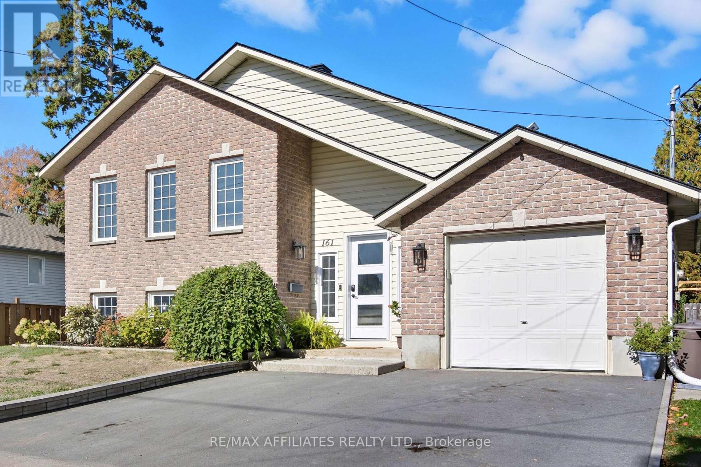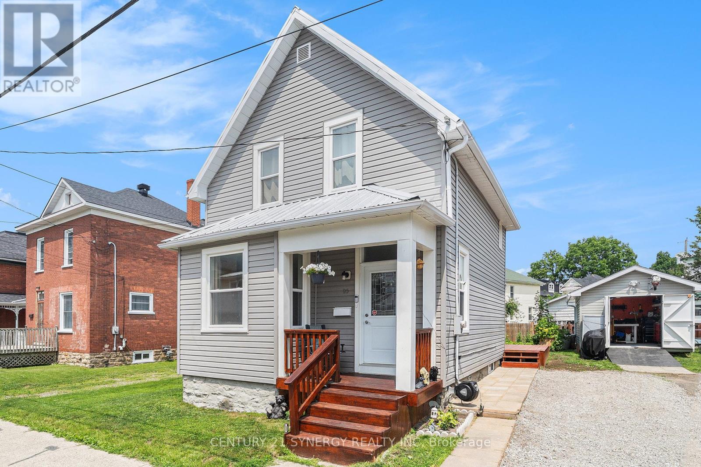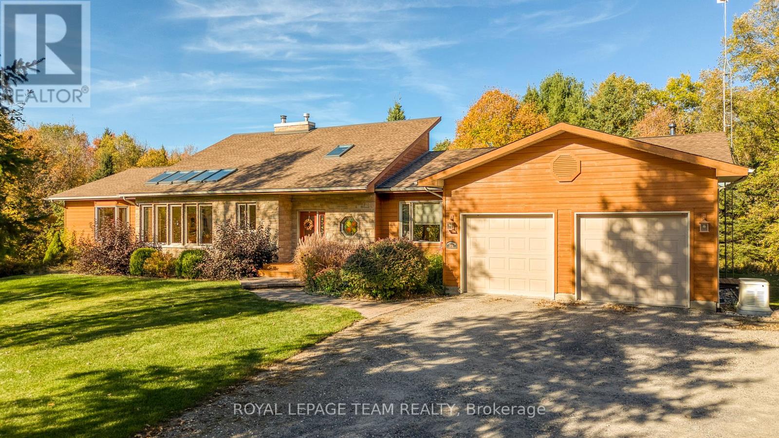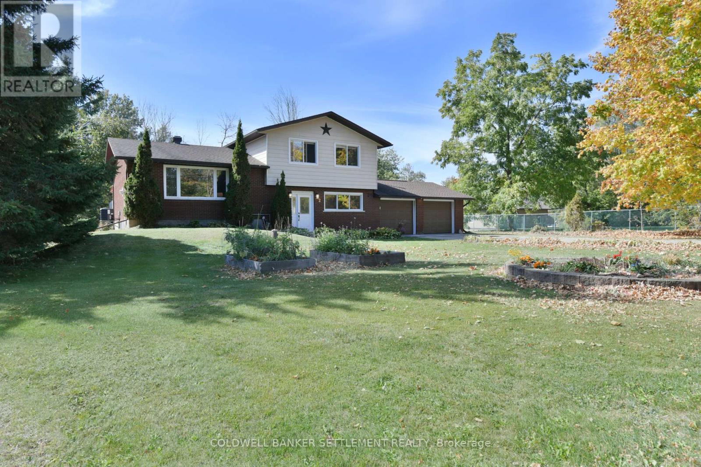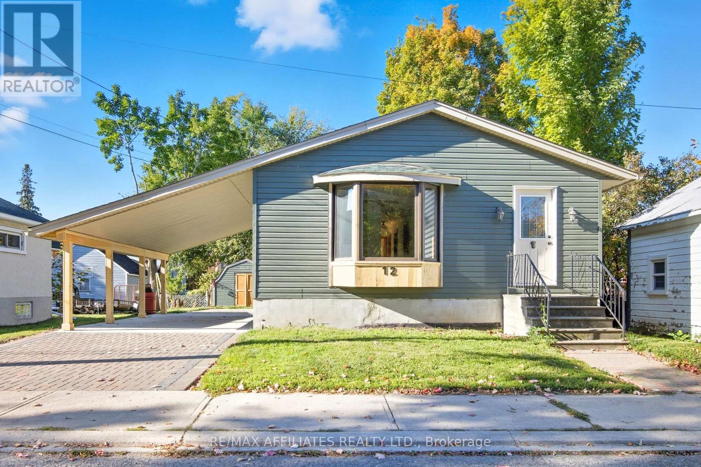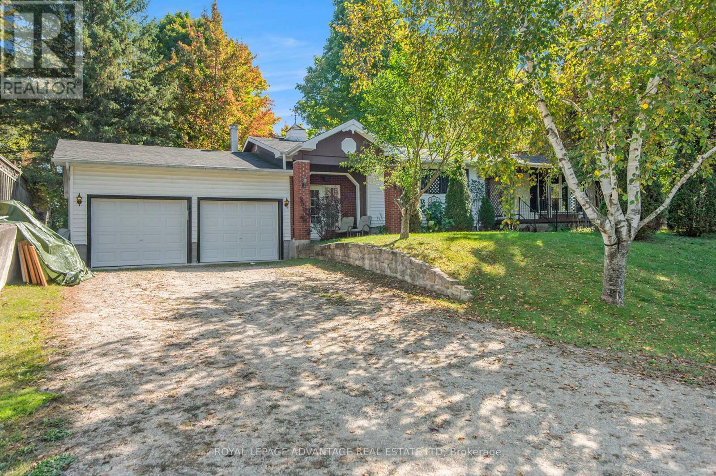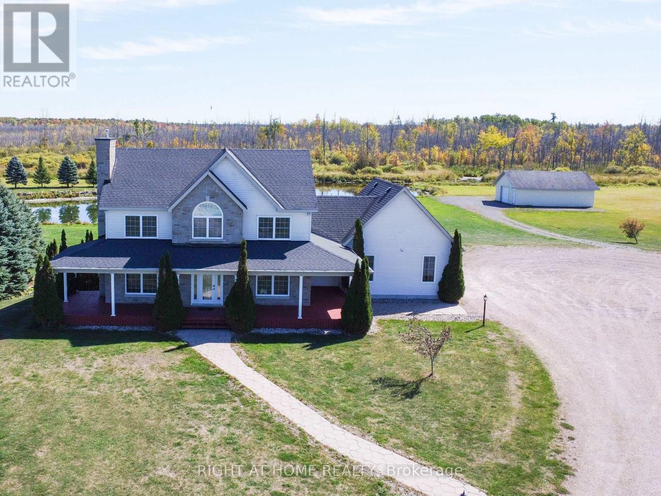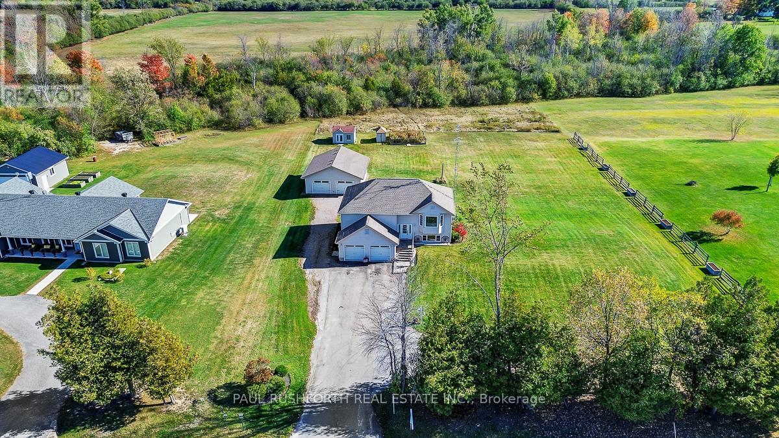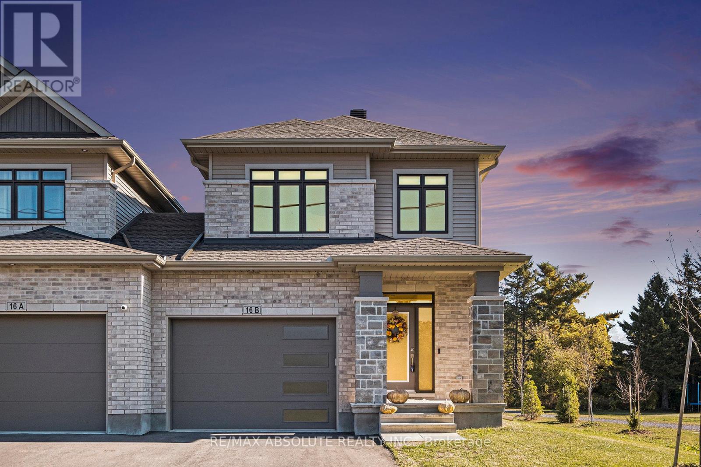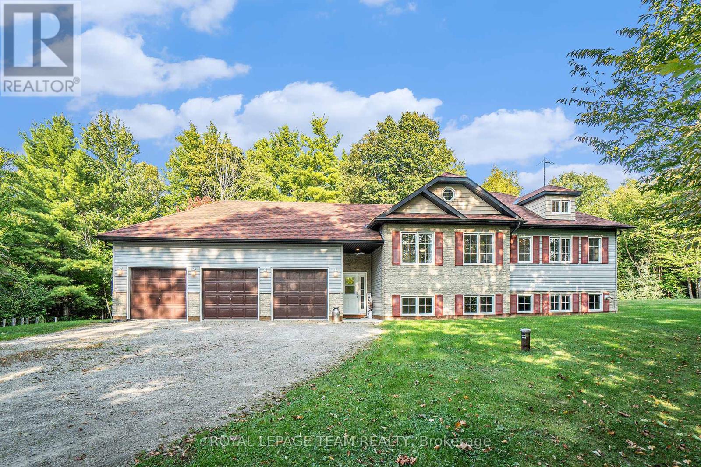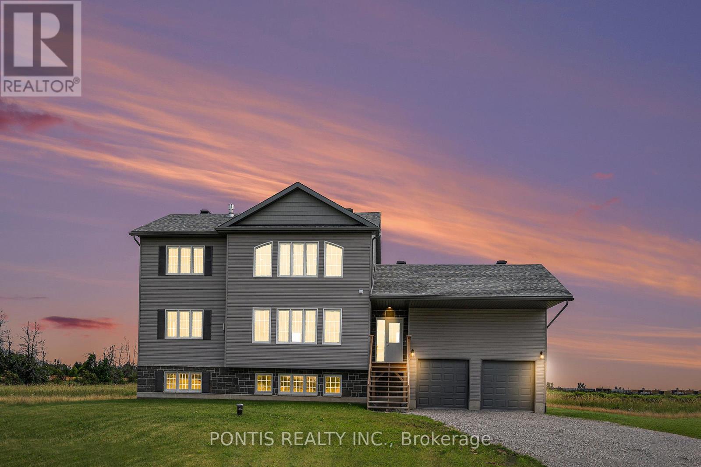
Highlights
Description
- Time on Housefulnew 2 hours
- Property typeSingle family
- Median school Score
- Mortgage payment
~ WELCOME TO 491 STURGESS ROAD ~~ Built in 2023 ~ this stunning 2-storey contemporary home sits on an expansive 48-acre estate just minutes from downtown Smiths Falls. Thoughtfully designed for modern living, it features 4 spacious bedrooms, 4 bathrooms, and a fully finished basement, offering the perfect balance of comfort, functionality, and style.Enjoy breathtaking panoramic views across rolling fields and mature treelines. The property offers incredible potential with the option to sever into 3 separate lots, presenting opportunities for investment, family compound, or future development.Direct access to the Ottawa Valley Recreational Trail provides endless possibilities for hiking, biking, or snowmobiling. Just minutes to the Heritage House Museum and town amenities, youll experience the best of peaceful country living with all modern conveniences close at hand.Own a versatile 48-acre estate in the heart of Lanark County, blending privacy, potential, and natural beauty an exceptional property for those seeking luxury, lifestyle, and long-term value. (id:63267)
Home overview
- Cooling Central air conditioning
- Heat source Propane
- Heat type Forced air
- Sewer/ septic Septic system
- # total stories 2
- # parking spaces 10
- Has garage (y/n) Yes
- # full baths 3
- # half baths 1
- # total bathrooms 4.0
- # of above grade bedrooms 4
- Flooring Porcelain tile, vinyl
- Has fireplace (y/n) Yes
- Subdivision 902 - montague twp
- Directions 2156054
- Lot size (acres) 0.0
- Listing # X12448483
- Property sub type Single family residence
- Status Active
- 3rd bedroom 3.02m X 4.52m
Level: 2nd - 2nd bedroom 3.02m X 4.9m
Level: 2nd - Bedroom 2.87m X 4.45m
Level: 2nd - Bathroom 1.68m X 3.18m
Level: 2nd - Recreational room / games room 7.04m X 12.93m
Level: Basement - Bathroom 1.91m X 2.54m
Level: Basement - Kitchen 3.02m X 3.18m
Level: Main - Bathroom 2.44m X 1.04m
Level: Main - Living room 4.52m X 5.28m
Level: Main - Foyer 1.98m X 3.12m
Level: Main - Primary bedroom 3.94m X 4.45m
Level: Main - Laundry 3.12m X 2.29m
Level: Main - Dining room 3.02m X 4.62m
Level: Main - Bathroom 3.02m X 2.64m
Level: Main
- Listing source url Https://www.realtor.ca/real-estate/28959481/491-sturgess-road-montague-902-montague-twp
- Listing type identifier Idx

$-3,200
/ Month

