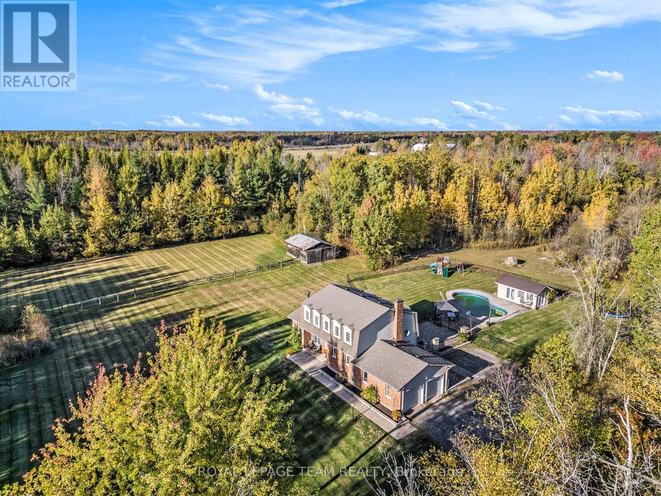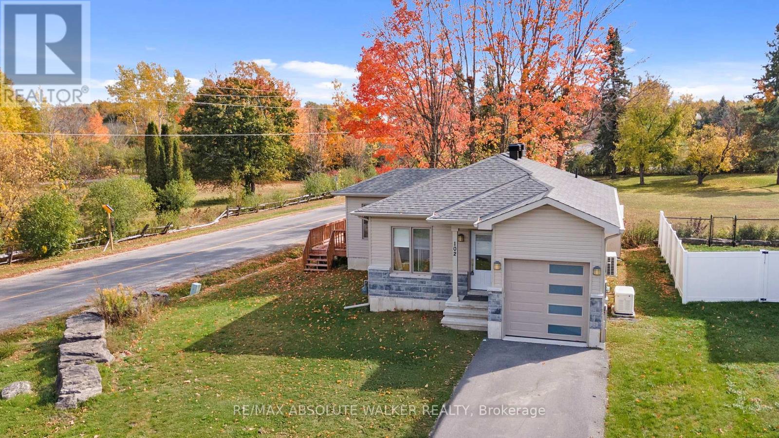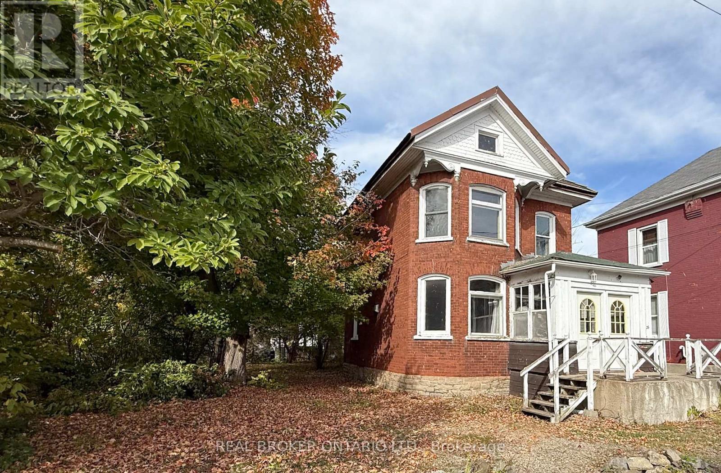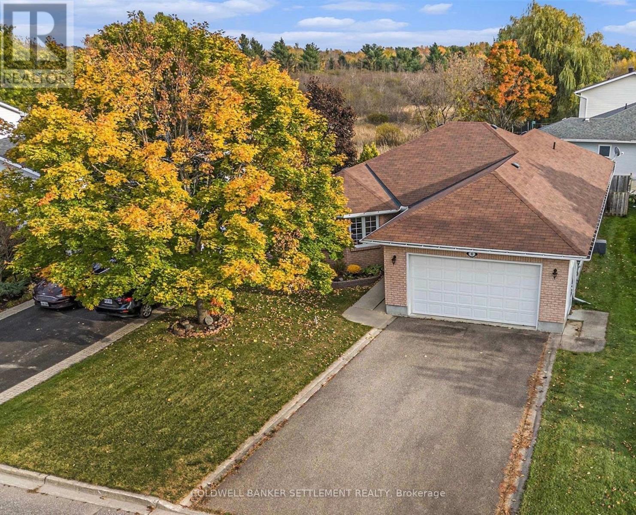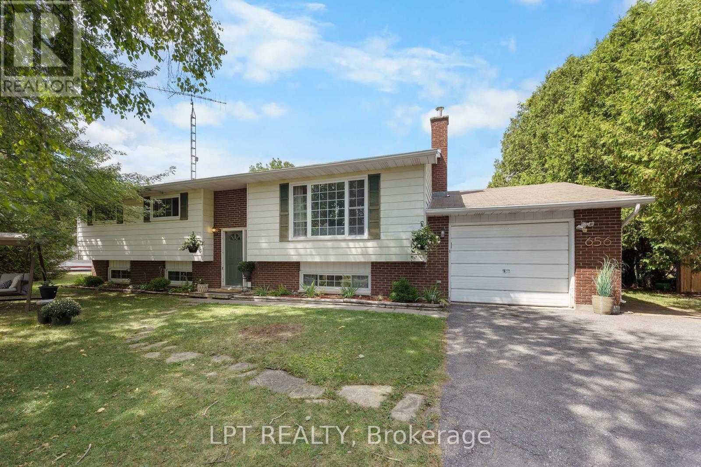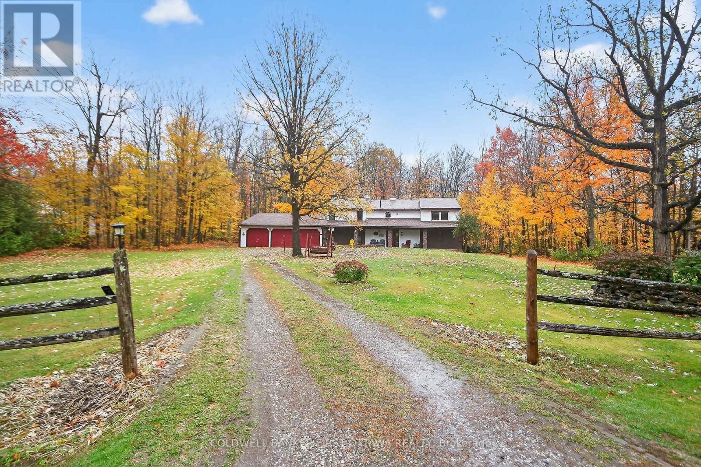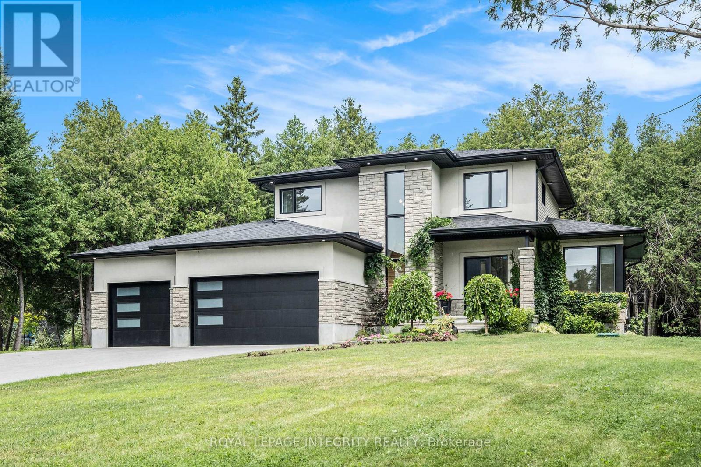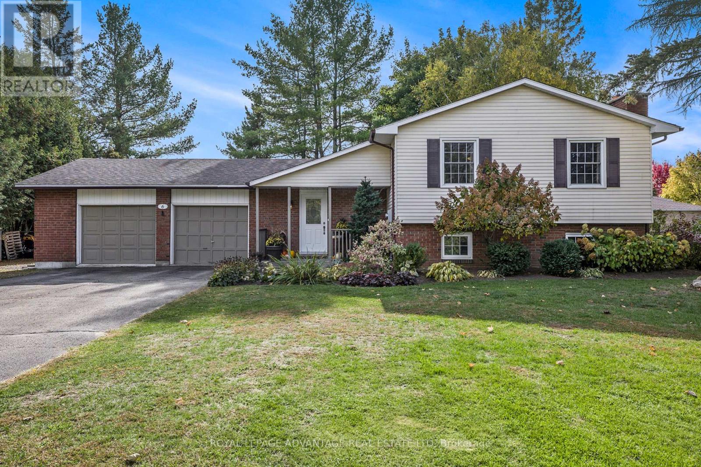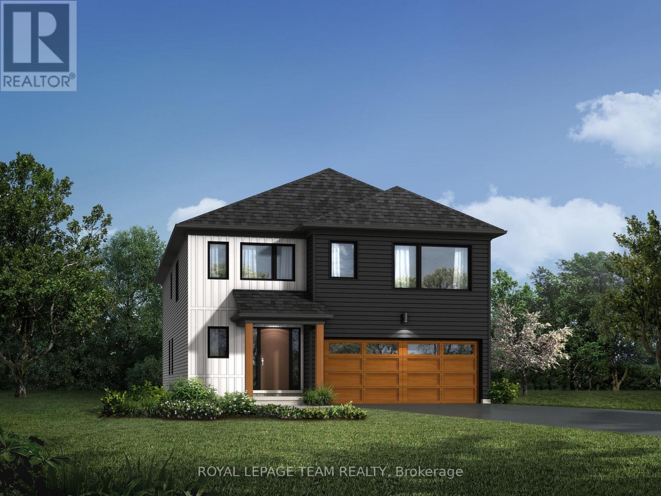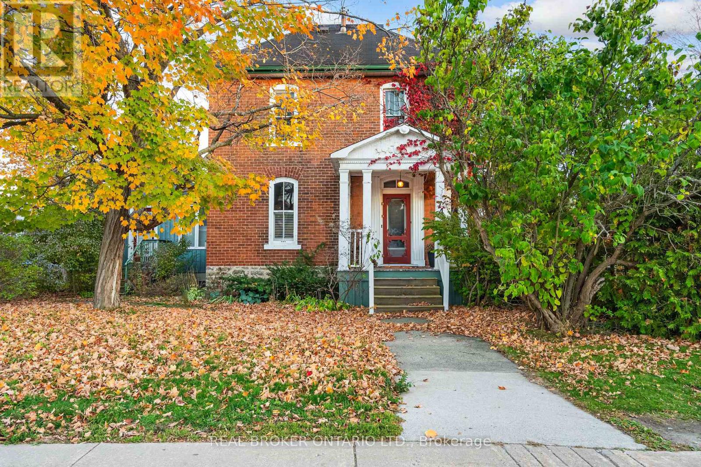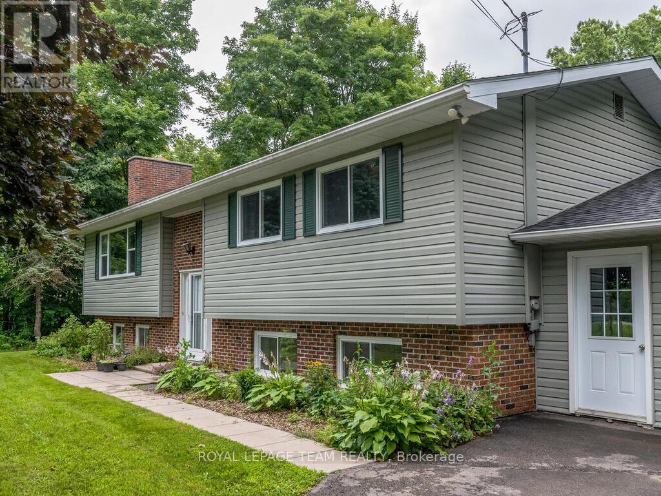
Highlights
Description
- Time on Houseful32 days
- Property typeSingle family
- StyleRaised bungalow
- Median school Score
- Mortgage payment
This Amazing fully renovated raised ranch bungalow sits on almost 3 acres of stunning property. It is conveniently located just 10 minutes to Smiths Falls, 20 minutes to Perth or Carleton Place and only 45 minutes to Kanata. Gleaming hardwood floors on main level and entryway stairs (2020) Kitchen cabinets/backsplash/ upgraded (2023) Ensuite bath (2024) main bathroom 2025 Roof on both house and garage (2024) Hot Water Tank (2024) This Turn-Key home is filled with natural light . The living room features a wood burning fireplace, Primary bedroom has its own ensuite. The Kitchen is spacious with loads of cupboard space and plenty of natural light. The lower level with one full bedroom, a bonus room , laundry could easily have 2 or more bedrooms . The large windows in the lower level make this entire level very appealing. This home and property really need to be viewed to appreciate everything it has to offer. Walking trails, loads of Maple trees , and the sheer beauty of nature. Enjoy all the walking trails. (id:63267)
Home overview
- Cooling Central air conditioning
- Heat source Propane
- Heat type Forced air
- Sewer/ septic Septic system
- # total stories 1
- # parking spaces 12
- Has garage (y/n) Yes
- # full baths 1
- # half baths 1
- # total bathrooms 2.0
- # of above grade bedrooms 5
- Has fireplace (y/n) Yes
- Subdivision 902 - montague twp
- Lot desc Landscaped
- Lot size (acres) 0.0
- Listing # X12416191
- Property sub type Single family residence
- Status Active
- Utility 3.96m X 2m
Level: Lower - Workshop 3.96m X 3.65m
Level: Lower - Family room 4.62m X 3.55m
Level: Lower - Laundry 1.1m X 2.1m
Level: Lower - Bedroom 5.02m X 3.55m
Level: Lower - Primary bedroom 4.74m X 3.5m
Level: Main - Living room 5.48m X 4.72m
Level: Main - Dining room 3.6m X 3.35m
Level: Main - 2nd bedroom 3.12m X 2.97m
Level: Main - Kitchen 3.75m X 3.47m
Level: Main - Foyer 2.33m X 1.21m
Level: Main - Bedroom 4.11m X 3.04m
Level: Main
- Listing source url Https://www.realtor.ca/real-estate/28889912/6677-roger-stevens-drive-n-montague-902-montague-twp
- Listing type identifier Idx

$-1,733
/ Month



