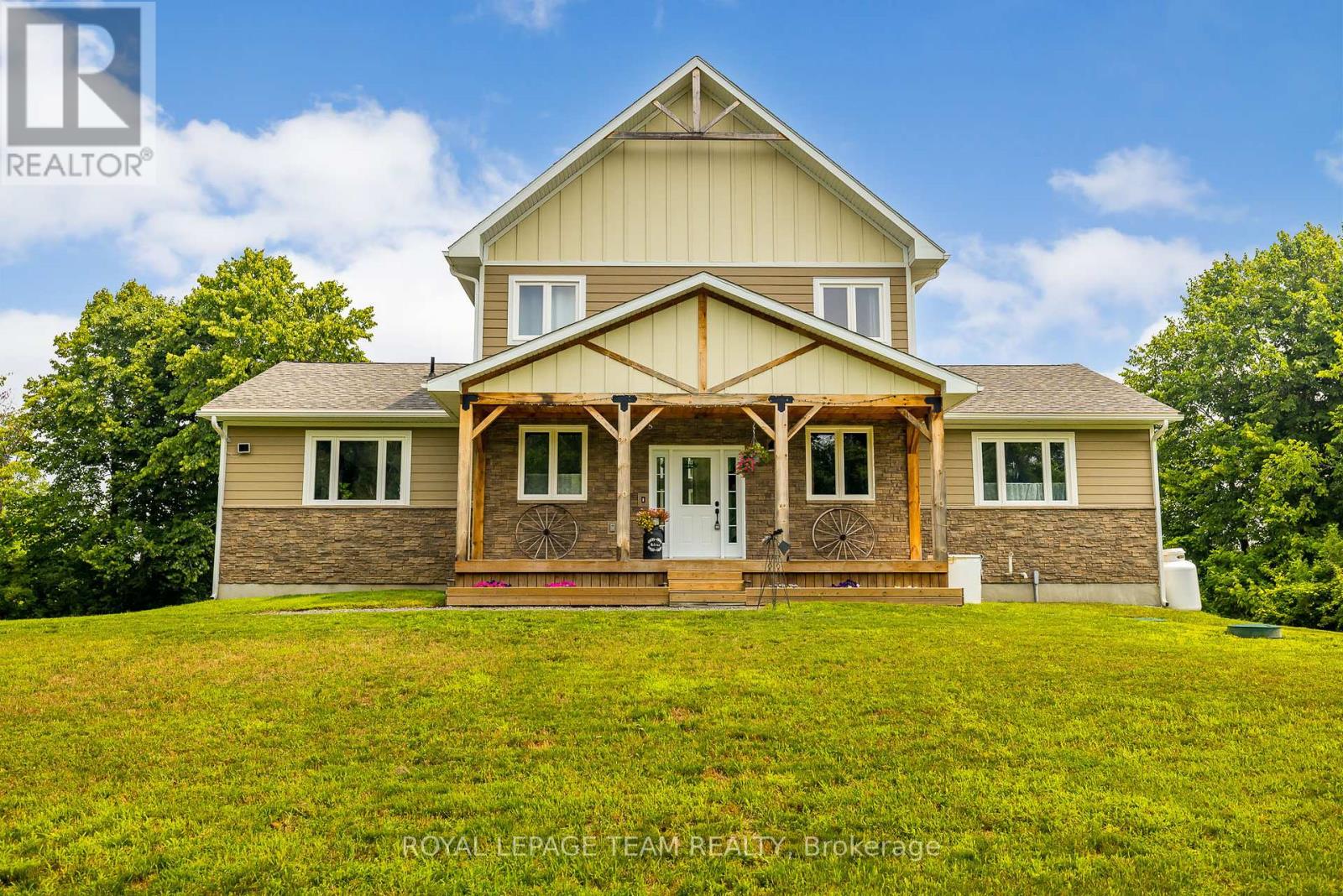
Highlights
Description
- Time on Houseful48 days
- Property typeSingle family
- Median school Score
- Mortgage payment
This stunning waterfront home (2023) on 7.96 acres presents a rare opportunity: the perfect blend of artistic elegance, quality construction & waterfront lifestyle! Take the winding drive to privacy and serenity: it features 4 bedrooms, 3 bathrooms, a gracious foyer with radiant floor heat, a gourmet kitchen with quartz counters, stainless steel appliances, farmhouse sink, large island with seating & incredible expansive pantry! Entertain in the dining room adjacent the kitchen, which leads seamlessly with a sliding glass door to a wrap-around exterior deck with gorgeous waterfront vistas! The incredible living room with soaring windows & vaulted shiplap ceiling offers unparalleled waterfront views and an abundance of natural light! Vinyl & ceramic floors & wood accents throughout! The main floor primary bedroom suite with its private waterfront deck, walk-in closet & expansive ensuite is a true spa-like retreat! Main floor large powder room and separate mudroom/laundry room with ample cupboard space are located off the front foyer. Enjoy a loft style sitting room with waterfront views on the 2nd level next to two more large bedrooms & full bathroom. Take the wood hewn stairs to the lower level walkout family room, expansive recreation room, guest bedroom & massive gym; all with waterfront vistas and radiant flooring! This private oasis, where you can watch loons, herons and osprey from your expansive deck is a short drive from Merrickville, a historic, artisan community! Luxury and lifestyle await! (id:63267)
Home overview
- Cooling Central air conditioning, air exchanger
- Heat source Propane
- Heat type Forced air
- Sewer/ septic Septic system
- # total stories 2
- # parking spaces 10
- # full baths 2
- # half baths 1
- # total bathrooms 3.0
- # of above grade bedrooms 4
- Community features Fishing, school bus
- Subdivision 902 - montague twp
- View Direct water view
- Water body name Rideau river
- Directions 1994221
- Lot size (acres) 0.0
- Listing # X12376561
- Property sub type Single family residence
- Status Active
- Bedroom 3.78m X 3.32m
Level: 2nd - Bedroom 3.69m X 3.02m
Level: 2nd - Sitting room 3.05m X 2.5m
Level: 2nd - Bathroom 2.62m X 1.65m
Level: 2nd - Bedroom 4.85m X 4.45m
Level: Lower - Family room 7.75m X 4.18m
Level: Lower - Exercise room 7.34m X 4.61m
Level: Lower - Recreational room / games room 7.78m X 4.18m
Level: Lower - Pantry 3.08m X 1.68m
Level: Main - Foyer 4.33m X 2.71m
Level: Main - Bathroom 2.17m X 1.65m
Level: Main - Kitchen 4.88m X 3.97m
Level: Main - Other 3.23m X 1.53m
Level: Main - Laundry 3.36m X 2.17m
Level: Main - Primary bedroom 4.94m X 3.39m
Level: Main - Dining room 4.94m X 3.63m
Level: Main - Bathroom 4.94m X 2.35m
Level: Main - Living room 7.75m X 4m
Level: Main
- Listing source url Https://www.realtor.ca/real-estate/28804569/691-rideau-river-road-montague-902-montague-twp
- Listing type identifier Idx

$-3,107
/ Month












