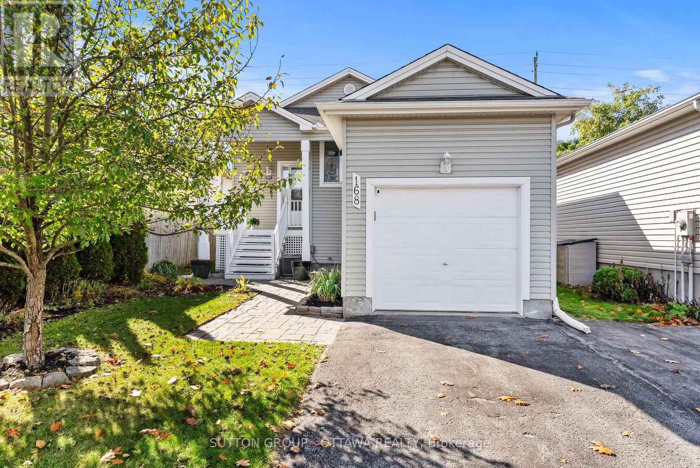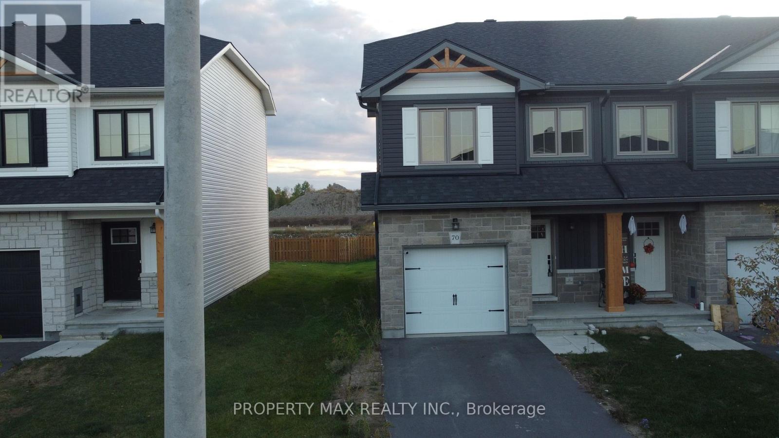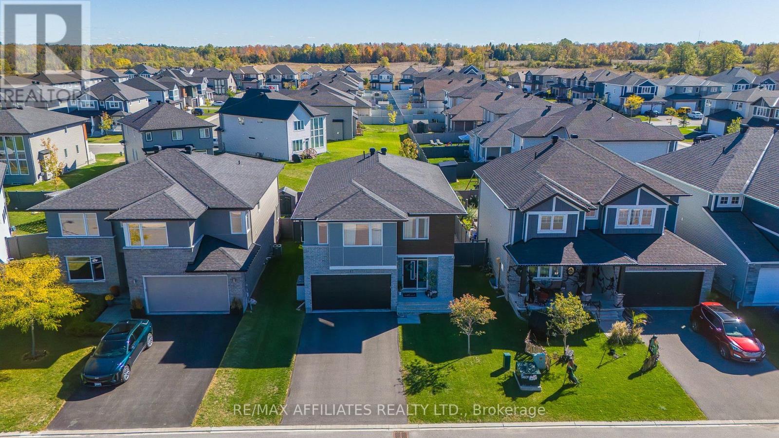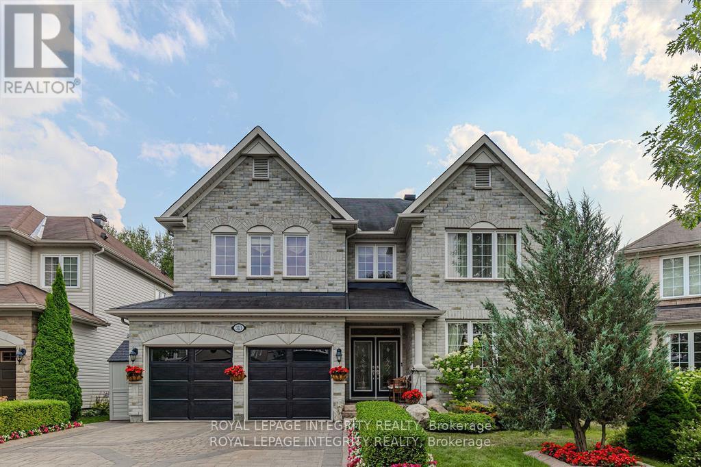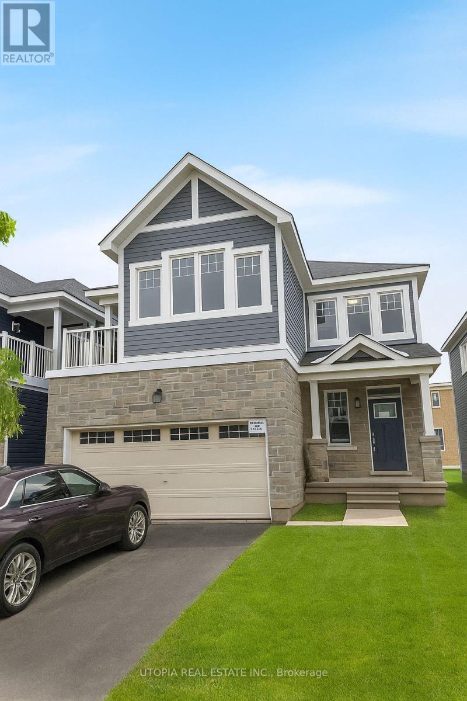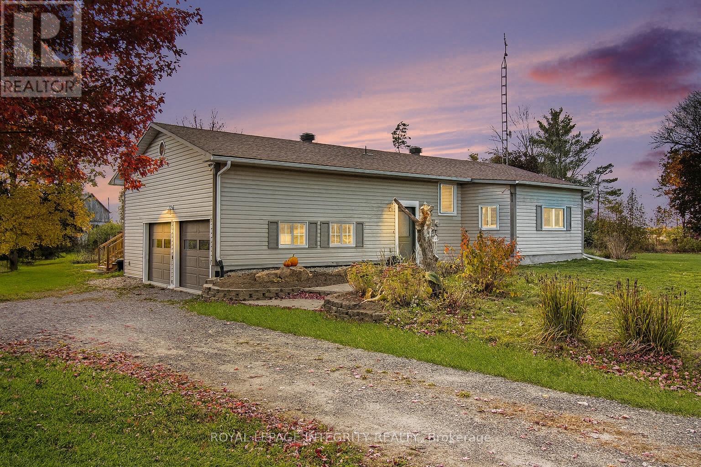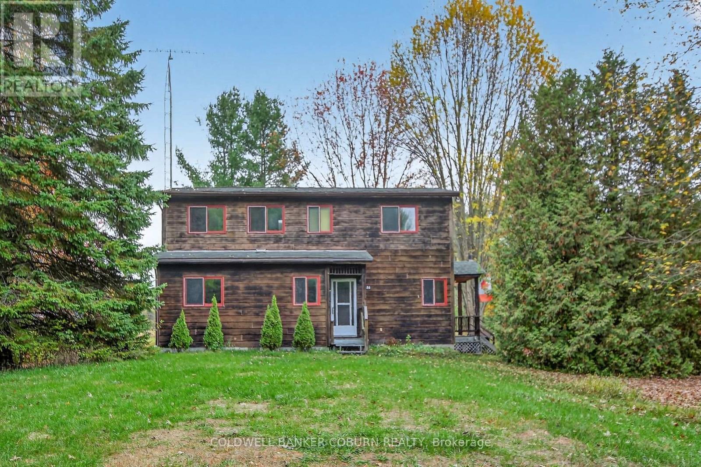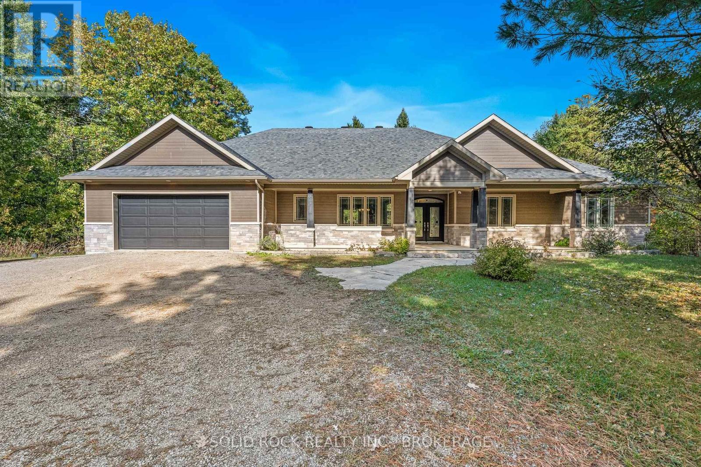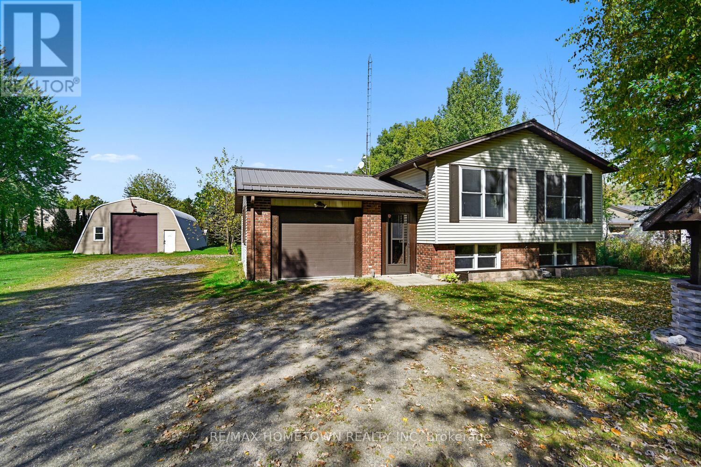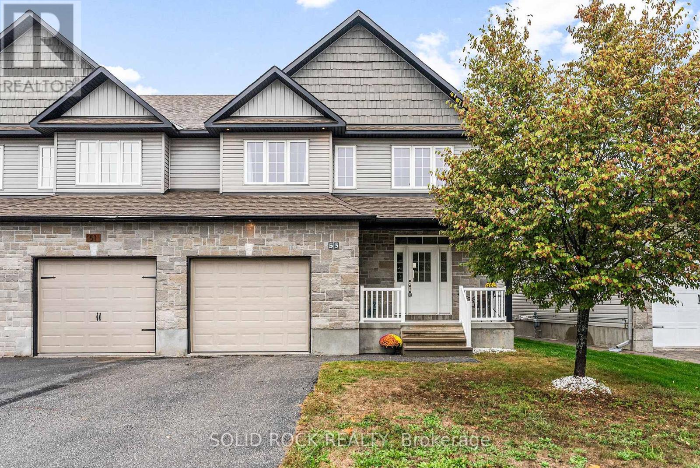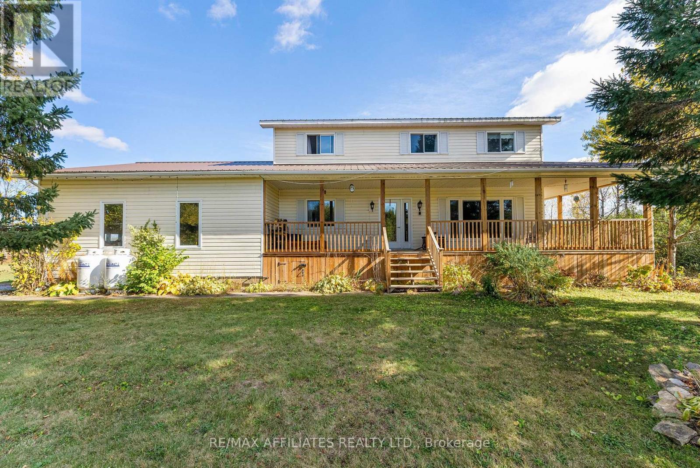
Highlights
Description
- Time on Housefulnew 3 hours
- Property typeSingle family
- Median school Score
- Mortgage payment
Welcome to a place where the world slows down, worries melt away, and everyday moments become lasting memories. Nestled in a picture-perfect country setting, this stunning two-storey home is everything you've been dreaming of and more. From the moment you arrive, the newer wrap-around deck captures your heart - spacious, inviting, and straight out of a country postcard. It's the perfect spot for morning coffees, sunset chats, or gathering with friends on warm summer evenings. Step inside and feel the warmth of a home that's been lovingly cared for and thoughtfully maintained, ready to welcome its next chapter. The bright, open kitchen is the heartbeat of the house, with generous counter space, a large pantry, and a movable kitchen island on wheels, so you can easily make room for more loved ones to gather, laugh, and create unforgettable memories. The kitchen flows seamlessly into the large dining room and cozy living area, making entertaining effortless - and family life feel natural. A dedicated office offers flexibility for work or study, and the large mud room/entry way off the side of the house makes coming and going a breeze. Upstairs, the primary suite provides a peaceful retreat, complete with a 4-piece ensuite. Three additional comfortable bedrooms and a full bath ensure everyone has their own cozy corner to call their own. Outside, the magic continues, as this property invites you to live outdoors as much as in. Spend sunny days around the onground pool, host family BBQs on the deck with views of the gorgeous stone garden, or simply soak in the serenity of the countryside. There's space to roam, garden, and grow - both inside and out. 817 Code Drive isn't just a house. It's a country haven, a place to unwind, recharge, and truly live. The lifestyle you've been waiting for in a home with charm that has been maintained for the next owner to move in an enjoy, not spend the little spare time you have catching up on missed projects. (id:63267)
Home overview
- Cooling Central air conditioning
- Heat source Propane
- Heat type Forced air
- Has pool (y/n) Yes
- Sewer/ septic Septic system
- # total stories 2
- # parking spaces 12
- Has garage (y/n) Yes
- # full baths 2
- # half baths 1
- # total bathrooms 3.0
- # of above grade bedrooms 4
- Subdivision 902 - montague twp
- Directions 1882324
- Lot size (acres) 0.0
- Listing # X12465137
- Property sub type Single family residence
- Status Active
- Bedroom 3.52m X 3m
Level: 2nd - Primary bedroom 4.76m X 3.55m
Level: 2nd - Bedroom 4.41m X 2.69m
Level: 2nd - Bathroom 2.69m X 2.09m
Level: 2nd - Bedroom 3.54m X 2.74m
Level: 2nd - Bathroom 2.72m X 2.45m
Level: 2nd - Kitchen 6.12m X 3.76m
Level: Main - Foyer 3.67m X 2.22m
Level: Main - Utility 2.56m X 1.49m
Level: Main - Bathroom 1.47m X 1.47m
Level: Main - Other 4.63m X 3.52m
Level: Main - Office 3.66m X 2.88m
Level: Main - Dining room 4.55m X 3.67m
Level: Main
- Listing source url Https://www.realtor.ca/real-estate/28995469/817-code-drive-montague-902-montague-twp
- Listing type identifier Idx

$-1,597
/ Month

