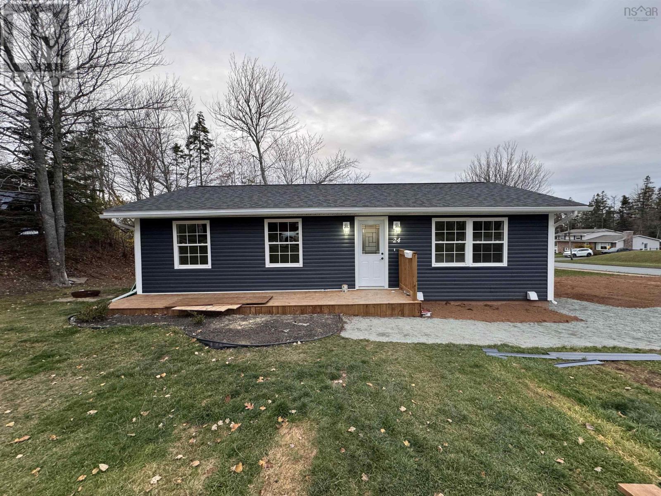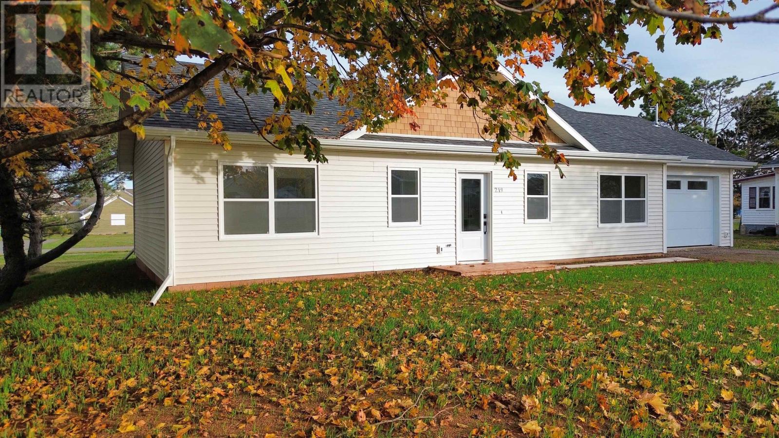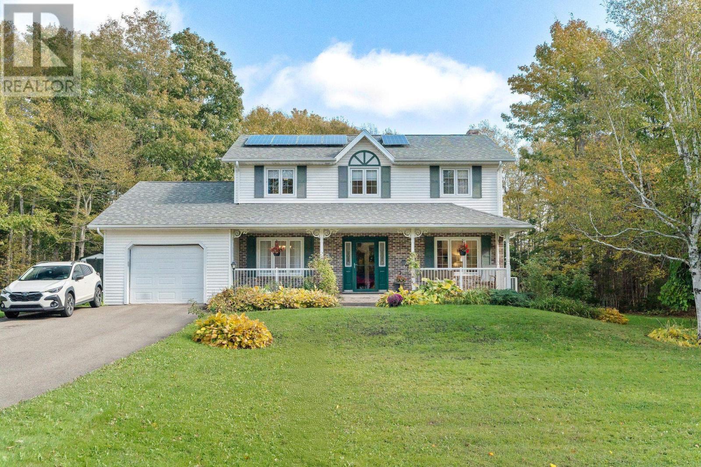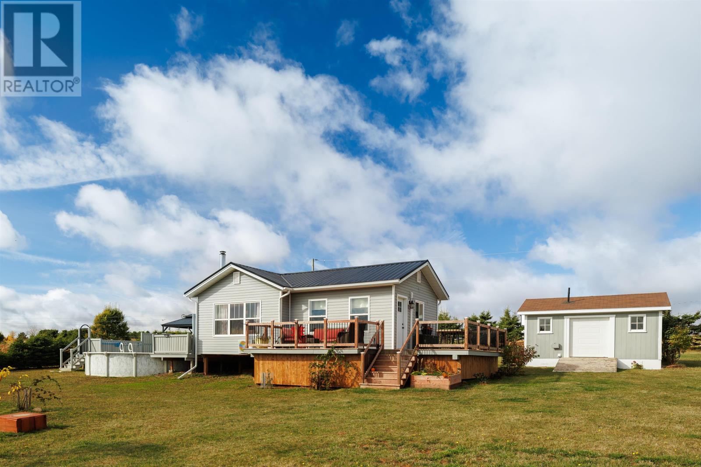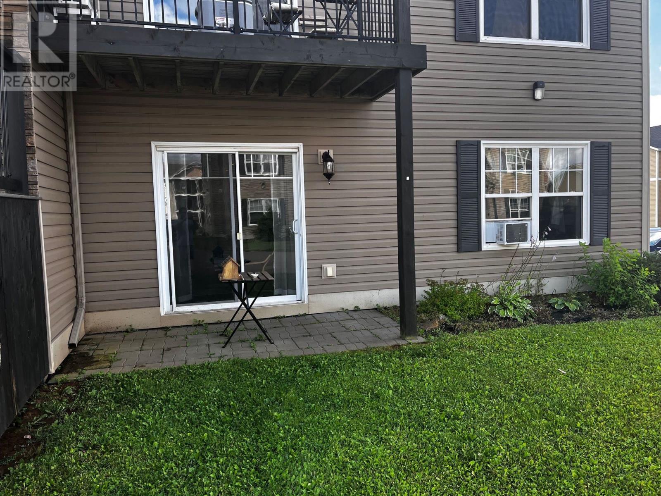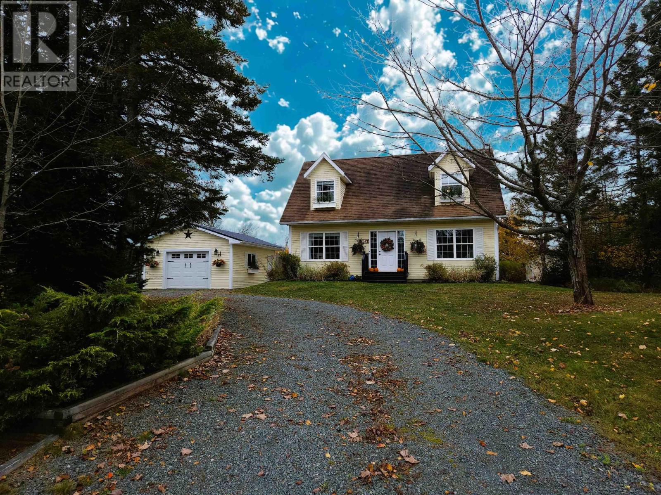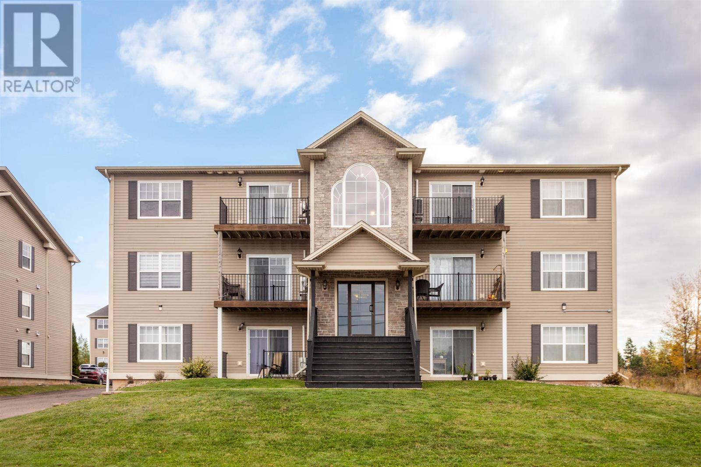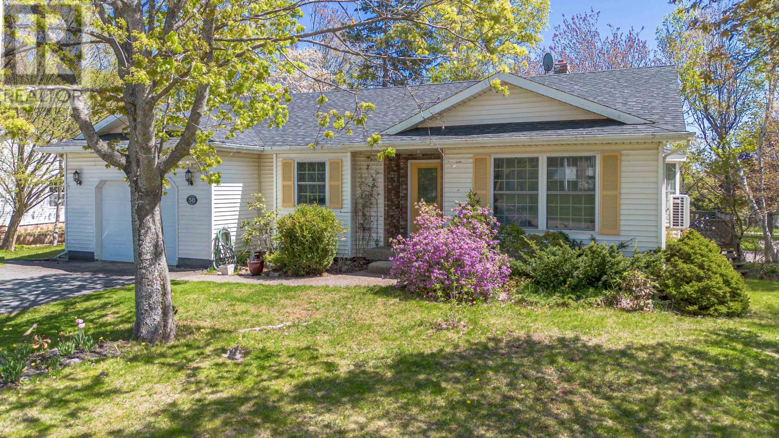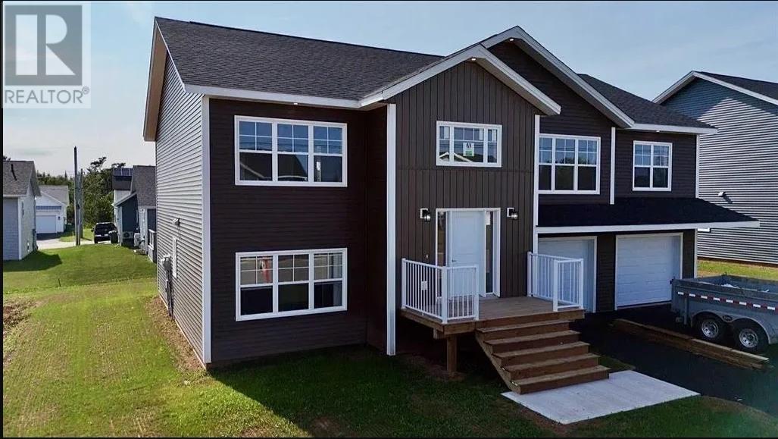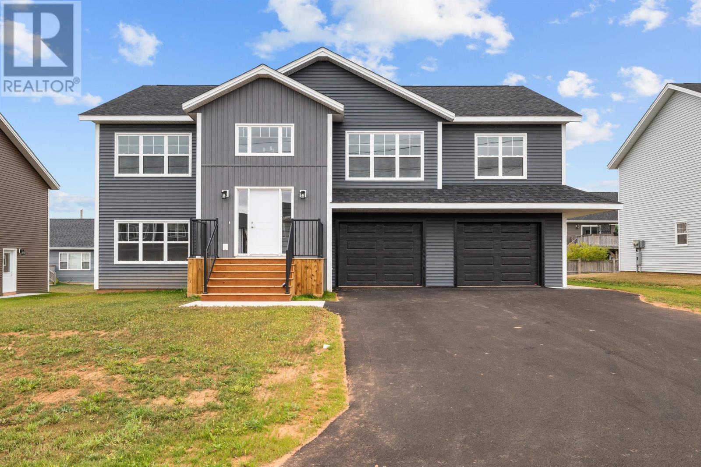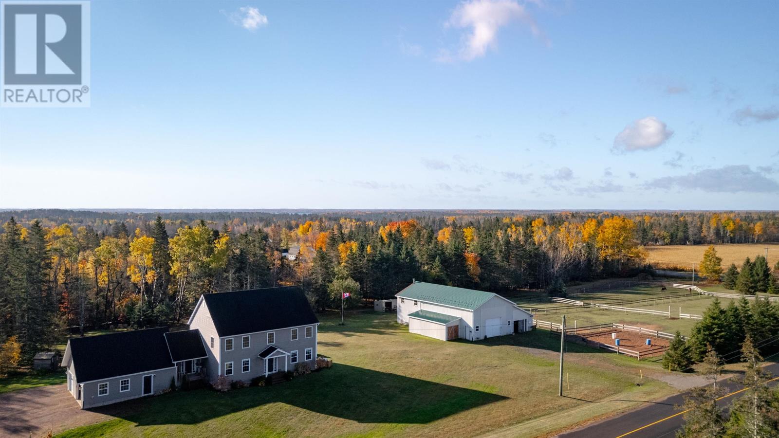
Highlights
Description
- Time on Housefulnew 12 hours
- Property typeSingle family
- Lot size4 Acres
- Year built2008
- Mortgage payment
Welcome to your dream country home on beautiful Prince Edward Island- where modern comfort meets timeless rural charm. Nestled on 4 scenic acres of landscaped, wooded and cleared land, this exceptional 3 bedroom, 3 bath home offers the perfect blend of privacy, functionality and elegance. Step inside and experience the warmth of in-floor heat on every level, from your new propane boiler, and heat pump, ensuring year-round comfort no matter the season. The open concept main floor features light filled living spaces, highlighted by large windows that frame peaceful country views. The custom eat in kitchen boasts contemporary finishes, with stainless steel appliances which seamlessly flow into the separate formal dining room and living area. Upstairs the primary suite offers a private retreat complete with a spacious ensuite and generous walk in closet. Two additional bedrooms and another full bath provide comfort and flexibility for family or guests. An attached double car garage conveniently leads to a well designed mudroom, laundry and bathroom. Outside, the property truly shines. A solidly built barn/boathouse, a large shed/coop offer so much potential on this picturesque acreage. Located just minutes away from the Town of Montague, Murray River and Murray Harbour, beaches and golf, this property provides you with the freedom to live the rural lifestyle you've always wanted. Reach out for full details on the many updates and extras this property offers. All measurements are approximate and should be verified by purchaser if deemed necessary. (id:63267)
Home overview
- Heat source Electric, propane
- Heat type Wall mounted heat pump, in floor heating
- Sewer/ septic Septic system
- # total stories 2
- Fencing Partially fenced
- Has garage (y/n) Yes
- # full baths 3
- # total bathrooms 3.0
- # of above grade bedrooms 3
- Flooring Ceramic tile, hardwood, laminate
- Community features School bus
- Subdivision Cambridge
- Lot desc Partially landscaped
- Lot dimensions 4
- Lot size (acres) 4.0
- Listing # 202526655
- Property sub type Single family residence
- Status Active
- Other NaNm X 7.5m
Level: 2nd - Primary bedroom 13.1m X 21.2m
Level: 2nd - Bathroom (# of pieces - 1-6) 9.7m X 5.2m
Level: 2nd - Bedroom 11.1m X 11.6m
Level: 2nd - Bedroom 13.1m X 11.5m
Level: 2nd - Ensuite (# of pieces - 2-6) 10.4m X 9.8m
Level: 2nd - Recreational room / games room 24.5m X 14.4m
Level: Basement - Eat in kitchen 29m X 13.9m
Level: Main - Living room 20.9m X 14.3m
Level: Main - Den 9.7m X 5.4m
Level: Main - Bathroom (# of pieces - 1-6) 7.2m X 5.4m
Level: Main - Mudroom 20.11m X 5.1m
Level: Main - Foyer 11.3m X 10.5m
Level: Main - Laundry 7.1m X 5.2m
Level: Main - Dining room 14.11m X 13.1m
Level: Main
- Listing source url Https://www.realtor.ca/real-estate/29034718/1071-peters-road-cambridge-cambridge
- Listing type identifier Idx

$-2,120
/ Month


