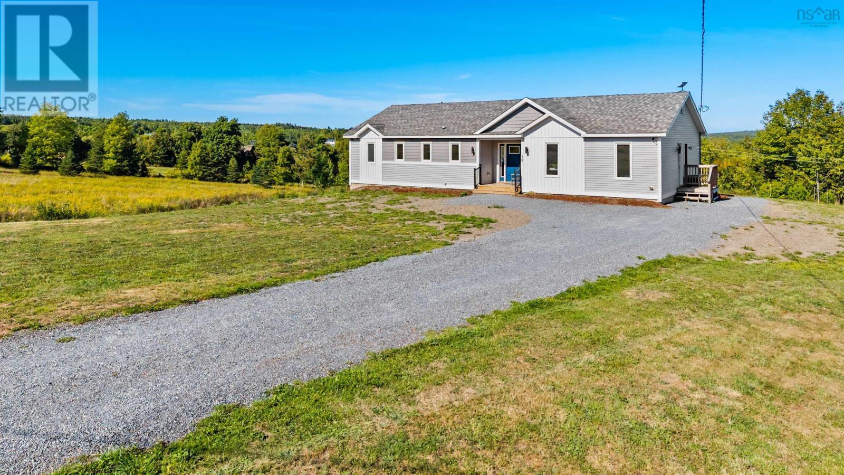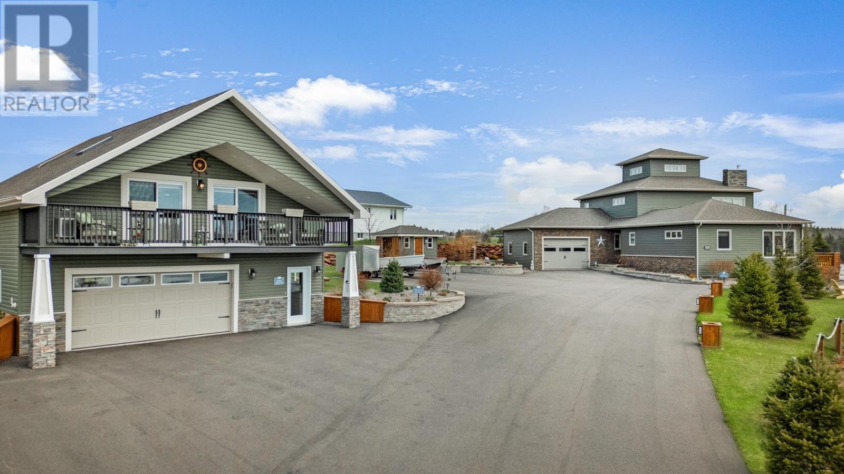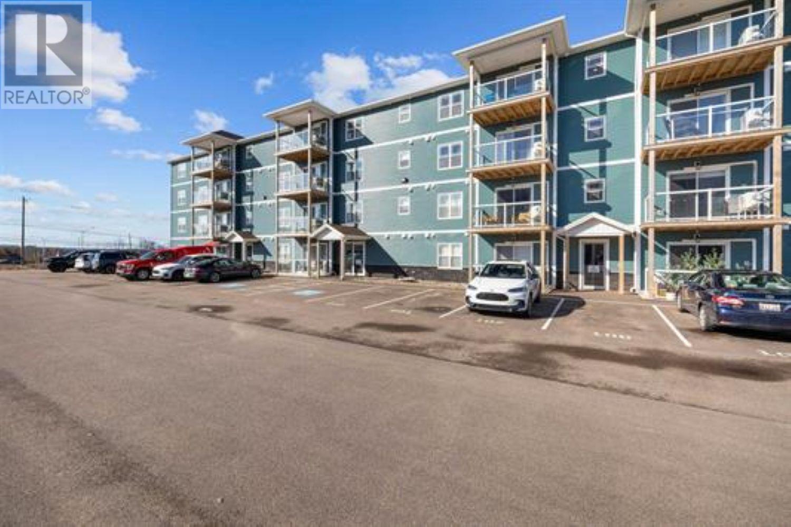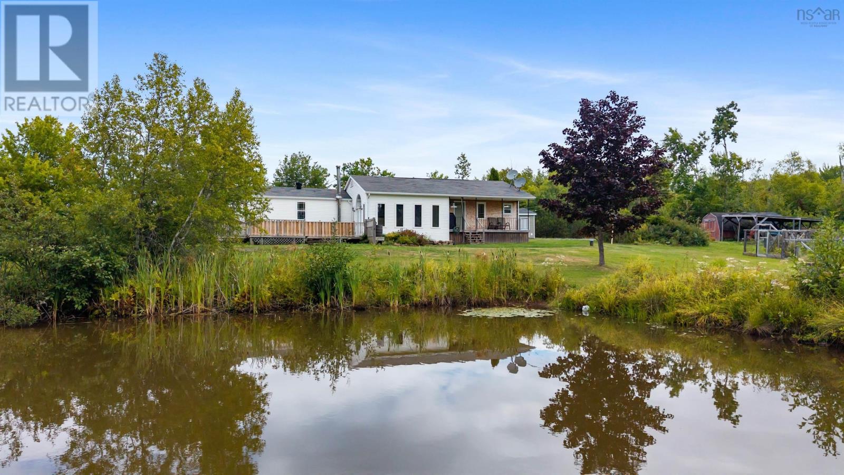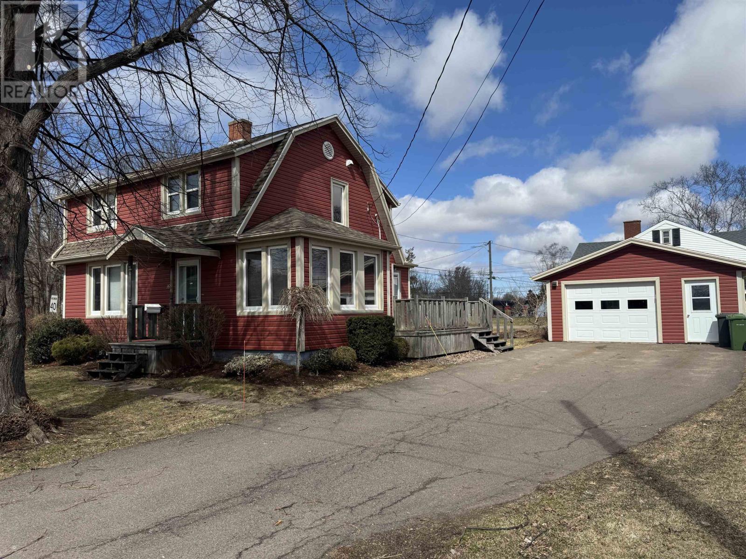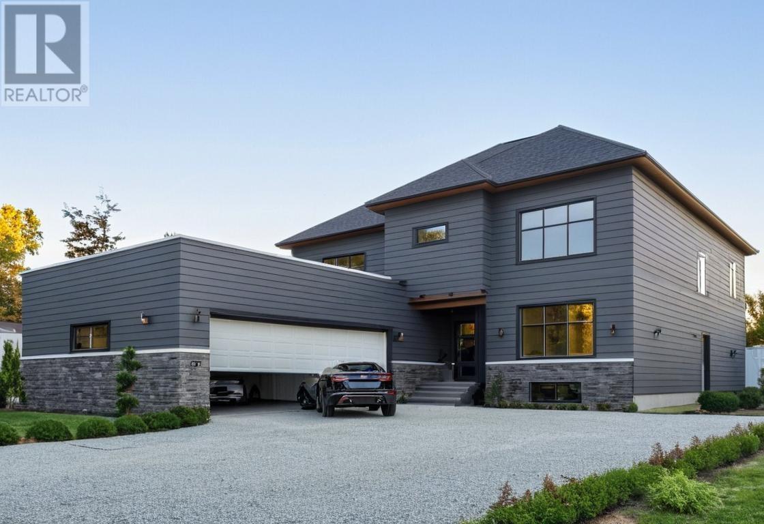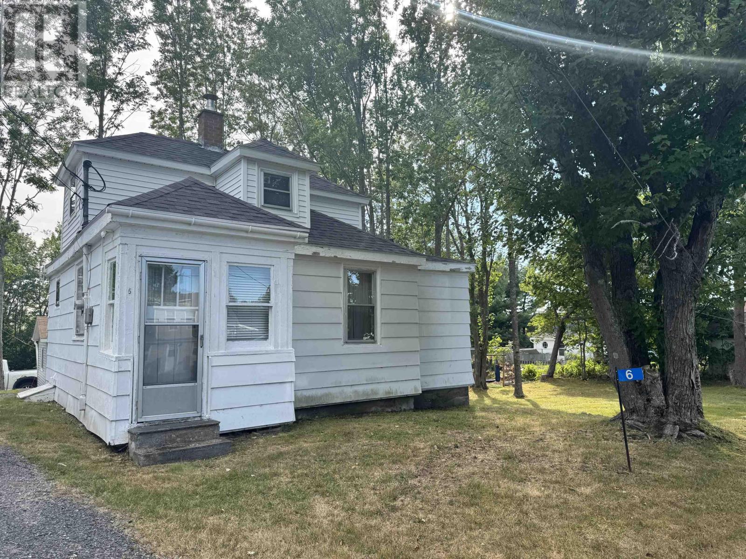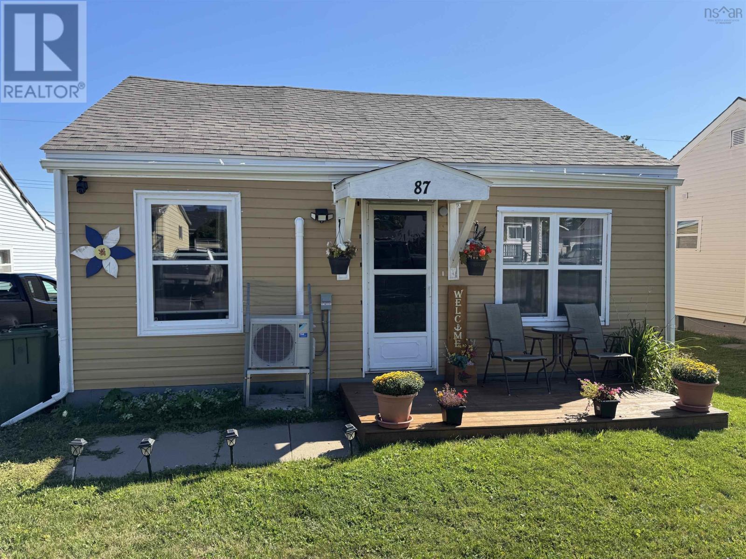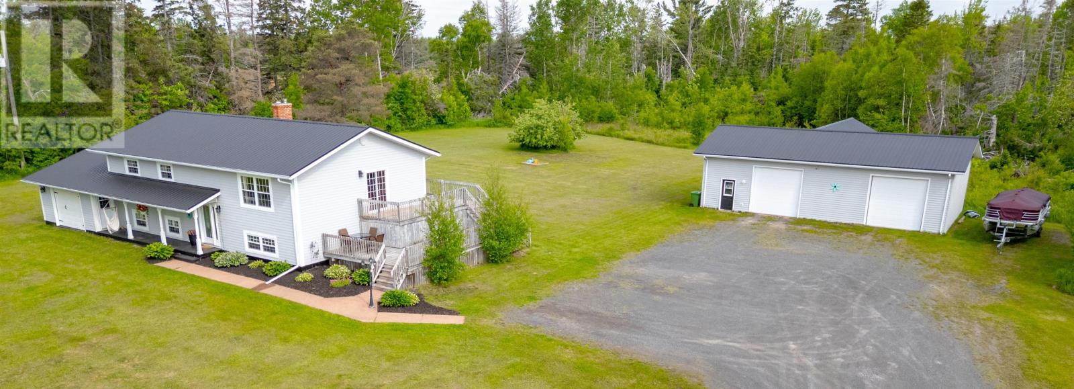
Highlights
Description
- Time on Houseful81 days
- Property typeSingle family
- Lot size17.50 Acres
- Year built1986
- Mortgage payment
1386 Robertson Road, in the desired Brudenell area, is moments to PEI's finest golf & all the vibrant town of Montague has to offer, including a working wharf, restaurants, hospital, dentist, shopping, breweries shopping & so much more! This large, well built split-level home is in need of a new family! Upstairs, the welcoming open concept kitchen/dining area will win your family's heart with it's custom back splash, island stone chimney, newer stainless appliances & island to gather around. The well-sized familyroom is a bright & cheery space to create new memories! The back porch/laundry area offers access to the back deck. 2 large bedrooms & a 2nd bathroom, with stone countertop, a tranquil soaker jet tub and custom shower round out the main floor Downstairs boasts possibly 2 large bedrooms (with 2 egress windows installed), office/den, utility, great storage, ample familyroom, with a propane fireplace, rustic wooden beam decor & a 3 piece bath, and entry to the attached garage. Multiple levels of decks to enjoy the outside & the well manicured yard. There is a detached, insulated workshop with a forced air furnace, featuring 12 ft high ceilings, 2 electric garage doors, & a 15L x 12W double door. With over 2200 sq.ft of workshop floorspace, this massive shop is an excellent option for fishers, handyman, storage or a home based business. Please ask for upgrade list! All measurements to be verified by purchaser. (id:63267)
Home overview
- Cooling Air exchanger
- Heat source Oil, propane
- Heat type Furnace, stove
- Sewer/ septic Septic system
- Has garage (y/n) Yes
- # full baths 2
- # total bathrooms 2.0
- # of above grade bedrooms 2
- Flooring Hardwood
- Community features School bus
- Subdivision Brudenell
- Lot desc Partially landscaped
- Lot dimensions 17.5
- Lot size (acres) 17.5
- Listing # 202514186
- Property sub type Single family residence
- Status Active
- Utility 13m X 16m
Level: Lower - Den 12m X 15m
Level: Lower - Den 8m X 11m
Level: Lower - Other 13m X 12m
Level: Lower - Family room 14m X 19.7m
Level: Lower - Primary bedroom 20m X 9m
Level: Main - Bedroom 11.5m X 13m
Level: Main - Laundry 5m X NaNm
Level: Main - Foyer 4m X 7m
Level: Main - Living room 15m X 14m
Level: Main - Bathroom (# of pieces - 1-6) 10m X 10m
Level: Main - Kitchen 14m X 21m
Level: Main - Other NaNm X 6m
Level: Main
- Listing source url Https://www.realtor.ca/real-estate/28449889/1386-robertson-road-brudenell-brudenell
- Listing type identifier Idx

$-1,624
/ Month

