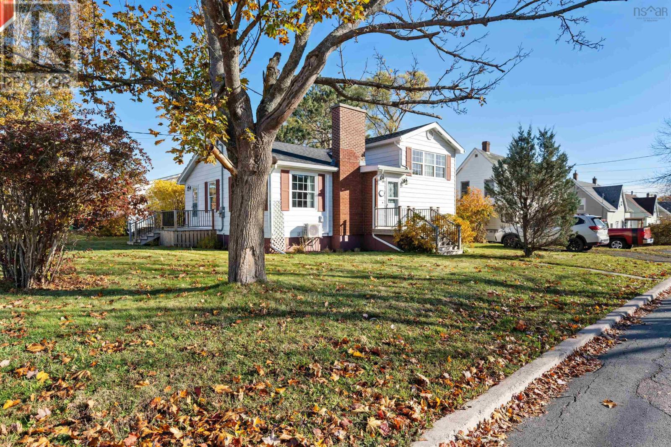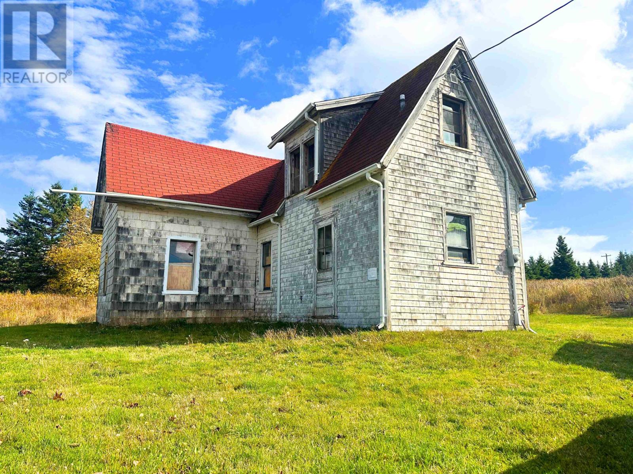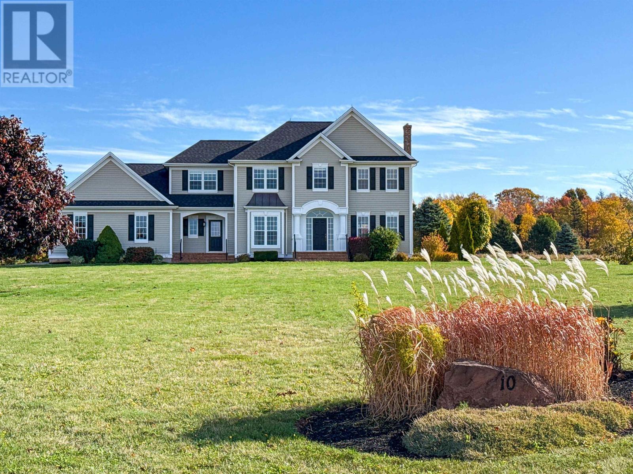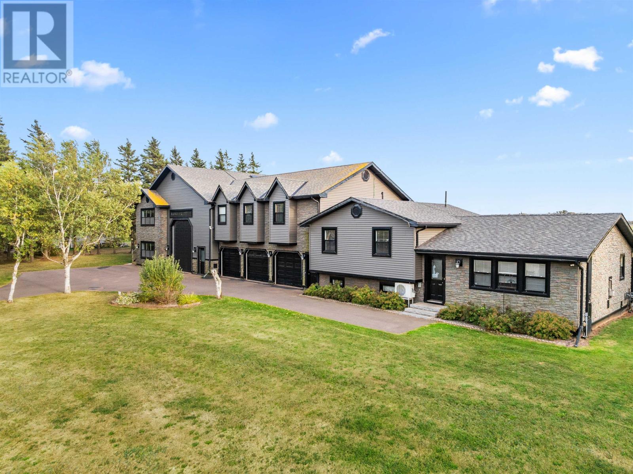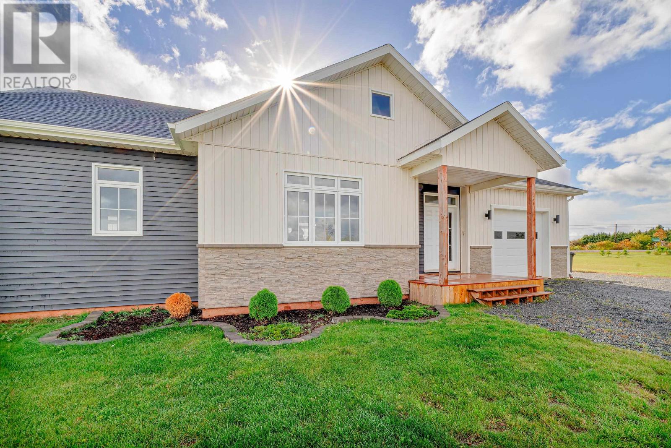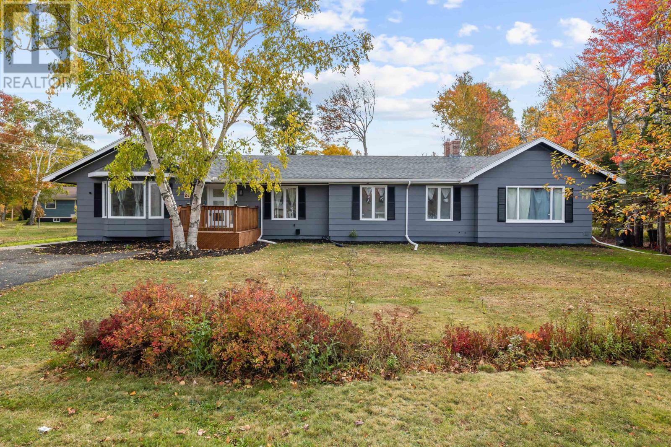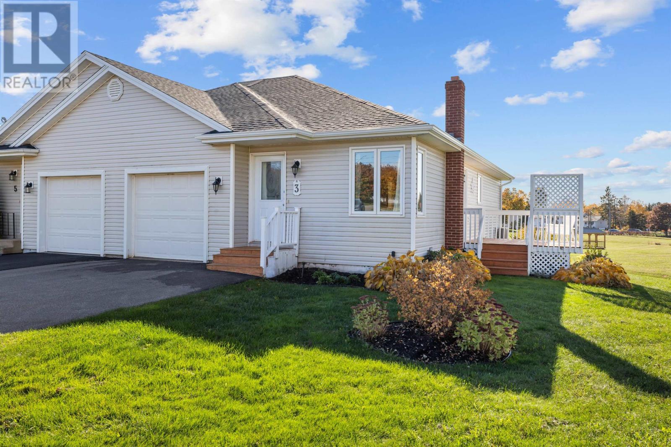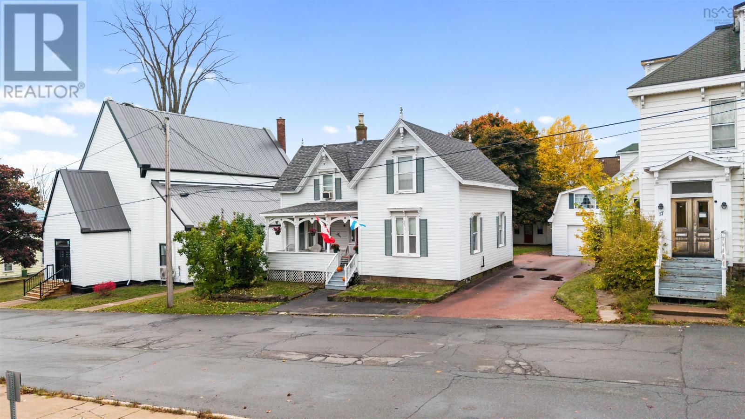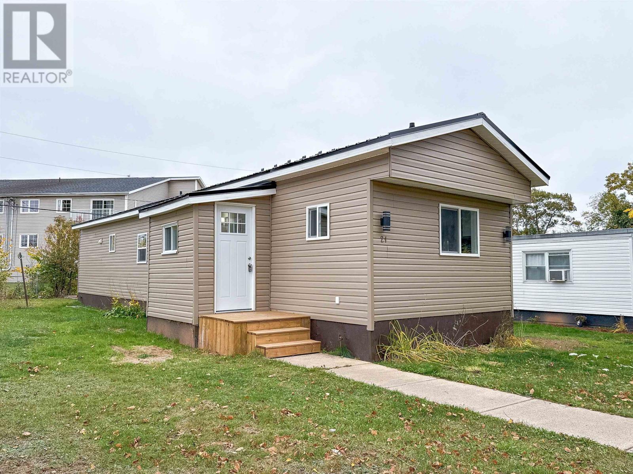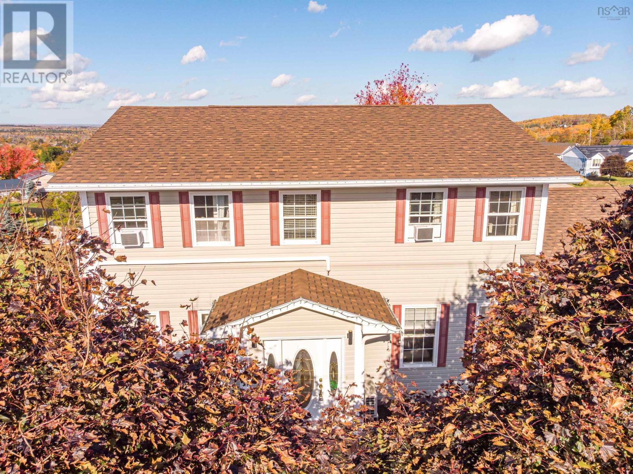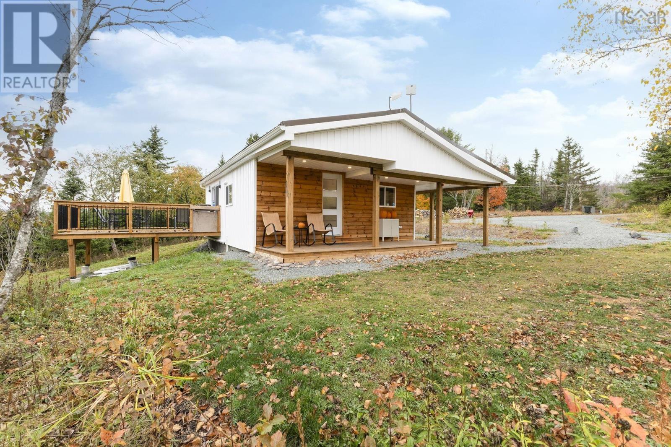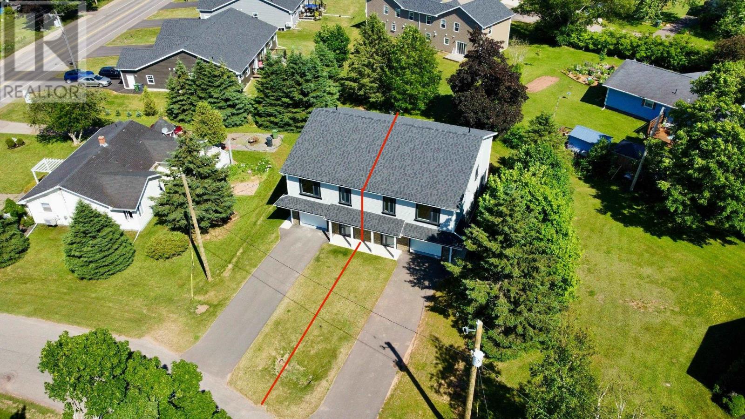
Highlights
Description
- Time on Houseful114 days
- Property typeSingle family
- Mortgage payment
This charming semi-detached house features 3 spacious bedrooms, 2.5 bathrooms, and a single attached garage, all set in a prime central Montague location. Built with an ICF (Insulated Concrete Form) foundation on the first floor, the home offers added energy efficiency, wind resistance, and comfort. The open-concept main floor is bright and welcoming?perfect for both everyday living and entertaining?while the large walk-in closet in the primary bedroom adds a touch of luxury. Located within walking distance to grocery stores, schools, parks, and other key amenities, this property combines modern convenience with a family-friendly atmosphere. Whether you are a first-time homebuyer or looking to move into a well-connected neighbourhood, this semi-detached home is a standout opportunity in the heart of Montague. (id:63267)
Home overview
- Cooling Air exchanger
- Heat source Electric
- Heat type Baseboard heaters
- Sewer/ septic Municipal sewage system
- # total stories 2
- # full baths 2
- # half baths 1
- # total bathrooms 3.0
- # of above grade bedrooms 3
- Flooring Laminate, tile, vinyl
- Community features Recreational facilities, school bus
- Subdivision Montague
- Lot size (acres) 0.0
- Listing # 202516404
- Property sub type Single family residence
- Status Active
- Primary bedroom 14.2m X 6m
Level: 2nd - Ensuite (# of pieces - 2-6) 14.2m X 6m
Level: 2nd - Bedroom 13.8m X 10.1m
Level: 2nd - Bedroom 13.8m X 10.1m
Level: 2nd - Bathroom (# of pieces - 1-6) 5.8m X 9.8m
Level: 2nd - Bathroom (# of pieces - 1-6) 4.2m X 7.6m
Level: Main - Living room 16m X 19m
Level: Main - Kitchen 10m X 8.7m
Level: Main - Dining room 10m X 8.7m
Level: Main
- Listing source url Https://www.realtor.ca/real-estate/28550102/14-annear-drive-montague-montague
- Listing type identifier Idx

$-1,120
/ Month

