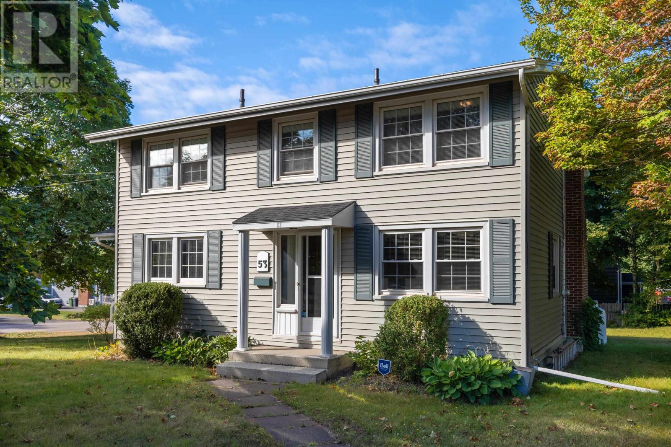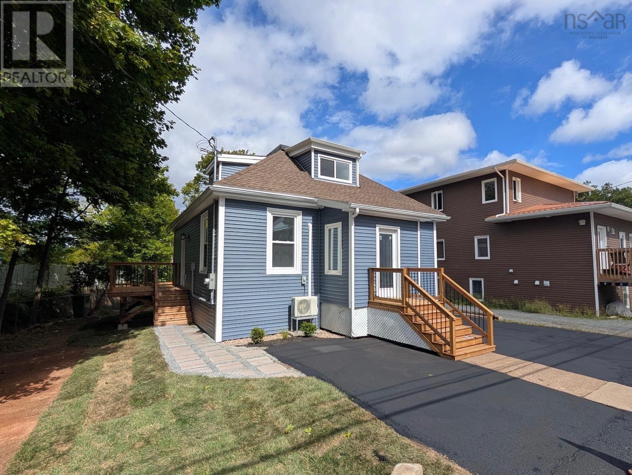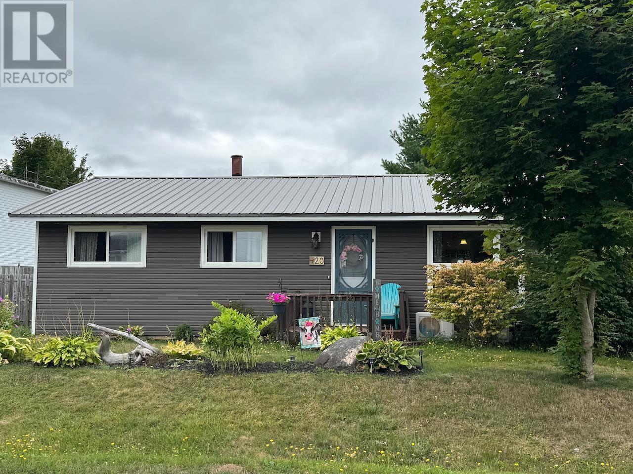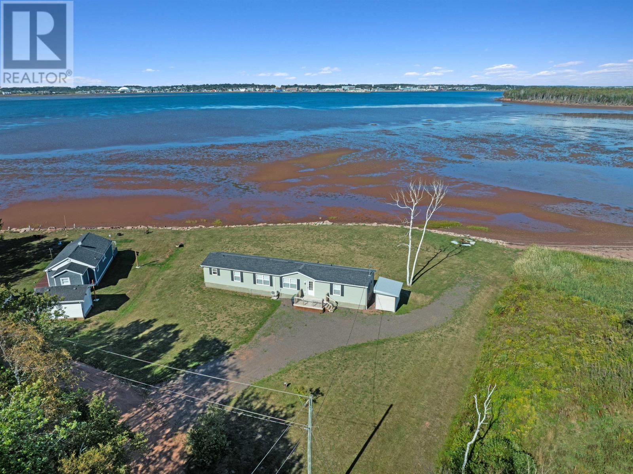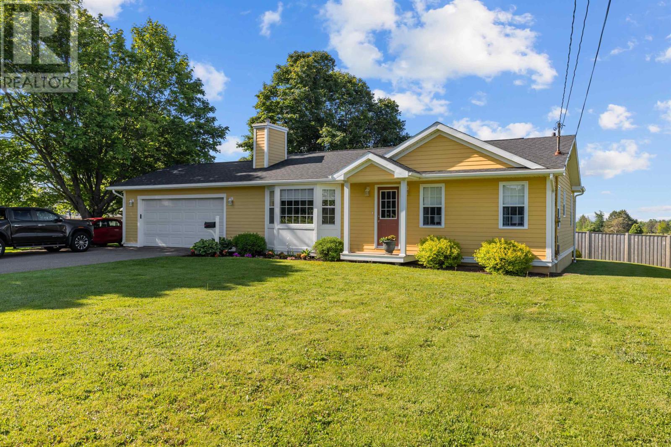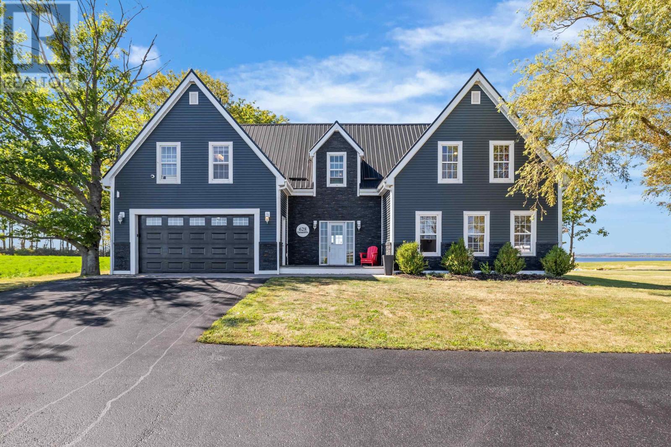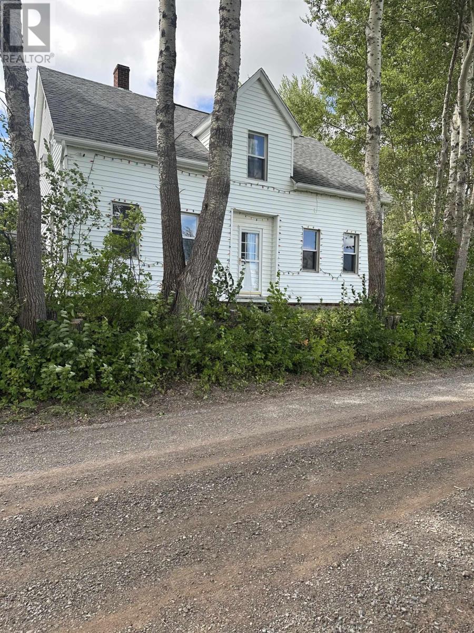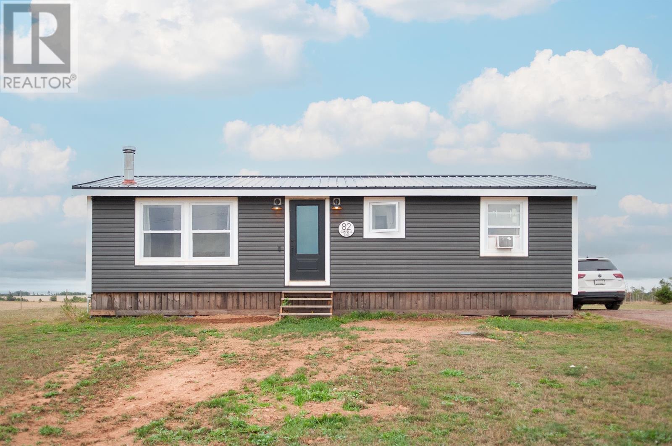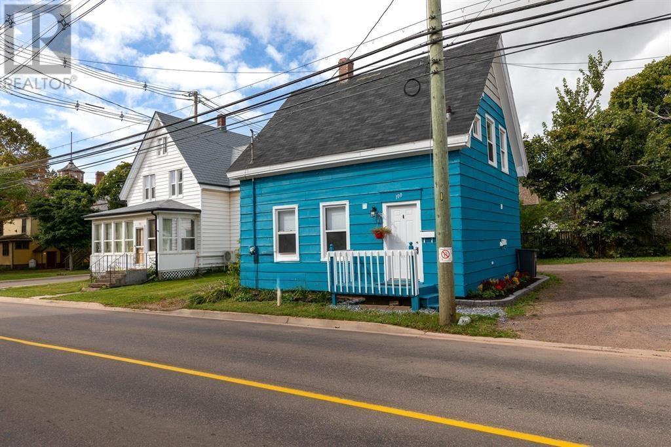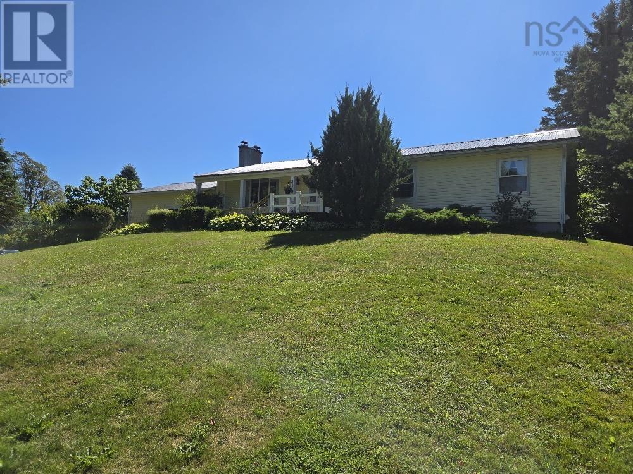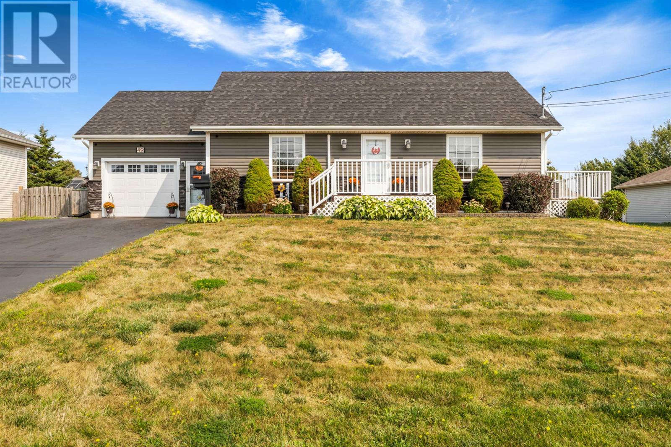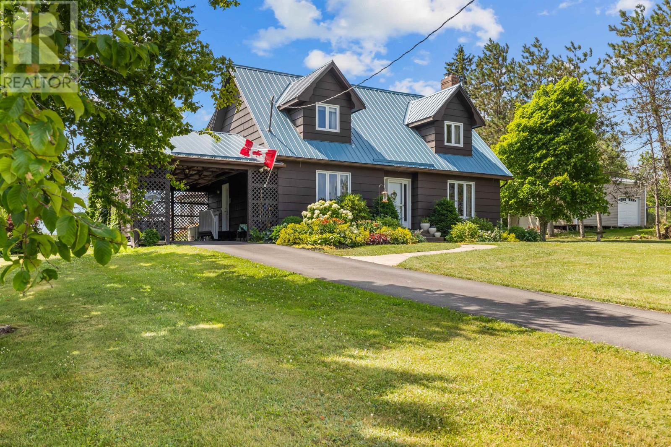
Highlights
Description
- Time on Houseful45 days
- Property typeSingle family
- Lot size0.37 Acre
- Year built1984
- Mortgage payment
Modern upgrades meet timeless craftsmanship in this solid 1,385 sq. ft. home located just minutes from Montague. The main living area features original hardwood floors and a classic brick fireplace enhanced by a new propane insert. The kitchen offers granite countertops, original oak cabinetry, a pantry cupboard, and newer stainless steel fridge and stove. Three bedrooms include ceiling fans and new hardwood in two, while a den with closet offers flexible use as a home office or potential fourth bedroom. Bathrooms have been updated with marble tile and quality fixtures, and the combined laundry/powder room adds efficient utility. System upgrades include a high-efficiency furnace, heat pump, Generac generator, newer water pump, energy-efficient windows, steel exterior doors, and a durable steel roof. The unfinished basement is dry with high ceilings. Outside, the property features an improved wooden deck, screened-in powered gazebo, concrete walkway, garden bridge, paved driveway, and a carport with potential for garage conversion. The exterior was professionally painted in 2024. Flooring includes hardwood and ceramic tile. All measurements are approximate and should be verified by purchaser. (id:55581)
Home overview
- Heat source Electric, oil, propane
- Heat type Furnace, wall mounted heat pump
- Sewer/ septic Septic system
- # total stories 2
- Has garage (y/n) Yes
- # full baths 1
- # half baths 1
- # total bathrooms 2.0
- # of above grade bedrooms 4
- Flooring Ceramic tile, hardwood
- Subdivision Kilmuir
- Lot desc Landscaped
- Lot dimensions 0.37
- Lot size (acres) 0.37
- Listing # 202518809
- Property sub type Single family residence
- Status Active
- Bathroom (# of pieces - 1-6) 6.6m X 7.4m
Level: 2nd - Primary bedroom 13m X 26.6m
Level: 2nd - Bedroom 14.4m X 11.6m
Level: 2nd - Bedroom 12m X 10m
Level: 2nd - Living room 13m X 26.6m
Level: Main - Den 12m X 9.8m
Level: Main - Kitchen 11m X 10m
Level: Main - Dining room 10m X 10m
Level: Main - Laundry / bath 8.6m X 4.1m
Level: Main
- Listing source url Https://www.realtor.ca/real-estate/28655623/1945-heatherdale-road-kilmuir-kilmuir
- Listing type identifier Idx

$-1,200
/ Month


