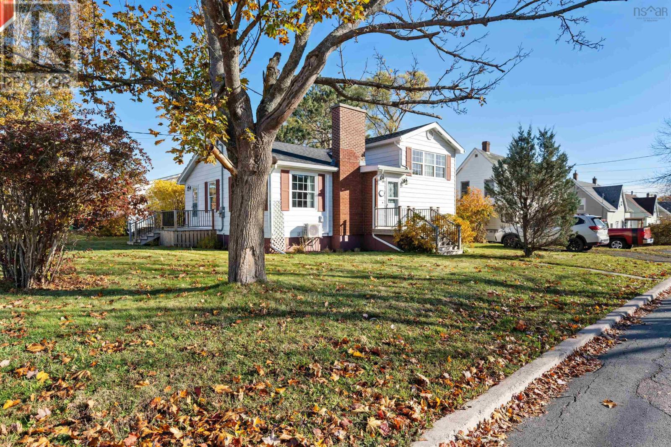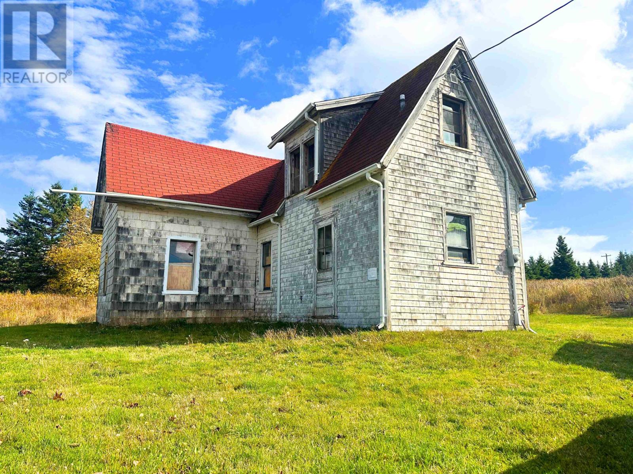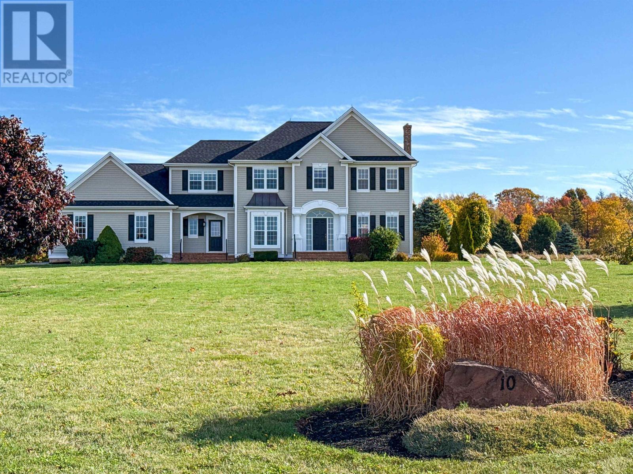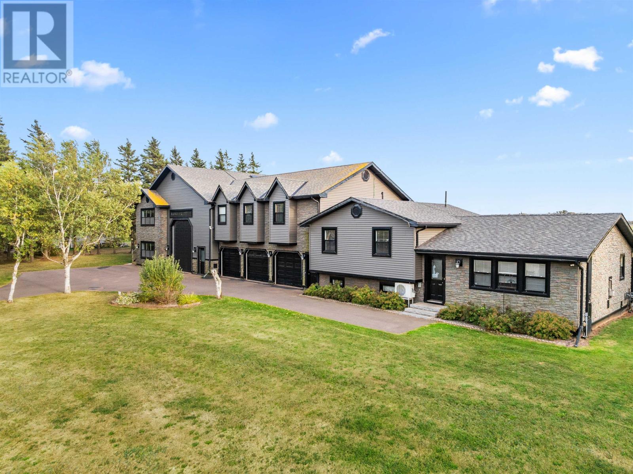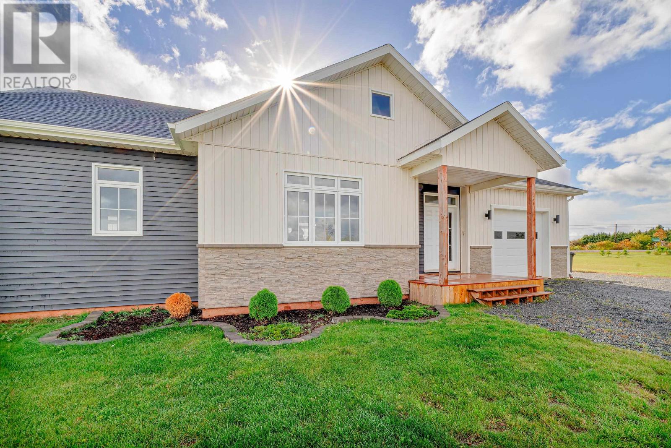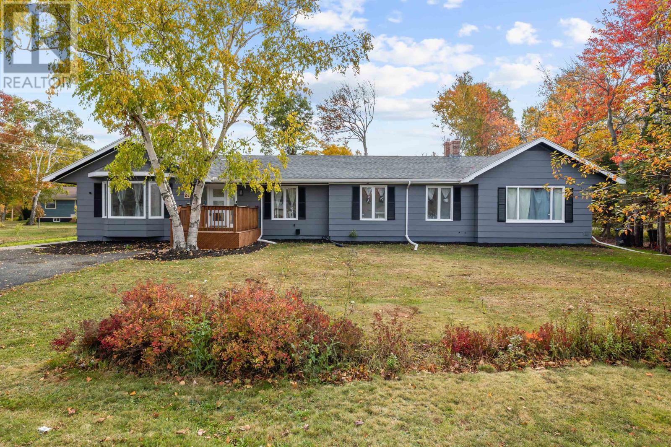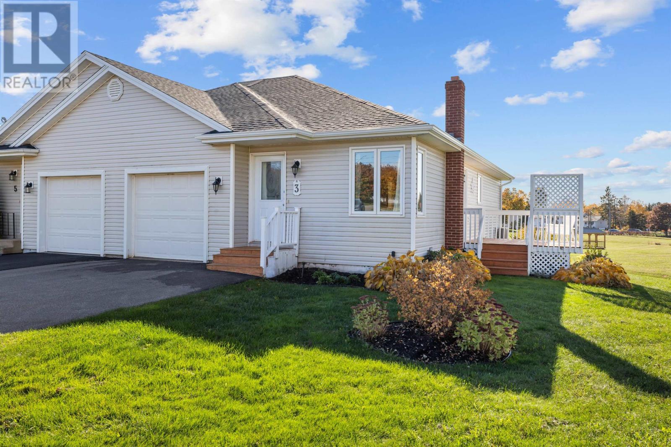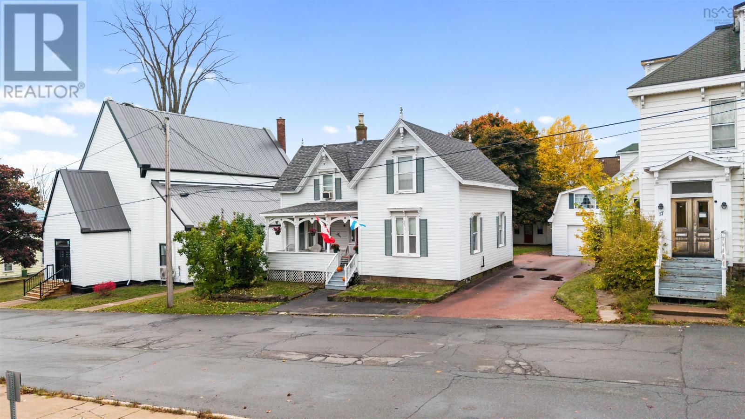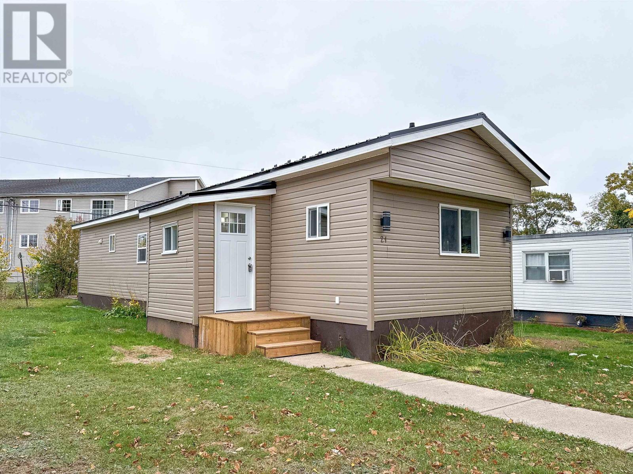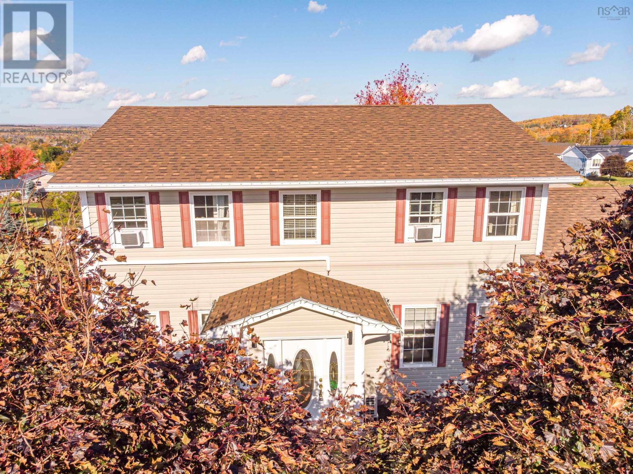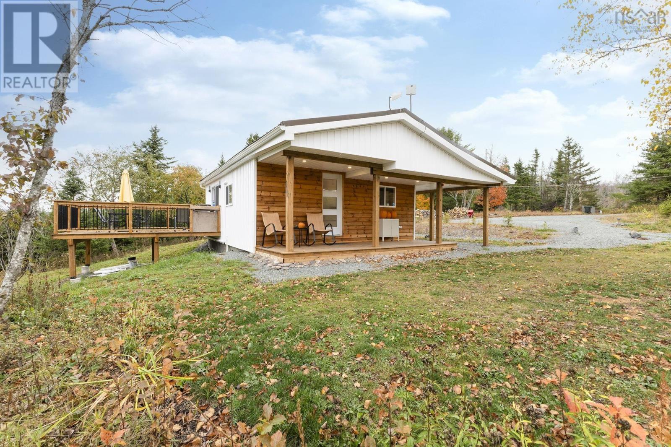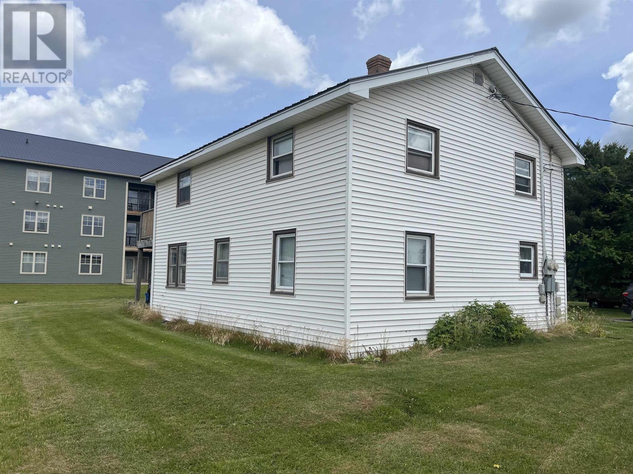
Highlights
Description
- Time on Houseful119 days
- Property typeSingle family
- Lot size10,019 Sqft
- Mortgage payment
Located at 28 Central Street in the heart of Montague, this over-under duplex offers a flexible investment opportunity just a short walk to the Montague waterfront, local breweries, grocery stores and the vibrant downtown core. Set on a 0.23 acre lot, the property is currently rented to good tenants and provides stable income with long-term potential. The building features a total of four bedrooms and two bathrooms, split across two levels with private 8' x 10' decks for each unit and a shared 14' x 12' front deck. Each unit comes with its own fridge, stove, washer, dryer and heat pump. Zoned for residential use and centrally located near government services, the hospital and the marina, this property offers a strong mix of lifestyle appeal and income-generating potential. All measurements are approximate and should be verified by the buyer. Rent amounts available by request. (id:63267)
Home overview
- Heat source Electric, pellet
- Heat type Furnace, wall mounted heat pump, hot water
- Sewer/ septic Unknown
- # total stories 2
- # full baths 2
- # total bathrooms 2.0
- # of above grade bedrooms 4
- Flooring Ceramic tile, laminate, wood
- Community features Recreational facilities, school bus
- Subdivision Montague
- Directions 2170570
- Lot desc Landscaped
- Lot dimensions 0.23
- Lot size (acres) 0.23
- Listing # 202516001
- Property sub type Single family residence
- Status Active
- Bedroom 12.3m X 7.4m
Level: 2nd - Living room 17m X 11.2m
Level: 2nd - Bedroom 12.4m X 10m
Level: 2nd - Bathroom (# of pieces - 1-6) 4.9m X 6.3m
Level: 2nd - Kitchen 15.8m X 12m
Level: 2nd - Foyer 7.8m X 8.4m
Level: Main - Laundry 7.1m X NaNm
Level: Main - Kitchen NaNm X 14.1m
Level: Main - Bedroom 8.2m X 9.2m
Level: Main - Bathroom (# of pieces - 1-6) 6m X 7m
Level: Main - Living room 15.1m X 14.6m
Level: Main - Bedroom 12m X 13.6m
Level: Main
- Listing source url Https://www.realtor.ca/real-estate/28531844/28-central-street-montague-montague
- Listing type identifier Idx

$-827
/ Month

