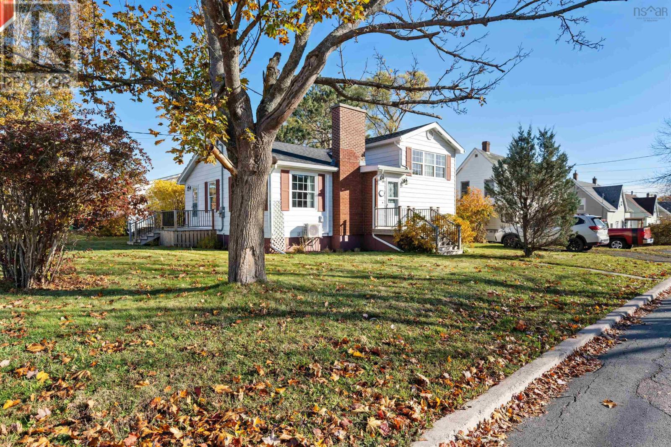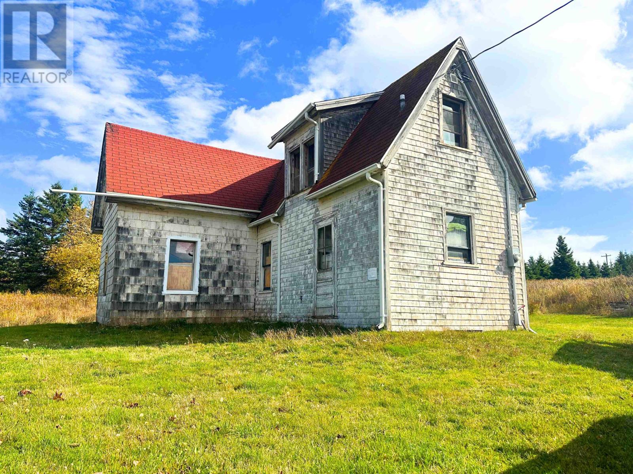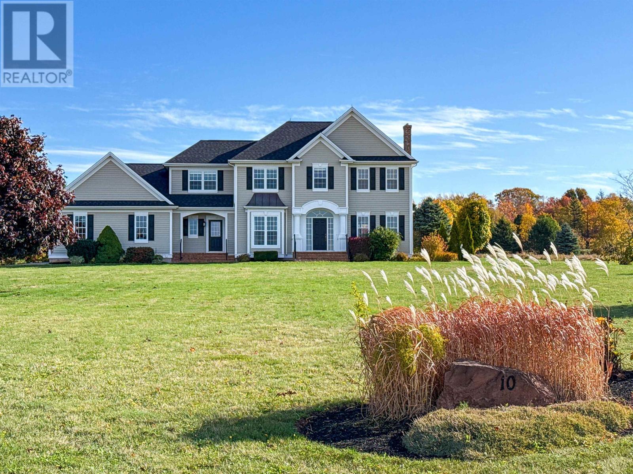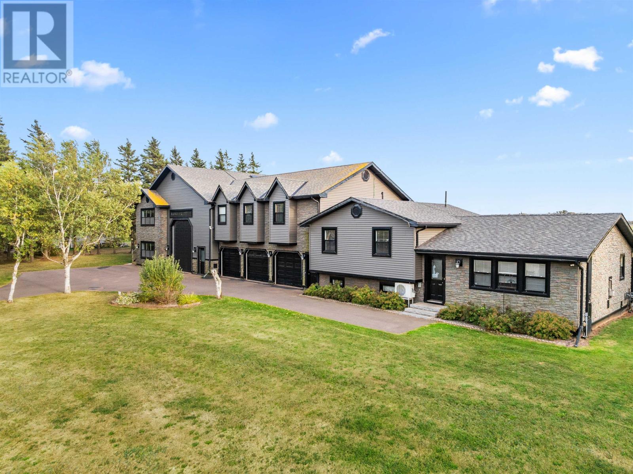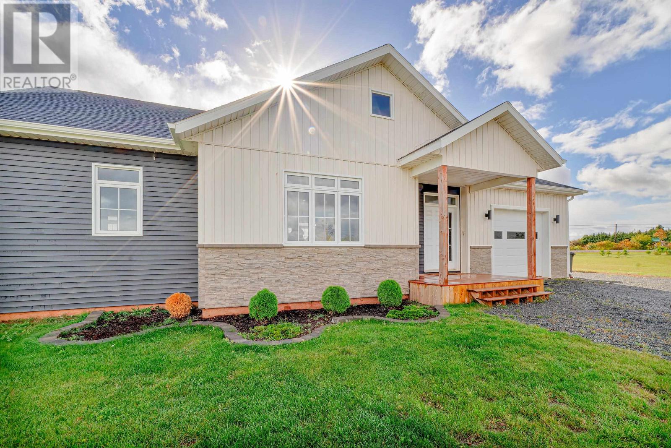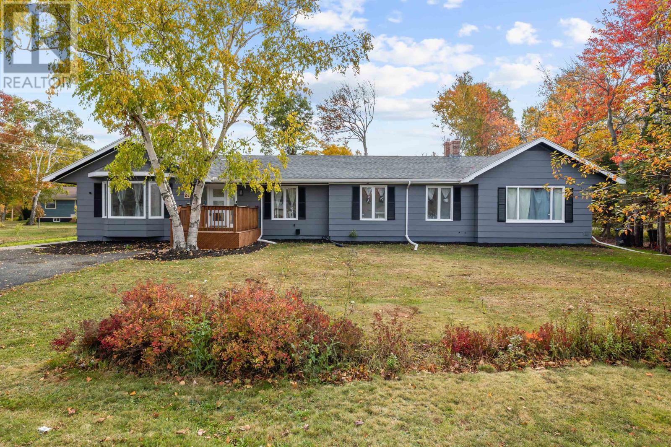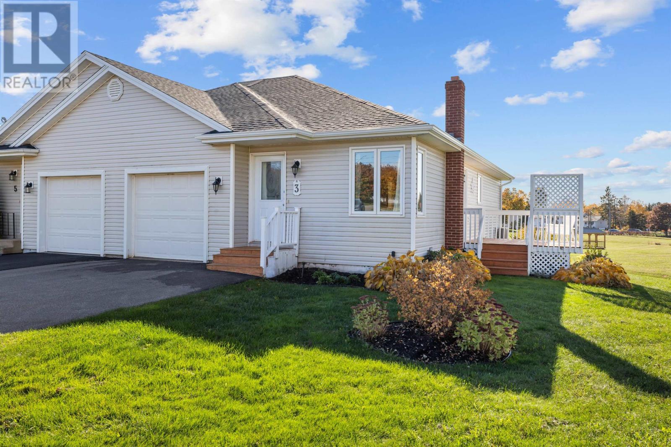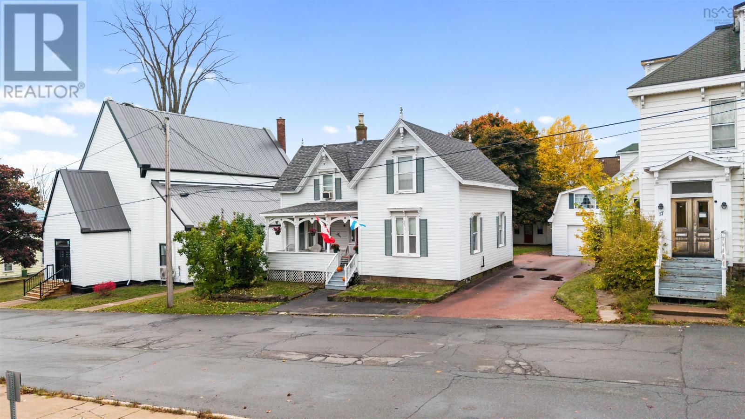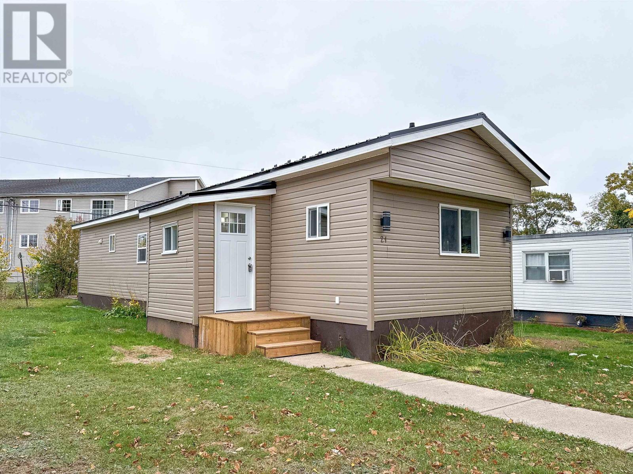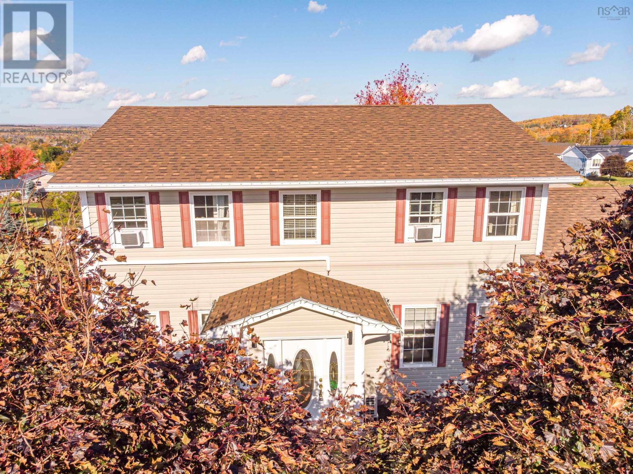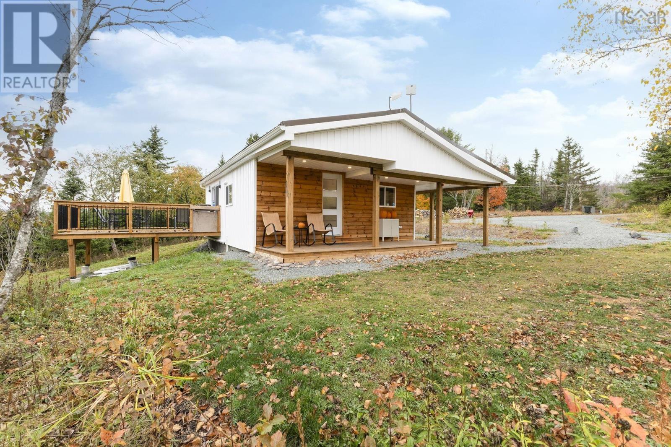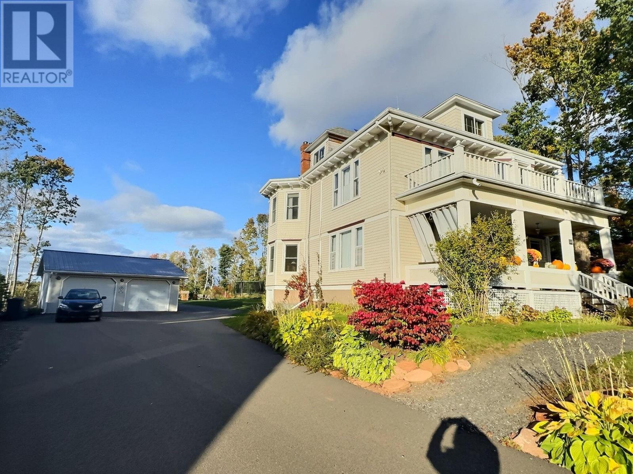
Highlights
Description
- Time on Houseful254 days
- Property typeSingle family
- Lot size0.50 Acre
- Year built1927
- Mortgage payment
When Viewing This Property On Realtor.ca Please Click On The Multimedia or Virtual Tour Link For More Property Info. This stately historic home blends modern amenities with classic charm and offers a partial water view. The main floor features a bright kitchen, dining room, family room with a Quadra-Fire pellet stove, powder room, large living room, and formal entry. A thoughtful renovation preserves the 1920s character. Relax on the front porch or the covered rear porch with views of the Montague River. The second floor has four spacious bedrooms, a bathroom with an original pedestal sink, and a bedroom with a wood-burning fireplace. The finished attic includes a games/music room with natural wood and exposed brick. The basement offers a mudroom, storage, and insulation for low heating costs. The two-bay garage is insulated, wired, and ideal for a workshop. Schedule your visit today! *All measurements are estimates and to be verified by the purchaser. (id:63267)
Home overview
- Heat source Oil, pellet
- Heat type Baseboard heaters, hot water, radiant heat, radiator
- Sewer/ septic Municipal sewage system
- # total stories 3
- Has garage (y/n) Yes
- # full baths 1
- # half baths 1
- # total bathrooms 2.0
- # of above grade bedrooms 4
- Flooring Hardwood, vinyl
- Community features Recreational facilities, school bus
- Subdivision Montague
- Lot desc Landscaped
- Lot dimensions 0.5
- Lot size (acres) 0.5
- Listing # 202502776
- Property sub type Single family residence
- Status Active
- Other 18.1m X 4m
Level: 2nd - Primary bedroom 18m X 13m
Level: 2nd - Bedroom 15m X 13m
Level: 2nd - Bedroom 13m X 10m
Level: 2nd - Games room 28m X 18m
Level: 2nd - Bathroom (# of pieces - 1-6) 9m X NaNm
Level: 2nd - Bedroom 13m X 9m
Level: 2nd - Storage 13m X 7m
Level: 3rd - Utility 36m X 28.1m
Level: Basement - Kitchen 13.1m X 12m
Level: Main - Dining room 14.1m X 9.1m
Level: Main - Family room 18m X 10m
Level: Main - Sunroom 11m X 8m
Level: Main - Living room 18m X 16m
Level: Main - Porch 25.4m X 8m
Level: Main - Foyer 12.1m X 10m
Level: Main - Bathroom (# of pieces - 1-6) 5m X 4m
Level: Main
- Listing source url Https://www.realtor.ca/real-estate/27907570/610-main-street-montague-montague
- Listing type identifier Idx

$-1,453
/ Month

