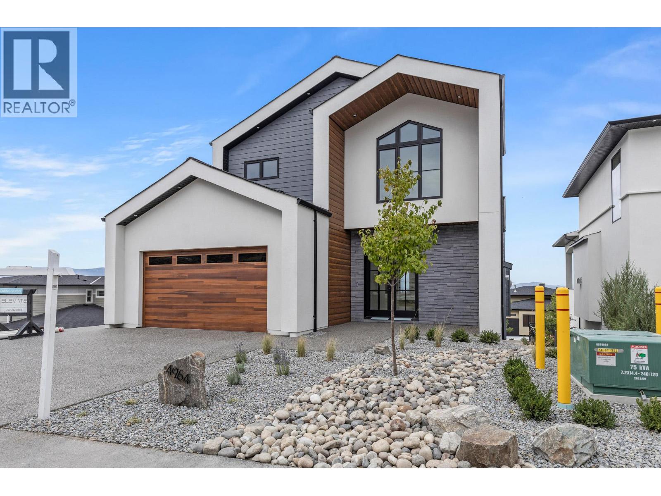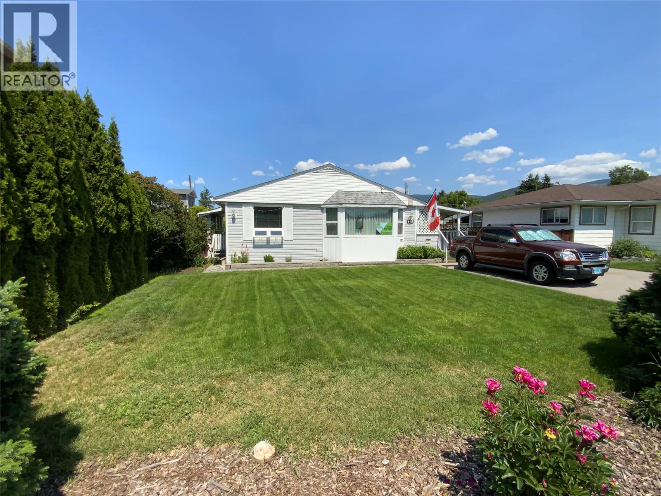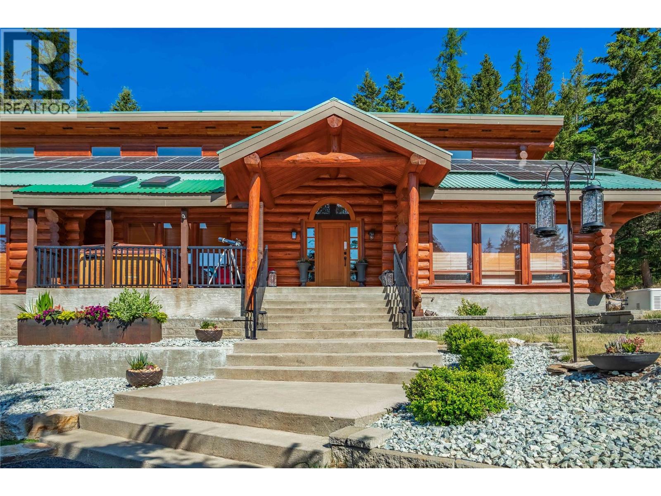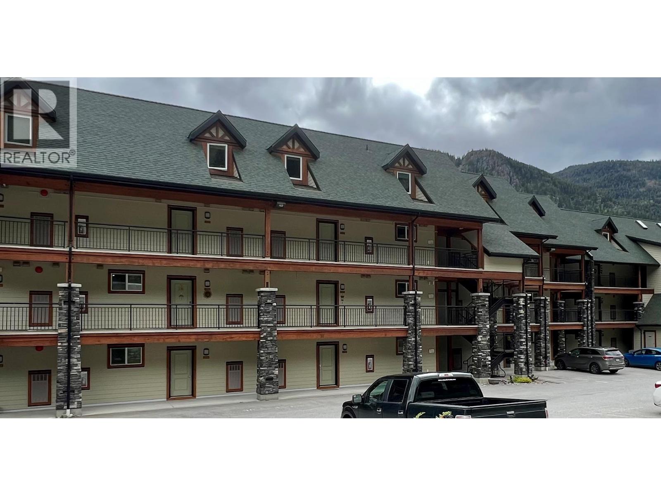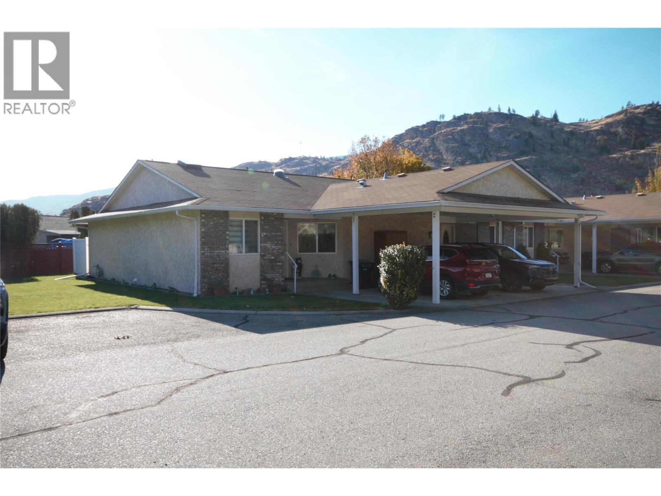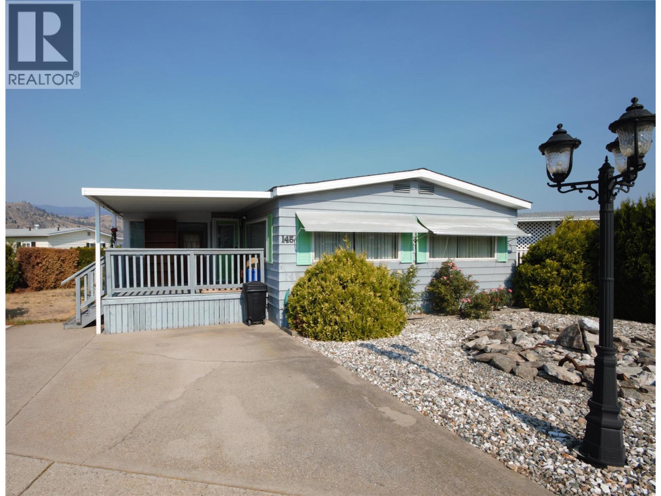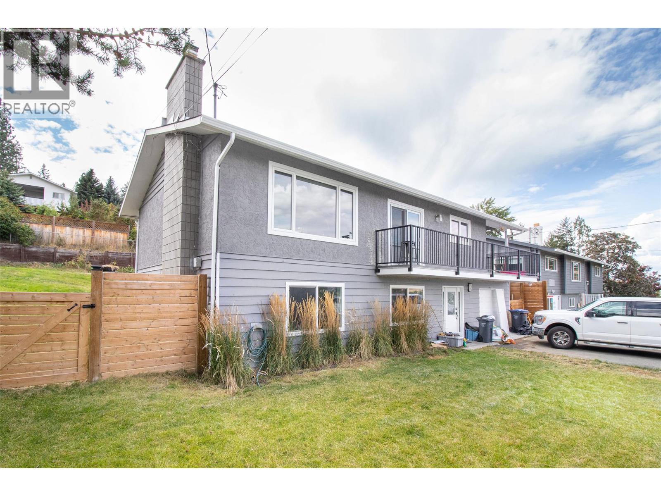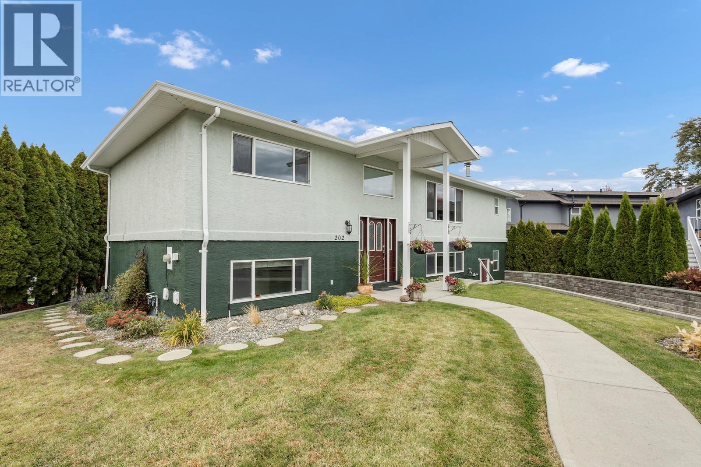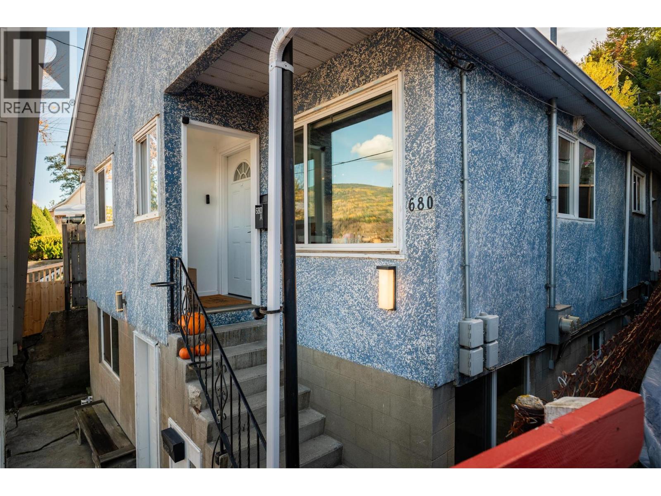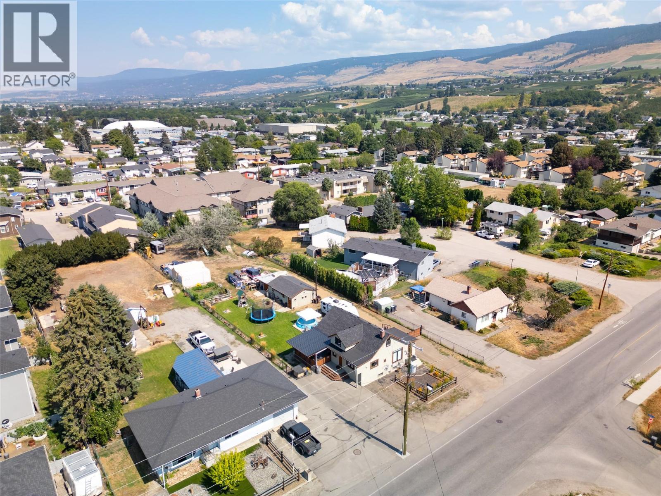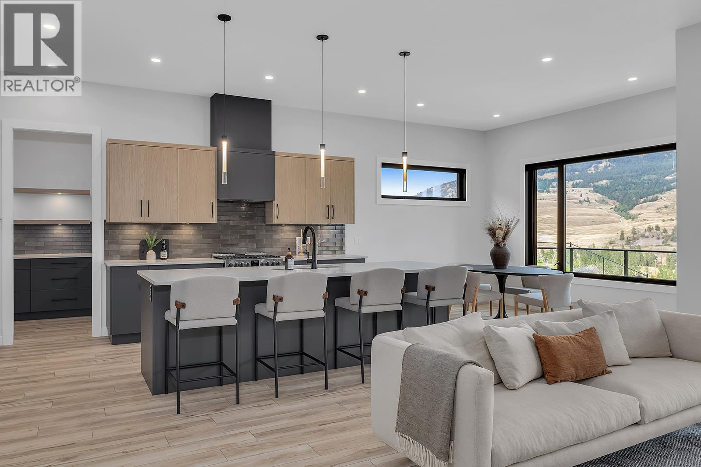
Highlights
This home is
23%
Time on Houseful
4 hours
Home features
Primary suite
School rated
1.7/10
Montrose
-0.46%
Description
- Home value ($/Sqft)$242/Sqft
- Time on Housefulnew 4 hours
- Property typeSingle family
- Median school Score
- Lot size7,405 Sqft
- Year built1976
- Mortgage payment
Tucked away on a quiet no-through street, this spacious 4-bedroom, 3-bath home offers privacy and stunning valley and mountain views. Surrounded by towering cedars, it features vaulted ceilings with exposed beams and a bright, cabin-like feel. The main floor includes a large living room, sunny windows, and two bedrooms. The upper loft hosts a private master suite with ensuite bath. Downstairs offers a fourth bedroom, half bath, cold room, ample storage, and a large rec room with a wood stove. Enjoy the expansive sunroom overlooking the valley—perfect for year-round relaxation. (id:63267)
Home overview
Amenities / Utilities
- Cooling Central air conditioning
- Heat type Forced air, see remarks
- Sewer/ septic Septic tank
Exterior
- # total stories 2
- Roof Unknown
Interior
- # full baths 2
- # half baths 1
- # total bathrooms 3.0
- # of above grade bedrooms 4
- Has fireplace (y/n) Yes
Location
- Subdivision Village of montrose
- View Mountain view, valley view
- Zoning description Unknown
Lot/ Land Details
- Lot dimensions 0.17
Overview
- Lot size (acres) 0.17
- Building size 2479
- Listing # 10366237
- Property sub type Single family residence
- Status Active
Rooms Information
metric
- Ensuite bathroom (# of pieces - 3) 3.353m X 1.346m
Level: 2nd - Primary bedroom 3.81m X 3.759m
Level: 2nd - Other 2.438m X 1.524m
Level: Lower - Storage 3.124m X 1.727m
Level: Lower - Utility 3.124m X 1.092m
Level: Lower - Bedroom 4.216m X 3.353m
Level: Lower - Partial bathroom 1.956m X 1.6m
Level: Lower - Sunroom 10.058m X 3.505m
Level: Lower - Laundry 3.048m X 2.438m
Level: Lower - Recreational room 8.687m X 6.96m
Level: Lower - Bedroom 4.445m X 3.607m
Level: Main - Bedroom 3.658m X 3.073m
Level: Main - Bathroom (# of pieces - 4) 2.438m X 1.651m
Level: Main - Kitchen 3.861m X 3.429m
Level: Main - Living room 7.391m X 4.47m
Level: Main
SOA_HOUSEKEEPING_ATTRS
- Listing source url Https://www.realtor.ca/real-estate/29020002/1230-fox-road-montrose-village-of-montrose
- Listing type identifier Idx
The Home Overview listing data and Property Description above are provided by the Canadian Real Estate Association (CREA). All other information is provided by Houseful and its affiliates.

Lock your rate with RBC pre-approval
Mortgage rate is for illustrative purposes only. Please check RBC.com/mortgages for the current mortgage rates
$-1,597
/ Month25 Years fixed, 20% down payment, % interest
$
$
$
%
$
%

Schedule a viewing
No obligation or purchase necessary, cancel at any time

