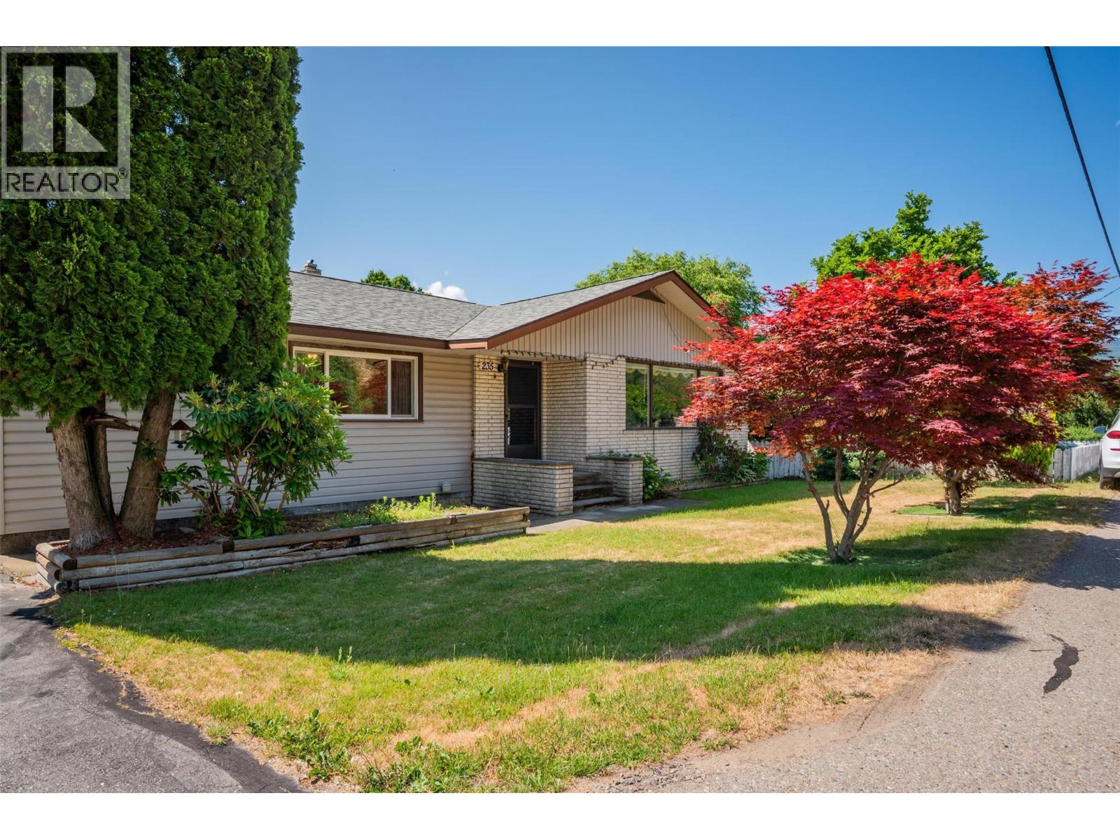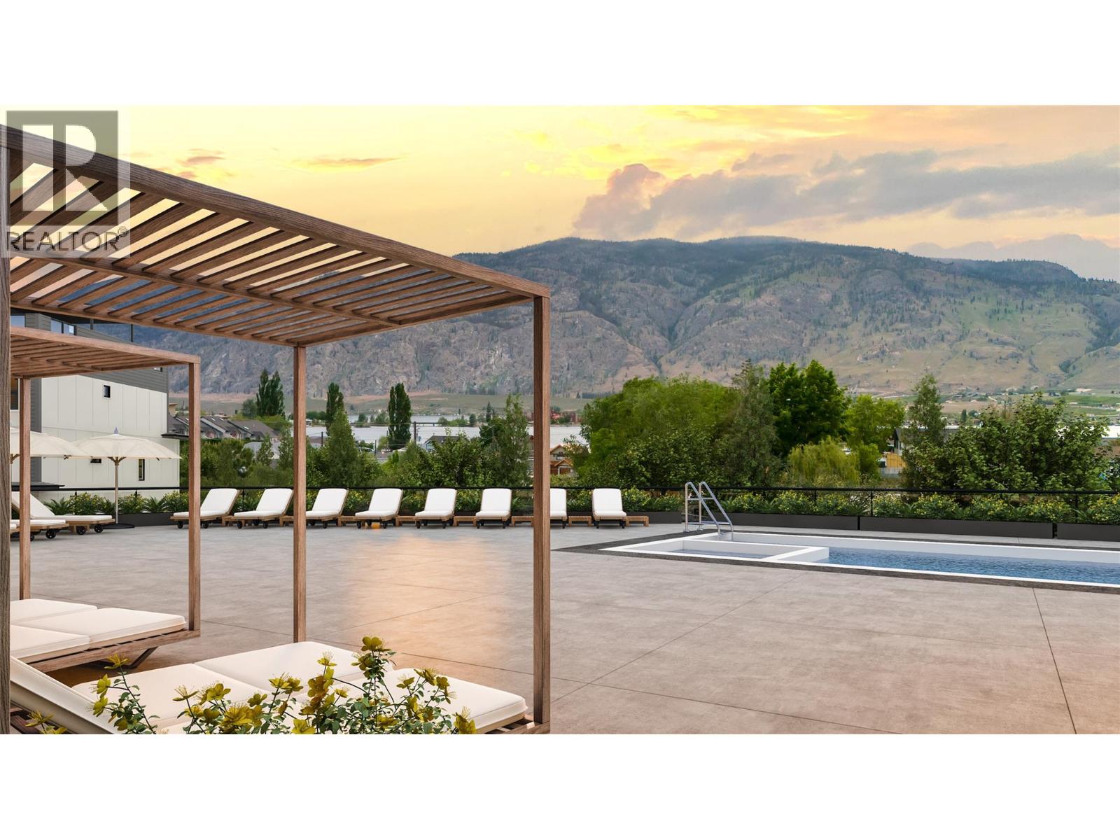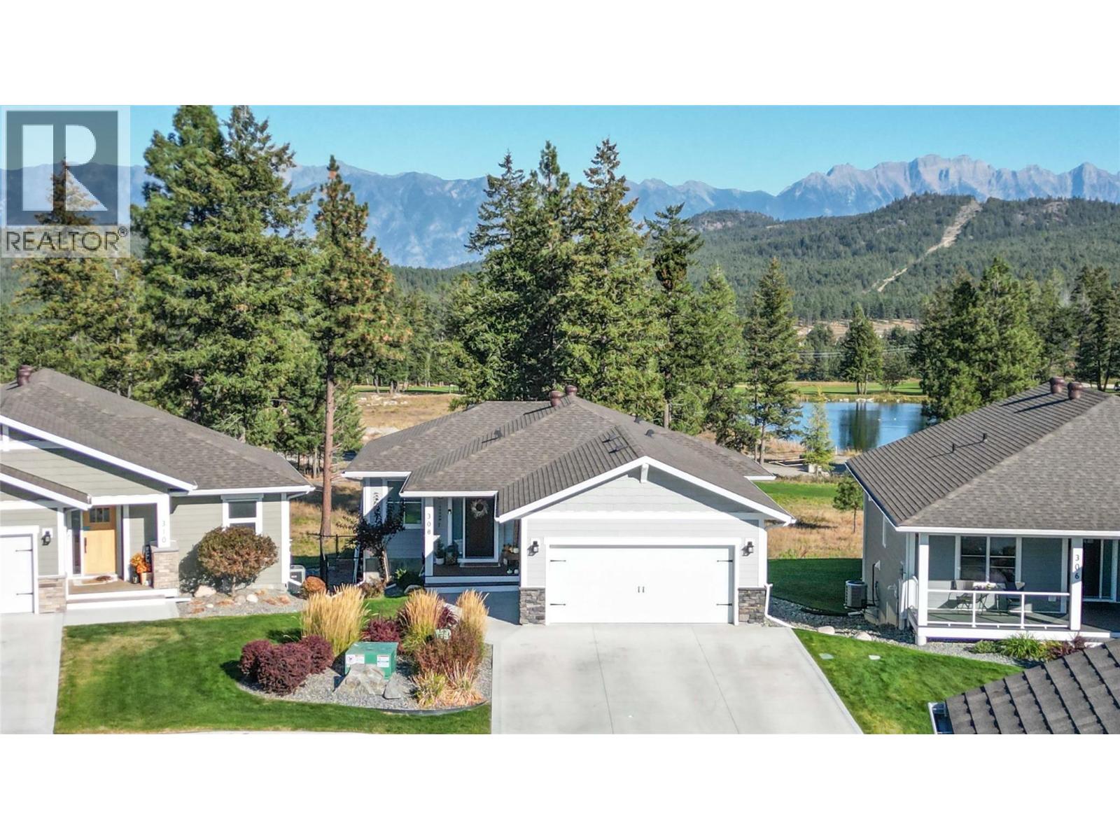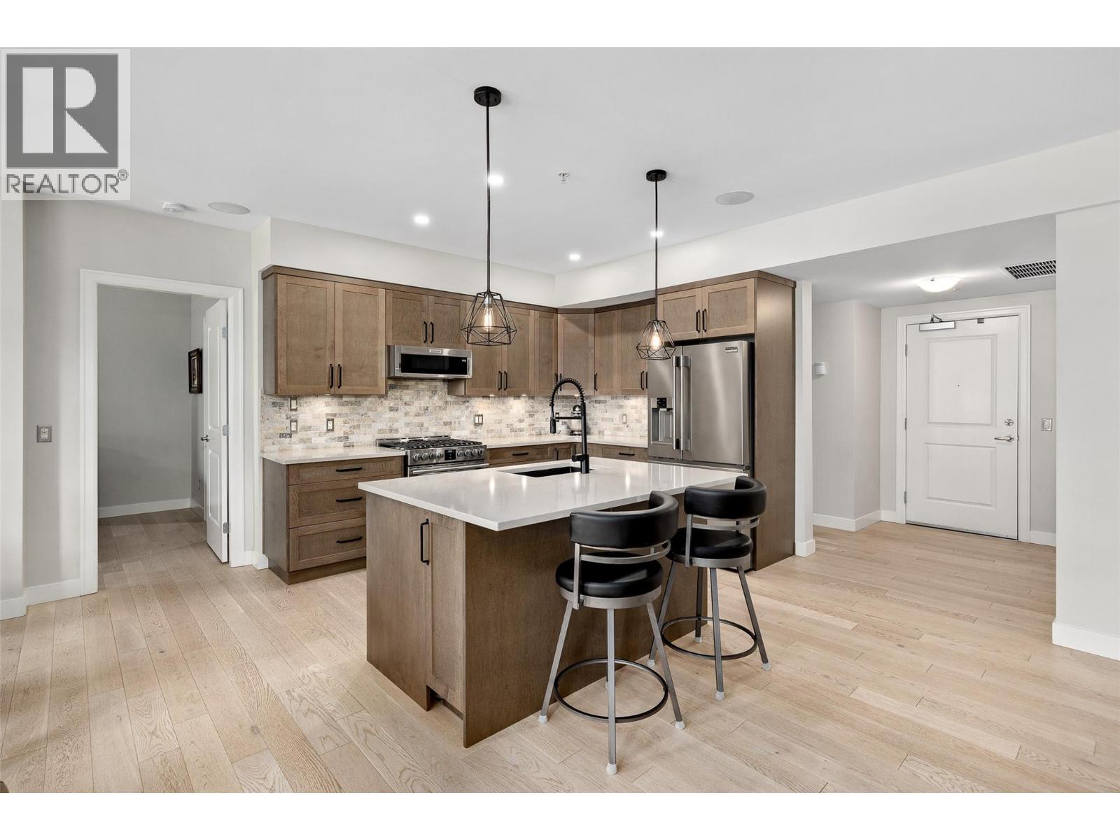
Highlights
Description
- Home value ($/Sqft)$187/Sqft
- Time on Houseful30 days
- Property typeSingle family
- StyleRanch
- Lot size7,405 Sqft
- Year built1985
- Garage spaces1
- Mortgage payment
Welcome to this beautifully designed home in the heart of sought-after Montrose a neighbourhood loved for its quiet streets, strong community, and stunning surroundings. Inside, you’ll find a spacious, family-friendly layout with room for everyone. The huge kitchen is a showstopper with endless counter space, loads of cabinetry, and a built-in banquette perfect for casual meals or homework time. It flows effortlessly into the formal dining room, ready for holidays and celebrations. The extra-large living room features a cozy fireplace, making it the ultimate gathering spot. The main floor includes a private master suite with ensuite, plus a second large bedroom and full bath. Downstairs offers even more: a massive family room for movie nights or game days, two additional bedrooms, a den/office, and a utility room with outdoor access. Outside, you’ll love the detached garage and carport with lane access, a storage shed, and a yard filled with mature trees including fruit trees! With space, style, and location, this Montrose gem has it all. (id:63267)
Home overview
- Cooling Central air conditioning
- Heat type Forced air
- Sewer/ septic Municipal sewage system
- # total stories 2
- Roof Unknown
- # garage spaces 1
- # parking spaces 2
- Has garage (y/n) Yes
- # full baths 3
- # total bathrooms 3.0
- # of above grade bedrooms 4
- Has fireplace (y/n) Yes
- Subdivision Village of montrose
- Zoning description Unknown
- Lot desc Underground sprinkler
- Lot dimensions 0.17
- Lot size (acres) 0.17
- Building size 2400
- Listing # 10363734
- Property sub type Single family residence
- Status Active
- Utility 4.216m X 3.404m
Level: Lower - Full bathroom Measurements not available
Level: Lower - Bedroom 3.581m X 3.404m
Level: Lower - Bedroom 3.353m X 3.124m
Level: Lower - Family room 7.315m X 4.293m
Level: Lower - Den 3.607m X 3.505m
Level: Lower - Kitchen 5.588m X 3.404m
Level: Main - Primary bedroom 6.045m X 3.48m
Level: Main - Living room 5.791m X 5.436m
Level: Main - Full ensuite bathroom Measurements not available
Level: Main - Foyer 1.88m X 1.295m
Level: Main - Dining room 4.394m X 2.692m
Level: Main - Bedroom 3.48m X 3.251m
Level: Main - Full bathroom Measurements not available
Level: Main
- Listing source url Https://www.realtor.ca/real-estate/28896143/235-10th-avenue-montrose-village-of-montrose
- Listing type identifier Idx

$-1,197
/ Month













