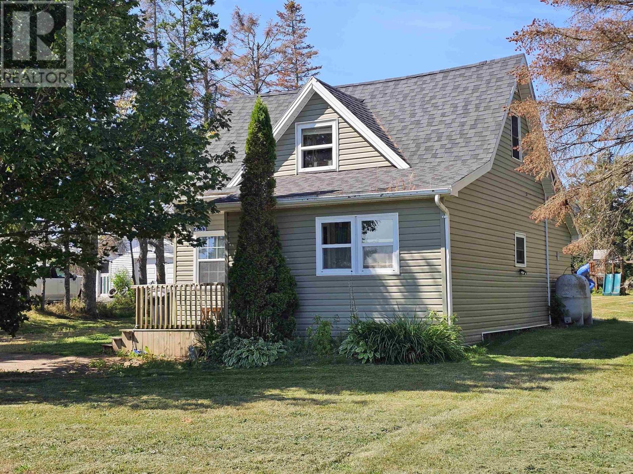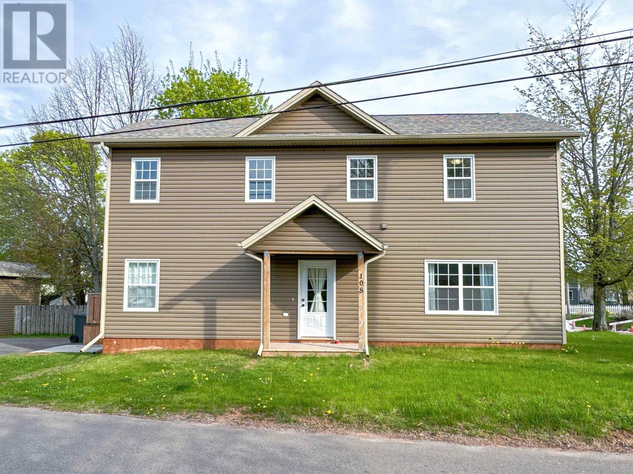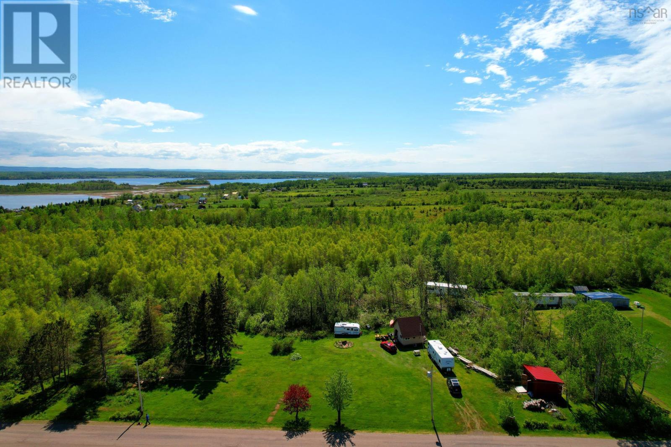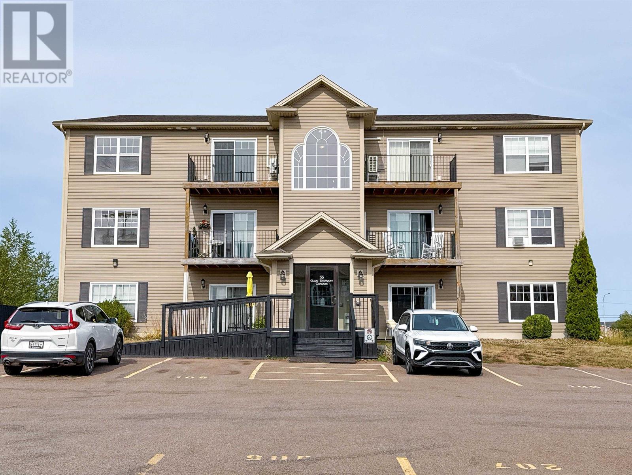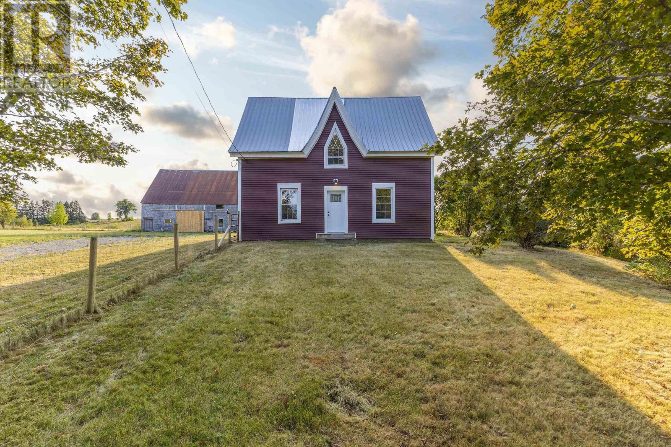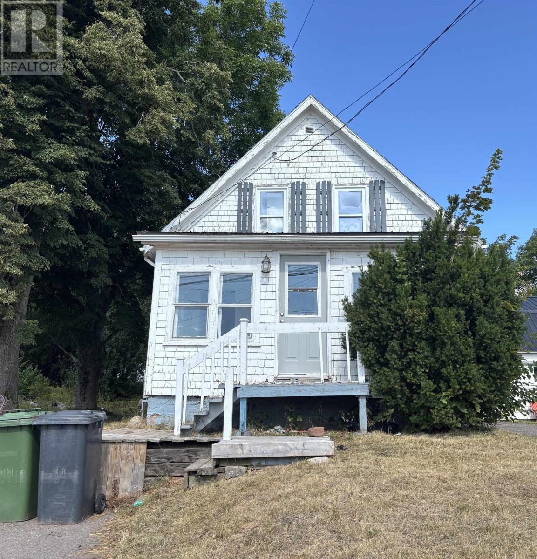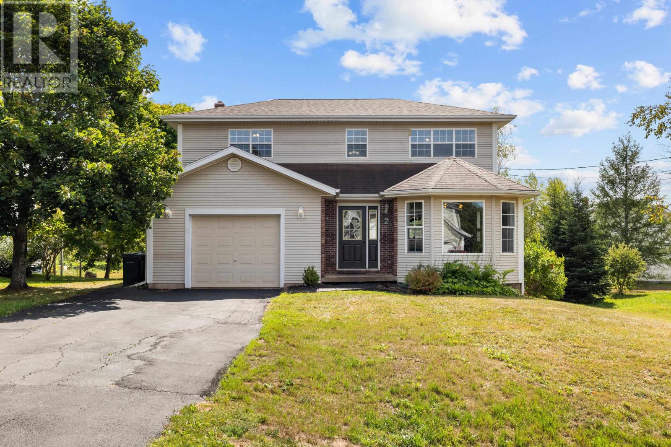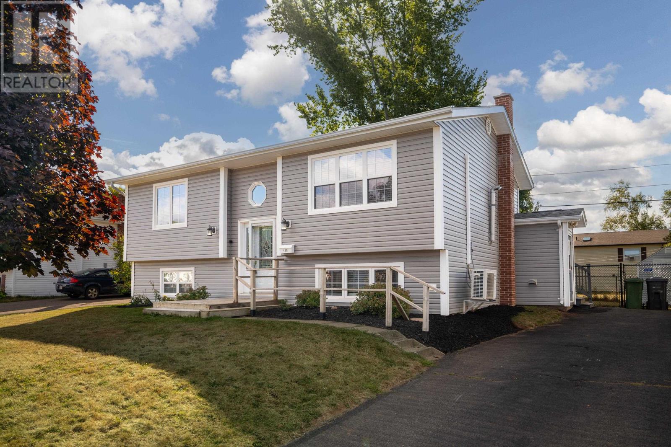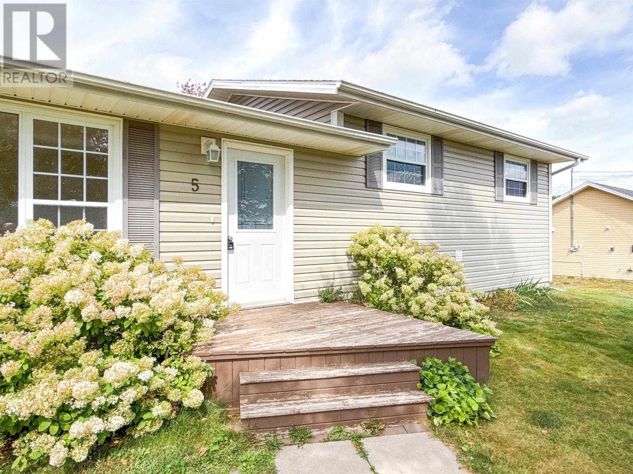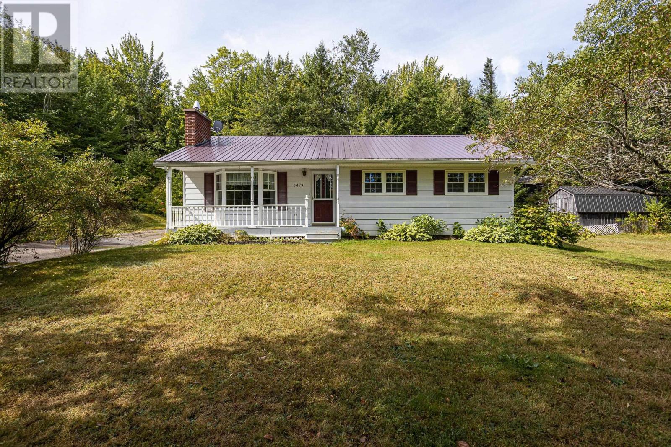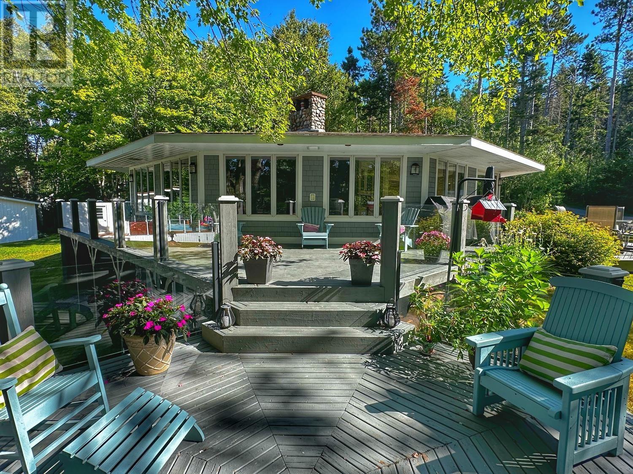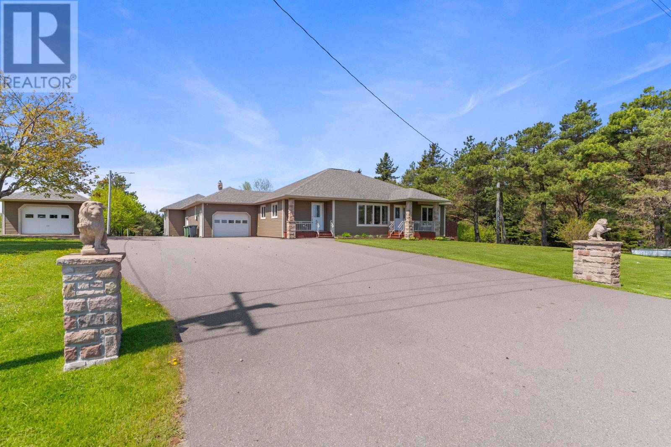
Highlights
Description
- Time on Houseful104 days
- Property typeSingle family
- StyleOther
- Lot size2.36 Acres
- Year built2012
- Mortgage payment
Welcome to this exceptional property, offering both modern comfort and incredible versatility, all set on a private, tree-lined lot. This unique property includes two homes, making it the perfect opportunity for multi-generational living, rental potential, or simply enjoying extra space for family and friends. The main residence is a beautifully designed rancher. Upon entering, you'll be greeted by a spacious foyer with plenty of storage. The open-concept kitchen and dining area feature stunning solid wood cabinetry, creating an inviting space for both everyday living and entertaining. The family room is perfect for unwinding, while the more formal living room offers a lovely space for gatherings. Down the hall, you'll find a full bathroom with laundry, a generously sized bedroom, and the expansive master suite, complete with a walk-in closet and ensuite bathroom. The lower level boasts another well-sized bedroom, a full bathroom, and ample storage space. For the ultimate in relaxation and entertainment, the large rec room features a custom-built bar and a cozy propane fireplace with a beautiful stone surround, perfect for family gatherings. This home also includes an attached three-bay garage, providing plenty of room for parking and storage. In addition to the traditional oil and wood-burning furnaces, a heat pump was added in 2023, ensuring year-round comfort and energy efficiency. A detached, fully wired, and insulated garage offers even more space for your hobbies or storage needs. The second home on the property is a charming back-split. This home offers 4 bedrooms and 1 bathroom, with a convenient bay door underneath for easy access to additional storage. The home is equipped with both oil and wood heating options, providing flexibility for your comfort. A detached garage adds further storage options, making this property even more accommodating. With two separate homes, you have the flexibility to live in one and rent the other. (id:55581)
Home overview
- Heat source Electric, oil, wood
- Heat type Furnace, wall mounted heat pump
- Sewer/ septic Septic system
- Has garage (y/n) Yes
- # full baths 4
- # total bathrooms 4.0
- # of above grade bedrooms 7
- Flooring Ceramic tile, laminate
- Subdivision Montrose
- Lot desc Landscaped
- Lot dimensions 2.36
- Lot size (acres) 2.36
- Listing # 202512865
- Property sub type Single family residence
- Status Active
- Recreational room / games room 30m X 19m
Level: Basement - Recreational room / games room 25.3m X 11.1m
Level: Basement - Bedroom 18.11m X 12.9m
Level: Basement - Bathroom (# of pieces - 1-6) 9.11m X 7.4m
Level: Basement - Bedroom 13m X 12m
Level: Basement - Living room 13.5m X 19.6m
Level: Main - Kitchen 12.5m X 22.1m
Level: Main - Foyer 8.7m X 11.5m
Level: Main - Foyer 4.6m X 5m
Level: Main - Living room 16m X 11m
Level: Main - Bathroom (# of pieces - 1-6) 9.11m X 7.11m
Level: Main - Kitchen 18.4m X 12.6m
Level: Main - Bedroom 12.9m X 12.7m
Level: Main - Bedroom 10m X 11.4m
Level: Main - Family room 18.3m X 12.1m
Level: Main - Bathroom (# of pieces - 1-6) 10.6m X 9.6m
Level: Main - Bedroom 16.1m X 12m
Level: Main - Primary bedroom 20.5m X 13.8m
Level: Main - Bedroom 7.8m X 11.9m
Level: Main - Ensuite (# of pieces - 2-6) 9.6m X 11.4m
Level: Main
- Listing source url Https://www.realtor.ca/real-estate/28391181/2491-2495-union-road-montrose-montrose
- Listing type identifier Idx

$-1,973
/ Month


